Laundry Room Design Ideas with a Stacked Washer and Dryer and Black Floor
Refine by:
Budget
Sort by:Popular Today
81 - 100 of 194 photos
Item 1 of 3
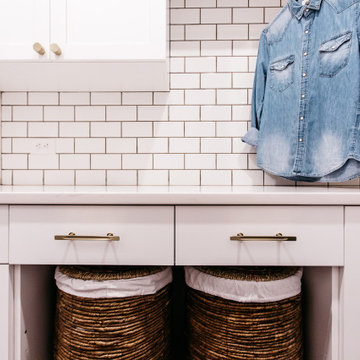
A cubby made specifically to neatly tuck away the hampers. Out of sight -- out of mind.
Photo of a small midcentury l-shaped dedicated laundry room in Philadelphia with shaker cabinets, white cabinets, quartz benchtops, white splashback, subway tile splashback, white walls, porcelain floors, a stacked washer and dryer, black floor and white benchtop.
Photo of a small midcentury l-shaped dedicated laundry room in Philadelphia with shaker cabinets, white cabinets, quartz benchtops, white splashback, subway tile splashback, white walls, porcelain floors, a stacked washer and dryer, black floor and white benchtop.
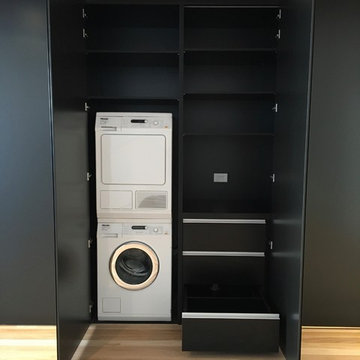
SWAD PL
This is an example of a small single-wall laundry cupboard in Sydney with flat-panel cabinets, black cabinets, laminate benchtops, porcelain floors, a stacked washer and dryer and black floor.
This is an example of a small single-wall laundry cupboard in Sydney with flat-panel cabinets, black cabinets, laminate benchtops, porcelain floors, a stacked washer and dryer and black floor.
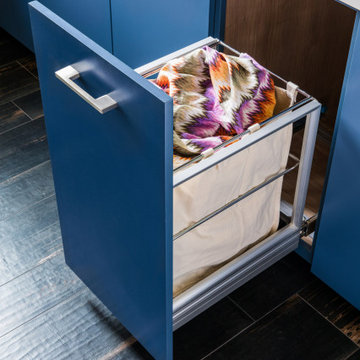
This is an example of a small modern u-shaped dedicated laundry room in Portland with an undermount sink, flat-panel cabinets, blue cabinets, quartz benchtops, beige walls, porcelain floors, a stacked washer and dryer, black floor and white benchtop.
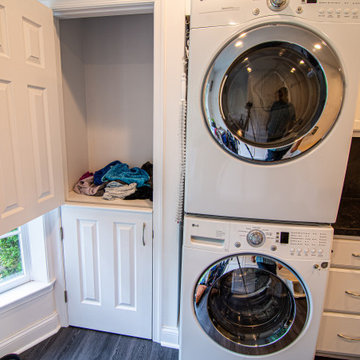
This is an example of a large traditional single-wall utility room in Philadelphia with a single-bowl sink, flat-panel cabinets, white cabinets, laminate benchtops, white walls, vinyl floors, a stacked washer and dryer, black floor and black benchtop.
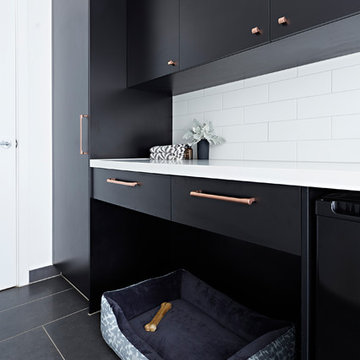
They wanted the kitchen to set the scene for the rest of the interiors but overall wanted a traditional style with a modern feel across the kitchen, bathroom, ensuite and laundry spaces.
Photographer: David Russell
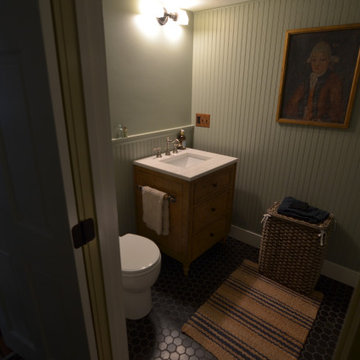
This compact bathroom and laundry has all the amenities of a much larger space in a 5'-3" x 8'-6" footprint. We removed the 1980's bath and laundry, rebuilt the sagging structure, and reworked ventilation, electric and plumbing. The shower couldn't be smaller than 30" wide, and the 24" Miele washer and dryer required 28". The wall dividing shower and machines is solid plywood with tile and wall paneling.
Schluter system electric radiant heat and black octogon tile completed the floor. We worked closely with the homeowner, refining selections and coming up with several contingencies due to lead times and space constraints.
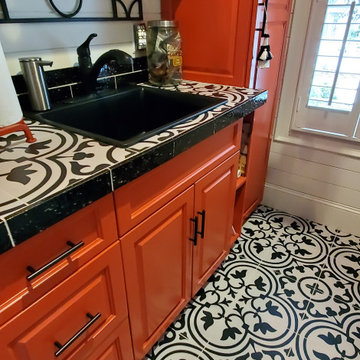
Printed, patterned porcelain give this Laundry room tons of character. Used as the floor and the counter. Tile was provided by Carolina Tile & Stone and installed by AP Property Services.
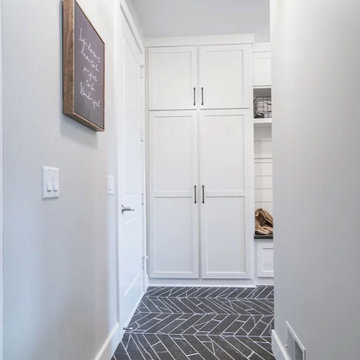
Alongside Tschida Construction and Pro Design Custom Cabinetry, we upgraded a new build to maximum function and magazine worthy style. Changing swinging doors to pocket, stacking laundry units, and doing closed cabinetry options really made the space seem as though it doubled.
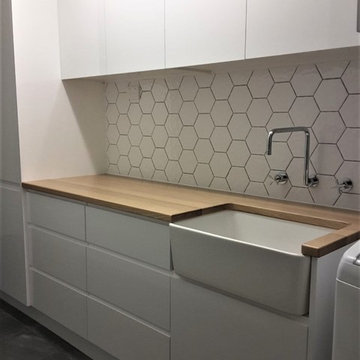
This laundry is the perfect combination of classical and contemporary cabinetry design. With a gorgeous & practical Butler's sink, stunning Tasmanian oak benchtop, and sleek handle free cabinets . Combining style & functionality with plenty of cabinet storage and an integrated ironing board to make life easy.
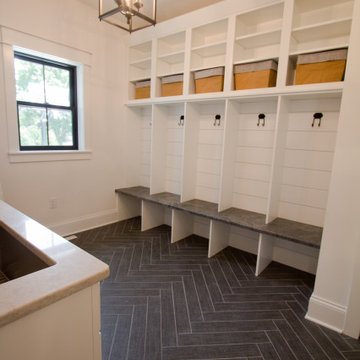
Inspiration for a traditional galley utility room in Other with open cabinets, white cabinets, quartz benchtops, white walls, porcelain floors, a stacked washer and dryer, black floor and white benchtop.
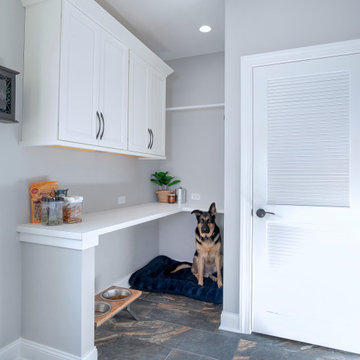
Photo of a mid-sized transitional l-shaped utility room in Philadelphia with shaker cabinets, white cabinets, wood benchtops, grey walls, porcelain floors, a stacked washer and dryer, black floor and white benchtop.
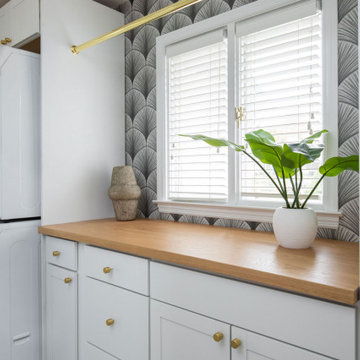
Design ideas for a mid-sized transitional galley dedicated laundry room in Indianapolis with shaker cabinets, white cabinets, wood benchtops, white walls, ceramic floors, a stacked washer and dryer, black floor and beige benchtop.
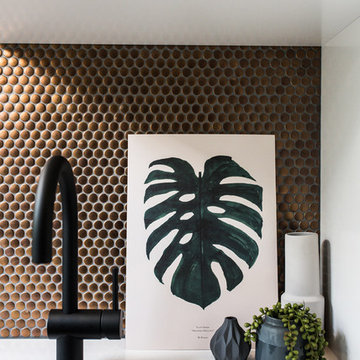
Tahnee Jade Photography
This is an example of a contemporary laundry room in Melbourne with an undermount sink, quartz benchtops, porcelain floors, a stacked washer and dryer and black floor.
This is an example of a contemporary laundry room in Melbourne with an undermount sink, quartz benchtops, porcelain floors, a stacked washer and dryer and black floor.
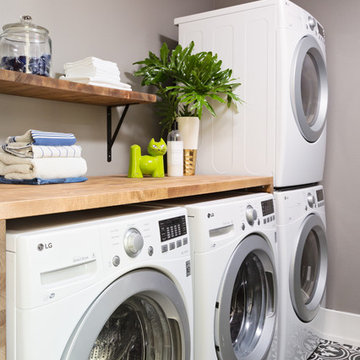
Native House Photography
Design ideas for a mid-sized transitional galley dedicated laundry room in Orlando with wood benchtops, grey walls, ceramic floors, a stacked washer and dryer, black floor and brown benchtop.
Design ideas for a mid-sized transitional galley dedicated laundry room in Orlando with wood benchtops, grey walls, ceramic floors, a stacked washer and dryer, black floor and brown benchtop.
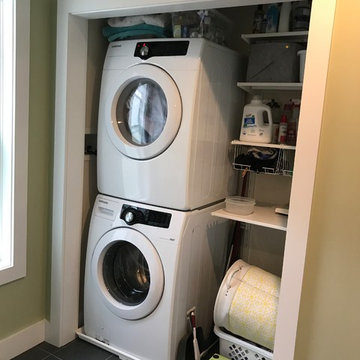
Photo of a transitional laundry room in Burlington with green walls, slate floors, a stacked washer and dryer and black floor.
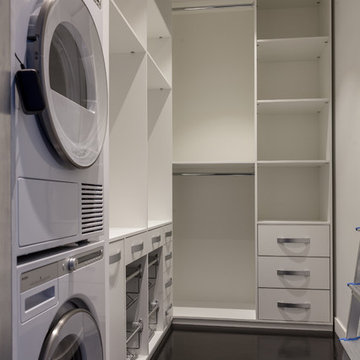
фотограф Наталия Кирьянова
Design ideas for a mid-sized contemporary l-shaped laundry cupboard in Moscow with open cabinets, white cabinets, white walls, vinyl floors, a stacked washer and dryer and black floor.
Design ideas for a mid-sized contemporary l-shaped laundry cupboard in Moscow with open cabinets, white cabinets, white walls, vinyl floors, a stacked washer and dryer and black floor.
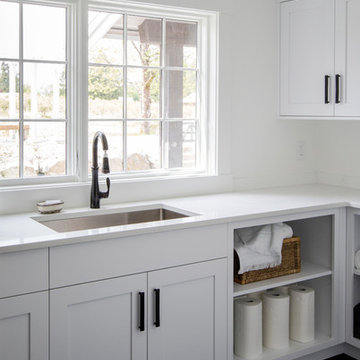
This 100-year-old farmhouse underwent a complete head-to-toe renovation. Partnering with Home Star BC we painstakingly modernized the crumbling farmhouse while maintaining its original west coast charm. The only new addition to the home was the kitchen eating area, with its swinging dutch door, patterned cement tile and antique brass lighting fixture. The wood-clad walls throughout the home were made using the walls of the dilapidated barn on the property. Incorporating a classic equestrian aesthetic within each room while still keeping the spaces bright and livable was one of the projects many challenges. The Master bath - formerly a storage room - is the most modern of the home's spaces. Herringbone white-washed floors are partnered with elements such as brick, marble, limestone and reclaimed timber to create a truly eclectic, sun-filled oasis. The gilded crystal sputnik inspired fixture above the bath as well as the sky blue cabinet keep the room fresh and full of personality. Overall, the project proves that bolder, more colorful strokes allow a home to possess what so many others lack: a personality!
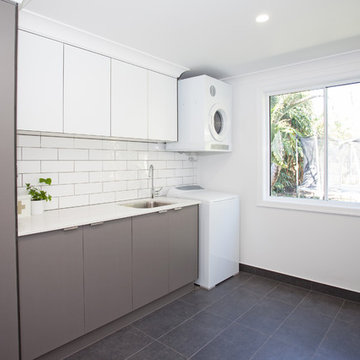
Kath Heke Photography
Inspiration for a large tropical single-wall dedicated laundry room with an undermount sink, flat-panel cabinets, grey cabinets, quartz benchtops, white walls, a stacked washer and dryer and black floor.
Inspiration for a large tropical single-wall dedicated laundry room with an undermount sink, flat-panel cabinets, grey cabinets, quartz benchtops, white walls, a stacked washer and dryer and black floor.
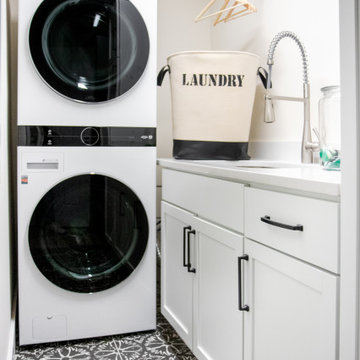
Inspiration for a transitional laundry room in St Louis with shaker cabinets, white cabinets, quartz benchtops, ceramic floors, a stacked washer and dryer, black floor and white benchtop.
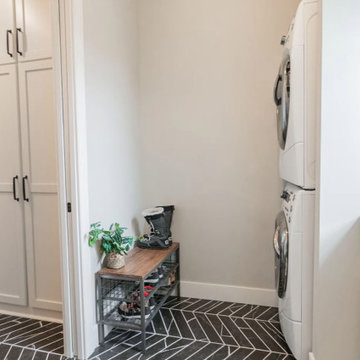
Alongside Tschida Construction and Pro Design Custom Cabinetry, we upgraded a new build to maximum function and magazine worthy style. Changing swinging doors to pocket, stacking laundry units, and doing closed cabinetry options really made the space seem as though it doubled.
Laundry Room Design Ideas with a Stacked Washer and Dryer and Black Floor
5