Laundry Room Design Ideas with an Integrated Sink and Grey Floor
Sort by:Popular Today
21 - 40 of 97 photos
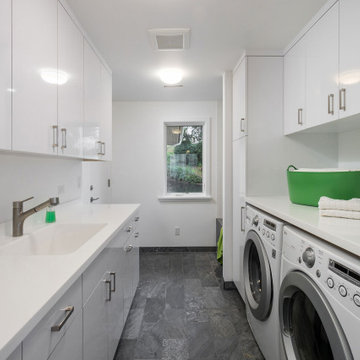
Inspiration for a mid-sized midcentury galley utility room in Portland with an integrated sink, flat-panel cabinets, white cabinets, solid surface benchtops, white splashback, white walls, slate floors, a side-by-side washer and dryer, grey floor and white benchtop.
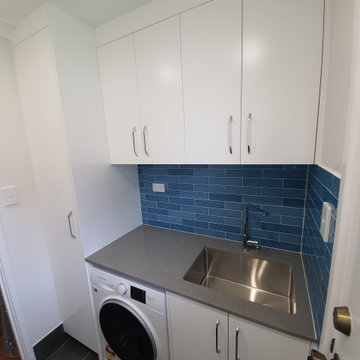
This is an example of a mid-sized contemporary single-wall dedicated laundry room in Sydney with an integrated sink, flat-panel cabinets, white cabinets, quartz benchtops, blue splashback, matchstick tile splashback, white walls, ceramic floors, a side-by-side washer and dryer, grey floor and grey benchtop.
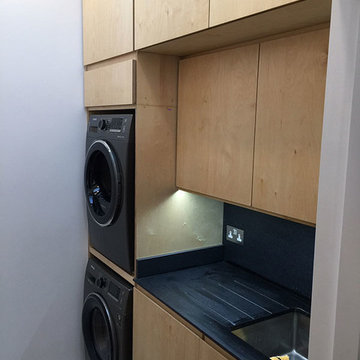
Natural Finish Birch Plywood Kitchen & Utility with black slate countertops. The utility is also in Birch Ply
Inspiration for a mid-sized eclectic l-shaped laundry room in Dublin with an integrated sink, flat-panel cabinets, light wood cabinets, quartzite benchtops, black splashback, slate splashback, concrete floors, grey floor and black benchtop.
Inspiration for a mid-sized eclectic l-shaped laundry room in Dublin with an integrated sink, flat-panel cabinets, light wood cabinets, quartzite benchtops, black splashback, slate splashback, concrete floors, grey floor and black benchtop.

Modern Heritage House
Queenscliff, Sydney. Garigal Country
Architect: RAMA Architects
Build: Liebke Projects
Photo: Simon Whitbread
This project was an alterations and additions to an existing Art Deco Heritage House on Sydney's Northern Beaches. Our aim was to celebrate the honest red brick vernacular of this 5 bedroom home but boldly modernise and open the inside using void spaces, large windows and heavy structural elements to allow an open and flowing living area to the rear. The goal was to create a sense of harmony with the existing heritage elements and the modern interior, whilst also highlighting the distinction of the new from the old. So while we embraced the brick facade in its material and scale, we sought to differentiate the new through the use of colour, scale and form.
(RAMA Architects)
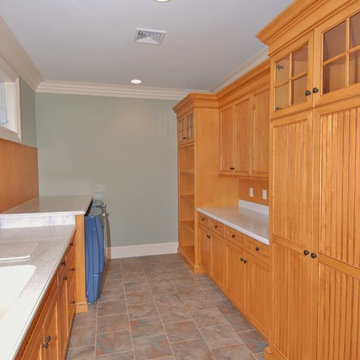
Design ideas for an expansive traditional galley dedicated laundry room in New York with solid surface benchtops, green walls, porcelain floors, a side-by-side washer and dryer, an integrated sink, beaded inset cabinets, light wood cabinets and grey floor.

This is an example of a mid-sized contemporary single-wall utility room in Other with an integrated sink, flat-panel cabinets, grey cabinets, wood benchtops, grey splashback, porcelain splashback, beige walls, porcelain floors, a side-by-side washer and dryer, grey floor and grey benchtop.
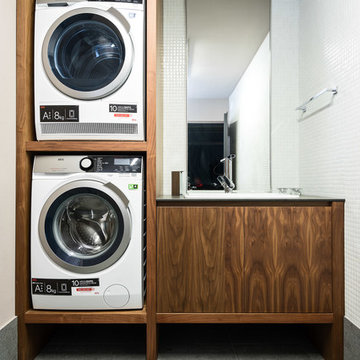
Se trata de un espacio cómodo para el tratamiento de la colada doméstica. Un espacio con diseño que ofrece comodidad y estética. Todo el mobiliario se ha realizado con la misma calidad al resto de la vivienda: nogal americano. Diseñador: Ismael Blázquez.
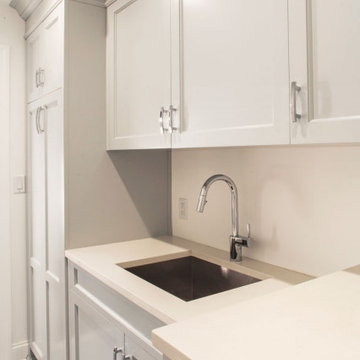
Custom Luxury Small White Laundry Room.
Small transitional single-wall laundry cupboard in New York with an integrated sink, shaker cabinets, white cabinets, quartz benchtops, white splashback, white walls, grey floor and white benchtop.
Small transitional single-wall laundry cupboard in New York with an integrated sink, shaker cabinets, white cabinets, quartz benchtops, white splashback, white walls, grey floor and white benchtop.
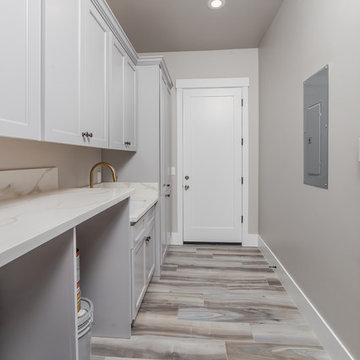
Design ideas for a large contemporary single-wall dedicated laundry room in Sacramento with an integrated sink, flat-panel cabinets, grey cabinets, marble benchtops, grey walls, light hardwood floors, an integrated washer and dryer, grey floor and grey benchtop.
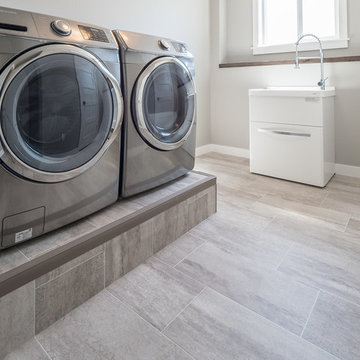
Home Builder Havana Homes
Mid-sized traditional single-wall dedicated laundry room in Edmonton with an integrated sink, grey walls, vinyl floors, a side-by-side washer and dryer and grey floor.
Mid-sized traditional single-wall dedicated laundry room in Edmonton with an integrated sink, grey walls, vinyl floors, a side-by-side washer and dryer and grey floor.
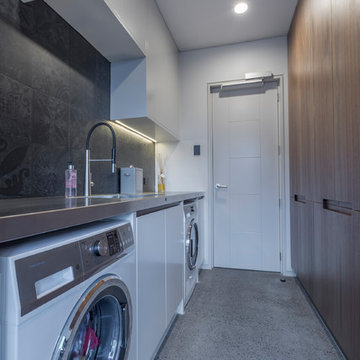
Laundry features expansive storage behind American Walnut doors.
Large stainless steel bench space for folding and sorting. Overhead storage for cleaning product as well as under sink storage.
Concrete polished floors and mosaic tiles on the wall.
Photography by Kallan MacLeod
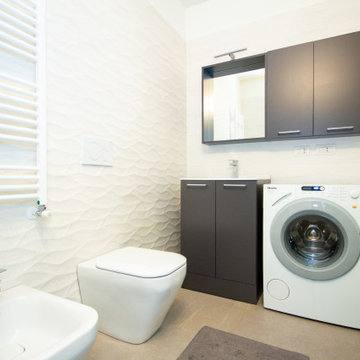
Inspiration for a large contemporary single-wall utility room in Other with an integrated sink, flat-panel cabinets, grey cabinets, solid surface benchtops, white walls, porcelain floors, a side-by-side washer and dryer, grey floor and white benchtop.
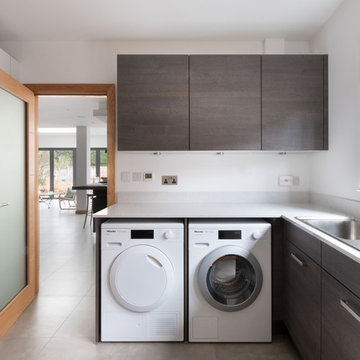
Photo of a large contemporary galley laundry room in Gloucestershire with an integrated sink, flat-panel cabinets, quartzite benchtops, blue splashback, glass sheet splashback, porcelain floors, grey floor and white benchtop.
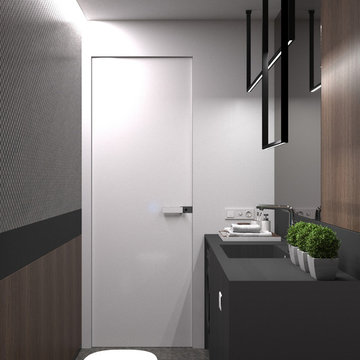
Akhunov Architects / Дизайн интерьера в Перми и не только
Inspiration for a small contemporary single-wall dedicated laundry room in Saint Petersburg with an integrated sink, flat-panel cabinets, black cabinets, solid surface benchtops, white walls, porcelain floors, an integrated washer and dryer, grey floor and black benchtop.
Inspiration for a small contemporary single-wall dedicated laundry room in Saint Petersburg with an integrated sink, flat-panel cabinets, black cabinets, solid surface benchtops, white walls, porcelain floors, an integrated washer and dryer, grey floor and black benchtop.
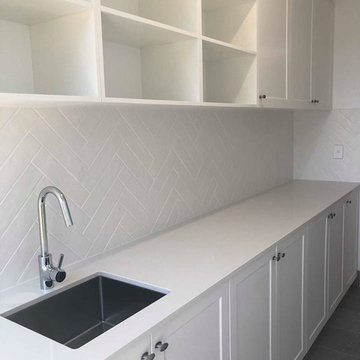
Laundry cabinetry and tiling selection
Small traditional single-wall dedicated laundry room in Brisbane with an integrated sink, recessed-panel cabinets, white cabinets, quartzite benchtops, white walls, ceramic floors, a side-by-side washer and dryer and grey floor.
Small traditional single-wall dedicated laundry room in Brisbane with an integrated sink, recessed-panel cabinets, white cabinets, quartzite benchtops, white walls, ceramic floors, a side-by-side washer and dryer and grey floor.
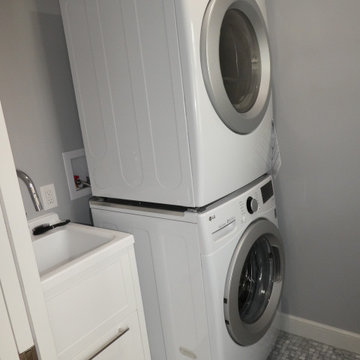
Photo of a mid-sized traditional single-wall dedicated laundry room in New York with an integrated sink, recessed-panel cabinets, white cabinets, laminate benchtops, grey walls, ceramic floors, a stacked washer and dryer, grey floor and white benchtop.
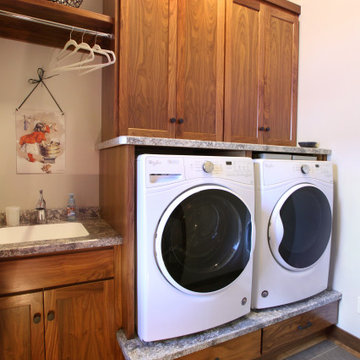
This is an example of a small modern single-wall dedicated laundry room in Minneapolis with an integrated sink, flat-panel cabinets, brown cabinets, laminate benchtops, beige walls, ceramic floors, a side-by-side washer and dryer, grey floor and blue benchtop.
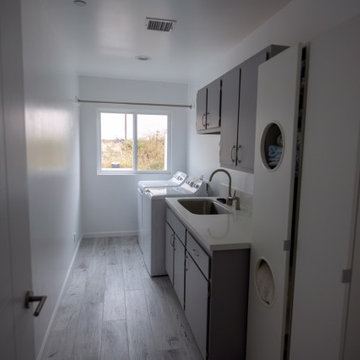
Located in Monterey Park, CA, the project included complete renovation and addition of a 2nd floor loft and deck. The previous house was a traditional style and was converted into an Art Moderne house with shed roofs. The 2,312 square foot house features 3 bedrooms, 3.5 baths, and upstairs loft. The 400 square foot garage was increased and repositioned for the renovation.
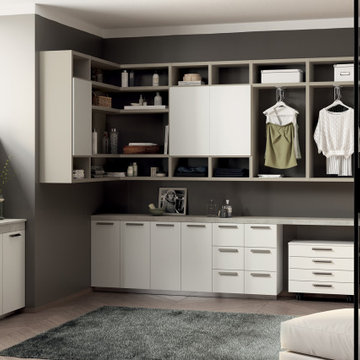
Expansive modern single-wall dedicated laundry room in Bordeaux with an integrated sink, flat-panel cabinets, wood benchtops, grey walls, an integrated washer and dryer, grey floor and white benchtop.
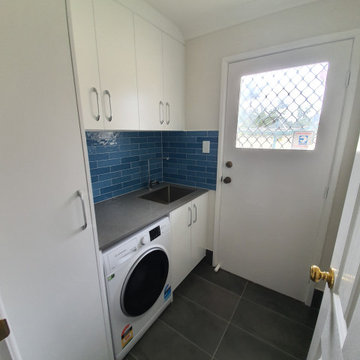
Photo of a mid-sized contemporary single-wall dedicated laundry room in Sydney with an integrated sink, flat-panel cabinets, white cabinets, quartz benchtops, blue splashback, matchstick tile splashback, white walls, ceramic floors, a side-by-side washer and dryer, grey floor and grey benchtop.
Laundry Room Design Ideas with an Integrated Sink and Grey Floor
2