Laundry Room Design Ideas with an Integrated Sink and Grey Floor
Refine by:
Budget
Sort by:Popular Today
61 - 80 of 97 photos
Item 1 of 3
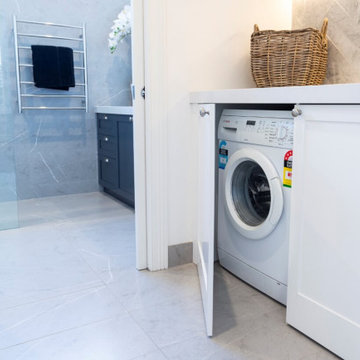
Inspiration for a mid-sized single-wall utility room in Melbourne with an integrated sink, shaker cabinets, blue cabinets, quartz benchtops, grey splashback, marble splashback, white walls, ceramic floors, an integrated washer and dryer, grey floor and white benchtop.
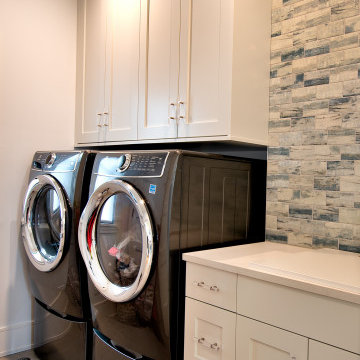
This new construction home tells a story through it’s clean lines and alluring details. Our clients, a young family moving from the city, wanted to create a timeless home for years to come. Working closely with the builder and our team, their dream home came to life. Key elements include the large island, black accents, tile design and eye-catching fixtures throughout. This project will always be one of our favorites.
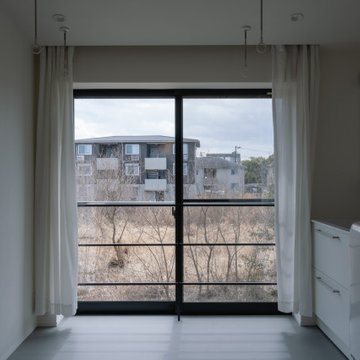
小牧の家は、鉄骨造3階建てのフルリノベーションのプロジェクトです。
街中の既存建物(美容サロン兼住宅)を刷新し、2世帯の住まいへと生まれ変わりました。
こちらのURLで動画も公開しています。
https://tawks.jp/youtube/
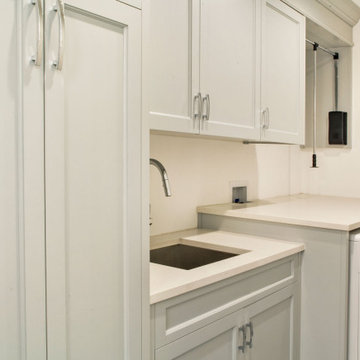
Custom Luxury Small White Laundry Room.
Inspiration for a small transitional single-wall laundry cupboard in New York with an integrated sink, shaker cabinets, white cabinets, quartz benchtops, white splashback, white walls, grey floor and white benchtop.
Inspiration for a small transitional single-wall laundry cupboard in New York with an integrated sink, shaker cabinets, white cabinets, quartz benchtops, white splashback, white walls, grey floor and white benchtop.
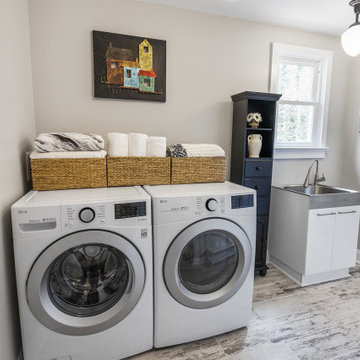
Photo of a large traditional galley dedicated laundry room in Wilmington with an integrated sink, flat-panel cabinets, white cabinets, stainless steel benchtops, grey walls, ceramic floors, a side-by-side washer and dryer, grey floor and grey benchtop.
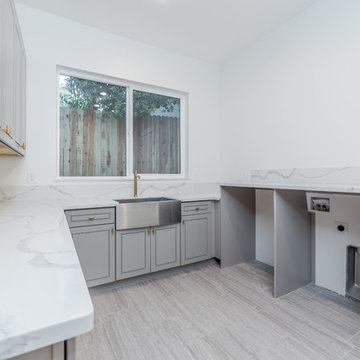
This is an example of a large u-shaped dedicated laundry room in Sacramento with an integrated sink, flat-panel cabinets, grey cabinets, marble benchtops, white walls, ceramic floors, an integrated washer and dryer, grey floor and grey benchtop.
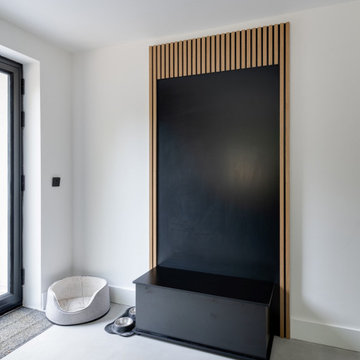
What we have here is an expansive space perfect for a family of 5. Located in the beautiful village of Tewin, Hertfordshire, this beautiful home had a full renovation from the floor up.
The clients had a vision of creating a spacious, open-plan contemporary kitchen which would be entertaining central and big enough for their family of 5. They booked a showroom appointment and spoke with Alina, one of our expert kitchen designers.
Alina quickly translated the couple’s ideas, taking into consideration the new layout and personal specifications, which in the couple’s own words “Alina nailed the design”. Our Handleless Flat Slab design was selected by the couple with made-to-measure cabinetry that made full use of the room’s ceiling height. All cabinets were hand-painted in Pitch Black by Farrow & Ball and slatted real wood oak veneer cladding with a Pitch Black backdrop was dotted around the design.
All the elements from the range of Neff appliances to décor, blended harmoniously, with no one material or texture standing out and feeling disconnected. The overall effect is that of a contemporary kitchen with lots of light and colour. We are seeing lots more wood being incorporated into the modern home today.
Other features include a breakfast pantry with additional drawers for cereal and a tall single-door pantry, complete with internal drawers and a spice rack. The kitchen island sits in the middle with an L-shape kitchen layout surrounding it.
We also flowed the same design through to the utility.
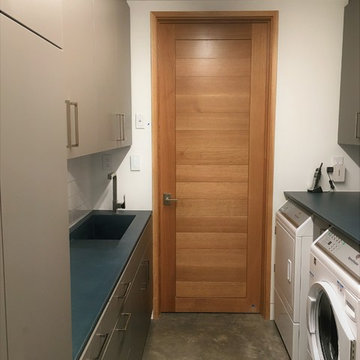
Mid-sized contemporary galley dedicated laundry room in Other with an integrated sink, flat-panel cabinets, grey cabinets, concrete benchtops, white walls, concrete floors, a side-by-side washer and dryer and grey floor.
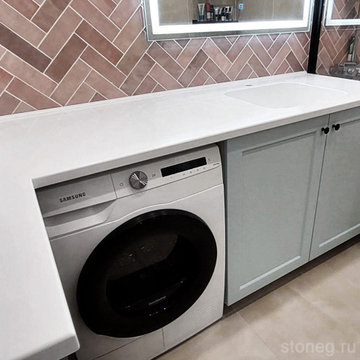
Столешница с интегрированной раковиной для санузла из искусственного камня Hi-Macs S034 Diamond White Solid однотонного белого цвета.
- Форма столешницы: угловая, г-образная.
- Размеры: 1138х1733х120/640 мм.
- Толщина: 30 мм.
- Подгиб: да.
- Борт: нет.
- Кромка: радиусная.
- Раковина интегрированная /мойка/ умывальник: из искусственного камня, модель UR550k. Размеры: 425х500 мм. Глубина чаши: 130 мм.
- Вырезы под слив, смеситель.
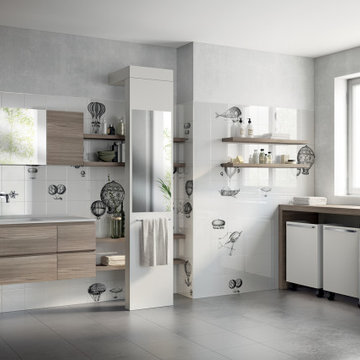
Photo of an expansive modern l-shaped dedicated laundry room in Bordeaux with an integrated sink, flat-panel cabinets, wood benchtops, white splashback, subway tile splashback, grey walls, an integrated washer and dryer, grey floor and white benchtop.
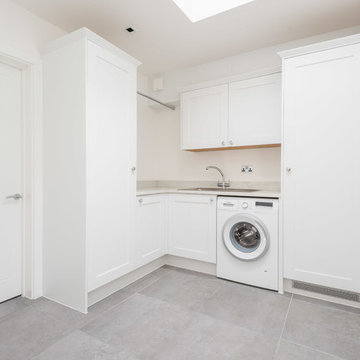
Inspiration for a large traditional single-wall laundry room in Essex with an integrated sink, shaker cabinets, white cabinets, solid surface benchtops, porcelain floors and grey floor.
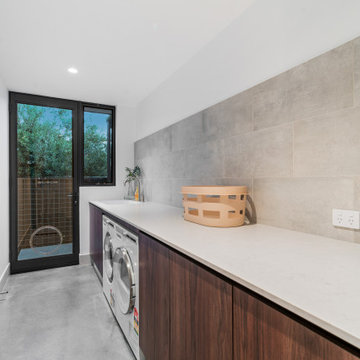
Large modern galley laundry room in Perth with an integrated sink, medium wood cabinets, quartz benchtops, porcelain splashback, white walls, concrete floors, a side-by-side washer and dryer, grey floor and grey benchtop.
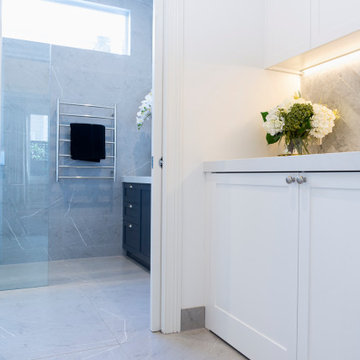
Mid-sized single-wall utility room in Melbourne with an integrated sink, shaker cabinets, white cabinets, quartz benchtops, grey splashback, marble splashback, white walls, ceramic floors, an integrated washer and dryer, grey floor and white benchtop.
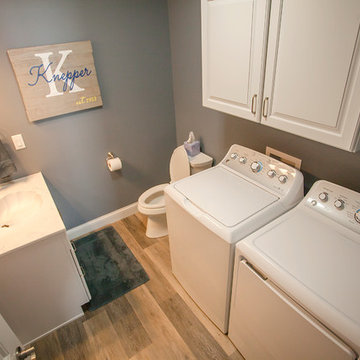
Brooke Taylor
Country utility room in Cedar Rapids with an integrated sink, raised-panel cabinets, white cabinets, marble benchtops, grey walls, vinyl floors, a side-by-side washer and dryer and grey floor.
Country utility room in Cedar Rapids with an integrated sink, raised-panel cabinets, white cabinets, marble benchtops, grey walls, vinyl floors, a side-by-side washer and dryer and grey floor.
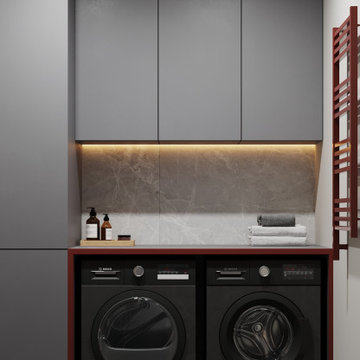
Inspiration for a mid-sized contemporary single-wall utility room in Other with an integrated sink, flat-panel cabinets, grey cabinets, wood benchtops, grey splashback, porcelain splashback, beige walls, porcelain floors, a side-by-side washer and dryer, grey floor and grey benchtop.
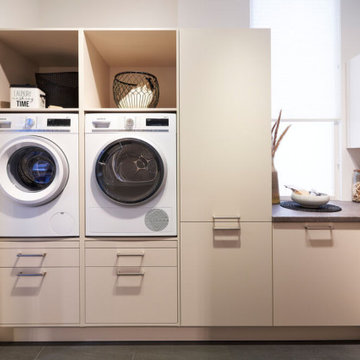
Contemporary Laundry Room, Creme White Laminate
Design ideas for a mid-sized contemporary galley dedicated laundry room in Atlanta with an integrated sink, flat-panel cabinets, white cabinets, laminate benchtops, grey splashback, timber splashback, concrete floors, grey floor and grey benchtop.
Design ideas for a mid-sized contemporary galley dedicated laundry room in Atlanta with an integrated sink, flat-panel cabinets, white cabinets, laminate benchtops, grey splashback, timber splashback, concrete floors, grey floor and grey benchtop.
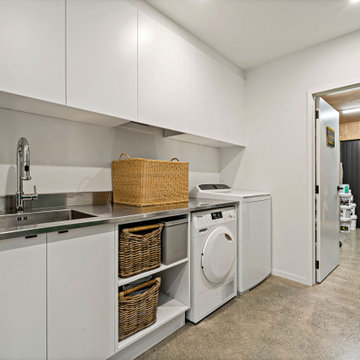
This lovely laundry is a great place to get on top of your washing needs. Plenty of storage and counter space. With the same flooring throughout the extension. Then onto the garage.
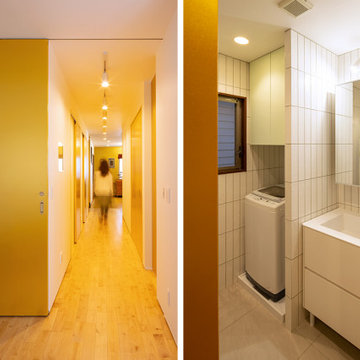
白いタイルの脱衣所と廊下
Design ideas for a small contemporary l-shaped utility room in Kobe with an integrated sink, flat-panel cabinets, green cabinets, quartz benchtops, white splashback, subway tile splashback, white walls, ceramic floors, an integrated washer and dryer, grey floor and white benchtop.
Design ideas for a small contemporary l-shaped utility room in Kobe with an integrated sink, flat-panel cabinets, green cabinets, quartz benchtops, white splashback, subway tile splashback, white walls, ceramic floors, an integrated washer and dryer, grey floor and white benchtop.
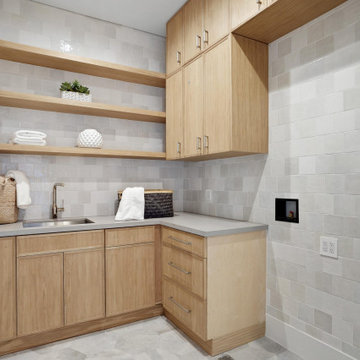
Photo of a contemporary l-shaped dedicated laundry room in Los Angeles with an integrated sink, light wood cabinets, grey splashback, mosaic tile splashback, grey walls, grey floor and grey benchtop.
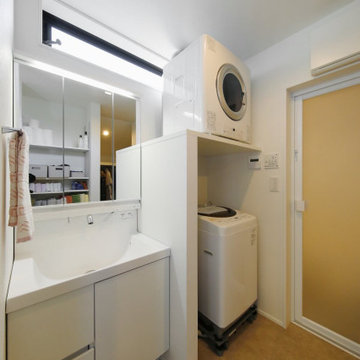
2階に設けた、洗濯・脱衣室。奥様たっての要望だったガス式のパワフル乾燥機を設置。これを設置する前提で、設備や棚を整えました。
This is an example of a mid-sized modern single-wall utility room in Tokyo Suburbs with an integrated sink, white cabinets, white walls, concrete floors, a stacked washer and dryer, grey floor, wallpaper, wallpaper, concrete benchtops and white benchtop.
This is an example of a mid-sized modern single-wall utility room in Tokyo Suburbs with an integrated sink, white cabinets, white walls, concrete floors, a stacked washer and dryer, grey floor, wallpaper, wallpaper, concrete benchtops and white benchtop.
Laundry Room Design Ideas with an Integrated Sink and Grey Floor
4