Laundry Room Design Ideas with an Integrated Sink and Grey Floor
Refine by:
Budget
Sort by:Popular Today
81 - 97 of 97 photos
Item 1 of 3
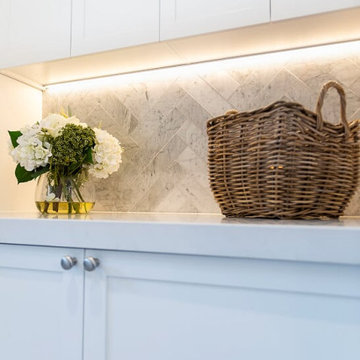
Mid-sized single-wall utility room in Melbourne with an integrated sink, shaker cabinets, blue cabinets, quartz benchtops, grey splashback, marble splashback, white walls, ceramic floors, an integrated washer and dryer, grey floor and white benchtop.
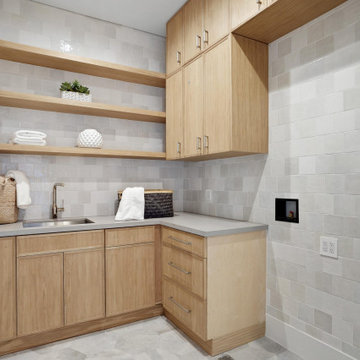
Photo of a contemporary l-shaped dedicated laundry room in Los Angeles with an integrated sink, light wood cabinets, grey splashback, mosaic tile splashback, grey walls, grey floor and grey benchtop.
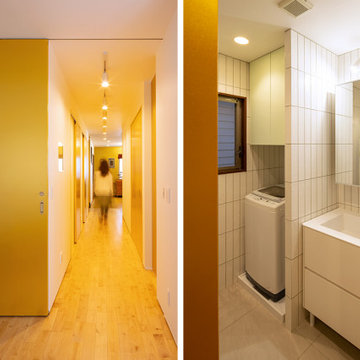
白いタイルの脱衣所と廊下
Design ideas for a small contemporary l-shaped utility room in Kobe with an integrated sink, flat-panel cabinets, green cabinets, quartz benchtops, white splashback, subway tile splashback, white walls, ceramic floors, an integrated washer and dryer, grey floor and white benchtop.
Design ideas for a small contemporary l-shaped utility room in Kobe with an integrated sink, flat-panel cabinets, green cabinets, quartz benchtops, white splashback, subway tile splashback, white walls, ceramic floors, an integrated washer and dryer, grey floor and white benchtop.

Une pièce indispensable souvent oubliée
En complément de notre activité de cuisiniste, nous réalisons régulièrement des lingeries/ buanderies.
Fonctionnelle et esthétique
Venez découvrir dans notre showroom à Déville lès Rouen une lingerie/buanderie sur mesure.
Nous avons conçu une implantation fonctionnelle : un plan de travail en inox avec évier soudé et mitigeur, des paniers à linges intégrés en sous-plan, un espace de rangement pour les produits ménagers et une penderie pour suspendre quelques vêtements en attente de repassage.
Le lave-linge et le sèche-linge Miele sont superposés grâce au tiroir de rangement qui offre une tablette pour poser un panier afin de décharger le linge.
L’armoire séchante d’Asko vient compléter notre lingerie, véritable atout méconnu.
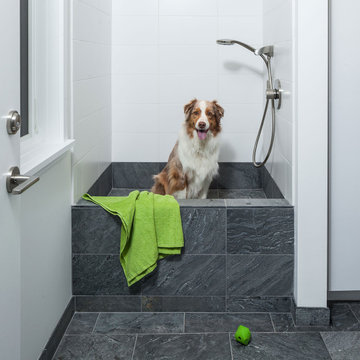
Mid-sized midcentury galley dedicated laundry room in Portland with an integrated sink, flat-panel cabinets, white cabinets, solid surface benchtops, white splashback, white walls, slate floors, a side-by-side washer and dryer, grey floor and white benchtop.
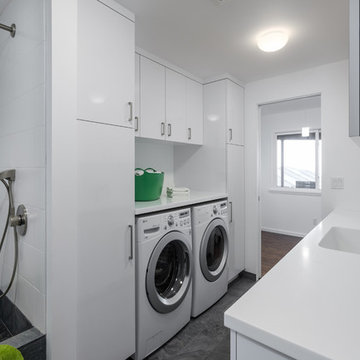
Design ideas for a mid-sized contemporary galley utility room in Portland with flat-panel cabinets, white cabinets, white walls, a side-by-side washer and dryer, solid surface benchtops, an integrated sink, white splashback, slate floors, grey floor and white benchtop.
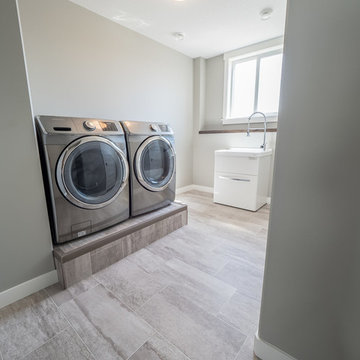
Home Builder Havana Homes
Photo of a mid-sized traditional single-wall dedicated laundry room in Edmonton with an integrated sink, grey walls, vinyl floors, a side-by-side washer and dryer and grey floor.
Photo of a mid-sized traditional single-wall dedicated laundry room in Edmonton with an integrated sink, grey walls, vinyl floors, a side-by-side washer and dryer and grey floor.
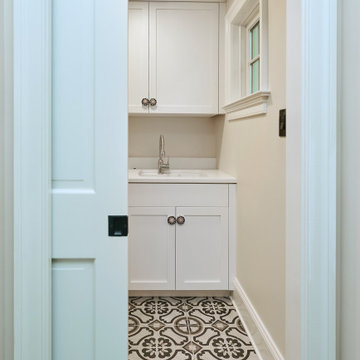
Entered by a pocket door, the laundry room is anchored by a beautiful black and white, patterned, cement tile floor. The white shaker cabinets feature eye catching hardware.
After tearing down this home's existing addition, we set out to create a new addition with a modern farmhouse feel that still blended seamlessly with the original house. The addition includes a kitchen great room, laundry room and sitting room. Outside, we perfectly aligned the cupola on top of the roof, with the upper story windows and those with the lower windows, giving the addition a clean and crisp look. Using granite from Chester County, mica schist stone and hardy plank siding on the exterior walls helped the addition to blend in seamlessly with the original house. Inside, we customized each new space by paying close attention to the little details. Reclaimed wood for the mantle and shelving, sleek and subtle lighting under the reclaimed shelves, unique wall and floor tile, recessed outlets in the island, walnut trim on the hood, paneled appliances, and repeating materials in a symmetrical way work together to give the interior a sophisticated yet comfortable feel.
Rudloff Custom Builders has won Best of Houzz for Customer Service in 2014, 2015 2016, 2017 and 2019. We also were voted Best of Design in 2016, 2017, 2018, 2019 which only 2% of professionals receive. Rudloff Custom Builders has been featured on Houzz in their Kitchen of the Week, What to Know About Using Reclaimed Wood in the Kitchen as well as included in their Bathroom WorkBook article. We are a full service, certified remodeling company that covers all of the Philadelphia suburban area. This business, like most others, developed from a friendship of young entrepreneurs who wanted to make a difference in their clients’ lives, one household at a time. This relationship between partners is much more than a friendship. Edward and Stephen Rudloff are brothers who have renovated and built custom homes together paying close attention to detail. They are carpenters by trade and understand concept and execution. Rudloff Custom Builders will provide services for you with the highest level of professionalism, quality, detail, punctuality and craftsmanship, every step of the way along our journey together.
Specializing in residential construction allows us to connect with our clients early in the design phase to ensure that every detail is captured as you imagined. One stop shopping is essentially what you will receive with Rudloff Custom Builders from design of your project to the construction of your dreams, executed by on-site project managers and skilled craftsmen. Our concept: envision our client’s ideas and make them a reality. Our mission: CREATING LIFETIME RELATIONSHIPS BUILT ON TRUST AND INTEGRITY.
Photo Credit: Linda McManus Images
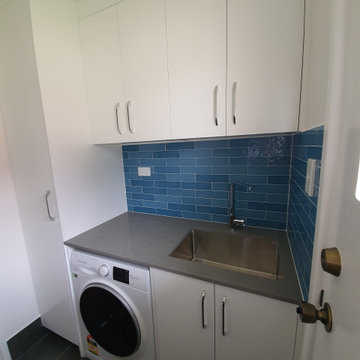
Photo of a mid-sized contemporary single-wall dedicated laundry room in Sydney with an integrated sink, flat-panel cabinets, white cabinets, quartz benchtops, blue splashback, matchstick tile splashback, white walls, ceramic floors, a side-by-side washer and dryer, grey floor and grey benchtop.

What we have here is an expansive space perfect for a family of 5. Located in the beautiful village of Tewin, Hertfordshire, this beautiful home had a full renovation from the floor up.
The clients had a vision of creating a spacious, open-plan contemporary kitchen which would be entertaining central and big enough for their family of 5. They booked a showroom appointment and spoke with Alina, one of our expert kitchen designers.
Alina quickly translated the couple’s ideas, taking into consideration the new layout and personal specifications, which in the couple’s own words “Alina nailed the design”. Our Handleless Flat Slab design was selected by the couple with made-to-measure cabinetry that made full use of the room’s ceiling height. All cabinets were hand-painted in Pitch Black by Farrow & Ball and slatted real wood oak veneer cladding with a Pitch Black backdrop was dotted around the design.
All the elements from the range of Neff appliances to décor, blended harmoniously, with no one material or texture standing out and feeling disconnected. The overall effect is that of a contemporary kitchen with lots of light and colour. We are seeing lots more wood being incorporated into the modern home today.
Other features include a breakfast pantry with additional drawers for cereal and a tall single-door pantry, complete with internal drawers and a spice rack. The kitchen island sits in the middle with an L-shape kitchen layout surrounding it.
We also flowed the same design through to the utility.
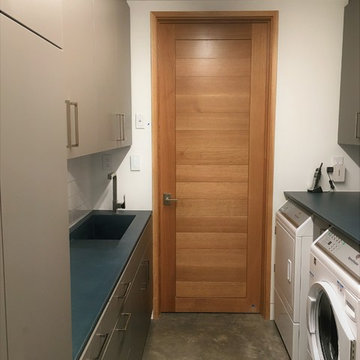
Mid-sized contemporary galley dedicated laundry room in Other with an integrated sink, flat-panel cabinets, grey cabinets, concrete benchtops, white walls, concrete floors, a side-by-side washer and dryer and grey floor.
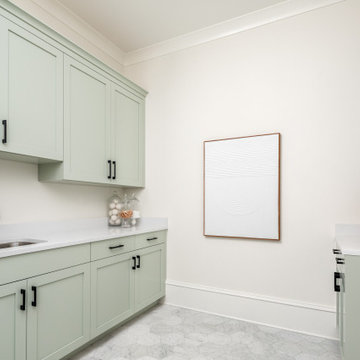
There's a special spot for all the everyday stuff – dirty clothes, shoes, and even your pet's stuff. The laundry room cabinets are painted in a light color called Benjamin Moore's Tea Light.
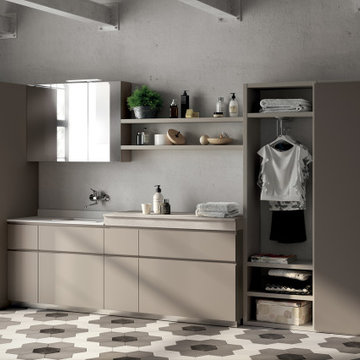
Photo of an expansive modern single-wall dedicated laundry room in Bordeaux with an integrated sink, flat-panel cabinets, wood benchtops, white splashback, an integrated washer and dryer, grey floor, white benchtop and brown walls.
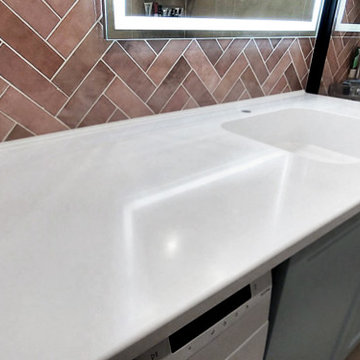
Столешница с интегрированной раковиной для санузла из искусственного камня Hi-Macs S034 Diamond White Solid однотонного белого цвета.
- Форма столешницы: угловая, г-образная.
- Размеры: 1138х1733х120/640 мм.
- Толщина: 30 мм.
- Подгиб: да.
- Борт: нет.
- Кромка: радиусная.
- Раковина интегрированная /мойка/ умывальник: из искусственного камня, модель UR550k. Размеры: 425х500 мм. Глубина чаши: 130 мм.
- Вырезы под слив, смеситель.
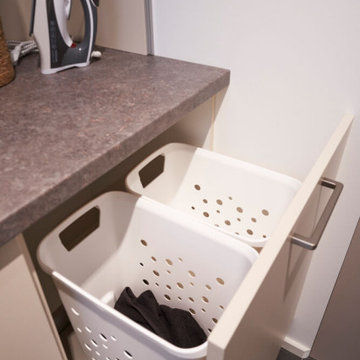
Contemporary Laundry Room, Creme White Laminate
This is an example of a mid-sized contemporary galley dedicated laundry room in Atlanta with an integrated sink, flat-panel cabinets, white cabinets, laminate benchtops, grey splashback, timber splashback, concrete floors, grey floor and grey benchtop.
This is an example of a mid-sized contemporary galley dedicated laundry room in Atlanta with an integrated sink, flat-panel cabinets, white cabinets, laminate benchtops, grey splashback, timber splashback, concrete floors, grey floor and grey benchtop.
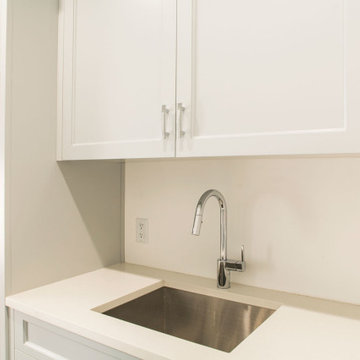
Custom Luxury Small White Laundry Room.
This is an example of a small transitional single-wall laundry cupboard in New York with an integrated sink, shaker cabinets, white cabinets, quartz benchtops, white splashback, white walls, grey floor and white benchtop.
This is an example of a small transitional single-wall laundry cupboard in New York with an integrated sink, shaker cabinets, white cabinets, quartz benchtops, white splashback, white walls, grey floor and white benchtop.
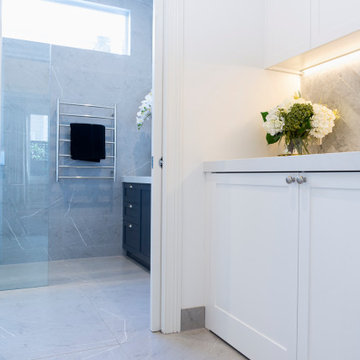
Mid-sized single-wall utility room in Melbourne with an integrated sink, shaker cabinets, white cabinets, quartz benchtops, grey splashback, marble splashback, white walls, ceramic floors, an integrated washer and dryer, grey floor and white benchtop.
Laundry Room Design Ideas with an Integrated Sink and Grey Floor
5