Laundry Room Design Ideas with an Integrated Sink and White Benchtop
Refine by:
Budget
Sort by:Popular Today
61 - 80 of 166 photos
Item 1 of 3
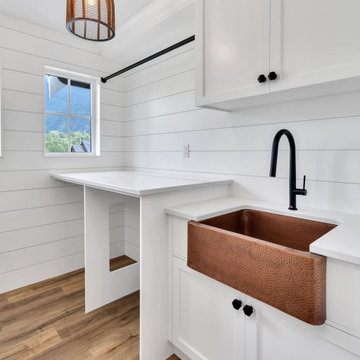
Small transitional single-wall dedicated laundry room in Vancouver with an integrated sink, flat-panel cabinets, white cabinets, quartzite benchtops, white splashback, shiplap splashback, white walls, light hardwood floors, a side-by-side washer and dryer, brown floor, white benchtop and planked wall panelling.
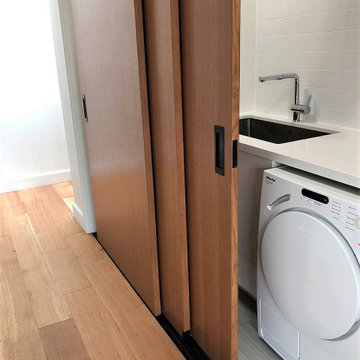
upstairs bathrooms are the best
they make it soooo easy
This is an example of a modern laundry cupboard in Toronto with an integrated sink, open cabinets, white cabinets, medium hardwood floors, a side-by-side washer and dryer, brown floor and white benchtop.
This is an example of a modern laundry cupboard in Toronto with an integrated sink, open cabinets, white cabinets, medium hardwood floors, a side-by-side washer and dryer, brown floor and white benchtop.
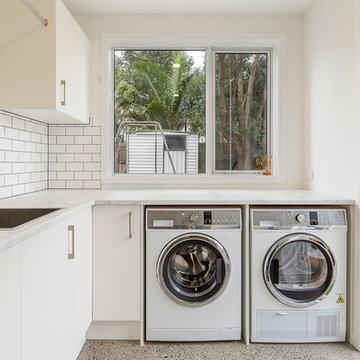
Design ideas for a mid-sized contemporary l-shaped utility room in Auckland with an integrated sink, flat-panel cabinets, white cabinets, laminate benchtops, white walls, concrete floors, a side-by-side washer and dryer and white benchtop.
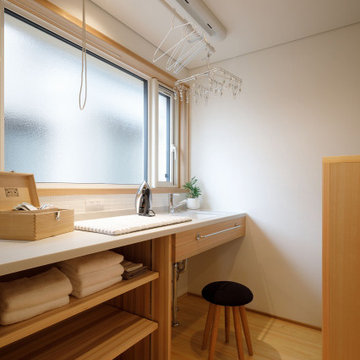
Utility room in Other with an integrated sink, open cabinets, medium wood cabinets, white walls, medium hardwood floors, beige floor and white benchtop.

Large country l-shaped utility room in Chicago with an integrated sink, raised-panel cabinets, white cabinets, quartzite benchtops, white splashback, granite splashback, white walls, medium hardwood floors, a side-by-side washer and dryer, grey floor, white benchtop, wallpaper and wallpaper.
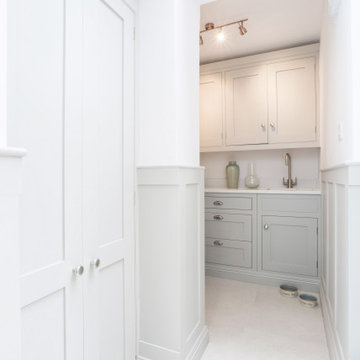
It was such a pleasure working with Mr & Mrs Baker to design, create and install the bespoke Wellsdown kitchen for their beautiful town house in Saffron Walden. Having already undergone a vast renovation on the bedrooms and living areas, the homeowners embarked on an open-plan kitchen and living space renovation, and commissioned Burlanes for the works.
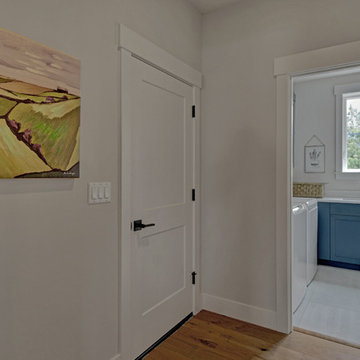
Photo of a small modern l-shaped dedicated laundry room in Portland with an integrated sink, recessed-panel cabinets, blue cabinets, quartz benchtops, white walls, a side-by-side washer and dryer, white floor and white benchtop.
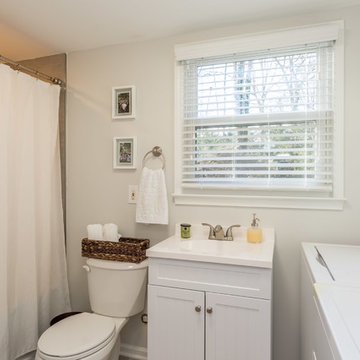
Inspiration for a small transitional single-wall utility room in Raleigh with an integrated sink, recessed-panel cabinets, white cabinets, quartz benchtops, grey walls, a side-by-side washer and dryer and white benchtop.
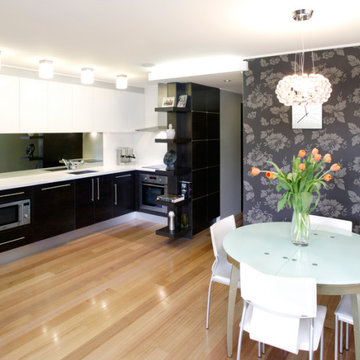
Photo of a small modern l-shaped dedicated laundry room in Sydney with an integrated sink, flat-panel cabinets, dark wood cabinets, quartz benchtops, white splashback, stone slab splashback, grey walls, medium hardwood floors, red floor, white benchtop and wallpaper.
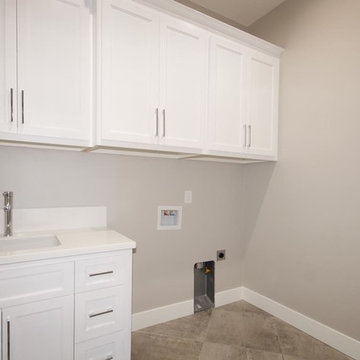
This is an example of a small contemporary single-wall dedicated laundry room in Sacramento with an integrated sink, beaded inset cabinets, white cabinets, limestone benchtops, grey walls, ceramic floors, a side-by-side washer and dryer, beige floor and white benchtop.
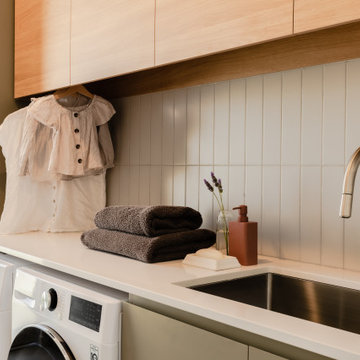
When the collaboration between client, builder and cabinet maker comes together perfectly the end result is one we are all very proud of. The clients had many ideas which evolved as the project was taking shape and as the budget changed. Through hours of planning and preparation the end result was to achieve the level of design and finishes that the client, builder and cabinet expect without making sacrifices or going over budget. Soft Matt finishes, solid timber, stone, brass tones, porcelain, feature bathroom fixtures and high end appliances all come together to create a warm, homely and sophisticated finish. The idea was to create spaces that you can relax in, work from, entertain in and most importantly raise your young family in. This project was fantastic to work on and the result shows that why would you ever want to leave home?
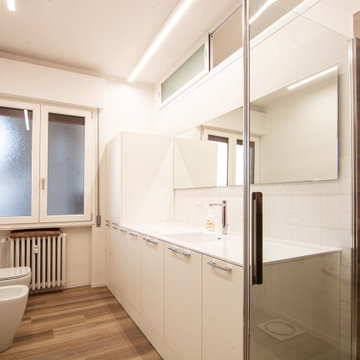
Il secondo bagno dell'abitazione p molto grande ed è stato disegnato per essere sia il bagno utilizzato dai padroni di casa per fare la doccia che per accogliere un grande ambienta lavanderia completo di lavatrice, asciugatrice e mobile con lavabo integrato di grandi dimensioni che possa fungere da pilozzo. Total white per i rivestimenti, Ceramica bardelli con texture geometrica che forma dei triangoli dal più piccolo al più grande. petr realizzare una posa perfetta sono state disegnate delle specifiche da seguire e abbiamo dato precise direttive al bravissimo piastrellista che ha eseguito la posa.
nella doccia si è usato lo stesso rivestimento in grès del pavimento su gradne piatto doccia da 140 cm.
L'illuminazione led completa l'aspetto funzionale e minimal di questo spazio tecnico ma non banale.
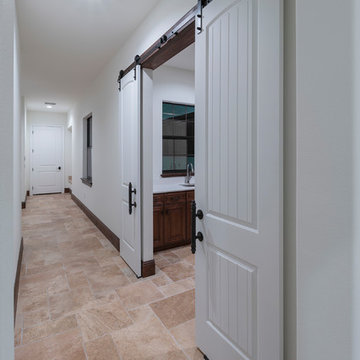
white-painted sliding barn doors open to the laundry room conserving space in the hallway because they require no clearance to open up in this Spanish Revival custom home by Orlando Custom Homebuilder Jorge Ulibarri.
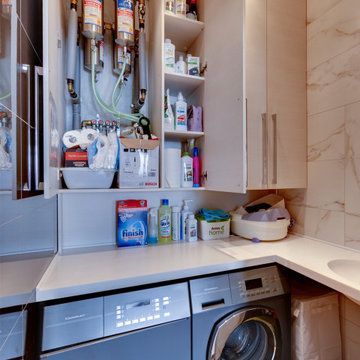
This is an example of a small contemporary l-shaped utility room in Moscow with an integrated sink, flat-panel cabinets, light wood cabinets, quartz benchtops, porcelain floors, a side-by-side washer and dryer and white benchtop.
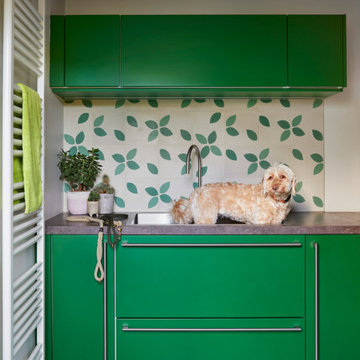
Dog room - Loulou and Bettie also had their own brief for this project, separate to their owners’. They wanted a room accepting of mud and water with storage for their vast collection of collars and leads.
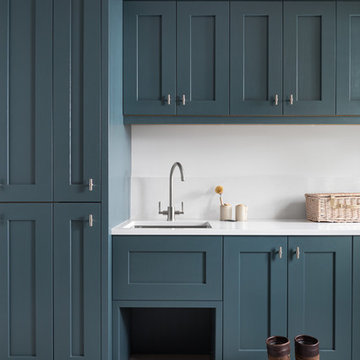
We paired this rich shade of blue with smooth, white quartz worktop to achieve a calming, clean space. This utility design shows how to combine functionality, clever storage solutions and timeless luxury.
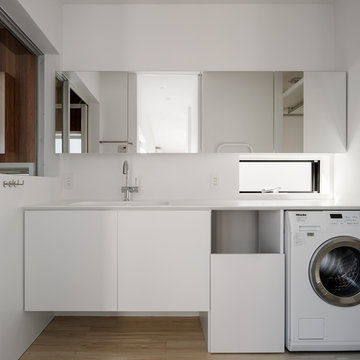
Ippei Shinzawa
Design ideas for a modern laundry room in Other with an integrated sink and white benchtop.
Design ideas for a modern laundry room in Other with an integrated sink and white benchtop.
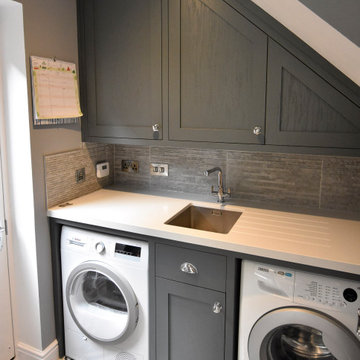
Oak Veneered Birch Plywood Kitchen with Painted Oak doors and fronts. The veneered cabinets, with the plywood edge exposed add warmth when accessing the cabinet. The drawers are dovetailed too, adding strength and detail. The single piece face frames to each run of cabinets increases space and offers a cleaner look than multiple face frames, a sign this is really bespoke.
The utility room was remodeled at the same time, matching the details in the kitchen.
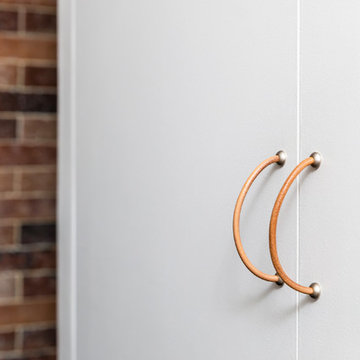
Le placard buanderie a été habillé par les mêmes petites poignées en cuir que celles de l'entrée. Rappel du cuir des tabourets de bar du salon, toujours dans cet esprit brut et industriel.
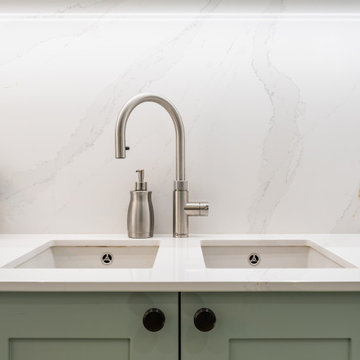
A traditional shaker kitchen with with touches of modern innovation. A fresh and comforting Farrow & Ball Mizzle in tone, with a mixture of satin iron knobs and cup handles.
The classic Silestone Calacatta Gold work top and splash back and the must have Quooker Tap.
The hidden washing machine and Dryer, gives the bulky but necessary appliances a welcome, in keeping home.
Laundry Room Design Ideas with an Integrated Sink and White Benchtop
4