Laundry Room Design Ideas with an Integrated Sink and White Benchtop
Refine by:
Budget
Sort by:Popular Today
81 - 100 of 166 photos
Item 1 of 3
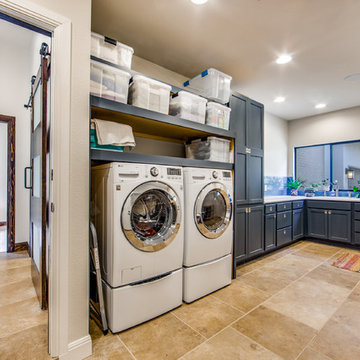
Design ideas for a large transitional l-shaped dedicated laundry room in Austin with an integrated sink, shaker cabinets, grey cabinets, granite benchtops, white walls, travertine floors, a side-by-side washer and dryer, beige floor and white benchtop.
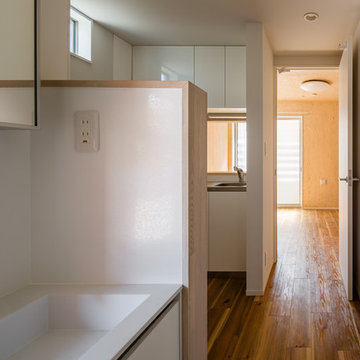
水廻りを近くに纏めると、動線が効率的になります。キッチン・トイレ・浴室・洗面、全て近くに纏めました。
Inspiration for a mid-sized scandinavian single-wall utility room in Other with white walls, an integrated sink, beaded inset cabinets, white cabinets, solid surface benchtops, white splashback, shiplap splashback, light hardwood floors, a side-by-side washer and dryer, beige floor, white benchtop, wallpaper and wallpaper.
Inspiration for a mid-sized scandinavian single-wall utility room in Other with white walls, an integrated sink, beaded inset cabinets, white cabinets, solid surface benchtops, white splashback, shiplap splashback, light hardwood floors, a side-by-side washer and dryer, beige floor, white benchtop, wallpaper and wallpaper.
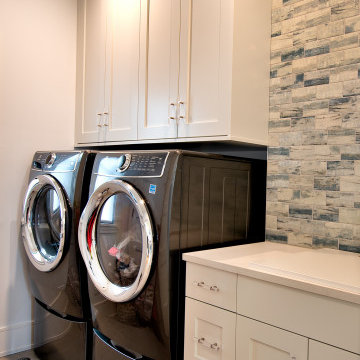
This new construction home tells a story through it’s clean lines and alluring details. Our clients, a young family moving from the city, wanted to create a timeless home for years to come. Working closely with the builder and our team, their dream home came to life. Key elements include the large island, black accents, tile design and eye-catching fixtures throughout. This project will always be one of our favorites.

Pairing their love of Mid-Century Modern design and collecting with the enjoyment they get out of entertaining at home, this client’s kitchen remodel in Linda Vista hit all the right notes.
Set atop a hillside with sweeping views of the city below, the first priority in this remodel was to open up the kitchen space to take full advantage of the view and create a seamless transition between the kitchen, dining room, and outdoor living space. A primary wall was removed and a custom peninsula/bar area was created to house the client’s extensive collection of glassware and bar essentials on a sleek shelving unit suspended from the ceiling and wrapped around the base of the peninsula.
Light wood cabinetry with a retro feel was selected and provided the perfect complement to the unique backsplash which extended the entire length of the kitchen, arranged to create a distinct ombre effect that concentrated behind the Wolf range.
Subtle brass fixtures and pulls completed the look while panels on the built in refrigerator created a consistent flow to the cabinetry.
Additionally, a frosted glass sliding door off of the kitchen disguises a dedicated laundry room full of custom finishes. Raised built-in cabinetry houses the washer and dryer to put everything at eye level, while custom sliding shelves that can be hidden when not in use lessen the need for bending and lifting heavy loads of laundry. Other features include built-in laundry sorter and extensive storage.
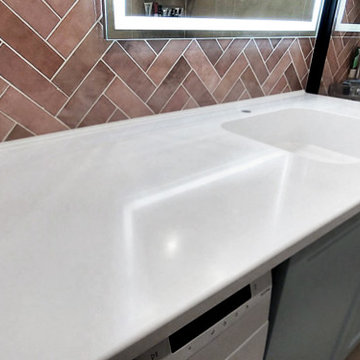
Столешница с интегрированной раковиной для санузла из искусственного камня Hi-Macs S034 Diamond White Solid однотонного белого цвета.
- Форма столешницы: угловая, г-образная.
- Размеры: 1138х1733х120/640 мм.
- Толщина: 30 мм.
- Подгиб: да.
- Борт: нет.
- Кромка: радиусная.
- Раковина интегрированная /мойка/ умывальник: из искусственного камня, модель UR550k. Размеры: 425х500 мм. Глубина чаши: 130 мм.
- Вырезы под слив, смеситель.
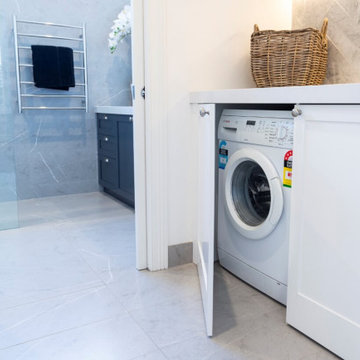
Inspiration for a mid-sized single-wall utility room in Melbourne with an integrated sink, shaker cabinets, blue cabinets, quartz benchtops, grey splashback, marble splashback, white walls, ceramic floors, an integrated washer and dryer, grey floor and white benchtop.
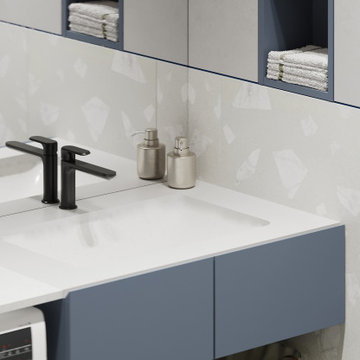
Photo of a mid-sized contemporary single-wall dedicated laundry room in Other with flat-panel cabinets, a stacked washer and dryer, an integrated sink, blue cabinets, mirror splashback, grey walls, ceramic floors, blue floor and white benchtop.
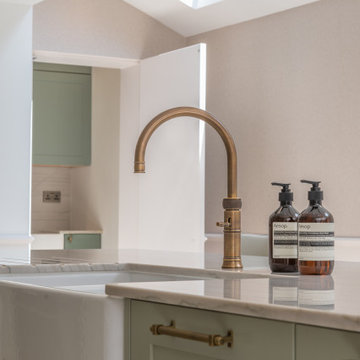
These stunning brass handles, adorned with traditional detailing, stand as a statement in themselves, adding character to the overall design.
Large traditional single-wall laundry room in London with shaker cabinets, green cabinets, an integrated sink, marble benchtops, medium hardwood floors, white benchtop, white splashback and engineered quartz splashback.
Large traditional single-wall laundry room in London with shaker cabinets, green cabinets, an integrated sink, marble benchtops, medium hardwood floors, white benchtop, white splashback and engineered quartz splashback.
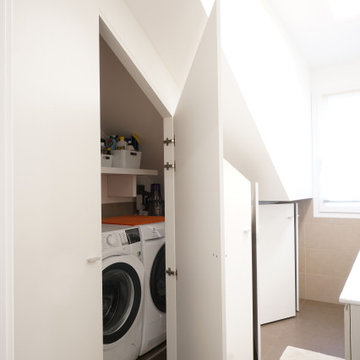
This is an example of a mid-sized modern single-wall utility room in Other with an integrated sink, flat-panel cabinets, white cabinets, solid surface benchtops, brown walls, porcelain floors, a side-by-side washer and dryer, brown floor and white benchtop.
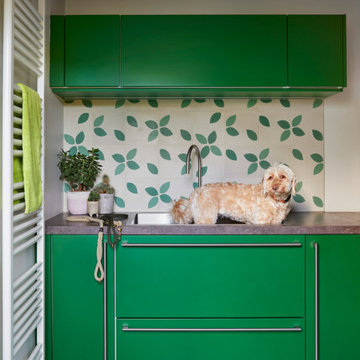
Dog room - Loulou and Bettie also had their own brief for this project, separate to their owners’. They wanted a room accepting of mud and water with storage for their vast collection of collars and leads.
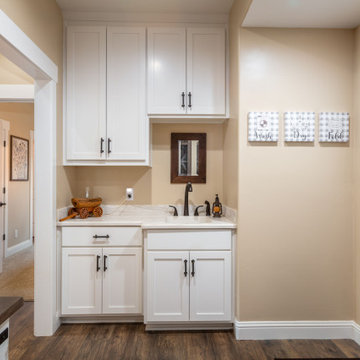
Photo of a large country u-shaped utility room in Sacramento with an integrated sink, shaker cabinets, white cabinets, quartzite benchtops, beige walls, dark hardwood floors, a side-by-side washer and dryer, brown floor and white benchtop.
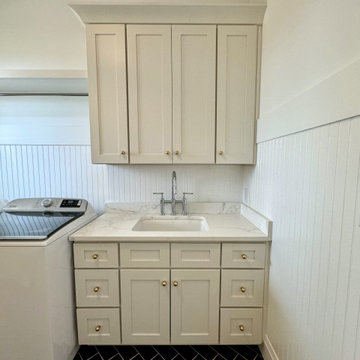
Mid-sized modern dedicated laundry room in Atlanta with an integrated sink, shaker cabinets, white cabinets, marble benchtops, white splashback, white walls, a side-by-side washer and dryer and white benchtop.
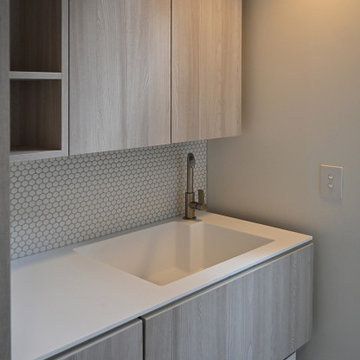
Photo: SG2 design
Design ideas for a mid-sized eclectic galley dedicated laundry room with an integrated sink, open cabinets, light wood cabinets, solid surface benchtops, white splashback, mosaic tile splashback, white walls, ceramic floors, a stacked washer and dryer, multi-coloured floor and white benchtop.
Design ideas for a mid-sized eclectic galley dedicated laundry room with an integrated sink, open cabinets, light wood cabinets, solid surface benchtops, white splashback, mosaic tile splashback, white walls, ceramic floors, a stacked washer and dryer, multi-coloured floor and white benchtop.
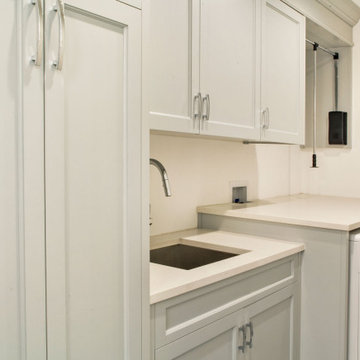
Custom Luxury Small White Laundry Room.
Inspiration for a small transitional single-wall laundry cupboard in New York with an integrated sink, shaker cabinets, white cabinets, quartz benchtops, white splashback, white walls, grey floor and white benchtop.
Inspiration for a small transitional single-wall laundry cupboard in New York with an integrated sink, shaker cabinets, white cabinets, quartz benchtops, white splashback, white walls, grey floor and white benchtop.
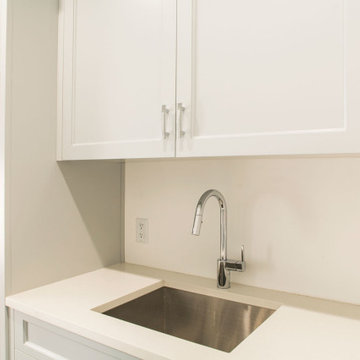
Custom Luxury Small White Laundry Room.
This is an example of a small transitional single-wall laundry cupboard in New York with an integrated sink, shaker cabinets, white cabinets, quartz benchtops, white splashback, white walls, grey floor and white benchtop.
This is an example of a small transitional single-wall laundry cupboard in New York with an integrated sink, shaker cabinets, white cabinets, quartz benchtops, white splashback, white walls, grey floor and white benchtop.
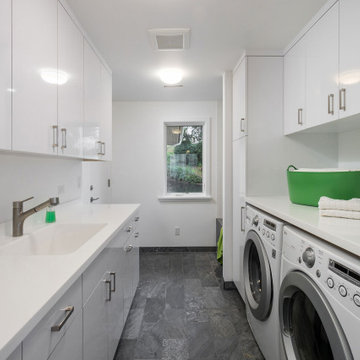
Inspiration for a mid-sized midcentury galley utility room in Portland with an integrated sink, flat-panel cabinets, white cabinets, solid surface benchtops, white splashback, white walls, slate floors, a side-by-side washer and dryer, grey floor and white benchtop.
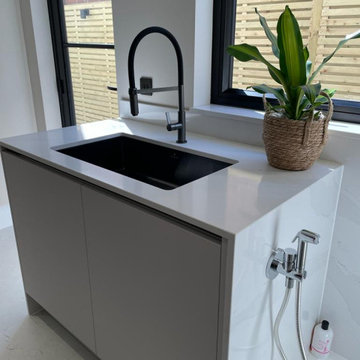
Inspiration for a contemporary laundry room in Other with an integrated sink, flat-panel cabinets, grey cabinets, quartzite benchtops, white splashback, stone slab splashback, beige walls, porcelain floors, a side-by-side washer and dryer, white floor and white benchtop.
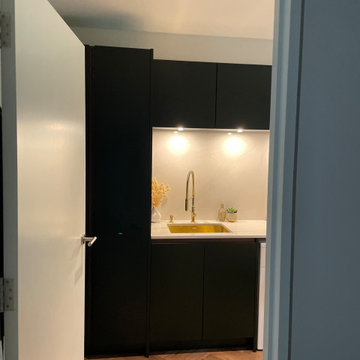
In the practical utility/boot room a Dekton worktop was used and the cupboards were sprayed Hague Blue from Farrow and Ball. With a few simple accessories this practical room is more attractive.
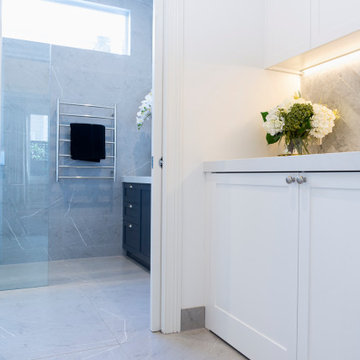
Mid-sized single-wall utility room in Melbourne with an integrated sink, shaker cabinets, white cabinets, quartz benchtops, grey splashback, marble splashback, white walls, ceramic floors, an integrated washer and dryer, grey floor and white benchtop.
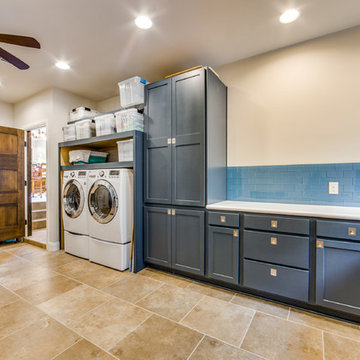
This is an example of a large transitional l-shaped dedicated laundry room in Austin with an integrated sink, shaker cabinets, grey cabinets, granite benchtops, white walls, travertine floors, a side-by-side washer and dryer, beige floor and white benchtop.
Laundry Room Design Ideas with an Integrated Sink and White Benchtop
5