Laundry Room Design Ideas with an Integrated Sink and White Benchtop
Refine by:
Budget
Sort by:Popular Today
141 - 160 of 166 photos
Item 1 of 3
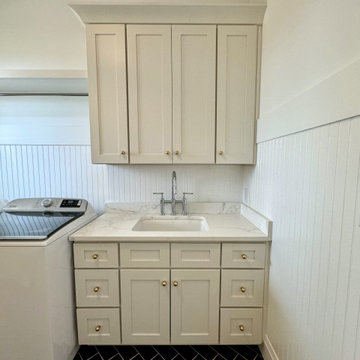
Mid-sized modern dedicated laundry room in Atlanta with an integrated sink, shaker cabinets, white cabinets, marble benchtops, white splashback, white walls, a side-by-side washer and dryer and white benchtop.
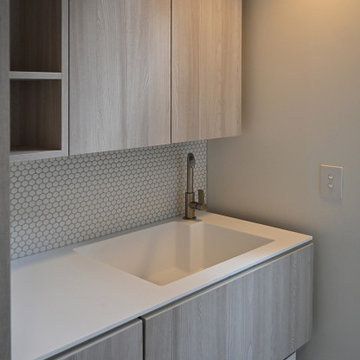
Photo: SG2 design
Design ideas for a mid-sized eclectic galley dedicated laundry room with an integrated sink, open cabinets, light wood cabinets, solid surface benchtops, white splashback, mosaic tile splashback, white walls, ceramic floors, a stacked washer and dryer, multi-coloured floor and white benchtop.
Design ideas for a mid-sized eclectic galley dedicated laundry room with an integrated sink, open cabinets, light wood cabinets, solid surface benchtops, white splashback, mosaic tile splashback, white walls, ceramic floors, a stacked washer and dryer, multi-coloured floor and white benchtop.
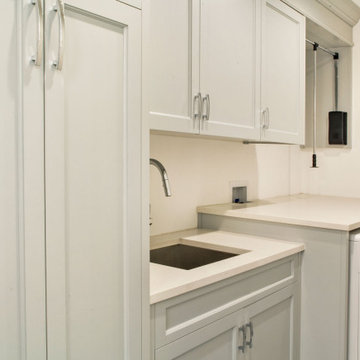
Custom Luxury Small White Laundry Room.
Inspiration for a small transitional single-wall laundry cupboard in New York with an integrated sink, shaker cabinets, white cabinets, quartz benchtops, white splashback, white walls, grey floor and white benchtop.
Inspiration for a small transitional single-wall laundry cupboard in New York with an integrated sink, shaker cabinets, white cabinets, quartz benchtops, white splashback, white walls, grey floor and white benchtop.

Advisement + Design - Construction advisement, custom millwork & custom furniture design, interior design & art curation by Chango & Co.
Photo of an expansive transitional l-shaped utility room in New York with an integrated sink, beaded inset cabinets, black cabinets, quartz benchtops, white splashback, shiplap splashback, white walls, ceramic floors, a side-by-side washer and dryer, multi-coloured floor, white benchtop, timber and planked wall panelling.
Photo of an expansive transitional l-shaped utility room in New York with an integrated sink, beaded inset cabinets, black cabinets, quartz benchtops, white splashback, shiplap splashback, white walls, ceramic floors, a side-by-side washer and dryer, multi-coloured floor, white benchtop, timber and planked wall panelling.

Fun and playful utility, laundry room with WC, cloak room.
This is an example of a small contemporary single-wall dedicated laundry room in Berkshire with an integrated sink, flat-panel cabinets, green cabinets, quartzite benchtops, pink splashback, ceramic splashback, green walls, light hardwood floors, a side-by-side washer and dryer, grey floor, white benchtop and wallpaper.
This is an example of a small contemporary single-wall dedicated laundry room in Berkshire with an integrated sink, flat-panel cabinets, green cabinets, quartzite benchtops, pink splashback, ceramic splashback, green walls, light hardwood floors, a side-by-side washer and dryer, grey floor, white benchtop and wallpaper.
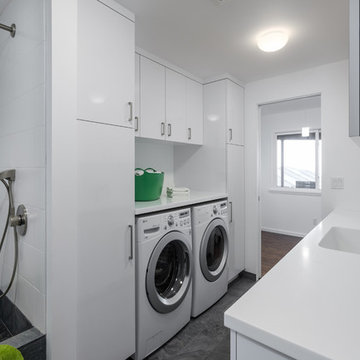
Design ideas for a mid-sized contemporary galley utility room in Portland with flat-panel cabinets, white cabinets, white walls, a side-by-side washer and dryer, solid surface benchtops, an integrated sink, white splashback, slate floors, grey floor and white benchtop.
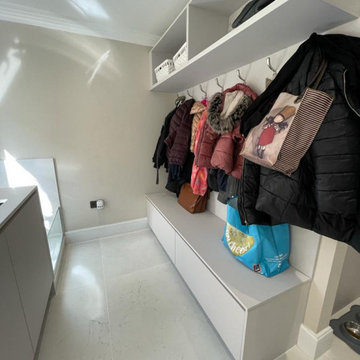
Inspiration for a contemporary laundry room in Other with an integrated sink, flat-panel cabinets, grey cabinets, quartzite benchtops, white splashback, stone slab splashback, beige walls, porcelain floors, a side-by-side washer and dryer, white floor and white benchtop.

This is an example of a mid-sized contemporary galley utility room in London with an integrated sink, flat-panel cabinets, turquoise cabinets, solid surface benchtops, white splashback, porcelain splashback, white walls, porcelain floors, a side-by-side washer and dryer, beige floor and white benchtop.
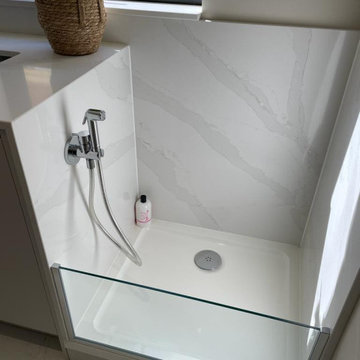
Design ideas for a contemporary laundry room in Other with an integrated sink, flat-panel cabinets, grey cabinets, quartzite benchtops, white splashback, stone slab splashback, beige walls, porcelain floors, a side-by-side washer and dryer, white floor and white benchtop.
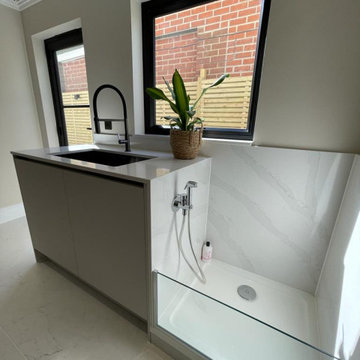
This is an example of a contemporary laundry room in Other with an integrated sink, flat-panel cabinets, grey cabinets, quartzite benchtops, white splashback, stone slab splashback, beige walls, porcelain floors, a side-by-side washer and dryer, white floor and white benchtop.
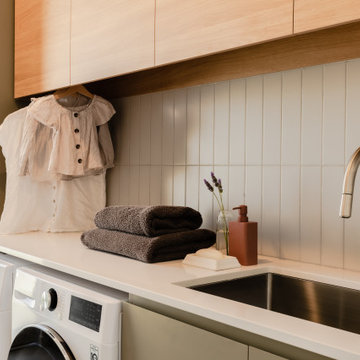
When the collaboration between client, builder and cabinet maker comes together perfectly the end result is one we are all very proud of. The clients had many ideas which evolved as the project was taking shape and as the budget changed. Through hours of planning and preparation the end result was to achieve the level of design and finishes that the client, builder and cabinet expect without making sacrifices or going over budget. Soft Matt finishes, solid timber, stone, brass tones, porcelain, feature bathroom fixtures and high end appliances all come together to create a warm, homely and sophisticated finish. The idea was to create spaces that you can relax in, work from, entertain in and most importantly raise your young family in. This project was fantastic to work on and the result shows that why would you ever want to leave home?
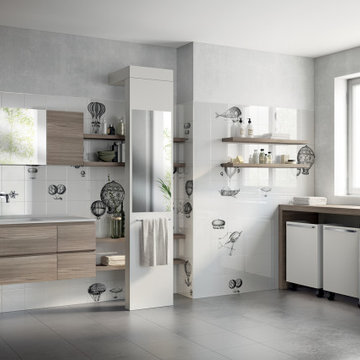
Photo of an expansive modern l-shaped dedicated laundry room in Bordeaux with an integrated sink, flat-panel cabinets, wood benchtops, white splashback, subway tile splashback, grey walls, an integrated washer and dryer, grey floor and white benchtop.
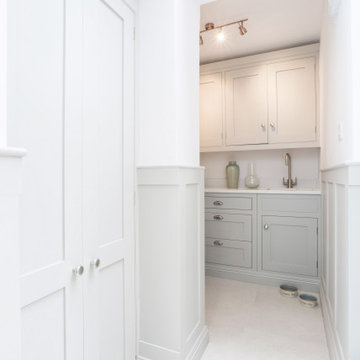
It was such a pleasure working with Mr & Mrs Baker to design, create and install the bespoke Wellsdown kitchen for their beautiful town house in Saffron Walden. Having already undergone a vast renovation on the bedrooms and living areas, the homeowners embarked on an open-plan kitchen and living space renovation, and commissioned Burlanes for the works.
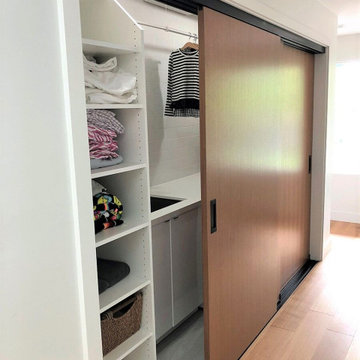
upstairs bathrooms are the best
they make it soooo easy
Inspiration for a modern laundry cupboard in Toronto with an integrated sink, open cabinets, white cabinets, medium hardwood floors, a side-by-side washer and dryer, brown floor and white benchtop.
Inspiration for a modern laundry cupboard in Toronto with an integrated sink, open cabinets, white cabinets, medium hardwood floors, a side-by-side washer and dryer, brown floor and white benchtop.
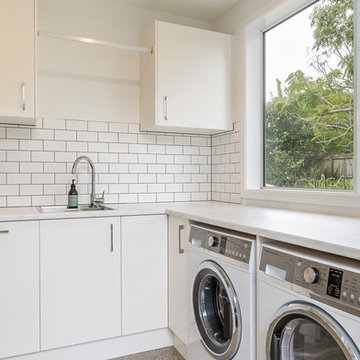
This is an example of a mid-sized contemporary l-shaped utility room in Auckland with an integrated sink, flat-panel cabinets, white cabinets, laminate benchtops, white walls, concrete floors, a side-by-side washer and dryer and white benchtop.
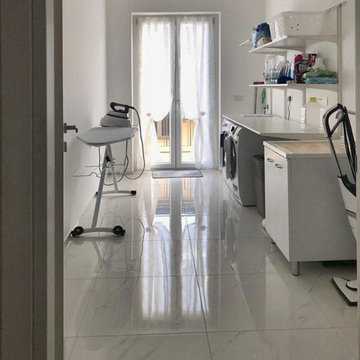
Lavanderia
Design ideas for a large modern single-wall utility room in Other with an integrated sink, flat-panel cabinets, white cabinets, solid surface benchtops, grey walls, porcelain floors, a side-by-side washer and dryer, white floor and white benchtop.
Design ideas for a large modern single-wall utility room in Other with an integrated sink, flat-panel cabinets, white cabinets, solid surface benchtops, grey walls, porcelain floors, a side-by-side washer and dryer, white floor and white benchtop.
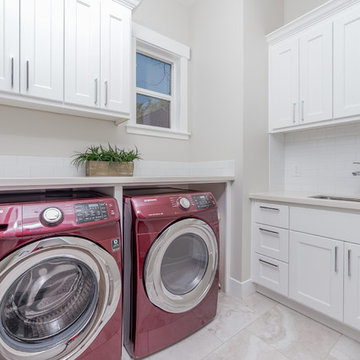
Mid-sized contemporary l-shaped dedicated laundry room in Sacramento with an integrated sink, flat-panel cabinets, white cabinets, granite benchtops, white walls, ceramic floors, an integrated washer and dryer, white floor and white benchtop.
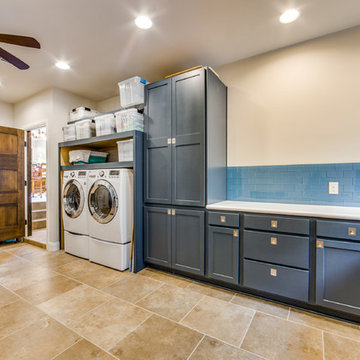
This is an example of a large transitional l-shaped dedicated laundry room in Austin with an integrated sink, shaker cabinets, grey cabinets, granite benchtops, white walls, travertine floors, a side-by-side washer and dryer, beige floor and white benchtop.
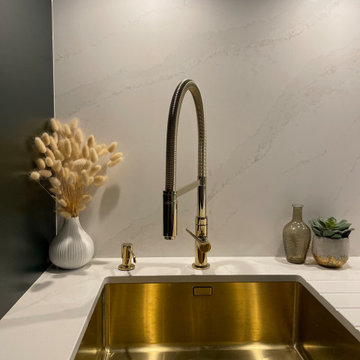
The practical gold sink and tap contrast with the white marble-look Dekton worktop and Hague Blue cupboards, adding warmth to the design.
Inspiration for a mid-sized contemporary galley dedicated laundry room in Hertfordshire with an integrated sink, flat-panel cabinets, blue cabinets, quartzite benchtops, white splashback, engineered quartz splashback, white walls, medium hardwood floors, a side-by-side washer and dryer, brown floor and white benchtop.
Inspiration for a mid-sized contemporary galley dedicated laundry room in Hertfordshire with an integrated sink, flat-panel cabinets, blue cabinets, quartzite benchtops, white splashback, engineered quartz splashback, white walls, medium hardwood floors, a side-by-side washer and dryer, brown floor and white benchtop.
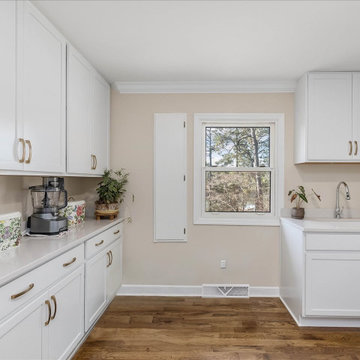
Nancy Knickerbocker of Reico Kitchen and Bath in Southern Pines, NC designed multiple rooms for this project. This included the kitchen, pantry, laundry room and desk area, highlighting a traditional design style and featuring both Ultracraft Cabinetry and Merillat Classic Cabinetry.
The kitchen features Ultracraft Winchester cabinets in an Artic White finish.
The pantry showcases Merillat Classic cabinets in the Portrait door style with a Cotton finish.
Both the laundry and desk areas include Merillat Classic Marlin cabinets in a Cotton White finish.
Silestone Eternal Calacatta Gold and Lagoon countertops are featured in all rooms.
The client expressed their appreciation for Nancy saying, “She has a great eye for detail and worked with my vision, even improving on it. I wanted to keep the wood paneling in the kitchen and den and she worked with me on this little challenge. She was honest with me, stayed on the project, ensured our orders came in on time and made sure the cabinets were what we ordered.”
“I love everything about my spacious new kitchen and my laundry room. It's like being in a new home every time I walk in the house. I needed Nancy to design a lovely spacious kitchen with a good flow plan and she did it beautifully,” said the client.
Nancy explained how the project was more than moving a couple of doors and appliances. “In the original plan, the range was in a peninsula. The peninsula was removed and an island added. The new island design houses a microwave drawer, spice pullout, trash/recycle, three large drawers, ample working surface and seating! The door to the walk-in pantry was relocated to the hallway between the kitchen and laundry area. This allows for a convenient countertop beside the refrigerator and gives more open space entering the kitchen.”
Photos courtesy of ShowSpaces Photography.
Laundry Room Design Ideas with an Integrated Sink and White Benchtop
8