Laundry Room Design Ideas with an Integrated Sink and White Walls
Refine by:
Budget
Sort by:Popular Today
41 - 60 of 216 photos
Item 1 of 3

In the practical utility/boot room a Dekton worktop was used and the cupboards were sprayed Hague Blue from Farrow and Ball. The gold sink and tap create a contrast and warmth.
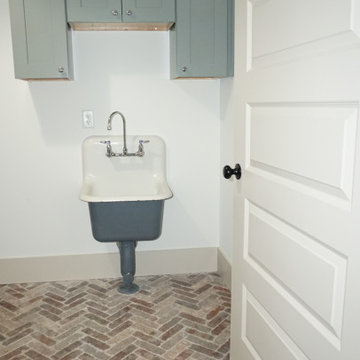
This is an example of a mid-sized country u-shaped dedicated laundry room in Other with flat-panel cabinets, grey cabinets, white walls, brick floors, a side-by-side washer and dryer, brown floor and an integrated sink.
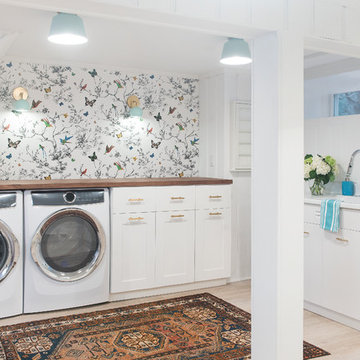
Photography: Ben Gebo
Design ideas for a mid-sized transitional utility room in Boston with an integrated sink, recessed-panel cabinets, white cabinets, wood benchtops, white walls, light hardwood floors, a side-by-side washer and dryer and beige floor.
Design ideas for a mid-sized transitional utility room in Boston with an integrated sink, recessed-panel cabinets, white cabinets, wood benchtops, white walls, light hardwood floors, a side-by-side washer and dryer and beige floor.
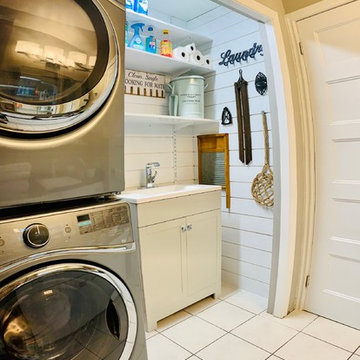
Small closet in main bath was re-worked to accommodate a neat laundry area. LED lighting, horizontal slot board and a grey shaker cabinet were added to liven the space up and give it some visual interest. Doors, door hardware were upgraded, walls painted and original tile was left unchanged.
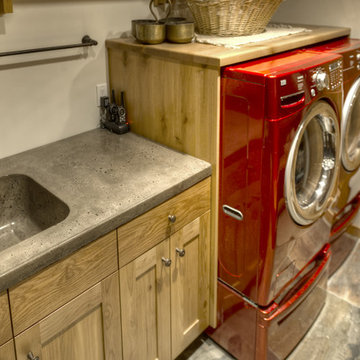
Shutterbug Shots Janice Gilbert
Inspiration for a mid-sized country dedicated laundry room in Vancouver with an integrated sink, shaker cabinets, medium wood cabinets, concrete benchtops, white walls, slate floors, a side-by-side washer and dryer, brown floor and grey benchtop.
Inspiration for a mid-sized country dedicated laundry room in Vancouver with an integrated sink, shaker cabinets, medium wood cabinets, concrete benchtops, white walls, slate floors, a side-by-side washer and dryer, brown floor and grey benchtop.
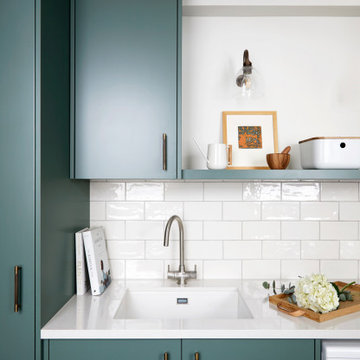
Photo of a mid-sized contemporary galley utility room in London with an integrated sink, flat-panel cabinets, turquoise cabinets, solid surface benchtops, white splashback, porcelain splashback, white walls, porcelain floors, a side-by-side washer and dryer, beige floor and white benchtop.
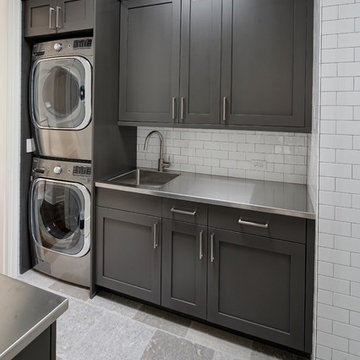
Hausman & Associates, LTD
Transitional galley laundry room in Chicago with an integrated sink, recessed-panel cabinets, grey cabinets, stainless steel benchtops, white walls, porcelain floors, a stacked washer and dryer and grey floor.
Transitional galley laundry room in Chicago with an integrated sink, recessed-panel cabinets, grey cabinets, stainless steel benchtops, white walls, porcelain floors, a stacked washer and dryer and grey floor.
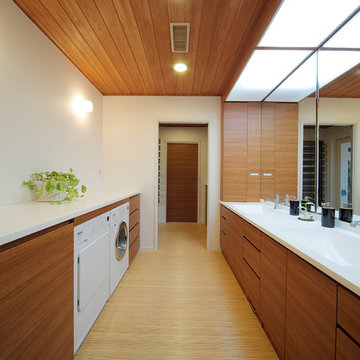
上品でシンプルでありつつも温かさを感じられるパウダールーム。
Design ideas for a contemporary laundry room in Tokyo with an integrated sink, flat-panel cabinets, medium wood cabinets, white walls and brown floor.
Design ideas for a contemporary laundry room in Tokyo with an integrated sink, flat-panel cabinets, medium wood cabinets, white walls and brown floor.

What we have here is an expansive space perfect for a family of 5. Located in the beautiful village of Tewin, Hertfordshire, this beautiful home had a full renovation from the floor up.
The clients had a vision of creating a spacious, open-plan contemporary kitchen which would be entertaining central and big enough for their family of 5. They booked a showroom appointment and spoke with Alina, one of our expert kitchen designers.
Alina quickly translated the couple’s ideas, taking into consideration the new layout and personal specifications, which in the couple’s own words “Alina nailed the design”. Our Handleless Flat Slab design was selected by the couple with made-to-measure cabinetry that made full use of the room’s ceiling height. All cabinets were hand-painted in Pitch Black by Farrow & Ball and slatted real wood oak veneer cladding with a Pitch Black backdrop was dotted around the design.
All the elements from the range of Neff appliances to décor, blended harmoniously, with no one material or texture standing out and feeling disconnected. The overall effect is that of a contemporary kitchen with lots of light and colour. We are seeing lots more wood being incorporated into the modern home today.
Other features include a breakfast pantry with additional drawers for cereal and a tall single-door pantry, complete with internal drawers and a spice rack. The kitchen island sits in the middle with an L-shape kitchen layout surrounding it.
We also flowed the same design through to the utility.
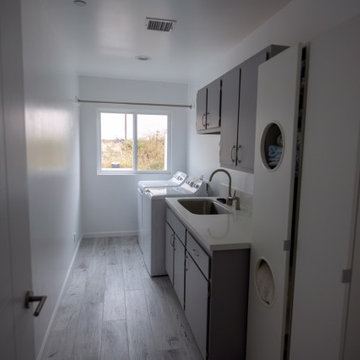
Located in Monterey Park, CA, the project included complete renovation and addition of a 2nd floor loft and deck. The previous house was a traditional style and was converted into an Art Moderne house with shed roofs. The 2,312 square foot house features 3 bedrooms, 3.5 baths, and upstairs loft. The 400 square foot garage was increased and repositioned for the renovation.
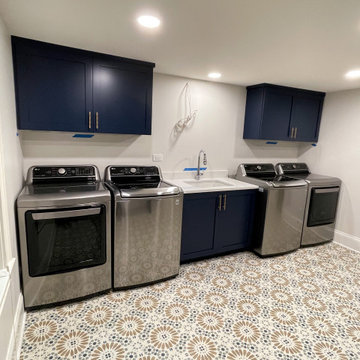
A double washer and dryer? Yes please!?
Swipe to see a 360 view of this basement laundry room project we completed recently! (Cabinetry was custom color matched)

This is an example of a mid-sized contemporary galley utility room in London with an integrated sink, flat-panel cabinets, turquoise cabinets, solid surface benchtops, white splashback, porcelain splashback, white walls, porcelain floors, a side-by-side washer and dryer, beige floor and white benchtop.
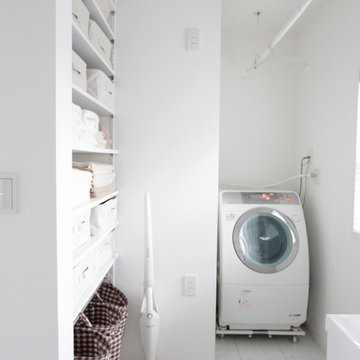
白で統一された、快適清潔ランドリールームは部屋干し可能な天吊りハンガー付きです。
明るい雰囲気になるよう、白でまとめました。タオルや下着を収納できる場所も作って頂きました。
Mid-sized modern single-wall utility room in Tokyo Suburbs with white walls, white floor, an integrated sink, open cabinets, white cabinets, solid surface benchtops, porcelain floors, a side-by-side washer and dryer and white benchtop.
Mid-sized modern single-wall utility room in Tokyo Suburbs with white walls, white floor, an integrated sink, open cabinets, white cabinets, solid surface benchtops, porcelain floors, a side-by-side washer and dryer and white benchtop.

Contemporary Laundry Room / Butlers Pantry that serves the need of Food Storage and also being a functional Laundry Room with Washer and Clothes Storage
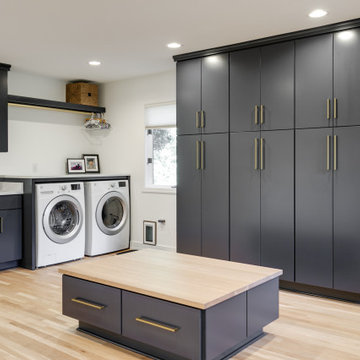
This dated 80's home needed a major makeover inside and out. For the most part, the home’s footprint and layout stayed the same, but details and finishes were updated throughout and a few structural things - such as expanding a bathroom by taking space from a spare bedroom closet - were done to make the house more functional for our client.
The exterior was painted a bold modern dark charcoal with a bright orange door. Carpeting was removed for new wood floor installation, brick was painted, new wood mantle stained to match the floors and simplified door trims. The kitchen was completed demoed and renovated with sleek cabinetry and larger windows. Custom fabricated steel railings make a serious statement in the entryway, updating the overall style of the house.
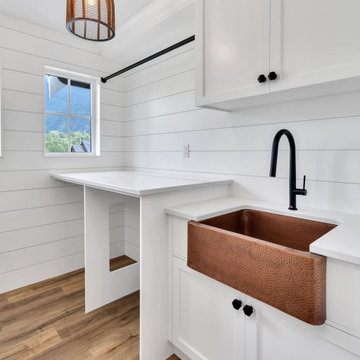
Small transitional single-wall dedicated laundry room in Vancouver with an integrated sink, flat-panel cabinets, white cabinets, quartzite benchtops, white splashback, shiplap splashback, white walls, light hardwood floors, a side-by-side washer and dryer, brown floor, white benchtop and planked wall panelling.
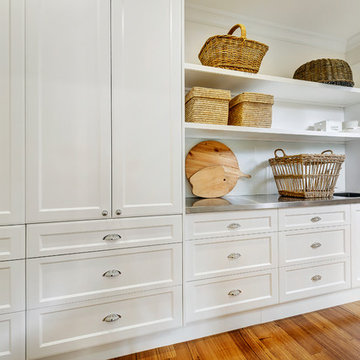
This is an example of a large traditional single-wall dedicated laundry room in Melbourne with an integrated sink, white cabinets, stainless steel benchtops, white walls, medium hardwood floors and a stacked washer and dryer.

Large country l-shaped utility room in Chicago with an integrated sink, raised-panel cabinets, white cabinets, quartzite benchtops, white splashback, granite splashback, white walls, medium hardwood floors, a side-by-side washer and dryer, grey floor, white benchtop, wallpaper and wallpaper.

3階にあった水まわりスペースは、効率の良い生活動線を考えて2階に移動。深いブルーのタイルが、程よいアクセントになっている
Photo of a mid-sized modern single-wall utility room in Fukuoka with an integrated sink, flat-panel cabinets, grey cabinets, solid surface benchtops, white walls, a stacked washer and dryer, beige floor, white benchtop, wallpaper and wallpaper.
Photo of a mid-sized modern single-wall utility room in Fukuoka with an integrated sink, flat-panel cabinets, grey cabinets, solid surface benchtops, white walls, a stacked washer and dryer, beige floor, white benchtop, wallpaper and wallpaper.
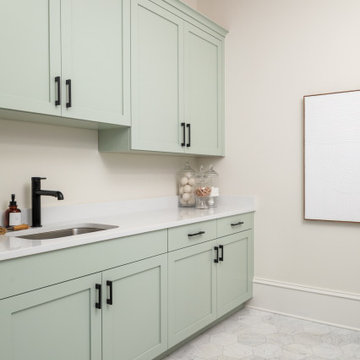
There's a special spot for all the everyday stuff – dirty clothes, shoes, and even your pet's stuff. The laundry room cabinets are painted in a light color called Benjamin Moore's Tea Light.
Laundry Room Design Ideas with an Integrated Sink and White Walls
3