Laundry Room Design Ideas with an Integrated Sink and White Walls
Refine by:
Budget
Sort by:Popular Today
161 - 180 of 216 photos
Item 1 of 3
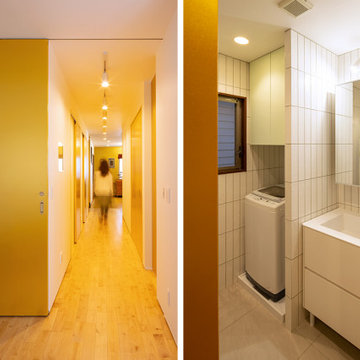
白いタイルの脱衣所と廊下
Design ideas for a small contemporary l-shaped utility room in Kobe with an integrated sink, flat-panel cabinets, green cabinets, quartz benchtops, white splashback, subway tile splashback, white walls, ceramic floors, an integrated washer and dryer, grey floor and white benchtop.
Design ideas for a small contemporary l-shaped utility room in Kobe with an integrated sink, flat-panel cabinets, green cabinets, quartz benchtops, white splashback, subway tile splashback, white walls, ceramic floors, an integrated washer and dryer, grey floor and white benchtop.
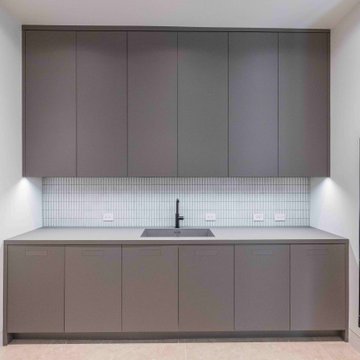
Design ideas for a mid-sized modern galley dedicated laundry room in Other with an integrated sink, flat-panel cabinets, grey cabinets, laminate benchtops, white splashback, ceramic splashback, white walls, ceramic floors, a concealed washer and dryer, beige floor and grey benchtop.
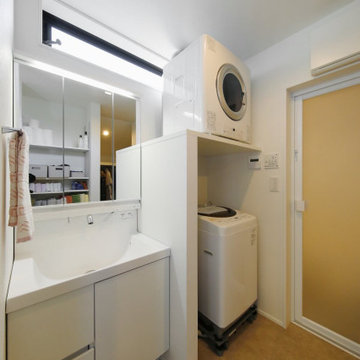
2階に設けた、洗濯・脱衣室。奥様たっての要望だったガス式のパワフル乾燥機を設置。これを設置する前提で、設備や棚を整えました。
This is an example of a mid-sized modern single-wall utility room in Tokyo Suburbs with an integrated sink, white cabinets, white walls, concrete floors, a stacked washer and dryer, grey floor, wallpaper, wallpaper, concrete benchtops and white benchtop.
This is an example of a mid-sized modern single-wall utility room in Tokyo Suburbs with an integrated sink, white cabinets, white walls, concrete floors, a stacked washer and dryer, grey floor, wallpaper, wallpaper, concrete benchtops and white benchtop.
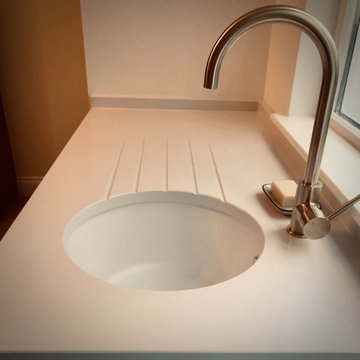
White quartz worktop with undermounted sink, drainer grooves and tap.
Inspiration for a small contemporary l-shaped utility room in Cardiff with an integrated sink, recessed-panel cabinets, green cabinets, quartzite benchtops, white walls, ceramic floors, a concealed washer and dryer, beige floor and white benchtop.
Inspiration for a small contemporary l-shaped utility room in Cardiff with an integrated sink, recessed-panel cabinets, green cabinets, quartzite benchtops, white walls, ceramic floors, a concealed washer and dryer, beige floor and white benchtop.
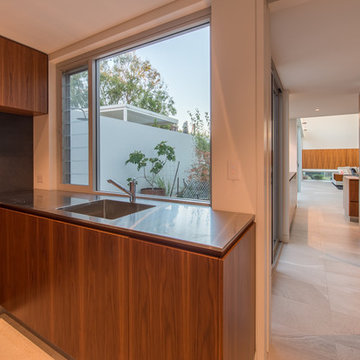
Andrew Pritchard Photography
Inspiration for a mid-sized contemporary u-shaped dedicated laundry room in Perth with an integrated sink, flat-panel cabinets, medium wood cabinets, stainless steel benchtops, white walls, ceramic floors, a side-by-side washer and dryer, grey floor and grey benchtop.
Inspiration for a mid-sized contemporary u-shaped dedicated laundry room in Perth with an integrated sink, flat-panel cabinets, medium wood cabinets, stainless steel benchtops, white walls, ceramic floors, a side-by-side washer and dryer, grey floor and grey benchtop.
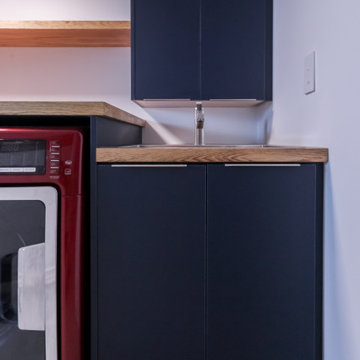
Inspiration for a mid-sized contemporary single-wall dedicated laundry room in Toronto with an integrated sink, flat-panel cabinets, blue cabinets, wood benchtops, white walls, ceramic floors, a side-by-side washer and dryer, beige floor and orange benchtop.
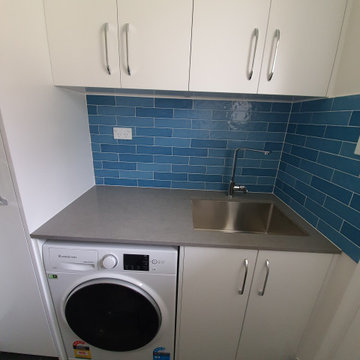
Design ideas for a mid-sized contemporary single-wall dedicated laundry room in Sydney with an integrated sink, flat-panel cabinets, white cabinets, quartz benchtops, blue splashback, matchstick tile splashback, white walls, ceramic floors, a side-by-side washer and dryer, grey floor and grey benchtop.
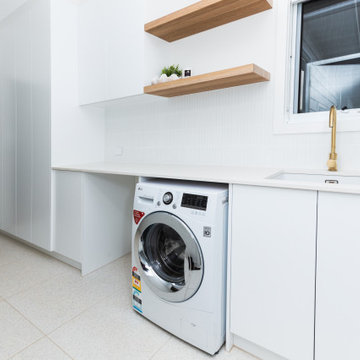
Mid-sized single-wall dedicated laundry room in Other with an integrated sink, flat-panel cabinets, white cabinets, quartz benchtops, white splashback, ceramic splashback, white walls, ceramic floors, a side-by-side washer and dryer, white floor and white benchtop.
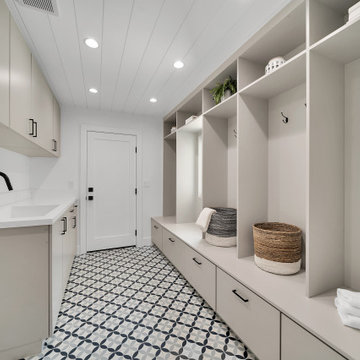
Modern Laundry / Mud Room
Photo of a country laundry room in Los Angeles with an integrated sink, flat-panel cabinets, grey cabinets, quartzite benchtops, white splashback, white walls, porcelain floors, a side-by-side washer and dryer, white floor, white benchtop and timber.
Photo of a country laundry room in Los Angeles with an integrated sink, flat-panel cabinets, grey cabinets, quartzite benchtops, white splashback, white walls, porcelain floors, a side-by-side washer and dryer, white floor, white benchtop and timber.
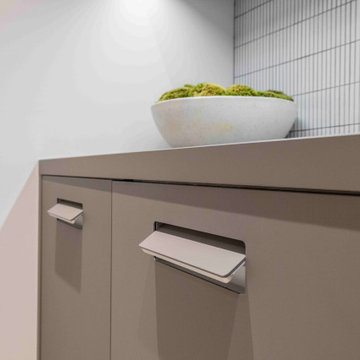
Design ideas for a mid-sized modern galley dedicated laundry room in Other with an integrated sink, flat-panel cabinets, grey cabinets, laminate benchtops, white splashback, ceramic splashback, white walls, ceramic floors, a concealed washer and dryer, beige floor and grey benchtop.
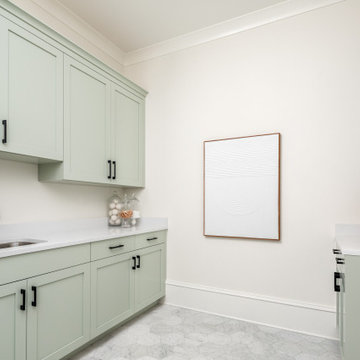
There's a special spot for all the everyday stuff – dirty clothes, shoes, and even your pet's stuff. The laundry room cabinets are painted in a light color called Benjamin Moore's Tea Light.
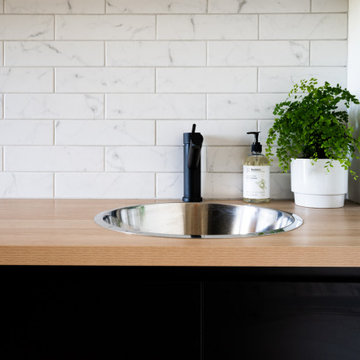
This is an example of a contemporary galley dedicated laundry room in Geelong with an integrated sink, black cabinets, wood benchtops, subway tile splashback, white walls, light hardwood floors and a side-by-side washer and dryer.
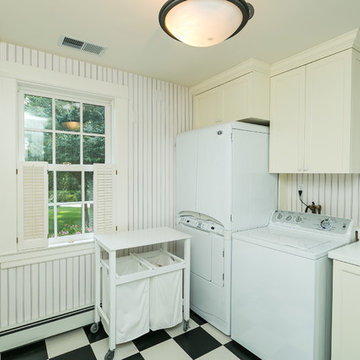
Home Track
Traditional single-wall dedicated laundry room in Baltimore with an integrated sink, white walls, linoleum floors and a side-by-side washer and dryer.
Traditional single-wall dedicated laundry room in Baltimore with an integrated sink, white walls, linoleum floors and a side-by-side washer and dryer.
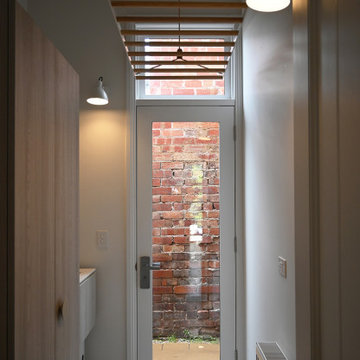
Photos: SG2 design
Mid-sized eclectic galley dedicated laundry room in Melbourne with an integrated sink, open cabinets, beige cabinets, solid surface benchtops, white splashback, mosaic tile splashback, white walls, porcelain floors, a stacked washer and dryer, multi-coloured floor and white benchtop.
Mid-sized eclectic galley dedicated laundry room in Melbourne with an integrated sink, open cabinets, beige cabinets, solid surface benchtops, white splashback, mosaic tile splashback, white walls, porcelain floors, a stacked washer and dryer, multi-coloured floor and white benchtop.
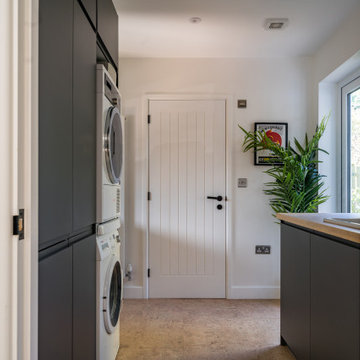
Utility room with cabinets and freestanding appliances.
This is an example of a small modern galley laundry cupboard in Oxfordshire with an integrated sink, grey cabinets, wood benchtops, white walls, cork floors, a stacked washer and dryer and beige benchtop.
This is an example of a small modern galley laundry cupboard in Oxfordshire with an integrated sink, grey cabinets, wood benchtops, white walls, cork floors, a stacked washer and dryer and beige benchtop.
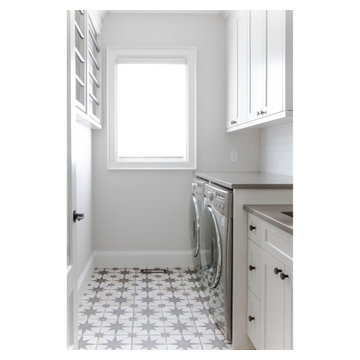
Immerse yourself in the purity of white-painted cabinets, boasting flat panel doors that epitomize elegance and sophistication. The contrast of black handle hardware adds a touch of understated luxury, while a wall-mounted drying rack offers practicality without compromising on style. Embrace the simplicity of open shelving, allowing you to showcase cherished items and infuse the space with personal charm. Transform your laundry retreat into a sanctuary of peace and relaxation, where every detail invites you to unwind and rejuvenate.

What we have here is an expansive space perfect for a family of 5. Located in the beautiful village of Tewin, Hertfordshire, this beautiful home had a full renovation from the floor up.
The clients had a vision of creating a spacious, open-plan contemporary kitchen which would be entertaining central and big enough for their family of 5. They booked a showroom appointment and spoke with Alina, one of our expert kitchen designers.
Alina quickly translated the couple’s ideas, taking into consideration the new layout and personal specifications, which in the couple’s own words “Alina nailed the design”. Our Handleless Flat Slab design was selected by the couple with made-to-measure cabinetry that made full use of the room’s ceiling height. All cabinets were hand-painted in Pitch Black by Farrow & Ball and slatted real wood oak veneer cladding with a Pitch Black backdrop was dotted around the design.
All the elements from the range of Neff appliances to décor, blended harmoniously, with no one material or texture standing out and feeling disconnected. The overall effect is that of a contemporary kitchen with lots of light and colour. We are seeing lots more wood being incorporated into the modern home today.
Other features include a breakfast pantry with additional drawers for cereal and a tall single-door pantry, complete with internal drawers and a spice rack. The kitchen island sits in the middle with an L-shape kitchen layout surrounding it.
We also flowed the same design through to the utility.
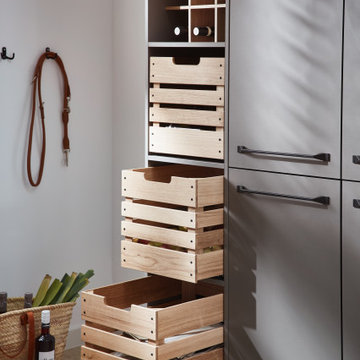
Contemporary Laundry Room / Butlers Pantry that serves the need of Food Storage and also being a functional Laundry Room with Washer and Clothes Storage
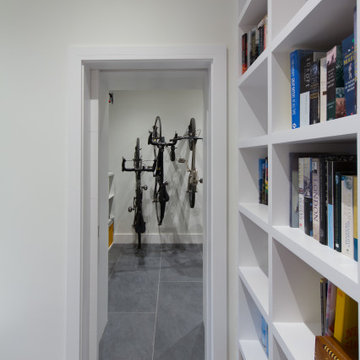
Utility room through sliding door. Bike storage mounted to 2 walls for daily commute bikes and special bikes.
Inspiration for a mid-sized contemporary galley utility room in London with an integrated sink, flat-panel cabinets, white cabinets, laminate benchtops, white walls, porcelain floors, a side-by-side washer and dryer, grey floor and brown benchtop.
Inspiration for a mid-sized contemporary galley utility room in London with an integrated sink, flat-panel cabinets, white cabinets, laminate benchtops, white walls, porcelain floors, a side-by-side washer and dryer, grey floor and brown benchtop.
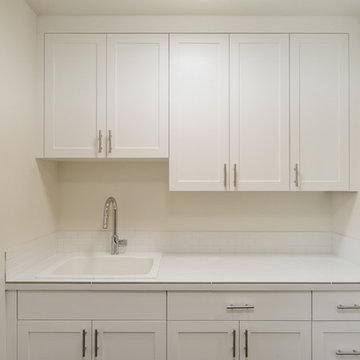
Jennifer Gulizia
Photo of a large contemporary single-wall dedicated laundry room in Portland with an integrated sink, beaded inset cabinets, white cabinets, white walls, black floor and white benchtop.
Photo of a large contemporary single-wall dedicated laundry room in Portland with an integrated sink, beaded inset cabinets, white cabinets, white walls, black floor and white benchtop.
Laundry Room Design Ideas with an Integrated Sink and White Walls
9