Laundry Room Design Ideas with an Integrated Washer and Dryer and White Benchtop
Refine by:
Budget
Sort by:Popular Today
161 - 180 of 290 photos
Item 1 of 3
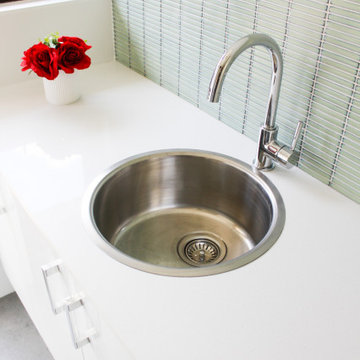
Applecross Laundry Renovation, Laundry Renovations Perth, Gloss White Laundry Renovation, Green Splashback, Broom Closet, Green Stack Bond, Mosaic Green Laundry Splashback
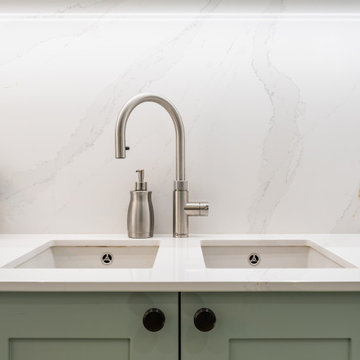
A traditional shaker kitchen with with touches of modern innovation. A fresh and comforting Farrow & Ball Mizzle in tone, with a mixture of satin iron knobs and cup handles.
The classic Silestone Calacatta Gold work top and splash back and the must have Quooker Tap.
The hidden washing machine and Dryer, gives the bulky but necessary appliances a welcome, in keeping home.
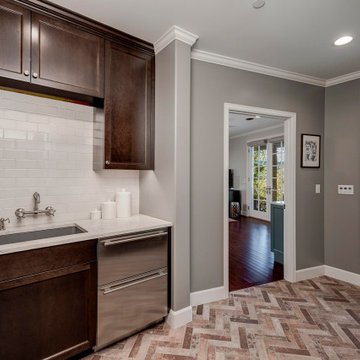
The Laundry Room, Also, known as the cat room - is all about sophistication and functional design. The brick tile continues into this space along with rich wood stained cabinets, warm paint and simple yet beautiful tiled backsplashes. Storage is no problem in here along with the built-in washer and dryer.
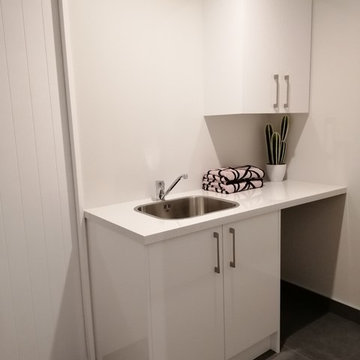
Tidy, attractive and efficient. A practical and well laid out laundry makes all the difference to an easy to live in home. Custom joinery will ensure that you make the best of every inch of space. Talk to us to see how you can best use your space.
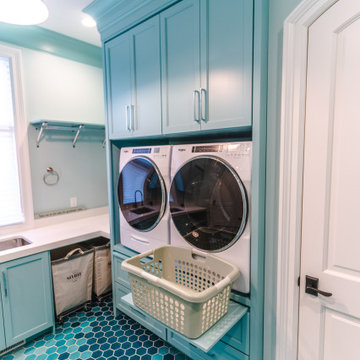
Photo of a large eclectic u-shaped utility room in Chicago with an undermount sink, flat-panel cabinets, blue cabinets, quartz benchtops, blue walls, ceramic floors, an integrated washer and dryer, blue floor, white benchtop and planked wall panelling.
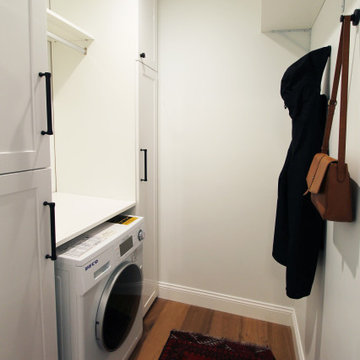
Photo of a small transitional single-wall dedicated laundry room in Los Angeles with shaker cabinets, white cabinets, white walls, medium hardwood floors, an integrated washer and dryer, brown floor and white benchtop.
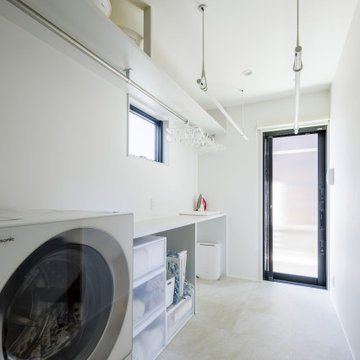
広いLDKとスキップフロアをご希望されていたO様
キッチンを中心として開放的にレイアウトした約30畳のLDK
大空間の中のアクセントとなっているダイニングテーブル一体のオーダーキッチン
家事動線を考慮した無駄のないゾーニング
キッチンから吹抜を介して会話ができるスキップフロアのスタディースペース
部屋のアクセントとして採用したウィリアムモリスの壁紙
SE構法だからなしえた大空間にオーダーのダイニングテーブル一体のキッチンを配置した「家族をつなぐスキップフロアのある家」が完成した。
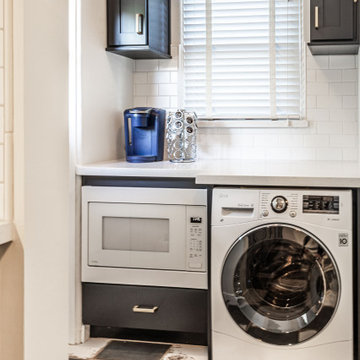
Photo of a small midcentury single-wall laundry room in Phoenix with recessed-panel cabinets, dark wood cabinets, quartzite benchtops, white splashback, subway tile splashback, ceramic floors, an integrated washer and dryer, multi-coloured floor and white benchtop.
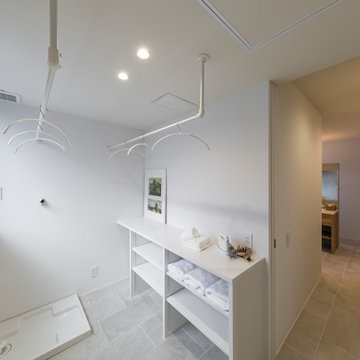
キッチンの後ろ側に配置した水廻り動線。洗う・干す・畳むが一か所で完結するランドリールーム。その隣には浴室・脱衣・洗面とトイレルームがあります。キッチンやパントリーをリビングの間に挟むことで気になる『音』の問題を解決します。
Photo of a modern dedicated laundry room in Other with open cabinets, white cabinets, laminate benchtops, white walls, ceramic floors, an integrated washer and dryer, grey floor, white benchtop and wallpaper.
Photo of a modern dedicated laundry room in Other with open cabinets, white cabinets, laminate benchtops, white walls, ceramic floors, an integrated washer and dryer, grey floor, white benchtop and wallpaper.
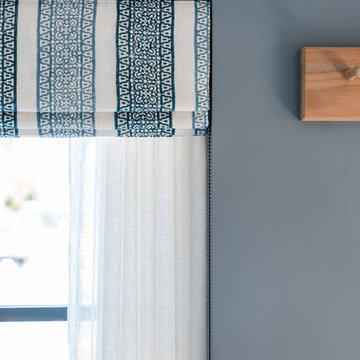
Large Utility room, with Neptune furniture and Mandarin Stone Limestone floors. Feature walls in smoke blue, with coreesponding Jane Churchill blind.
Large beach style utility room in Hampshire with a farmhouse sink, shaker cabinets, grey cabinets, quartzite benchtops, white splashback, engineered quartz splashback, blue walls, limestone floors, an integrated washer and dryer, beige floor and white benchtop.
Large beach style utility room in Hampshire with a farmhouse sink, shaker cabinets, grey cabinets, quartzite benchtops, white splashback, engineered quartz splashback, blue walls, limestone floors, an integrated washer and dryer, beige floor and white benchtop.
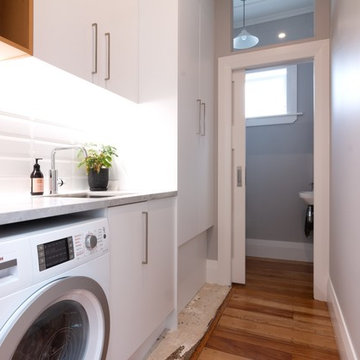
Small galley dedicated laundry room in Auckland with an undermount sink, raised-panel cabinets, white cabinets, marble benchtops, white walls, light hardwood floors, an integrated washer and dryer and white benchtop.
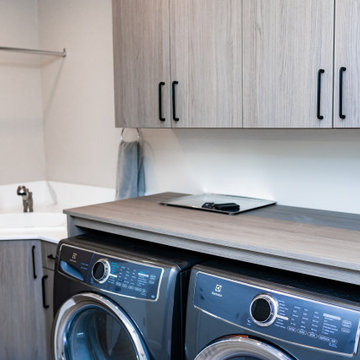
Photo of a small modern l-shaped laundry room in Portland with a drop-in sink, flat-panel cabinets, brown cabinets, quartz benchtops, white splashback, engineered quartz splashback, beige walls, dark hardwood floors, an integrated washer and dryer, brown floor and white benchtop.
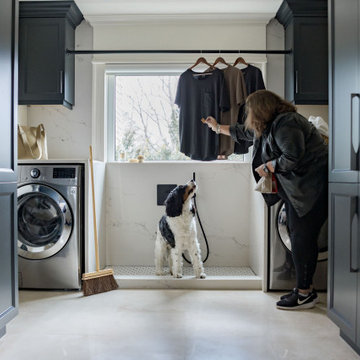
Moody custom laundry room with quartz washer and dryer alcoves, backsplash, and dog shower.
Design ideas for a large transitional u-shaped dedicated laundry room in Toronto with an undermount sink, quartz benchtops, white splashback, engineered quartz splashback, an integrated washer and dryer and white benchtop.
Design ideas for a large transitional u-shaped dedicated laundry room in Toronto with an undermount sink, quartz benchtops, white splashback, engineered quartz splashback, an integrated washer and dryer and white benchtop.
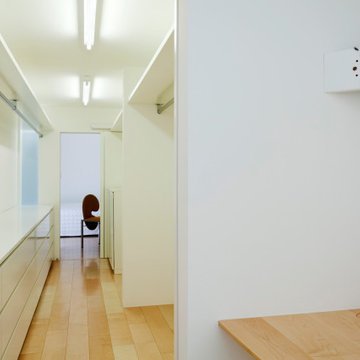
Photo of a modern galley laundry cupboard in Tokyo with white walls, painted wood floors, beige floor, exposed beam, planked wall panelling, an undermount sink, flat-panel cabinets, white cabinets, laminate benchtops, an integrated washer and dryer and white benchtop.
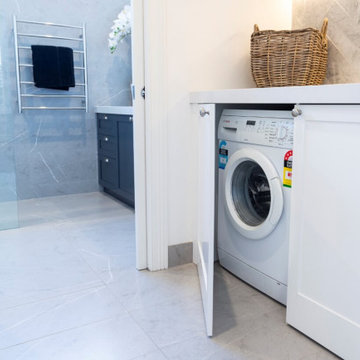
Inspiration for a mid-sized single-wall utility room in Melbourne with an integrated sink, shaker cabinets, blue cabinets, quartz benchtops, grey splashback, marble splashback, white walls, ceramic floors, an integrated washer and dryer, grey floor and white benchtop.
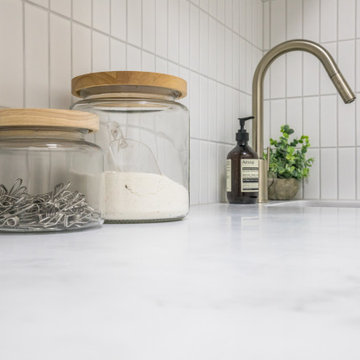
Laundry
Photo of a small modern single-wall dedicated laundry room in Sydney with a drop-in sink, flat-panel cabinets, white cabinets, white splashback, subway tile splashback, white walls, an integrated washer and dryer, blue floor and white benchtop.
Photo of a small modern single-wall dedicated laundry room in Sydney with a drop-in sink, flat-panel cabinets, white cabinets, white splashback, subway tile splashback, white walls, an integrated washer and dryer, blue floor and white benchtop.
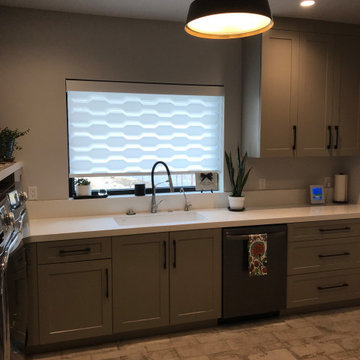
Photo of an u-shaped utility room in Other with an undermount sink, shaker cabinets, grey cabinets, white splashback, grey walls, brick floors, an integrated washer and dryer and white benchtop.
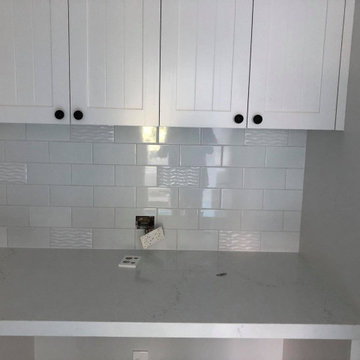
Design ideas for a small traditional single-wall dedicated laundry room in Auckland with an undermount sink, shaker cabinets, white cabinets, marble benchtops, white splashback, subway tile splashback, ceramic floors, an integrated washer and dryer, multi-coloured floor, white benchtop and recessed.
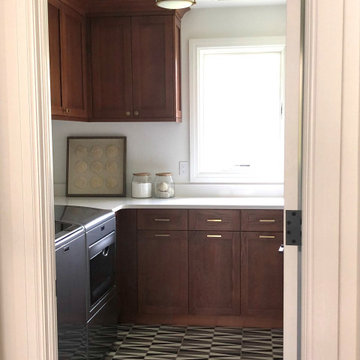
Custom laundry room with wood cabinets and geometric ceramic tile floor offers a rich yet fun feel.
Photo of a country laundry room in Detroit with shaker cabinets, medium wood cabinets, quartz benchtops, ceramic floors, an integrated washer and dryer and white benchtop.
Photo of a country laundry room in Detroit with shaker cabinets, medium wood cabinets, quartz benchtops, ceramic floors, an integrated washer and dryer and white benchtop.
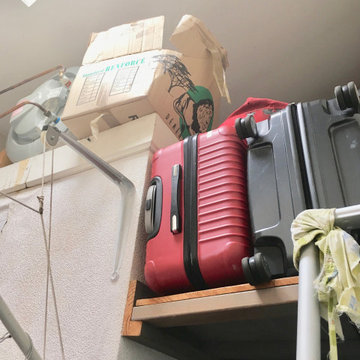
réorganiser les rangements et optimiser la mezzanine en retirant le ballon d'eau chaude
This is an example of a small traditional single-wall utility room in Lyon with open cabinets, white cabinets, laminate benchtops, white walls, vinyl floors, an integrated washer and dryer, grey floor and white benchtop.
This is an example of a small traditional single-wall utility room in Lyon with open cabinets, white cabinets, laminate benchtops, white walls, vinyl floors, an integrated washer and dryer, grey floor and white benchtop.
Laundry Room Design Ideas with an Integrated Washer and Dryer and White Benchtop
9