All Cabinet Finishes Laundry Room Design Ideas with an Integrated Washer and Dryer
Refine by:
Budget
Sort by:Popular Today
121 - 140 of 642 photos
Item 1 of 3
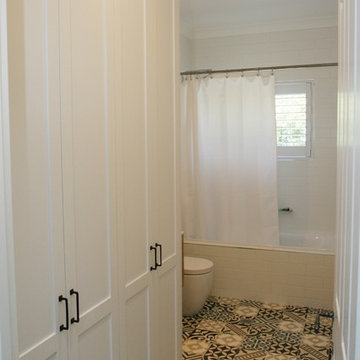
Photo of a mid-sized traditional single-wall utility room in Sydney with shaker cabinets, white cabinets, white splashback, ceramic splashback, solid surface benchtops, white walls, ceramic floors, an undermount sink, white benchtop, an integrated washer and dryer and multi-coloured floor.
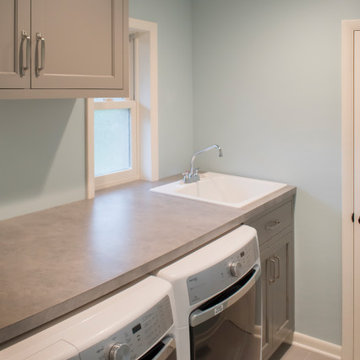
Newly added laundry room
Small transitional galley dedicated laundry room in Other with an utility sink, recessed-panel cabinets, grey cabinets, laminate benchtops, blue walls, ceramic floors, an integrated washer and dryer, beige floor and grey benchtop.
Small transitional galley dedicated laundry room in Other with an utility sink, recessed-panel cabinets, grey cabinets, laminate benchtops, blue walls, ceramic floors, an integrated washer and dryer, beige floor and grey benchtop.

Utility / Boot room / Hallway all combined into one space for ease of dogs. This room is open plan though to the side entrance and porch using the same multi-coloured and patterned flooring to disguise dog prints. The downstairs shower room and multipurpose lounge/bedroom lead from this space. Storage was essential. Ceilings were much higher in this room to the original victorian cottage so feels very spacious. Kuhlmann cupboards supplied from Purewell Electrical correspond with those in the main kitchen area for a flow from space to space. As cottage is surrounded by farms Hares have been chosen as one of the animals for a few elements of artwork and also correspond with one of the finials on the roof. Emroidered fabric curtains with pelmets to the front elevation with roman blinds to the back & side elevations just add some tactile texture to this room and correspond with those already in the kitchen. This also has a stable door onto the rear patio so plants continue to run through every room bringing the garden inside.
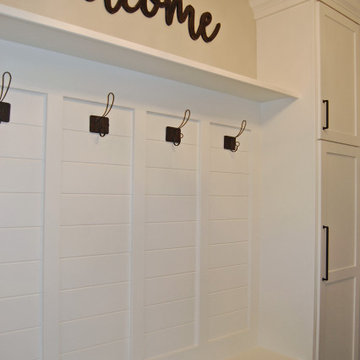
Black and white patterned tile give this room a play on contrast. The room doubles as a laundry and mud room. Shoe storage below a bench seat. Paneled walls with wall hooks. Open display shelf. Black cabinet hardware.
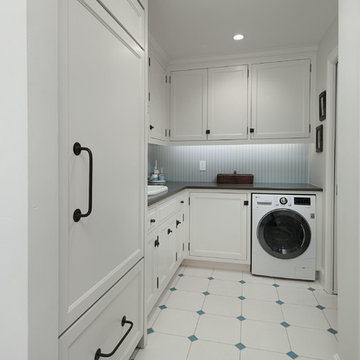
The laundry room just became a destination space! The cabinetry is a throw-back to a bygone era. It was wonderful then, and it is wonderful now.
Photo: Voelker Photo LLC
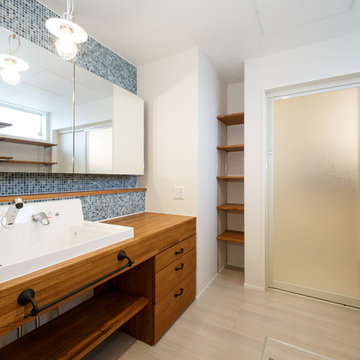
Photo of a scandinavian laundry room in Other with a drop-in sink, flat-panel cabinets, medium wood cabinets, wood benchtops, white walls, brown benchtop and an integrated washer and dryer.
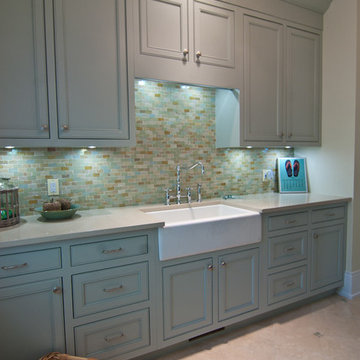
A soft seafoam green is used in this Woodways laundry room. This helps to connect the cabinetry to the flooring as well as add a simple element of color into the more neutral space. A farmhouse sink is used and adds a classic warm farmhouse touch to the room. Undercabinet lighting helps to illuminate the task areas for better visibility

Doggy bath with subway tiles and brass trimmings
Large contemporary single-wall utility room in Other with an utility sink, shaker cabinets, green cabinets, tile benchtops, beige splashback, subway tile splashback, beige walls, porcelain floors, an integrated washer and dryer, beige floor and beige benchtop.
Large contemporary single-wall utility room in Other with an utility sink, shaker cabinets, green cabinets, tile benchtops, beige splashback, subway tile splashback, beige walls, porcelain floors, an integrated washer and dryer, beige floor and beige benchtop.

Design ideas for a mid-sized scandinavian single-wall utility room in Other with flat-panel cabinets, white cabinets, wood benchtops, brown splashback, timber splashback, white walls, laminate floors, an integrated washer and dryer, brown floor and brown benchtop.
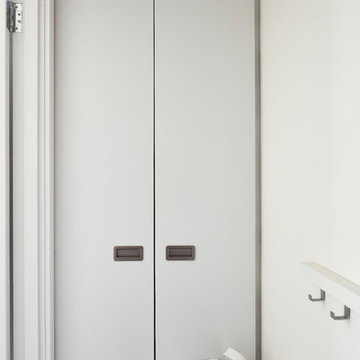
Philip Lauterbach
Photo of a small contemporary single-wall laundry cupboard in Dublin with flat-panel cabinets, white cabinets, white walls, vinyl floors, an integrated washer and dryer and white floor.
Photo of a small contemporary single-wall laundry cupboard in Dublin with flat-panel cabinets, white cabinets, white walls, vinyl floors, an integrated washer and dryer and white floor.
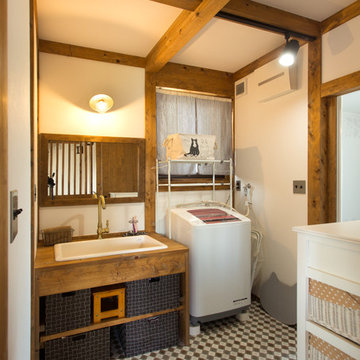
Photo of an asian laundry room in Nagoya with a drop-in sink, open cabinets, wood benchtops, white walls, multi-coloured floor, brown benchtop, an integrated washer and dryer and dark wood cabinets.
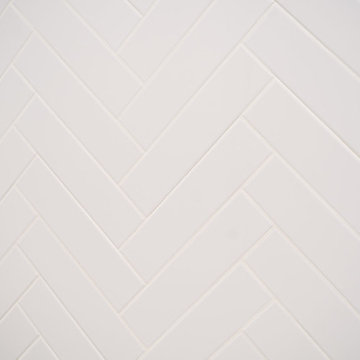
Design ideas for a mid-sized transitional galley dedicated laundry room in Cincinnati with a single-bowl sink, white cabinets, quartz benchtops, white walls, ceramic floors, an integrated washer and dryer, grey floor, recessed-panel cabinets and grey benchtop.
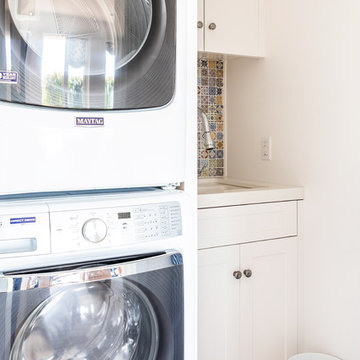
We made some small structural changes and then used coastal inspired decor to best complement the beautiful sea views this Laguna Beach home has to offer.
Project designed by Courtney Thomas Design in La Cañada. Serving Pasadena, Glendale, Monrovia, San Marino, Sierra Madre, South Pasadena, and Altadena.
For more about Courtney Thomas Design, click here: https://www.courtneythomasdesign.com/
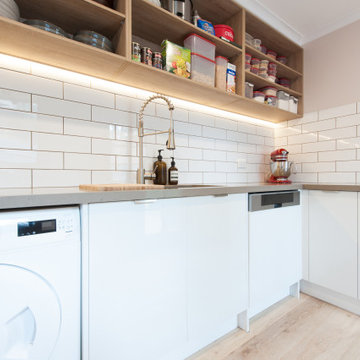
Butlers Pantry for additional pantry items and overflow to keep clutter hidden from main kitchen space.
Photo of a mid-sized modern galley utility room in Melbourne with a double-bowl sink, open cabinets, white cabinets, solid surface benchtops, white splashback, subway tile splashback, white walls, light hardwood floors, an integrated washer and dryer and grey benchtop.
Photo of a mid-sized modern galley utility room in Melbourne with a double-bowl sink, open cabinets, white cabinets, solid surface benchtops, white splashback, subway tile splashback, white walls, light hardwood floors, an integrated washer and dryer and grey benchtop.
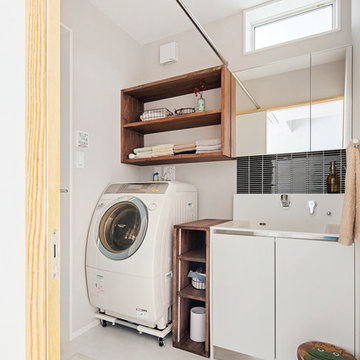
Inspiration for a contemporary single-wall dedicated laundry room in Other with flat-panel cabinets, white walls, white cabinets and an integrated washer and dryer.

This reconfiguration project was a classic case of rooms not fit for purpose, with the back door leading directly into a home-office (not very productive when the family are in and out), so we reconfigured the spaces and the office became a utility room.
The area was kept tidy and clean with inbuilt cupboards, stacking the washer and tumble drier to save space. The Belfast sink was saved from the old utility room and complemented with beautiful Victorian-style mosaic flooring.
Now the family can kick off their boots and hang up their coats at the back door without muddying the house up!
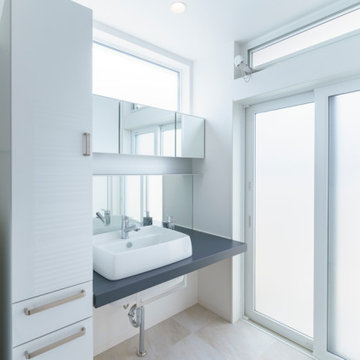
Photo by:大井川 茂兵衛
This is an example of a mid-sized modern single-wall utility room in Other with a drop-in sink, flat-panel cabinets, white cabinets, laminate benchtops, white walls, vinyl floors, an integrated washer and dryer, beige floor and grey benchtop.
This is an example of a mid-sized modern single-wall utility room in Other with a drop-in sink, flat-panel cabinets, white cabinets, laminate benchtops, white walls, vinyl floors, an integrated washer and dryer, beige floor and grey benchtop.
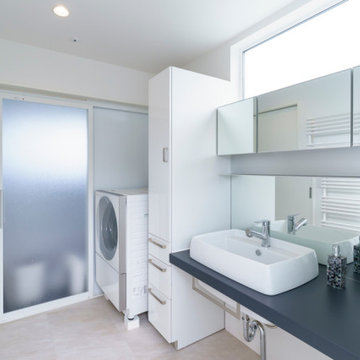
Photo by:大井川 茂兵衛
Photo of a mid-sized modern single-wall utility room in Other with a drop-in sink, flat-panel cabinets, white cabinets, laminate benchtops, white walls, vinyl floors, an integrated washer and dryer, beige floor and grey benchtop.
Photo of a mid-sized modern single-wall utility room in Other with a drop-in sink, flat-panel cabinets, white cabinets, laminate benchtops, white walls, vinyl floors, an integrated washer and dryer, beige floor and grey benchtop.
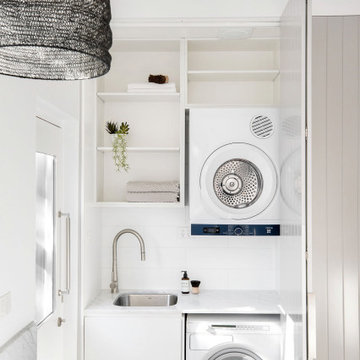
This is an example of a small beach style single-wall dedicated laundry room in Sydney with an undermount sink, flat-panel cabinets, white cabinets, marble benchtops, white splashback, ceramic splashback, white walls, medium hardwood floors, an integrated washer and dryer, brown floor and grey benchtop.
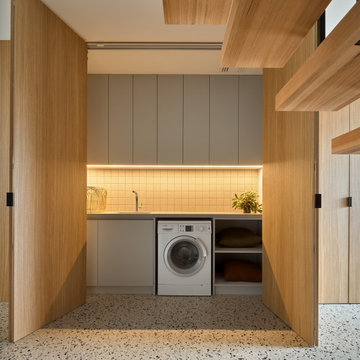
European laundry hiding behind stunning George Fethers Oak bi-fold doors. Caesarstone benchtop, warm strip lighting, light grey matt square tile splashback and grey joinery. A guest appearance by the timber stair treads in the foreground.
All Cabinet Finishes Laundry Room Design Ideas with an Integrated Washer and Dryer
7