All Cabinet Finishes Laundry Room Design Ideas with an Integrated Washer and Dryer
Refine by:
Budget
Sort by:Popular Today
101 - 120 of 642 photos
Item 1 of 3
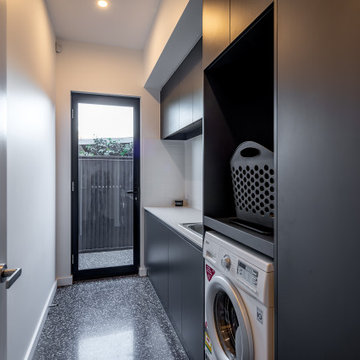
Design ideas for a small modern single-wall dedicated laundry room in Adelaide with a drop-in sink, flat-panel cabinets, black cabinets, white splashback, white walls, concrete floors, an integrated washer and dryer, black floor and white benchtop.
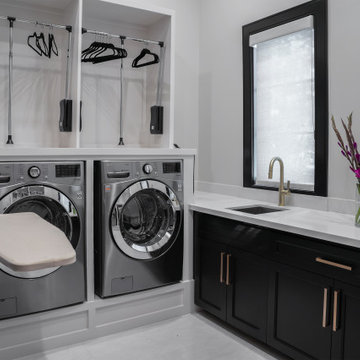
Luxury Laundry Room featuring double washer double dryers. This gold black and white laundry is classic and spells function all the way.
Photo of a large transitional u-shaped dedicated laundry room with an undermount sink, shaker cabinets, black cabinets, solid surface benchtops, white walls, porcelain floors, an integrated washer and dryer, white floor and white benchtop.
Photo of a large transitional u-shaped dedicated laundry room with an undermount sink, shaker cabinets, black cabinets, solid surface benchtops, white walls, porcelain floors, an integrated washer and dryer, white floor and white benchtop.
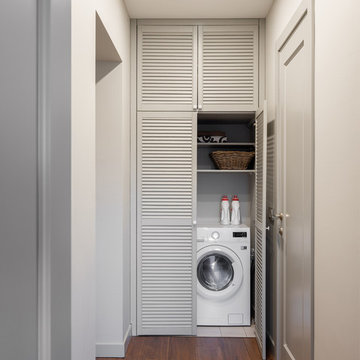
Фотограф: Александрова Дина
Дизайн: Ольга Трегубова и Марина Ерпулева (MO interior design )
This is an example of a contemporary laundry cupboard in Moscow with louvered cabinets, grey cabinets, dark hardwood floors, an integrated washer and dryer and brown floor.
This is an example of a contemporary laundry cupboard in Moscow with louvered cabinets, grey cabinets, dark hardwood floors, an integrated washer and dryer and brown floor.
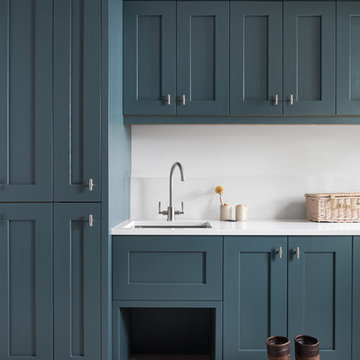
We paired this rich shade of blue with smooth, white quartz worktop to achieve a calming, clean space. This utility design shows how to combine functionality, clever storage solutions and timeless luxury.
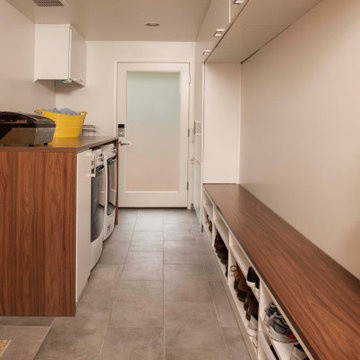
This Laundry room/ Mud room is a functional space. With walnut counter tops, frosted glass door and white walls this space is well balanced with the home.

Design ideas for a large eclectic u-shaped utility room in Chicago with an undermount sink, flat-panel cabinets, blue cabinets, quartz benchtops, blue walls, ceramic floors, an integrated washer and dryer, blue floor, white benchtop and planked wall panelling.

Sunny, upper-level laundry room features:
Beautiful Interceramic Union Square glazed ceramic tile floor, in Hudson.
Painted shaker style custom cabinets by Ayr Cabinet Company includes a natural wood top, pull-out ironing board, towel bar and loads of storage.
Two huge fold down drying racks.
Thomas O'Brien Katie Conical Pendant by Visual Comfort & Co.
Kohler Iron/Tones™ undermount porcelain sink in Sea Salt.
Newport Brass Fairfield bridge faucet in flat black.
Artistic Tile Melange matte white, ceramic field tile backsplash.
Tons of right-height folding space.
General contracting by Martin Bros. Contracting, Inc.; Architecture by Helman Sechrist Architecture; Home Design by Maple & White Design; Photography by Marie Kinney Photography. Images are the property of Martin Bros. Contracting, Inc. and may not be used without written permission.
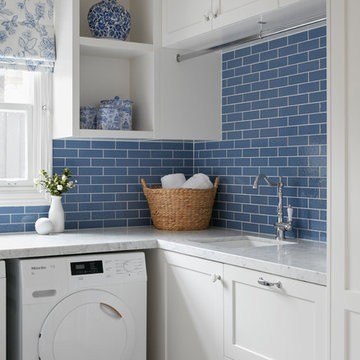
Tom Roe
Inspiration for a small transitional l-shaped utility room in Melbourne with a drop-in sink, beaded inset cabinets, white cabinets, marble benchtops, blue walls, ceramic floors, an integrated washer and dryer, multi-coloured floor and white benchtop.
Inspiration for a small transitional l-shaped utility room in Melbourne with a drop-in sink, beaded inset cabinets, white cabinets, marble benchtops, blue walls, ceramic floors, an integrated washer and dryer, multi-coloured floor and white benchtop.
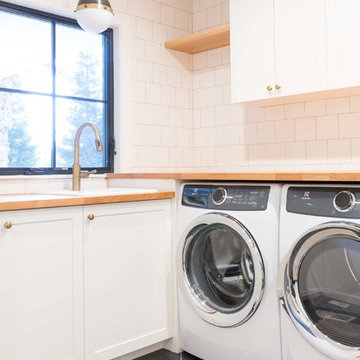
Photo of a modern laundry room in Other with a single-bowl sink, shaker cabinets, white cabinets, wood benchtops, porcelain floors, an integrated washer and dryer and grey floor.
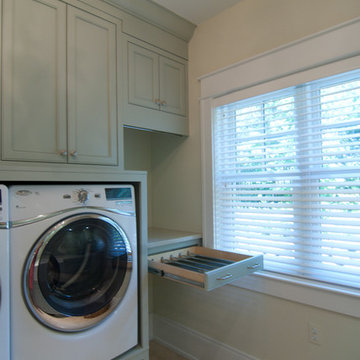
A soft seafoam green is used in this Woodways laundry room. This helps to connect the cabinetry to the flooring as well as add a simple element of color into the more neutral space. A built in unit for the washer and dryer allows for basket storage below for easy transfer of laundry. A small counter at the end of the wall serves as an area for folding and hanging clothes when needed.

Dans ce projet les clients ont souhaité organisé leur pièce buanderie/vestiaire en créant beaucoup de rangements, en y intégrant joliment la machine à laver ainsi que l'évier existant, le tout dans un style campagne chic.
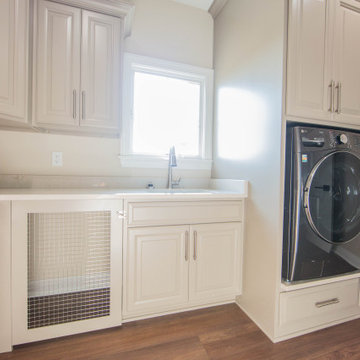
The custom laundry features a built-in dog crate for the home's furry residents.
This is an example of a large contemporary l-shaped dedicated laundry room in Indianapolis with an undermount sink, raised-panel cabinets, grey cabinets, granite benchtops, beige walls, medium hardwood floors, an integrated washer and dryer, brown floor and multi-coloured benchtop.
This is an example of a large contemporary l-shaped dedicated laundry room in Indianapolis with an undermount sink, raised-panel cabinets, grey cabinets, granite benchtops, beige walls, medium hardwood floors, an integrated washer and dryer, brown floor and multi-coloured benchtop.
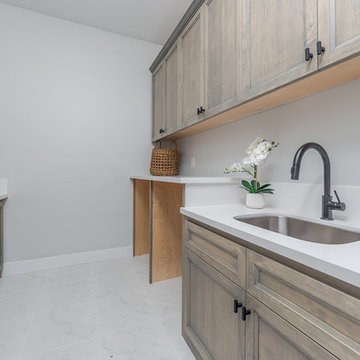
This is an example of a large country u-shaped dedicated laundry room in Sacramento with an integrated sink, flat-panel cabinets, medium wood cabinets, solid surface benchtops, grey walls, ceramic floors, an integrated washer and dryer, white floor and white benchtop.
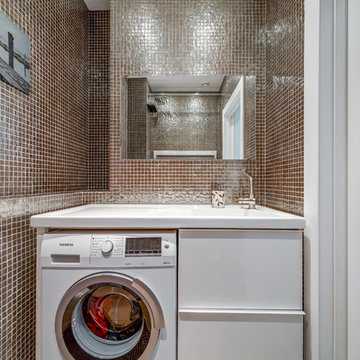
Николай Ковалевский - фотограф
Design ideas for a contemporary single-wall laundry cupboard in Yekaterinburg with an integrated sink, flat-panel cabinets, white cabinets, brown walls and an integrated washer and dryer.
Design ideas for a contemporary single-wall laundry cupboard in Yekaterinburg with an integrated sink, flat-panel cabinets, white cabinets, brown walls and an integrated washer and dryer.

Coburg Frieze is a purified design that questions what’s really needed.
The interwar property was transformed into a long-term family home that celebrates lifestyle and connection to the owners’ much-loved garden. Prioritising quality over quantity, the crafted extension adds just 25sqm of meticulously considered space to our clients’ home, honouring Dieter Rams’ enduring philosophy of “less, but better”.
We reprogrammed the original floorplan to marry each room with its best functional match – allowing an enhanced flow of the home, while liberating budget for the extension’s shared spaces. Though modestly proportioned, the new communal areas are smoothly functional, rich in materiality, and tailored to our clients’ passions. Shielding the house’s rear from harsh western sun, a covered deck creates a protected threshold space to encourage outdoor play and interaction with the garden.
This charming home is big on the little things; creating considered spaces that have a positive effect on daily life.
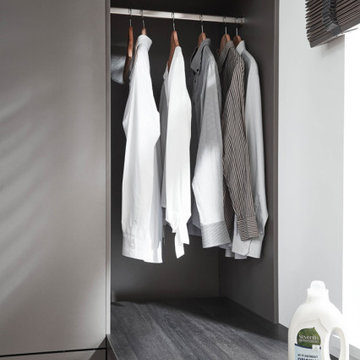
Modern Laundry Room, Cobalt Grey
Mid-sized scandinavian l-shaped laundry cupboard in Miami with flat-panel cabinets, grey cabinets, laminate benchtops, white walls, laminate floors, an integrated washer and dryer, beige floor and grey benchtop.
Mid-sized scandinavian l-shaped laundry cupboard in Miami with flat-panel cabinets, grey cabinets, laminate benchtops, white walls, laminate floors, an integrated washer and dryer, beige floor and grey benchtop.
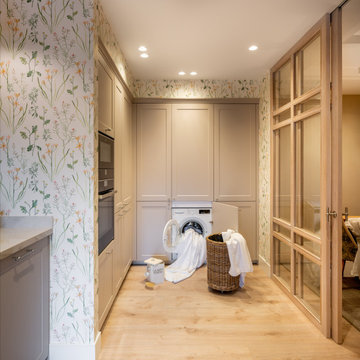
Reforma integral Sube Interiorismo www.subeinteriorismo.com
Biderbost Photo
This is an example of a mid-sized transitional l-shaped laundry cupboard in Bilbao with an undermount sink, raised-panel cabinets, grey cabinets, quartz benchtops, white splashback, engineered quartz splashback, multi-coloured walls, laminate floors, an integrated washer and dryer, brown floor, white benchtop, recessed and wallpaper.
This is an example of a mid-sized transitional l-shaped laundry cupboard in Bilbao with an undermount sink, raised-panel cabinets, grey cabinets, quartz benchtops, white splashback, engineered quartz splashback, multi-coloured walls, laminate floors, an integrated washer and dryer, brown floor, white benchtop, recessed and wallpaper.

This laundry room is gorgeous and functional. The washer and dryer are have built in shelves underneath to make changing the laundry a breeze. The window on the marble mosaic tile features a slab marble window sill. The built in drying racks for hanging clothes might be the best feature in this beautiful space.

Contemporary Laundry Room / Butlers Pantry that serves the need of Food Storage and also being a functional Laundry Room with Washer and Clothes Storage
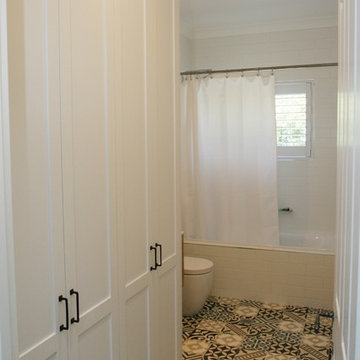
Photo of a mid-sized traditional single-wall utility room in Sydney with shaker cabinets, white cabinets, white splashback, ceramic splashback, solid surface benchtops, white walls, ceramic floors, an undermount sink, white benchtop, an integrated washer and dryer and multi-coloured floor.
All Cabinet Finishes Laundry Room Design Ideas with an Integrated Washer and Dryer
6