Laundry Room Design Ideas with an Undermount Sink and Ceramic Splashback
Refine by:
Budget
Sort by:Popular Today
121 - 140 of 572 photos
Item 1 of 3
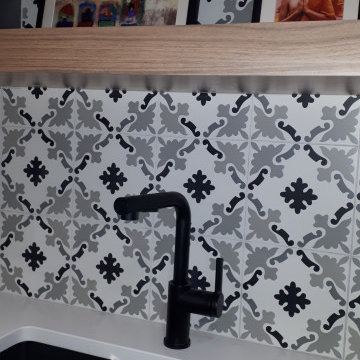
Inspiration for a mid-sized transitional single-wall dedicated laundry room in Montreal with an undermount sink, shaker cabinets, grey cabinets, quartzite benchtops, multi-coloured splashback, ceramic splashback, grey walls, porcelain floors, a side-by-side washer and dryer, grey floor and white benchtop.
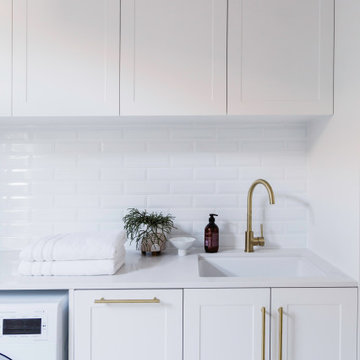
The laundry features white cabinetry with brass handles and tapware, creating cohesion throughout the entire home. The layout includes substantial storage and bench space, ensuring a practical space for the owners while enriching it with comfort and style.
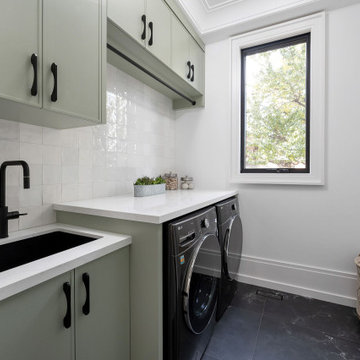
New Age Design
Inspiration for a mid-sized transitional galley dedicated laundry room in Toronto with an undermount sink, recessed-panel cabinets, grey cabinets, quartz benchtops, white splashback, ceramic splashback, white walls, porcelain floors, a side-by-side washer and dryer, black floor and white benchtop.
Inspiration for a mid-sized transitional galley dedicated laundry room in Toronto with an undermount sink, recessed-panel cabinets, grey cabinets, quartz benchtops, white splashback, ceramic splashback, white walls, porcelain floors, a side-by-side washer and dryer, black floor and white benchtop.

Custom laundry room featuring Mount Saint Anne blue lacquered cabinetry, 7 1/2" stacked to ceiling crown moulding, an accordion-style, drying rack, two custom luggage cabinetss and in cabinet mounted vacuum storage,
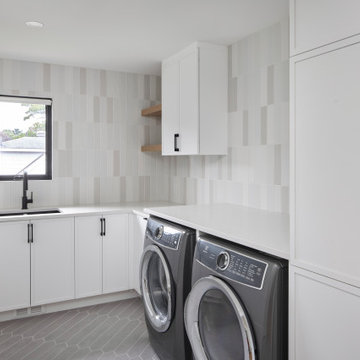
Transitional l-shaped dedicated laundry room in Ottawa with an undermount sink, shaker cabinets, grey cabinets, quartz benchtops, grey splashback, ceramic splashback, a side-by-side washer and dryer and grey benchtop.

This is an example of a mid-sized contemporary utility room in Toronto with an undermount sink, flat-panel cabinets, grey cabinets, quartz benchtops, beige splashback, ceramic splashback, beige walls, porcelain floors, a side-by-side washer and dryer, beige floor and white benchtop.
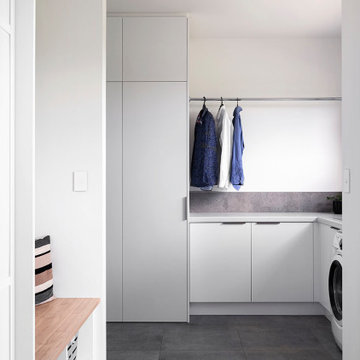
Clean, neutral elements express a tidy and calm place to get the laundry done
Mid-sized contemporary l-shaped dedicated laundry room in Auckland with an undermount sink, flat-panel cabinets, grey cabinets, terrazzo benchtops, grey splashback, ceramic splashback, white walls, ceramic floors, a side-by-side washer and dryer, grey floor and grey benchtop.
Mid-sized contemporary l-shaped dedicated laundry room in Auckland with an undermount sink, flat-panel cabinets, grey cabinets, terrazzo benchtops, grey splashback, ceramic splashback, white walls, ceramic floors, a side-by-side washer and dryer, grey floor and grey benchtop.
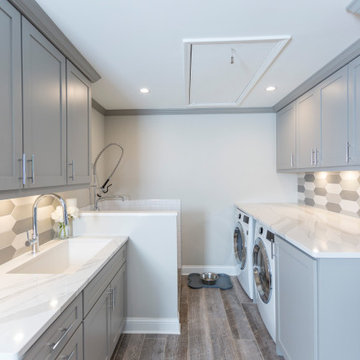
This space was once a garage, which opened into the kitchen. The garage, however, was mostly unused since it was too short to hold a car. It was the perfect location, however, for a laundry room. Since the homeowner's dogs spend a lot of time in the backyard, this was the perfect place to include a dog shower. The family pets can now enter the home from the laundry room and get hosed off before coming into the house.
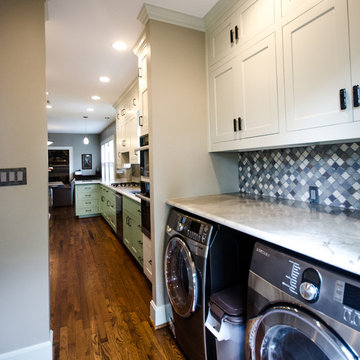
Lindsay Hames
This is an example of a large transitional l-shaped utility room in Dallas with ceramic splashback, medium hardwood floors, an undermount sink, shaker cabinets, quartzite benchtops, a side-by-side washer and dryer, brown floor and white cabinets.
This is an example of a large transitional l-shaped utility room in Dallas with ceramic splashback, medium hardwood floors, an undermount sink, shaker cabinets, quartzite benchtops, a side-by-side washer and dryer, brown floor and white cabinets.

A combination of quarter sawn white oak material with kerf cuts creates harmony between the cabinets and the warm, modern architecture of the home. We mirrored the waterfall of the island to the base cabinets on the range wall. This project was unique because the client wanted the same kitchen layout as their previous home but updated with modern lines to fit the architecture. Floating shelves were swapped out for an open tile wall, and we added a double access countertwall cabinet to the right of the range for additional storage. This cabinet has hidden front access storage using an intentionally placed kerf cut and modern handleless design. The kerf cut material at the knee space of the island is extended to the sides, emphasizing a sense of depth. The palette is neutral with warm woods, dark stain, light surfaces, and the pearlescent tone of the backsplash; giving the client’s art collection a beautiful neutral backdrop to be celebrated.
For the laundry we chose a micro shaker style cabinet door for a clean, transitional design. A folding surface over the washer and dryer as well as an intentional space for a dog bed create a space as functional as it is lovely. The color of the wall picks up on the tones of the beautiful marble tile floor and an art wall finishes out the space.
In the master bath warm taupe tones of the wall tile play off the warm tones of the textured laminate cabinets. A tiled base supports the vanity creating a floating feel while also providing accessibility as well as ease of cleaning.
An entry coat closet designed to feel like a furniture piece in the entry flows harmoniously with the warm taupe finishes of the brick on the exterior of the home. We also brought the kerf cut of the kitchen in and used a modern handleless design.
The mudroom provides storage for coats with clothing rods as well as open cubbies for a quick and easy space to drop shoes. Warm taupe was brought in from the entry and paired with the micro shaker of the laundry.
In the guest bath we combined the kerf cut of the kitchen and entry in a stained maple to play off the tones of the shower tile and dynamic Patagonia granite countertops.
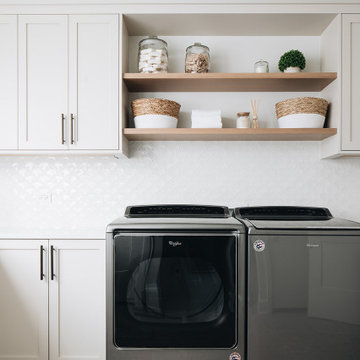
Photo of a large transitional u-shaped dedicated laundry room in Chicago with an undermount sink, shaker cabinets, beige cabinets, quartz benchtops, white splashback, ceramic splashback, white walls, porcelain floors, a side-by-side washer and dryer, beige floor and white benchtop.
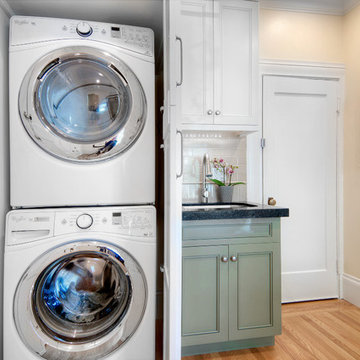
Combination White and Green Traditional Cabinetry with recessed panel and five piece drawer heads, Fireclay glazed ceramic tile back splash, and flamed black granite counters

Photo of a mid-sized transitional galley utility room in Hawaii with an undermount sink, flat-panel cabinets, light wood cabinets, quartz benchtops, white splashback, ceramic splashback, white walls, porcelain floors, a side-by-side washer and dryer, grey floor, grey benchtop and vaulted.
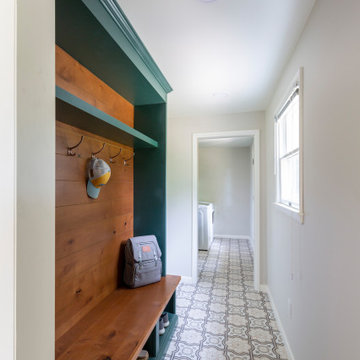
Farmhouse style laundry room in a custom green, copper accents, and a fun-pattern floor!
Design ideas for a mid-sized country single-wall dedicated laundry room in New York with an undermount sink, shaker cabinets, green cabinets, quartz benchtops, white splashback, ceramic splashback, beige walls, porcelain floors, a side-by-side washer and dryer, multi-coloured floor and white benchtop.
Design ideas for a mid-sized country single-wall dedicated laundry room in New York with an undermount sink, shaker cabinets, green cabinets, quartz benchtops, white splashback, ceramic splashback, beige walls, porcelain floors, a side-by-side washer and dryer, multi-coloured floor and white benchtop.

Inspiration for a small transitional galley utility room in Columbus with an undermount sink, shaker cabinets, blue cabinets, granite benchtops, white splashback, ceramic splashback, white walls, porcelain floors, a stacked washer and dryer, grey floor and multi-coloured benchtop.
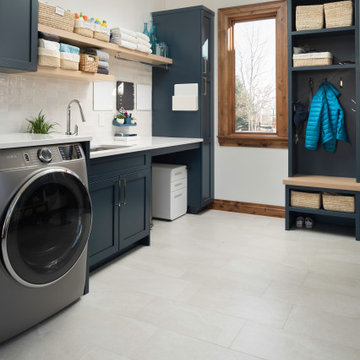
Modern utility room in Denver with an undermount sink, shaker cabinets, blue cabinets, quartz benchtops, white splashback, ceramic splashback, white walls, porcelain floors, a side-by-side washer and dryer and white benchtop.
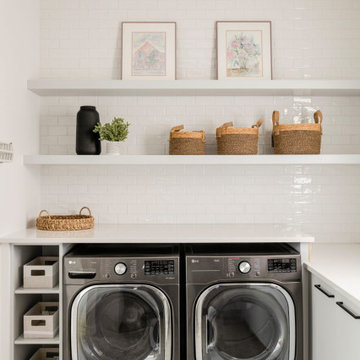
Mid-sized contemporary laundry room in Calgary with an undermount sink, flat-panel cabinets, grey cabinets, quartz benchtops, white splashback, ceramic splashback, porcelain floors, a side-by-side washer and dryer, grey floor and white benchtop.
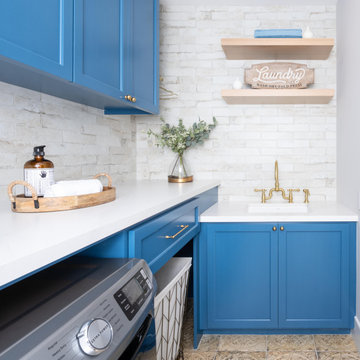
Bright laundry room with custom blue cabinetry, brass hardware, Rohl sink, deck mounted brass faucet, custom floating shelves, ceramic backsplash and decorative floor tiles.
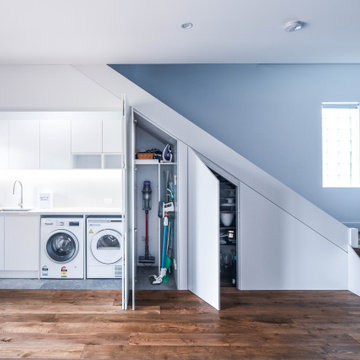
Mid-sized modern single-wall dedicated laundry room in Sydney with an undermount sink, flat-panel cabinets, white cabinets, quartz benchtops, white splashback, ceramic splashback, white walls, medium hardwood floors, a side-by-side washer and dryer, brown floor and white benchtop.

The Laundry Room, Also, known as the cat room - is all about sophistication and functional design. The brick tile continues into this space along with rich wood stained cabinets, warm paint and simple yet beautiful tiled backsplashes. Storage is no problem in here along with the built-in washer and dryer.
Laundry Room Design Ideas with an Undermount Sink and Ceramic Splashback
7