Laundry Room Design Ideas with an Undermount Sink and Wood Benchtops
Refine by:
Budget
Sort by:Popular Today
81 - 100 of 218 photos
Item 1 of 3
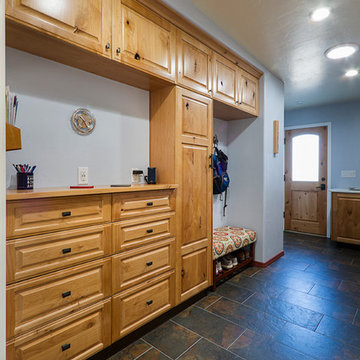
View of the "recharge station" and mail drop. Custom cabinetry by MWP Cabinetmakers, Tucson, AZ.
This is an example of an u-shaped utility room in Phoenix with an undermount sink, raised-panel cabinets, medium wood cabinets, wood benchtops, blue walls, porcelain floors and a side-by-side washer and dryer.
This is an example of an u-shaped utility room in Phoenix with an undermount sink, raised-panel cabinets, medium wood cabinets, wood benchtops, blue walls, porcelain floors and a side-by-side washer and dryer.
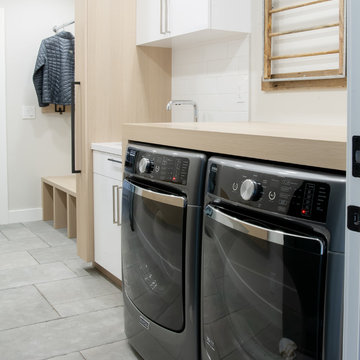
Situated in the wooded hills of Orinda lies an old home with great potential. Ridgecrest Designs turned an outdated kitchen into a jaw-dropping space fit for a contemporary art gallery. To give an artistic urban feel we commissioned a local artist to paint a textured "warehouse wall" on the tallest wall of the kitchen. Four skylights allow natural light to shine down and highlight the warehouse wall. Bright white glossy cabinets with hints of white oak and black accents pop on a light landscape. Real Turkish limestone covers the floor in a random pattern for an old-world look in an otherwise ultra-modern space.
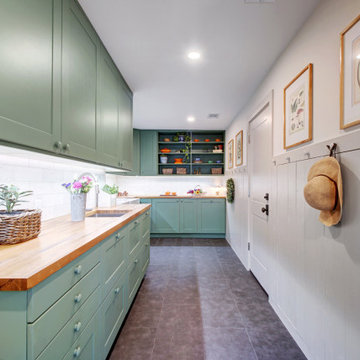
Remodel Boutique, Austin, Texas, 2022 Regional CotY Award Winner, Residential Addition Under $100,000
Mid-sized transitional l-shaped utility room in Austin with an undermount sink, recessed-panel cabinets, green cabinets, wood benchtops, white splashback, porcelain splashback, white walls and brown floor.
Mid-sized transitional l-shaped utility room in Austin with an undermount sink, recessed-panel cabinets, green cabinets, wood benchtops, white splashback, porcelain splashback, white walls and brown floor.
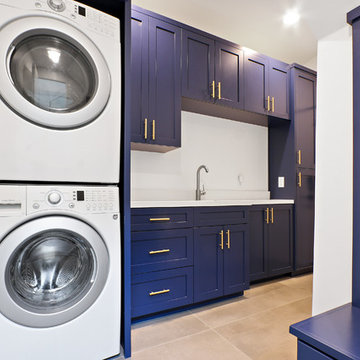
Our clients get to indulge in the epitome of convenience and style with the newly added laundry room, adorned with striking blue shaker cabinets and elegant gold handles. This thoughtfully designed space combines functionality and aesthetics seamlessly. Revel in ample built-in storage, providing a designated place for every laundry necessity. The inclusion of a laundry sink and stackable washer and dryer enhances efficiency, transforming this room into a haven of productivity.
What sets it apart is its dual purpose – not only does it serve as a dedicated laundry space, but with exterior access, it effortlessly transitions into a practical mudroom.
This new addition is the perfect blend of form and function in this inviting and well-appointed addition to the home.
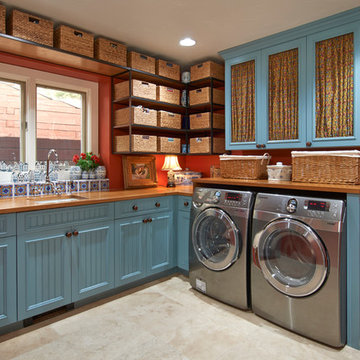
Vic Moss Photography
Design ideas for a large l-shaped dedicated laundry room in Denver with blue cabinets, red walls, an undermount sink, wood benchtops, porcelain floors, a side-by-side washer and dryer and beige floor.
Design ideas for a large l-shaped dedicated laundry room in Denver with blue cabinets, red walls, an undermount sink, wood benchtops, porcelain floors, a side-by-side washer and dryer and beige floor.
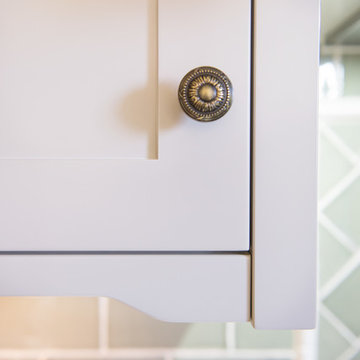
Adrienne Bizzarri Photography
Design ideas for a large arts and crafts galley dedicated laundry room in Melbourne with an undermount sink, shaker cabinets, beige cabinets, wood benchtops, green splashback, ceramic splashback, medium hardwood floors, beige walls and a side-by-side washer and dryer.
Design ideas for a large arts and crafts galley dedicated laundry room in Melbourne with an undermount sink, shaker cabinets, beige cabinets, wood benchtops, green splashback, ceramic splashback, medium hardwood floors, beige walls and a side-by-side washer and dryer.
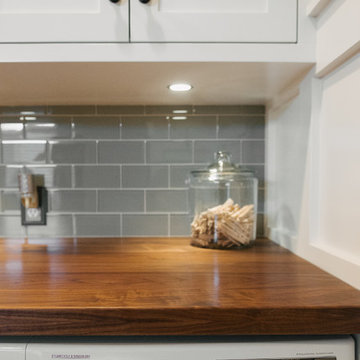
Solid black walnut countertop with a bookmatched edge buildup. Finished with Waterlox tung oil.
Glass tile backsplash adds an element of sparkle & natural light reflection back into this space from the opposing kitchen windows.
Photo by Labra Design Build.
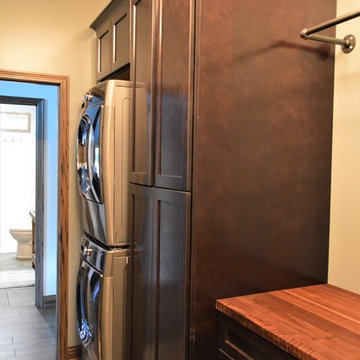
Haas Signature
Wood Species: Maple
Cabinet Finish: Slate Maple
Door Style: Shakertown V
Countertop: John Boos Butcherblock, Walnut
Design ideas for a small country single-wall dedicated laundry room in Other with an undermount sink, shaker cabinets, dark wood cabinets, wood benchtops, beige walls, ceramic floors, a stacked washer and dryer, beige floor and brown benchtop.
Design ideas for a small country single-wall dedicated laundry room in Other with an undermount sink, shaker cabinets, dark wood cabinets, wood benchtops, beige walls, ceramic floors, a stacked washer and dryer, beige floor and brown benchtop.
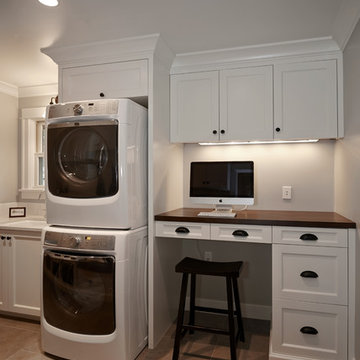
Remodel by Ostmo Construction
Design by Stephanie Tottingham, architect
Photos by Dale Lang of NW Architectural Photography
Design ideas for a large transitional galley utility room in Portland with an undermount sink, recessed-panel cabinets, white cabinets, wood benchtops, grey walls, a stacked washer and dryer, travertine floors and brown floor.
Design ideas for a large transitional galley utility room in Portland with an undermount sink, recessed-panel cabinets, white cabinets, wood benchtops, grey walls, a stacked washer and dryer, travertine floors and brown floor.
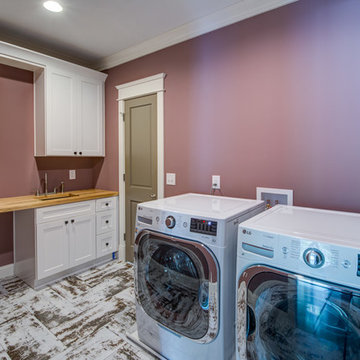
Design ideas for a large transitional single-wall dedicated laundry room in Atlanta with an undermount sink, shaker cabinets, white cabinets, wood benchtops, a side-by-side washer and dryer, white floor, beige benchtop and purple walls.
![[PROJET - Réceptionné] Rénovation d'un demi rez de chaussée - Vaison la Romaine](https://st.hzcdn.com/fimgs/43e160a70e12046e_8080-w360-h360-b0-p0--.jpg)
Buanderie après travaux
Inspiration for a mid-sized modern utility room in Marseille with an undermount sink, white cabinets, wood benchtops, white walls, a side-by-side washer and dryer and grey floor.
Inspiration for a mid-sized modern utility room in Marseille with an undermount sink, white cabinets, wood benchtops, white walls, a side-by-side washer and dryer and grey floor.
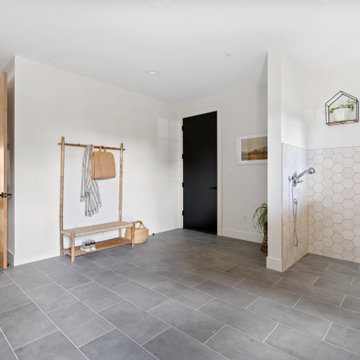
Design ideas for a large country single-wall utility room in Portland with an undermount sink, shaker cabinets, white cabinets, wood benchtops, timber splashback, white walls, porcelain floors, a side-by-side washer and dryer, grey floor and beige benchtop.
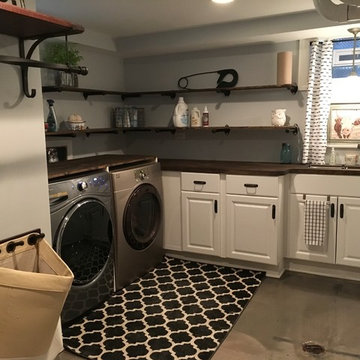
Inspiration for a mid-sized country dedicated laundry room in Chicago with an undermount sink, wood benchtops, grey walls, concrete floors, a side-by-side washer and dryer and grey floor.
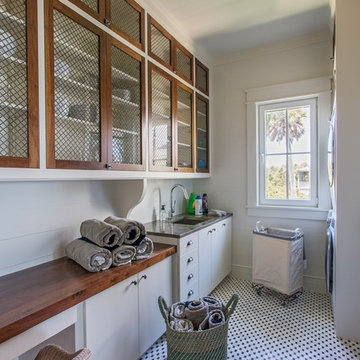
Large coastal styled laundry room with desk and storage space.
Photo by: Julia Lynn Photography
Design ideas for a large tropical galley dedicated laundry room in Charleston with an undermount sink, white cabinets, wood benchtops, white walls, a stacked washer and dryer and brown benchtop.
Design ideas for a large tropical galley dedicated laundry room in Charleston with an undermount sink, white cabinets, wood benchtops, white walls, a stacked washer and dryer and brown benchtop.

Photo of a large country u-shaped utility room in Seattle with an undermount sink, recessed-panel cabinets, brown cabinets, wood benchtops, black splashback, ceramic splashback, white walls, light hardwood floors, a side-by-side washer and dryer, brown floor, black benchtop and planked wall panelling.
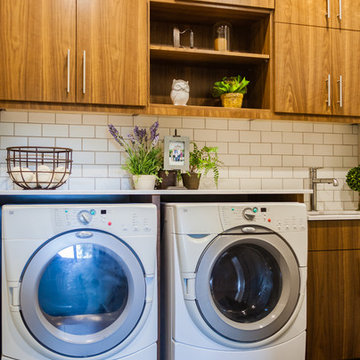
This is an example of an expansive transitional l-shaped dedicated laundry room in St Louis with an undermount sink, shaker cabinets, white cabinets, wood benchtops, white walls, ceramic floors, a side-by-side washer and dryer and white benchtop.
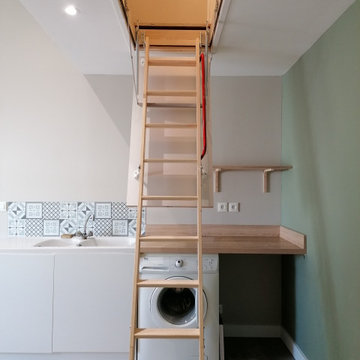
Large scandinavian galley utility room in Toulouse with an undermount sink, beaded inset cabinets, white cabinets, wood benchtops, blue splashback, cement tile splashback, green walls, a side-by-side washer and dryer, beige floor and beige benchtop.
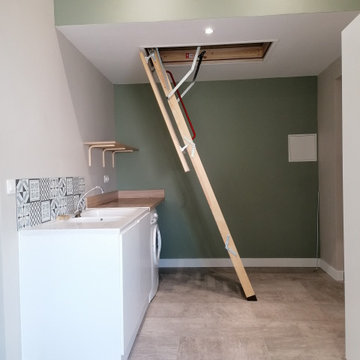
Inspiration for a large scandinavian galley utility room in Toulouse with an undermount sink, beaded inset cabinets, white cabinets, wood benchtops, blue splashback, cement tile splashback, green walls, a side-by-side washer and dryer, beige floor and beige benchtop.
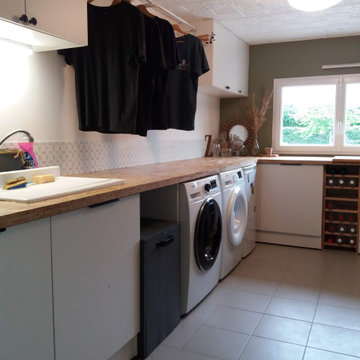
Agencement totale d'une pièce d'un garage en une buanderie claire et épurée afin de laisser place à l'ergonomie nécessaire pour ce genre de pièce.
Petit budget respecté avec quelques idées de détournement.
Mise en couleur dans une ambiance scandinave, blanc bois clair et vert de gris.
Projet JL Décorr by Jeanne Pezeril
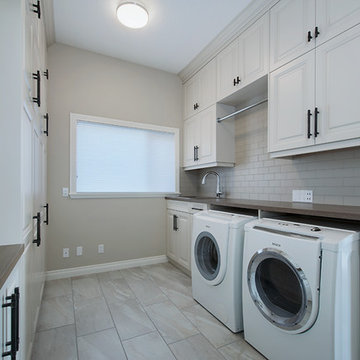
Design ideas for a large traditional galley dedicated laundry room in Calgary with an undermount sink, raised-panel cabinets, white cabinets, wood benchtops, beige walls, porcelain floors and a side-by-side washer and dryer.
Laundry Room Design Ideas with an Undermount Sink and Wood Benchtops
5