Laundry Room Design Ideas with an Undermount Sink and Wood Benchtops
Refine by:
Budget
Sort by:Popular Today
161 - 180 of 218 photos
Item 1 of 3
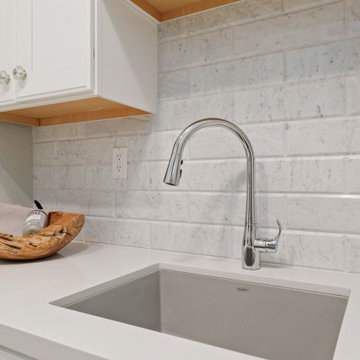
The laundry room is all white with a fun marble subway tile and a unique floor tile pattern that transitions into the wood floor. This room is highly functional with its large countertop space for those long laundry days.
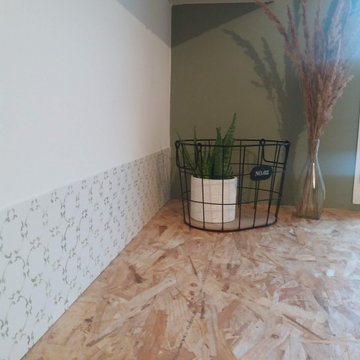
Agencement totale d'une pièce d'un garage en une buanderie claire et épurée afin de laisser place à l'ergonomie nécessaire pour ce genre de pièce.
Petit budget respecté avec quelques idées de détournement.
Mise en couleur dans une ambiance scandinave, blanc bois clair et vert de gris.
Projet JL Décorr by Jeanne Pezeril

Customized cabinetry is used in this drop zone area in the laundry/mudroom to accommodate a kimchi refrigerator. Design and construction by Meadowlark Design + Build in Ann Arbor, Michigan. Professional photography by Sean Carter.
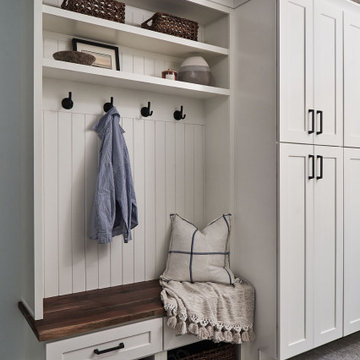
A laundry room, mud room, and 3/4 guest bathroom were created in a once unfinished garage space. We went with pretty traditional finishes, leading with both creamy white and dark wood cabinets, complemented by black fixtures and river rock tile accents in the shower.
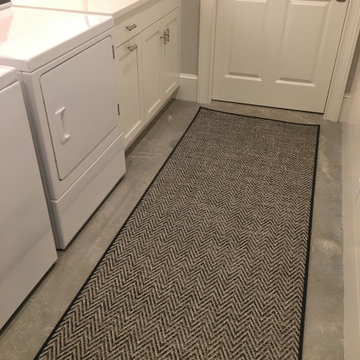
Design ideas for a large beach style single-wall dedicated laundry room in Boston with an undermount sink, shaker cabinets, white cabinets, wood benchtops, grey walls, concrete floors, a side-by-side washer and dryer, grey floor and white benchtop.
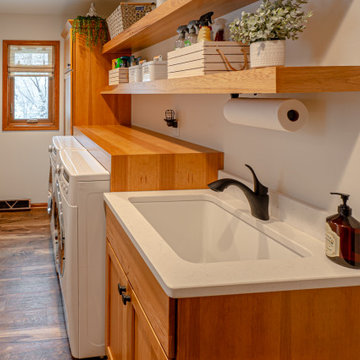
A room dedicated to laundry. With open shelving, custom cabinetry, and a sink right next to the washer and dryer, laundry is now done with ease.
Photo of a small beach style single-wall dedicated laundry room in Milwaukee with an undermount sink, shaker cabinets, medium wood cabinets, wood benchtops, beige walls, medium hardwood floors, a side-by-side washer and dryer, brown floor and brown benchtop.
Photo of a small beach style single-wall dedicated laundry room in Milwaukee with an undermount sink, shaker cabinets, medium wood cabinets, wood benchtops, beige walls, medium hardwood floors, a side-by-side washer and dryer, brown floor and brown benchtop.
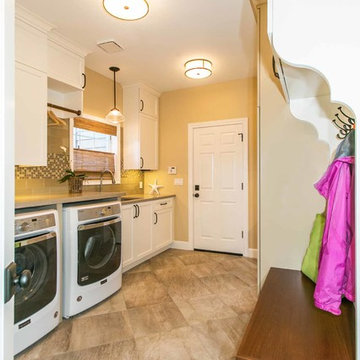
Photo of a large traditional laundry room in Portland with an undermount sink, white cabinets, wood benchtops, porcelain floors, a side-by-side washer and dryer and beige benchtop.
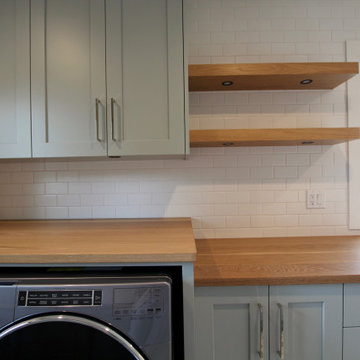
Large traditional galley dedicated laundry room in Vancouver with an undermount sink, shaker cabinets, turquoise cabinets, wood benchtops, white splashback, ceramic splashback, white walls, a side-by-side washer and dryer and multi-coloured benchtop.
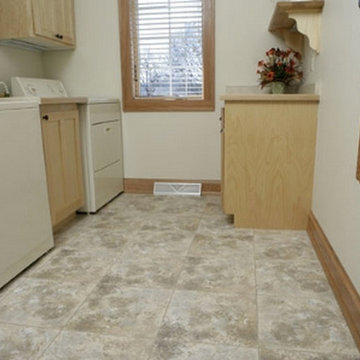
Photo of a mid-sized traditional galley dedicated laundry room in Milwaukee with an undermount sink, shaker cabinets, light wood cabinets, wood benchtops, beige walls, ceramic floors, a side-by-side washer and dryer and beige floor.
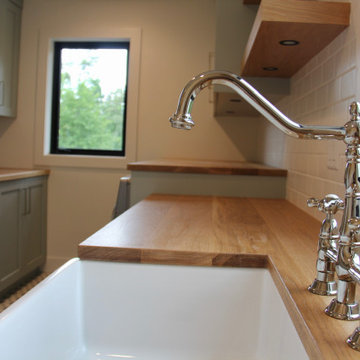
Design ideas for a large traditional galley dedicated laundry room in Vancouver with an undermount sink, shaker cabinets, turquoise cabinets, wood benchtops, white splashback, ceramic splashback, white walls, a side-by-side washer and dryer and multi-coloured benchtop.
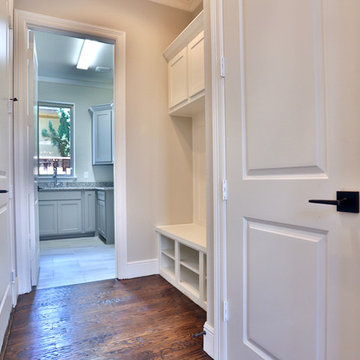
This is an example of a large transitional galley utility room in Dallas with an undermount sink, recessed-panel cabinets, white cabinets, wood benchtops, beige walls, dark hardwood floors, a side-by-side washer and dryer, brown floor and grey benchtop.
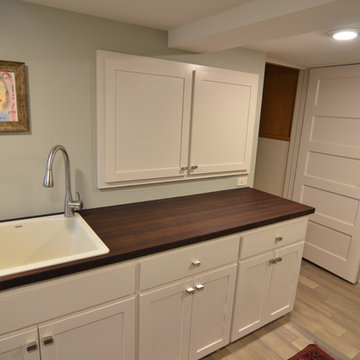
Photographs by Michael Roloff
This is an example of a large contemporary laundry room in Portland with an undermount sink, shaker cabinets, white cabinets, wood benchtops, grey walls, ceramic floors and a side-by-side washer and dryer.
This is an example of a large contemporary laundry room in Portland with an undermount sink, shaker cabinets, white cabinets, wood benchtops, grey walls, ceramic floors and a side-by-side washer and dryer.
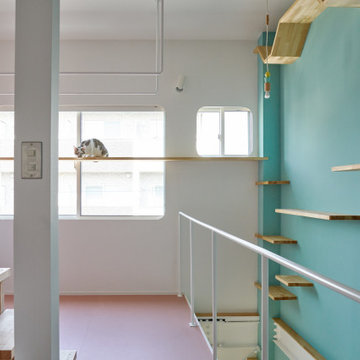
Inspiration for a small contemporary utility room in Kyoto with an undermount sink, recessed-panel cabinets, white cabinets, wood benchtops, pink walls, linoleum floors, an integrated washer and dryer, pink floor, pink benchtop, vaulted and planked wall panelling.
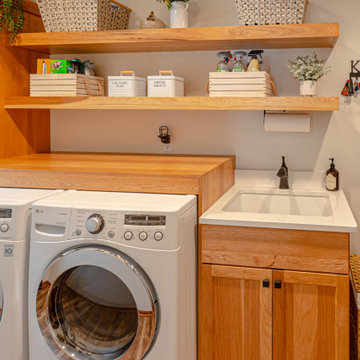
A room dedicated to laundry. With open shelving, custom cabinetry, and a sink right next to the washer and dryer, laundry is now done with ease.
Design ideas for a small beach style single-wall dedicated laundry room in Milwaukee with an undermount sink, shaker cabinets, medium wood cabinets, wood benchtops, beige walls, a side-by-side washer and dryer, brown benchtop, medium hardwood floors and brown floor.
Design ideas for a small beach style single-wall dedicated laundry room in Milwaukee with an undermount sink, shaker cabinets, medium wood cabinets, wood benchtops, beige walls, a side-by-side washer and dryer, brown benchtop, medium hardwood floors and brown floor.
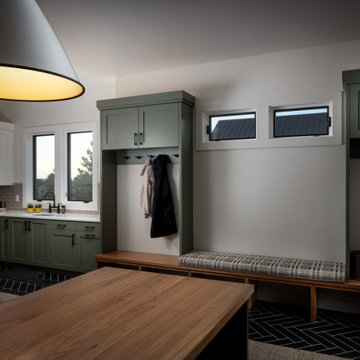
Mud room, hobby space, home office AND laundry room, this spacious and creatively-clad room does it all! Herringbone tile floors and a custom 18-foot carpet tile runner allow for easy clean up when dogs and grandkids come in from rowdy play and there is plenty of storage for absolutely everything. Photography by Chris Murray Productions
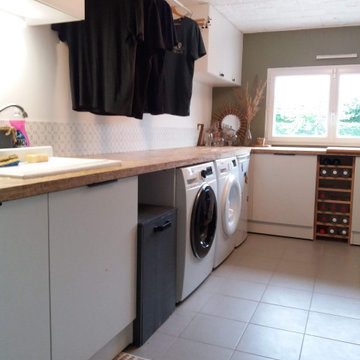
Agencement totale d'une pièce d'un garage en une buanderie claire et épurée afin de laisser place à l'ergonomie nécessaire pour ce genre de pièce.
Petit budget respecté avec quelques idées de détournement.
Mise en couleur dans une ambiance scandinave, blanc bois clair et vert de gris.
Projet JL Décorr by Jeanne Pezeril
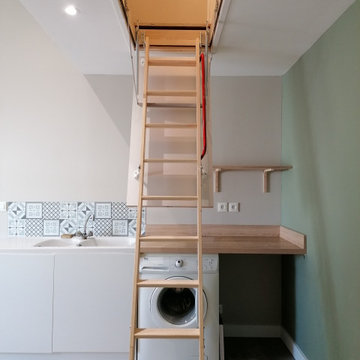
Large scandinavian galley utility room in Toulouse with an undermount sink, beaded inset cabinets, white cabinets, wood benchtops, blue splashback, cement tile splashback, green walls, a side-by-side washer and dryer, beige floor and beige benchtop.
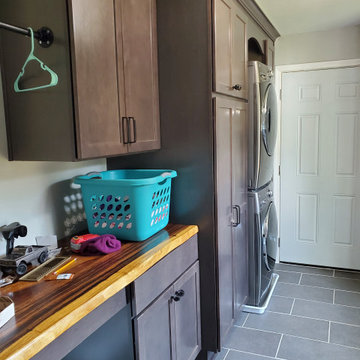
Laundry room and mudroom in Pittsboro, NC. With stacked washer and dryer. 4 utility cabinets for storage. A sink and folding area. Shoe storage. Window seating area for putting on shoes. Complete with Merillat Classic cabinetry portrait door style and dusk stain.
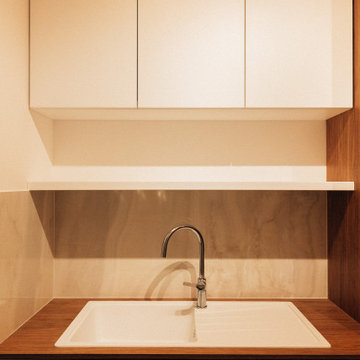
Inspiration for a mid-sized contemporary dedicated laundry room in Paris with beige walls, light hardwood floors, beige floor, an undermount sink, flat-panel cabinets, white cabinets, wood benchtops and brown benchtop.
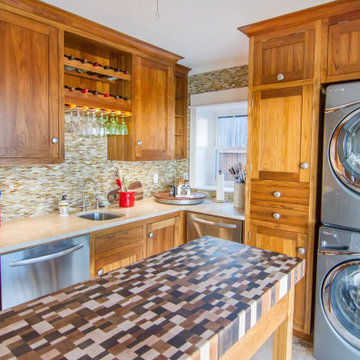
Photo of a large beach style u-shaped laundry room in Charleston with an undermount sink, flat-panel cabinets, light wood cabinets, wood benchtops, brown splashback, glass tile splashback, limestone floors, a stacked washer and dryer, beige floor and brown benchtop.
Laundry Room Design Ideas with an Undermount Sink and Wood Benchtops
9