Laundry Room Design Ideas with an Undermount Sink and Wood Benchtops
Refine by:
Budget
Sort by:Popular Today
121 - 140 of 218 photos
Item 1 of 3
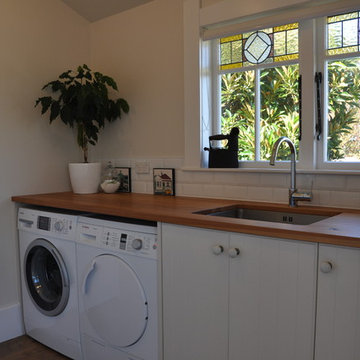
Charlotte Roberts Designs
This is an example of a mid-sized transitional single-wall dedicated laundry room in Auckland with an undermount sink, white cabinets, wood benchtops, beige walls, dark hardwood floors and a side-by-side washer and dryer.
This is an example of a mid-sized transitional single-wall dedicated laundry room in Auckland with an undermount sink, white cabinets, wood benchtops, beige walls, dark hardwood floors and a side-by-side washer and dryer.
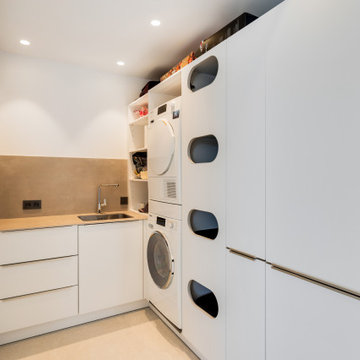
Vivienda unifamilar aislada con especial cuidado del interiorismo: acabados, mobiliario, iluminación y decoración. Diseñada para vivirla y para disfrutar de las excelentes vistas hacia la costa Mediterránea.
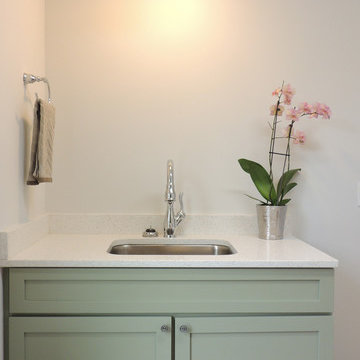
Cat McSwain, Maplestone Homes & Real Estate
Mid-sized country l-shaped utility room in Charlotte with an undermount sink, shaker cabinets, green cabinets, wood benchtops, grey walls, bamboo floors and a side-by-side washer and dryer.
Mid-sized country l-shaped utility room in Charlotte with an undermount sink, shaker cabinets, green cabinets, wood benchtops, grey walls, bamboo floors and a side-by-side washer and dryer.
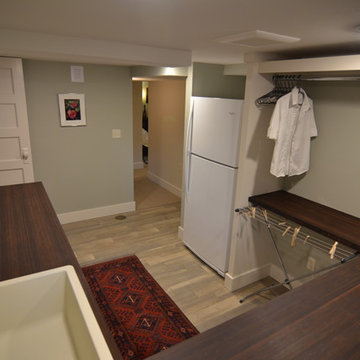
Photographs by Michael Roloff
This is an example of a large contemporary laundry room in Portland with an undermount sink, shaker cabinets, white cabinets, wood benchtops, grey walls, ceramic floors and a side-by-side washer and dryer.
This is an example of a large contemporary laundry room in Portland with an undermount sink, shaker cabinets, white cabinets, wood benchtops, grey walls, ceramic floors and a side-by-side washer and dryer.
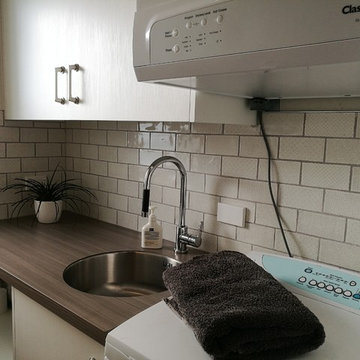
Small contemporary single-wall dedicated laundry room in Wellington with an undermount sink, flat-panel cabinets, medium wood cabinets, wood benchtops and a stacked washer and dryer.
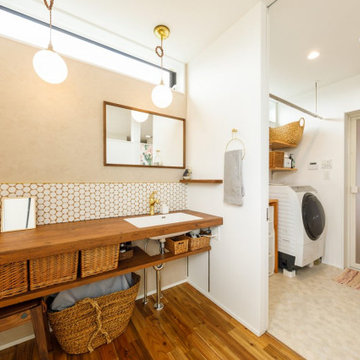
2階に上がった先にすぐ見える洗面コーナー、脱衣スペース、浴室へとつながる動線。全体が室内干しコーナーにもなっている機能的な場所です。造作の洗面コーナーに貼ったハニカム柄のタイルは奥様のお気に入りです。
Photo of a mid-sized industrial single-wall utility room in Tokyo Suburbs with an undermount sink, open cabinets, brown cabinets, wood benchtops, white walls, medium hardwood floors, brown floor, brown benchtop, wallpaper and wallpaper.
Photo of a mid-sized industrial single-wall utility room in Tokyo Suburbs with an undermount sink, open cabinets, brown cabinets, wood benchtops, white walls, medium hardwood floors, brown floor, brown benchtop, wallpaper and wallpaper.
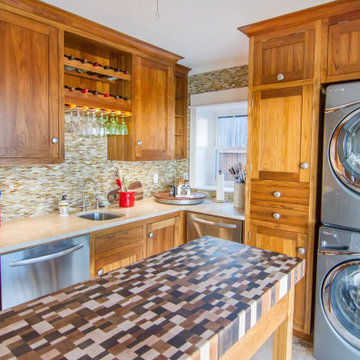
Photo of a large beach style u-shaped laundry room in Charleston with an undermount sink, flat-panel cabinets, light wood cabinets, wood benchtops, brown splashback, glass tile splashback, limestone floors, a stacked washer and dryer, beige floor and brown benchtop.
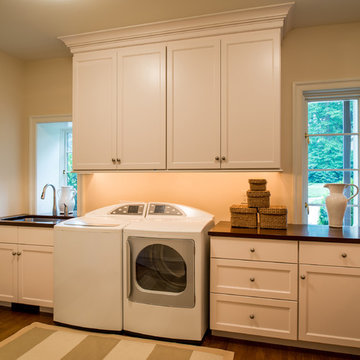
Angle Eye Photography
Barbara Gisel Designs
This is an example of a large traditional l-shaped dedicated laundry room in Philadelphia with an undermount sink, recessed-panel cabinets, white cabinets, wood benchtops and a side-by-side washer and dryer.
This is an example of a large traditional l-shaped dedicated laundry room in Philadelphia with an undermount sink, recessed-panel cabinets, white cabinets, wood benchtops and a side-by-side washer and dryer.
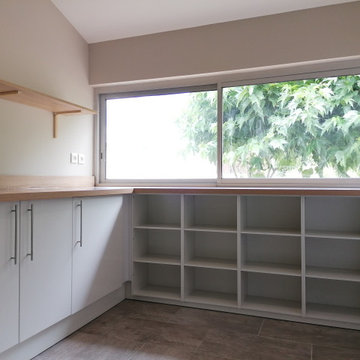
Inspiration for a large scandinavian galley utility room in Toulouse with an undermount sink, beaded inset cabinets, white cabinets, wood benchtops, blue splashback, cement tile splashback, green walls, a side-by-side washer and dryer, beige floor and beige benchtop.
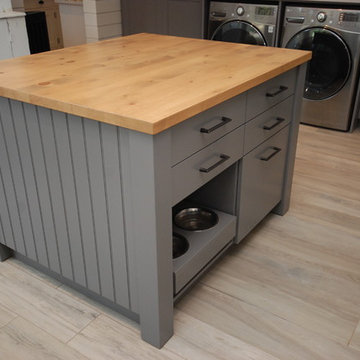
Laundry room with island and Mudroom storage cabinets with pine bench.
Inspiration for a large transitional utility room in Ottawa with an undermount sink, shaker cabinets, grey cabinets, wood benchtops, grey walls, porcelain floors and a side-by-side washer and dryer.
Inspiration for a large transitional utility room in Ottawa with an undermount sink, shaker cabinets, grey cabinets, wood benchtops, grey walls, porcelain floors and a side-by-side washer and dryer.
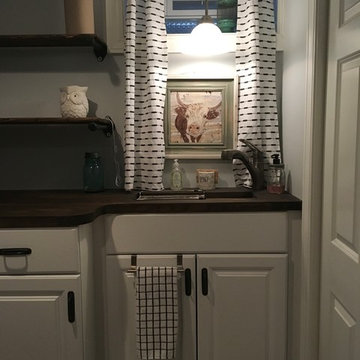
Mid-sized country dedicated laundry room in Chicago with an undermount sink, wood benchtops, grey walls, concrete floors, a side-by-side washer and dryer and grey floor.
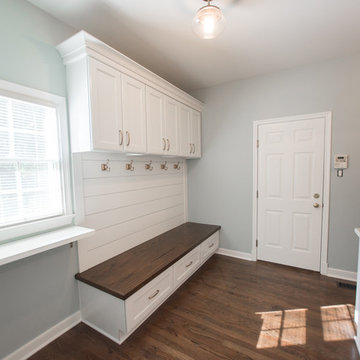
This is an example of a mid-sized transitional utility room in Baltimore with an undermount sink, flat-panel cabinets, white cabinets, wood benchtops, blue walls, medium hardwood floors, a side-by-side washer and dryer, brown floor and brown benchtop.
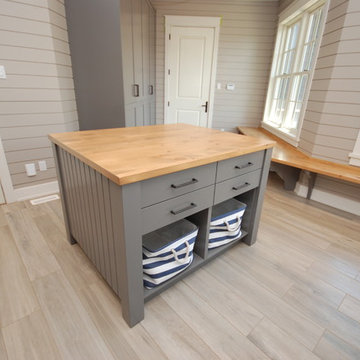
Laundry room with island and Mudroom storage cabinets with pine bench.
Large transitional utility room in Ottawa with an undermount sink, shaker cabinets, grey cabinets, wood benchtops, grey walls, porcelain floors and a side-by-side washer and dryer.
Large transitional utility room in Ottawa with an undermount sink, shaker cabinets, grey cabinets, wood benchtops, grey walls, porcelain floors and a side-by-side washer and dryer.
![[PROJET - Réceptionné] Rénovation d'un demi rez de chaussée - Vaison la Romaine](https://st.hzcdn.com/fimgs/a601c7eb0e120461_8080-w360-h360-b0-p0--.jpg)
Buanderie après travaux
Mid-sized modern utility room in Marseille with an undermount sink, white cabinets, wood benchtops, white walls, a side-by-side washer and dryer and grey floor.
Mid-sized modern utility room in Marseille with an undermount sink, white cabinets, wood benchtops, white walls, a side-by-side washer and dryer and grey floor.
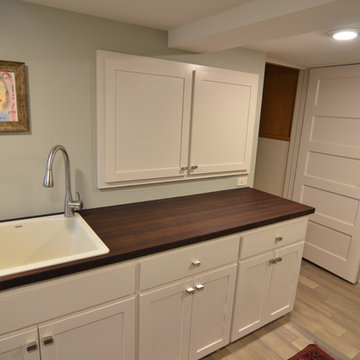
Photographs by Michael Roloff
This is an example of a large contemporary laundry room in Portland with an undermount sink, shaker cabinets, white cabinets, wood benchtops, grey walls, ceramic floors and a side-by-side washer and dryer.
This is an example of a large contemporary laundry room in Portland with an undermount sink, shaker cabinets, white cabinets, wood benchtops, grey walls, ceramic floors and a side-by-side washer and dryer.
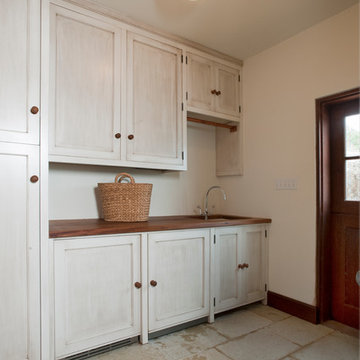
Photo of a mid-sized traditional single-wall dedicated laundry room in Other with an undermount sink, shaker cabinets, white cabinets, wood benchtops, beige walls, travertine floors and a side-by-side washer and dryer.
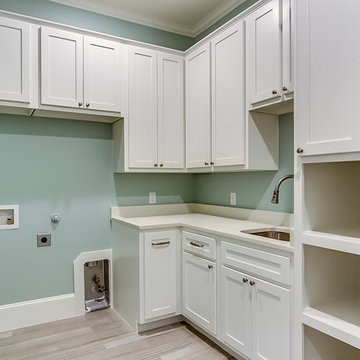
This is an example of a large traditional galley utility room in Dallas with an undermount sink, shaker cabinets, white cabinets, wood benchtops, grey walls, medium hardwood floors and a side-by-side washer and dryer.
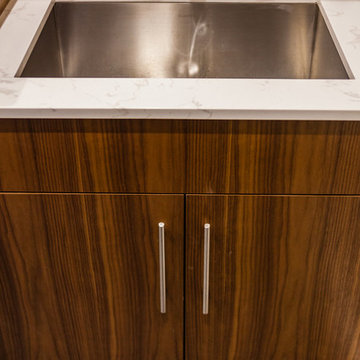
Inspiration for an expansive transitional l-shaped dedicated laundry room in St Louis with an undermount sink, shaker cabinets, white cabinets, wood benchtops, white walls, ceramic floors and a side-by-side washer and dryer.
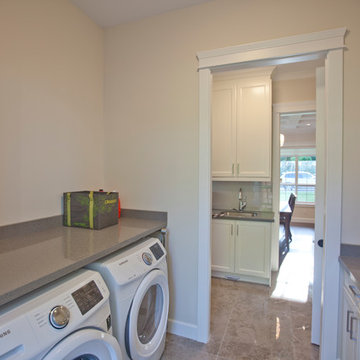
Inspiration for a small arts and crafts galley utility room in Vancouver with an undermount sink, shaker cabinets, white cabinets, wood benchtops, beige walls, ceramic floors and a side-by-side washer and dryer.
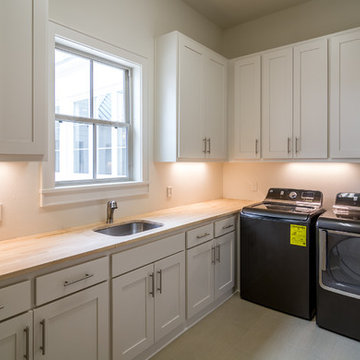
Jeff McGee
Inspiration for a large country dedicated laundry room in New Orleans with an undermount sink, shaker cabinets, wood benchtops, ceramic floors and a side-by-side washer and dryer.
Inspiration for a large country dedicated laundry room in New Orleans with an undermount sink, shaker cabinets, wood benchtops, ceramic floors and a side-by-side washer and dryer.
Laundry Room Design Ideas with an Undermount Sink and Wood Benchtops
7