Laundry Room Design Ideas with an Utility Sink and Ceramic Splashback
Refine by:
Budget
Sort by:Popular Today
21 - 40 of 67 photos
Item 1 of 3
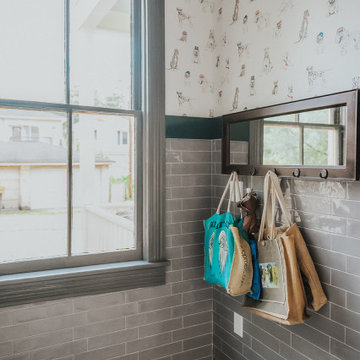
The spacious laundry room doubles as dedicated space for the precious pups of this family. The lower cabinets were converted into kennels (which remain open most of the time). The space has ceramic tile floors and walls, wall cabinets above the quartz counters and an oversized sink for easy baths for the pups. Additionally there is a washer/dryer unit and a full height pantry cabinet.
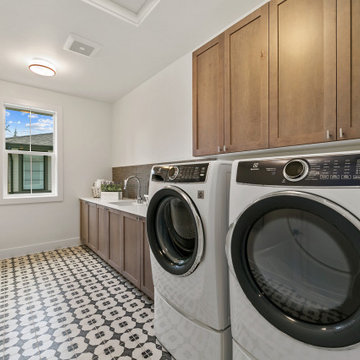
The Madrid's laundry room combines functionality and style. White laundry machines provide the necessary appliances for handling laundry tasks. The white and black tiles on the floor add a touch of visual interest and a sleek look to the room. White windows allow natural light to brighten the space. Silver cabinet hardware adds a subtle metallic accent to the wooden distressed cabinets, providing both functionality and aesthetic appeal. A white countertop offers a clean and practical surface for folding and organizing laundry. The Madrid's laundry room is a well-designed and efficient space for taking care of laundry needs.
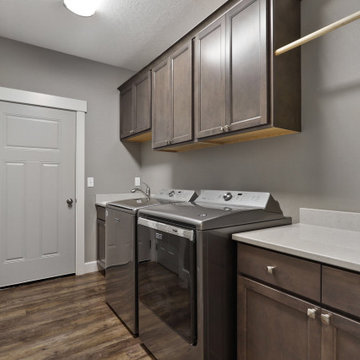
Laundry room
Inspiration for a mid-sized arts and crafts single-wall utility room with an utility sink, shaker cabinets, medium wood cabinets, quartzite benchtops, white splashback, ceramic splashback, grey walls, laminate floors, a side-by-side washer and dryer, brown floor and white benchtop.
Inspiration for a mid-sized arts and crafts single-wall utility room with an utility sink, shaker cabinets, medium wood cabinets, quartzite benchtops, white splashback, ceramic splashback, grey walls, laminate floors, a side-by-side washer and dryer, brown floor and white benchtop.
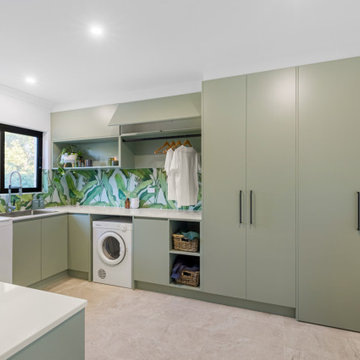
Design ideas for a large contemporary u-shaped utility room in Sydney with an utility sink, flat-panel cabinets, green cabinets, green splashback, ceramic splashback, white walls, ceramic floors, an integrated washer and dryer, beige floor and white benchtop.
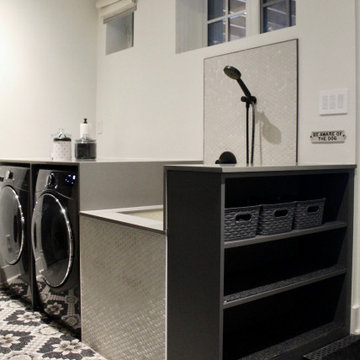
This is an example of a small transitional galley utility room in Montreal with an utility sink, shaker cabinets, grey cabinets, quartz benchtops, white splashback, ceramic splashback, white walls, ceramic floors, a side-by-side washer and dryer, multi-coloured floor and white benchtop.
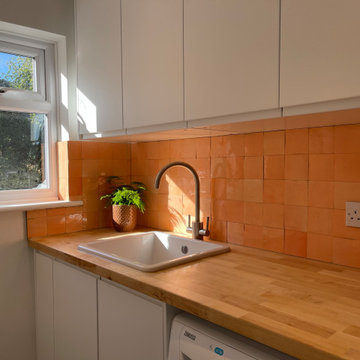
Inspiration for a small modern galley laundry cupboard in Other with an utility sink, flat-panel cabinets, white cabinets, wood benchtops, orange splashback, ceramic splashback, white walls, ceramic floors, a side-by-side washer and dryer, grey floor and brown benchtop.
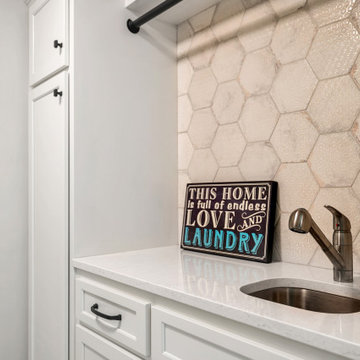
In this laundry room, shelving and a large utility sink overcrowded this area with little storage space for laundry and cleaning supplies. By removing those items, we were able to create more space for storage and a place to hang clothes to dry without taking space from the room.
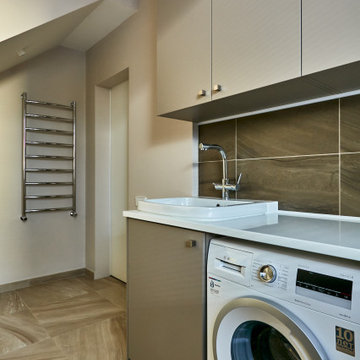
This is an example of a large contemporary galley dedicated laundry room in Moscow with flat-panel cabinets, beige cabinets, solid surface benchtops, white benchtop, an utility sink, brown splashback, ceramic splashback, beige walls, porcelain floors, an integrated washer and dryer and beige floor.
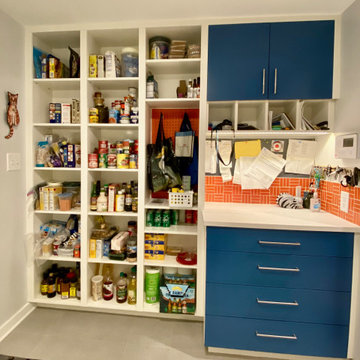
Design ideas for a contemporary laundry room in Raleigh with an utility sink, flat-panel cabinets, blue cabinets, laminate benchtops, orange splashback, ceramic splashback, white walls, porcelain floors, a side-by-side washer and dryer, grey floor and white benchtop.

This custom home, sitting above the City within the hills of Corvallis, was carefully crafted with attention to the smallest detail. The homeowners came to us with a vision of their dream home, and it was all hands on deck between the G. Christianson team and our Subcontractors to create this masterpiece! Each room has a theme that is unique and complementary to the essence of the home, highlighted in the Swamp Bathroom and the Dogwood Bathroom. The home features a thoughtful mix of materials, using stained glass, tile, art, wood, and color to create an ambiance that welcomes both the owners and visitors with warmth. This home is perfect for these homeowners, and fits right in with the nature surrounding the home!
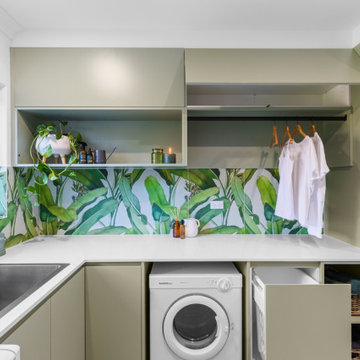
Photo of a large contemporary u-shaped utility room in Sydney with an utility sink, flat-panel cabinets, green cabinets, green splashback, ceramic splashback, white walls, ceramic floors, an integrated washer and dryer, beige floor and white benchtop.
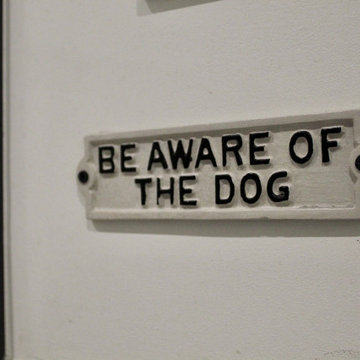
Design ideas for a small transitional galley utility room in Montreal with an utility sink, shaker cabinets, grey cabinets, quartz benchtops, white splashback, ceramic splashback, white walls, ceramic floors, a side-by-side washer and dryer, multi-coloured floor and white benchtop.
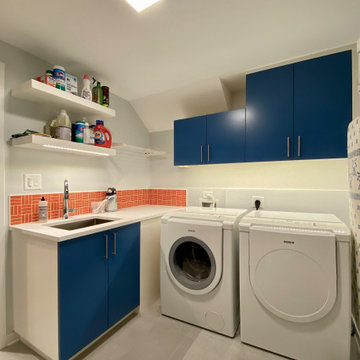
Inspiration for a mid-sized contemporary utility room in Raleigh with an utility sink, flat-panel cabinets, blue cabinets, laminate benchtops, orange splashback, ceramic splashback, white walls, porcelain floors, a side-by-side washer and dryer, grey floor and white benchtop.
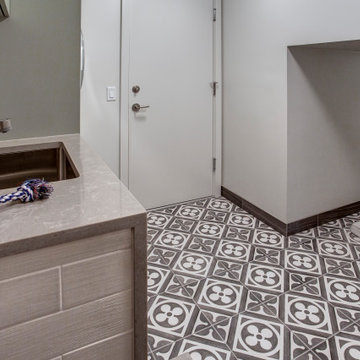
A multi-purpose room including stacked washer/dryer, deep utility sink, quartz counters, dog shower, and dog bed.
Transitional laundry room in Seattle with an utility sink, flat-panel cabinets, green cabinets, quartz benchtops, white splashback, ceramic splashback, white walls, porcelain floors, a stacked washer and dryer, multi-coloured floor and grey benchtop.
Transitional laundry room in Seattle with an utility sink, flat-panel cabinets, green cabinets, quartz benchtops, white splashback, ceramic splashback, white walls, porcelain floors, a stacked washer and dryer, multi-coloured floor and grey benchtop.
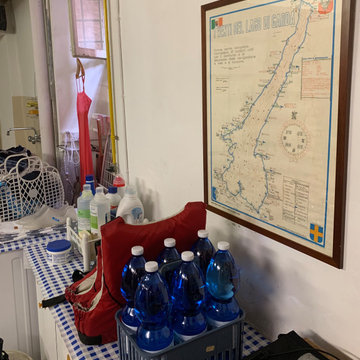
L'ampia lavanderia ospita oltre al lavatoio e alle lavatrici anche lo scafo della barca a vela della padrona di casa
This is an example of a large eclectic single-wall utility room in Other with an utility sink, beige splashback, ceramic splashback, white walls, concrete floors and grey floor.
This is an example of a large eclectic single-wall utility room in Other with an utility sink, beige splashback, ceramic splashback, white walls, concrete floors and grey floor.
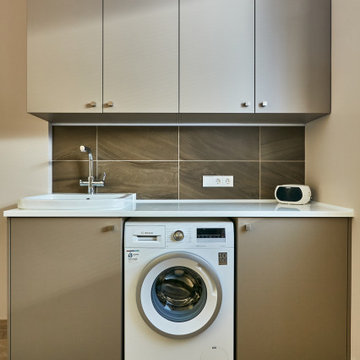
Photo of a large contemporary galley dedicated laundry room in Moscow with an utility sink, flat-panel cabinets, beige cabinets, solid surface benchtops, brown splashback, ceramic splashback, beige walls, porcelain floors, an integrated washer and dryer, beige floor and white benchtop.
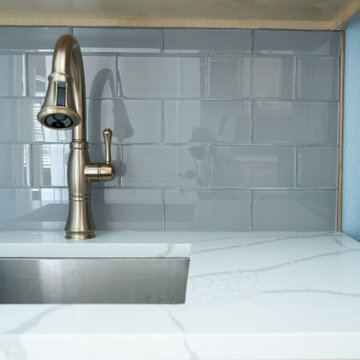
A dedicated laundry room with two stackable washer and dryer units. Custom wood cabinetry, plantation shutters, and ceramic tile flooring.
Galley dedicated laundry room in Other with an utility sink, raised-panel cabinets, light wood cabinets, quartzite benchtops, blue splashback, ceramic splashback, blue walls, ceramic floors, a stacked washer and dryer, multi-coloured floor and white benchtop.
Galley dedicated laundry room in Other with an utility sink, raised-panel cabinets, light wood cabinets, quartzite benchtops, blue splashback, ceramic splashback, blue walls, ceramic floors, a stacked washer and dryer, multi-coloured floor and white benchtop.
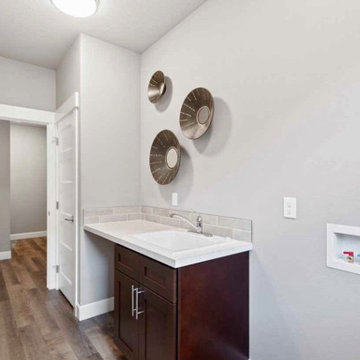
Laundry room
Large arts and crafts single-wall dedicated laundry room with an utility sink, shaker cabinets, brown cabinets, laminate benchtops, grey splashback, ceramic splashback, grey walls, laminate floors, a side-by-side washer and dryer, grey floor and grey benchtop.
Large arts and crafts single-wall dedicated laundry room with an utility sink, shaker cabinets, brown cabinets, laminate benchtops, grey splashback, ceramic splashback, grey walls, laminate floors, a side-by-side washer and dryer, grey floor and grey benchtop.
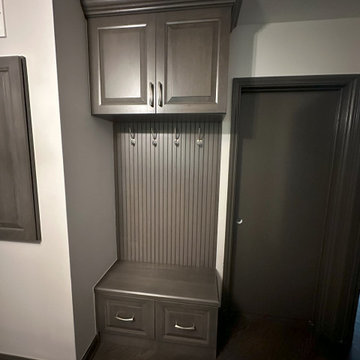
Cabinetry: Showplace EVO
Style: Channing
Finish: Cherry Flagstone
Designer: Andrea Yeip
Mid-sized eclectic galley utility room in Detroit with an utility sink, raised-panel cabinets, dark wood cabinets, granite benchtops, brown splashback, ceramic splashback, beige walls, dark hardwood floors, a side-by-side washer and dryer, brown floor and brown benchtop.
Mid-sized eclectic galley utility room in Detroit with an utility sink, raised-panel cabinets, dark wood cabinets, granite benchtops, brown splashback, ceramic splashback, beige walls, dark hardwood floors, a side-by-side washer and dryer, brown floor and brown benchtop.

Small and compact laundry room remodel in Bellevue, Washington.
This is an example of a small transitional dedicated laundry room in Seattle with an utility sink, flat-panel cabinets, grey cabinets, beige splashback, ceramic splashback, white walls, porcelain floors, a stacked washer and dryer and black floor.
This is an example of a small transitional dedicated laundry room in Seattle with an utility sink, flat-panel cabinets, grey cabinets, beige splashback, ceramic splashback, white walls, porcelain floors, a stacked washer and dryer and black floor.
Laundry Room Design Ideas with an Utility Sink and Ceramic Splashback
2