Laundry Room Design Ideas with an Utility Sink and White Cabinets
Refine by:
Budget
Sort by:Popular Today
41 - 60 of 716 photos
Item 1 of 3
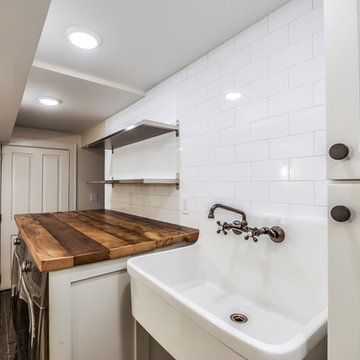
Photo of a mid-sized contemporary utility room in Cincinnati with an utility sink, shaker cabinets, white cabinets, wood benchtops, white walls, marble floors, a side-by-side washer and dryer, black floor and brown benchtop.
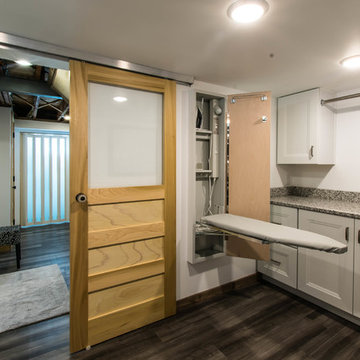
Anna Ciboro
Mid-sized country l-shaped dedicated laundry room in Other with an utility sink, shaker cabinets, white cabinets, granite benchtops, white walls, vinyl floors, a stacked washer and dryer, grey floor and multi-coloured benchtop.
Mid-sized country l-shaped dedicated laundry room in Other with an utility sink, shaker cabinets, white cabinets, granite benchtops, white walls, vinyl floors, a stacked washer and dryer, grey floor and multi-coloured benchtop.
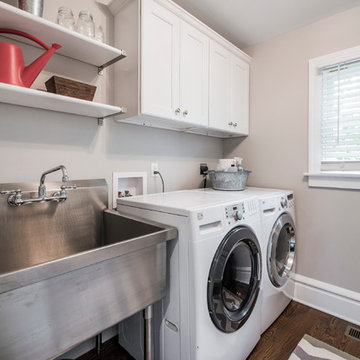
Inspiration for a mid-sized transitional dedicated laundry room in Columbus with an utility sink, shaker cabinets, white cabinets, beige walls, medium hardwood floors and a side-by-side washer and dryer.
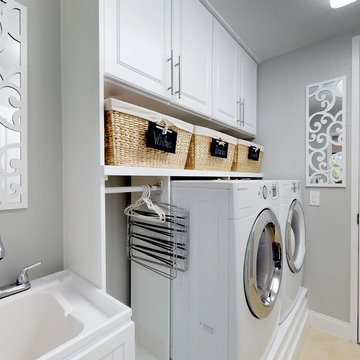
Design ideas for a beach style dedicated laundry room in Other with an utility sink, shaker cabinets, white cabinets, grey walls and a side-by-side washer and dryer.

This was almost a total gut accept for the cabinets. The floor was taken out and replaced by beautiful black hexagon tile to give it a more modern French Country design and the client loved the black and white traditional Farmhouse backsplash. The utility sink need to fit the space so we decided to go with the industrial stainless steel. Open cage lighting makes the room very bright due to not having any windows.
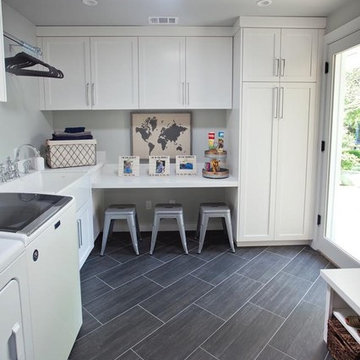
Side by side washer dryer and ceramic tile floor. White shaker cabinets and utility craft desk.
Photo: Timothy Manning
Builder: Aspire Builders
Design: Kristen Phillips, Bellissimo Decor
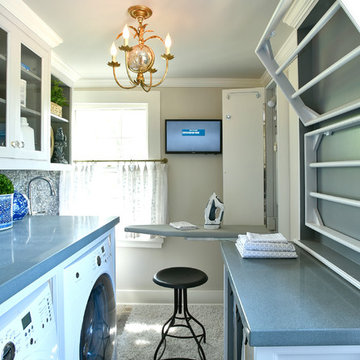
Design ideas for a large transitional l-shaped dedicated laundry room in New York with an utility sink, open cabinets, white cabinets, solid surface benchtops, beige walls, travertine floors, a side-by-side washer and dryer and grey benchtop.

With the large addition, we designed a 2nd floor laundry room at the start of the main suite. Located in between all the bedrooms and bathrooms, this room's function is a 10 out of 10. We added a sink and plenty of cabinet storage. Not seen is a closet on the other wall that holds the iron and other larger items.
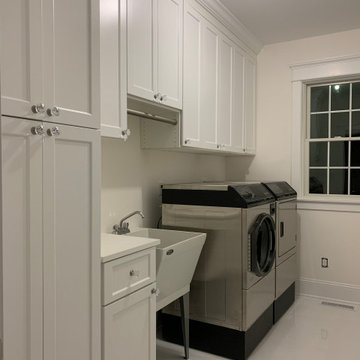
Beautifully designed laundry room. White with Shaker doors & drawer fronts. Pull out ironing board in the drawer.
Inspiration for a large traditional single-wall dedicated laundry room in New York with an utility sink, shaker cabinets, white cabinets, a side-by-side washer and dryer and white benchtop.
Inspiration for a large traditional single-wall dedicated laundry room in New York with an utility sink, shaker cabinets, white cabinets, a side-by-side washer and dryer and white benchtop.
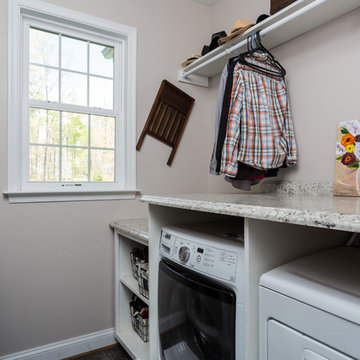
swartz photography
Photo of a mid-sized traditional galley dedicated laundry room in DC Metro with an utility sink, white cabinets, granite benchtops, beige walls, medium hardwood floors, a side-by-side washer and dryer and brown floor.
Photo of a mid-sized traditional galley dedicated laundry room in DC Metro with an utility sink, white cabinets, granite benchtops, beige walls, medium hardwood floors, a side-by-side washer and dryer and brown floor.
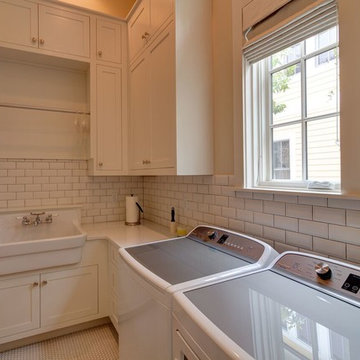
Design ideas for a mid-sized traditional l-shaped dedicated laundry room in Miami with shaker cabinets, white cabinets, quartz benchtops, beige walls, porcelain floors, a side-by-side washer and dryer, white floor and an utility sink.
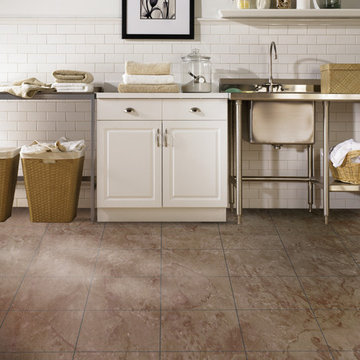
Large country laundry room in Seattle with raised-panel cabinets, white cabinets, stainless steel benchtops, vinyl floors and an utility sink.
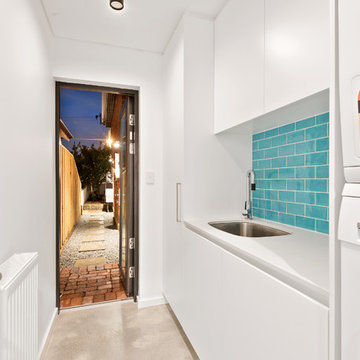
Country single-wall dedicated laundry room in Perth with an utility sink, flat-panel cabinets, white cabinets, white walls, concrete floors, a stacked washer and dryer, grey floor and white benchtop.
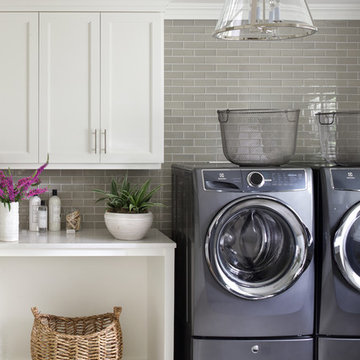
Photo of a large traditional u-shaped dedicated laundry room in New York with an utility sink, shaker cabinets, white cabinets, quartz benchtops, grey walls, ceramic floors, a side-by-side washer and dryer, grey floor and white benchtop.
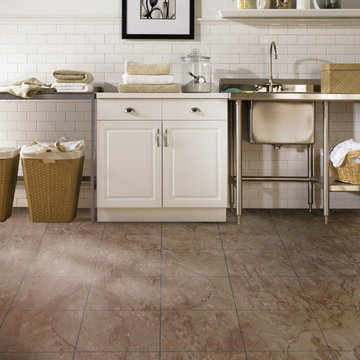
Industrial dedicated laundry room in Las Vegas with an utility sink, open cabinets, white cabinets, white walls, porcelain floors, a side-by-side washer and dryer, brown floor and white benchtop.
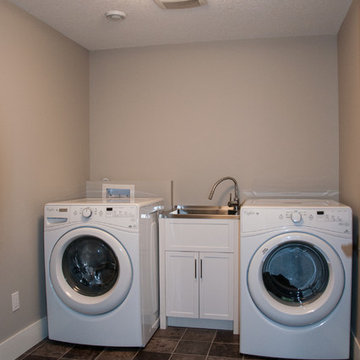
This is an example of a mid-sized traditional single-wall dedicated laundry room in Calgary with an utility sink, shaker cabinets, white cabinets, stainless steel benchtops, grey walls, linoleum floors and a side-by-side washer and dryer.
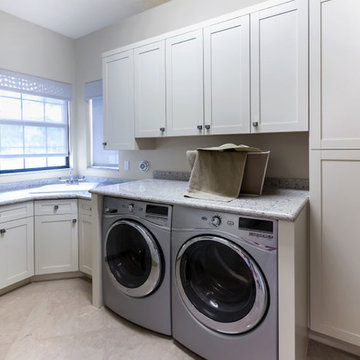
This is an example of a mid-sized transitional l-shaped utility room in New York with an utility sink, shaker cabinets, white cabinets, beige walls and a side-by-side washer and dryer.
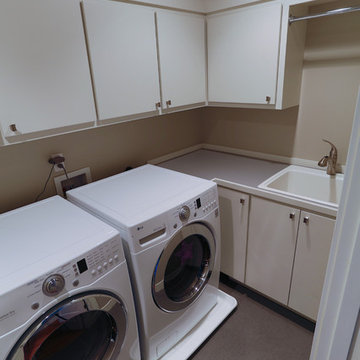
Bedell Photography www.bedellphoto.smugmug.com
Design ideas for a mid-sized contemporary l-shaped dedicated laundry room in Other with an utility sink, flat-panel cabinets, white cabinets, beige walls and a side-by-side washer and dryer.
Design ideas for a mid-sized contemporary l-shaped dedicated laundry room in Other with an utility sink, flat-panel cabinets, white cabinets, beige walls and a side-by-side washer and dryer.
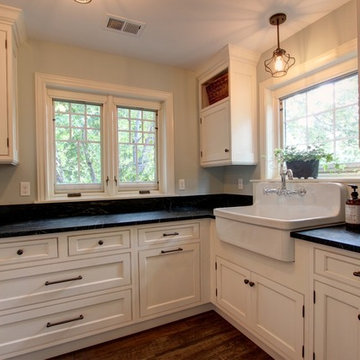
Jenn Cohen
This is an example of a large country l-shaped dedicated laundry room in Denver with an utility sink, white cabinets, soapstone benchtops, beige walls, dark hardwood floors, a side-by-side washer and dryer and beaded inset cabinets.
This is an example of a large country l-shaped dedicated laundry room in Denver with an utility sink, white cabinets, soapstone benchtops, beige walls, dark hardwood floors, a side-by-side washer and dryer and beaded inset cabinets.
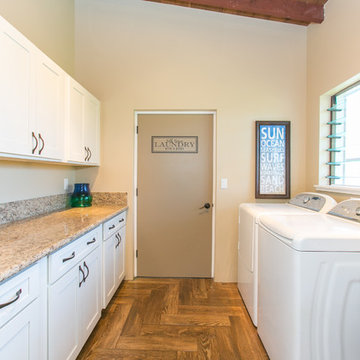
Inspiration for a mid-sized beach style galley utility room in Hawaii with an utility sink, shaker cabinets, white cabinets, granite benchtops, beige walls, dark hardwood floors, a side-by-side washer and dryer, brown floor and beige benchtop.
Laundry Room Design Ideas with an Utility Sink and White Cabinets
3