Laundry Room Design Ideas with Bamboo Floors and Linoleum Floors
Refine by:
Budget
Sort by:Popular Today
61 - 80 of 465 photos
Item 1 of 3
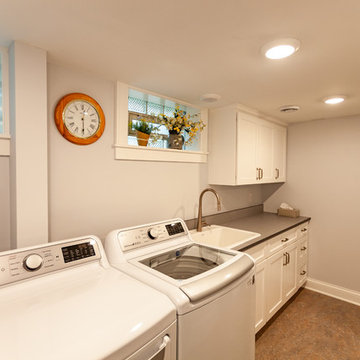
This Arts & Crafts home in the Longfellow neighborhood of Minneapolis was built in 1926 and has all the features associated with that traditional architectural style. After two previous remodels (essentially the entire 1st & 2nd floors) the homeowners were ready to remodel their basement.
The existing basement floor was in rough shape so the decision was made to remove the old concrete floor and pour an entirely new slab. A family room, spacious laundry room, powder bath, a huge shop area and lots of added storage were all priorities for the project. Working with and around the existing mechanical systems was a challenge and resulted in some creative ceiling work, and a couple of quirky spaces!
Custom cabinetry from The Woodshop of Avon enhances nearly every part of the basement, including a unique recycling center in the basement stairwell. The laundry also includes a Paperstone countertop, and one of the nicest laundry sinks you’ll ever see.
Come see this project in person, September 29 – 30th on the 2018 Castle Home Tour.
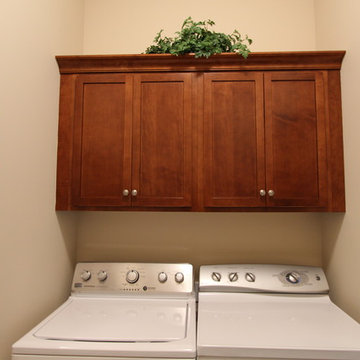
Designer: Julie Mausolf
Contractor: Bos Homes
Photography: Alea Paul
Small transitional single-wall laundry cupboard in Grand Rapids with recessed-panel cabinets, quartz benchtops, multi-coloured splashback, a drop-in sink, dark wood cabinets, beige walls, linoleum floors and a side-by-side washer and dryer.
Small transitional single-wall laundry cupboard in Grand Rapids with recessed-panel cabinets, quartz benchtops, multi-coloured splashback, a drop-in sink, dark wood cabinets, beige walls, linoleum floors and a side-by-side washer and dryer.
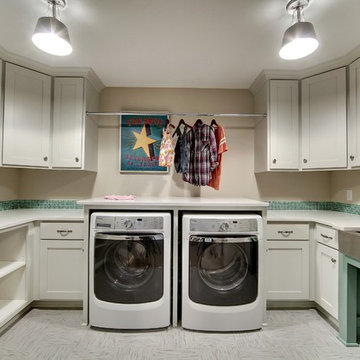
The convenient upstairs laundry room has lots of storage and counter space and features fun modern elements like a stainless steel farmhouse sink and playful turquoise details.
Photography by Spacecrafting

This compact dual purpose laundry mudroom is the point of entry for a busy family of four.
One side provides laundry facilities including a deep laundry sink, dry rack, a folding surface and storage. The other side of the room has the home's electrical panel and a boot bench complete with shoe cubbies, hooks and a bench. Note: the boot bench was niched back into the adjoining breakfast nook.
The flooring is rubber.
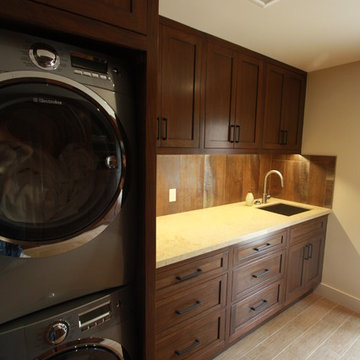
Design ideas for an expansive country galley dedicated laundry room in Los Angeles with a single-bowl sink, recessed-panel cabinets, dark wood cabinets, quartz benchtops, white walls, linoleum floors and a stacked washer and dryer.
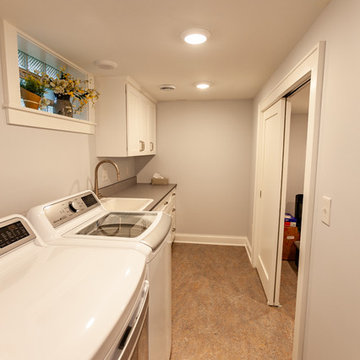
This Arts & Crafts home in the Longfellow neighborhood of Minneapolis was built in 1926 and has all the features associated with that traditional architectural style. After two previous remodels (essentially the entire 1st & 2nd floors) the homeowners were ready to remodel their basement.
The existing basement floor was in rough shape so the decision was made to remove the old concrete floor and pour an entirely new slab. A family room, spacious laundry room, powder bath, a huge shop area and lots of added storage were all priorities for the project. Working with and around the existing mechanical systems was a challenge and resulted in some creative ceiling work, and a couple of quirky spaces!
Custom cabinetry from The Woodshop of Avon enhances nearly every part of the basement, including a unique recycling center in the basement stairwell. The laundry also includes a Paperstone countertop, and one of the nicest laundry sinks you’ll ever see.
Come see this project in person, September 29 – 30th on the 2018 Castle Home Tour.
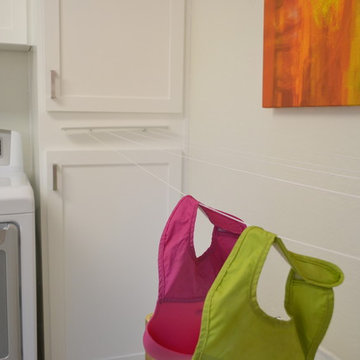
This is an example of a large transitional galley utility room in San Francisco with an undermount sink, shaker cabinets, white cabinets, quartz benchtops, white walls, linoleum floors and a side-by-side washer and dryer.
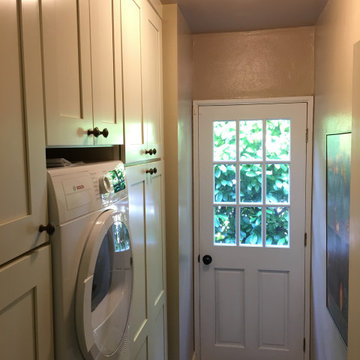
Revamped Laundry with small stackable Bosch washer & dryer. Lots of new pantry & linen storage.
This is an example of a small country single-wall utility room in Sacramento with shaker cabinets, white cabinets, beige walls, linoleum floors, a stacked washer and dryer and beige floor.
This is an example of a small country single-wall utility room in Sacramento with shaker cabinets, white cabinets, beige walls, linoleum floors, a stacked washer and dryer and beige floor.
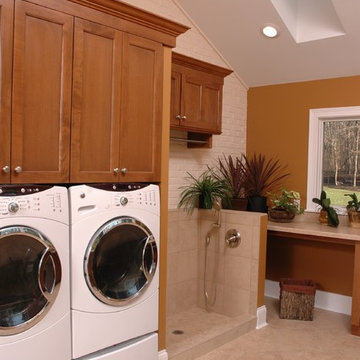
Neal's Design Remodel
Transitional single-wall utility room in Cincinnati with medium wood cabinets, laminate benchtops, linoleum floors, a side-by-side washer and dryer, shaker cabinets and brown walls.
Transitional single-wall utility room in Cincinnati with medium wood cabinets, laminate benchtops, linoleum floors, a side-by-side washer and dryer, shaker cabinets and brown walls.
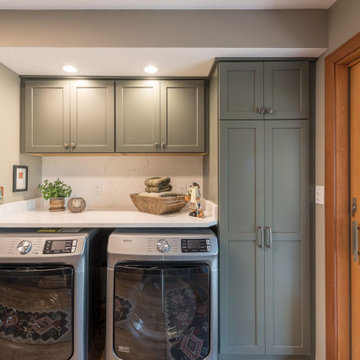
This previous laundry room got an overhaul makeover with a kitchenette addition for a large family. The extra kitchen space allows this family to have multiple cooking locations for big gatherings, while also still providing a large laundry area and storage.
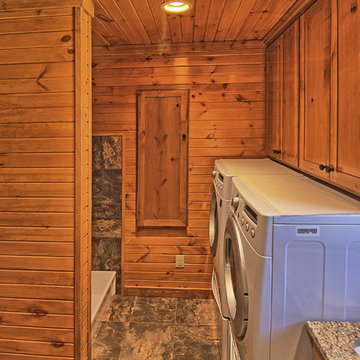
Northway Construction
Photo of a large country galley dedicated laundry room in Minneapolis with an undermount sink, recessed-panel cabinets, medium wood cabinets, granite benchtops, brown walls, linoleum floors and a side-by-side washer and dryer.
Photo of a large country galley dedicated laundry room in Minneapolis with an undermount sink, recessed-panel cabinets, medium wood cabinets, granite benchtops, brown walls, linoleum floors and a side-by-side washer and dryer.
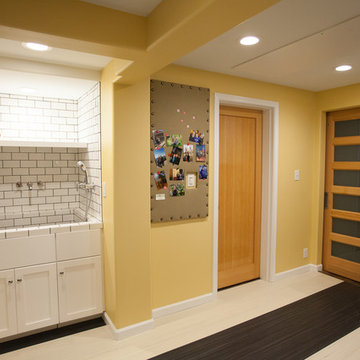
The laundry room was created out of part of the clients office space and the new garage addition.
Debbie Schwab Photography
Design ideas for a large transitional l-shaped utility room in Seattle with shaker cabinets, white cabinets, laminate benchtops, yellow walls, linoleum floors and an utility sink.
Design ideas for a large transitional l-shaped utility room in Seattle with shaker cabinets, white cabinets, laminate benchtops, yellow walls, linoleum floors and an utility sink.
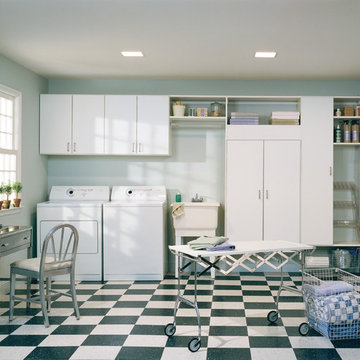
Blending clean lines, ample storage and a simple work space, this functional room provides efficient organization.
This is an example of a large contemporary single-wall dedicated laundry room in Nashville with an utility sink, flat-panel cabinets, white cabinets, blue walls, linoleum floors and a side-by-side washer and dryer.
This is an example of a large contemporary single-wall dedicated laundry room in Nashville with an utility sink, flat-panel cabinets, white cabinets, blue walls, linoleum floors and a side-by-side washer and dryer.
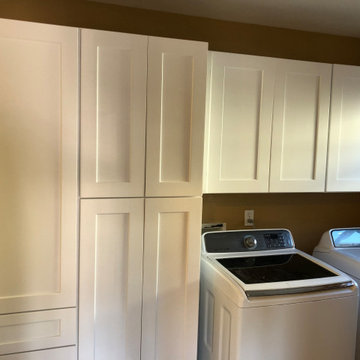
Semi-custom Shaker cabinets for laundry room.
Photo of a small transitional single-wall dedicated laundry room in Denver with shaker cabinets, white cabinets, brown walls, bamboo floors, a side-by-side washer and dryer and grey floor.
Photo of a small transitional single-wall dedicated laundry room in Denver with shaker cabinets, white cabinets, brown walls, bamboo floors, a side-by-side washer and dryer and grey floor.
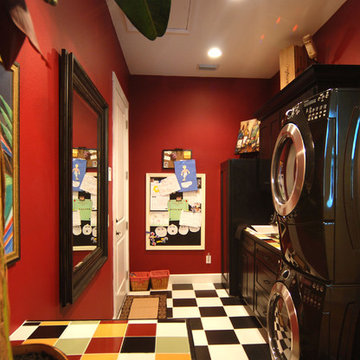
Inspiration for a mid-sized eclectic single-wall dedicated laundry room in Tampa with recessed-panel cabinets, black cabinets, red walls, linoleum floors and a stacked washer and dryer.

Marmoleum flooring and a fun orange counter add a pop of color to this well-designed laundry room. Design and construction by Meadowlark Design + Build in Ann Arbor, Michigan. Professional photography by Sean Carter.
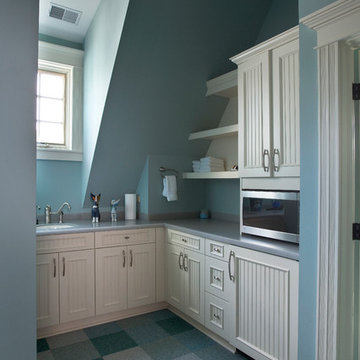
http://www.cabinetwerks.com. Laundry room with beadboard cabinets and blue linoleum flooring. Photo by Linda Oyama Bryan. Cabinetry by Wood-Mode/Brookhaven.
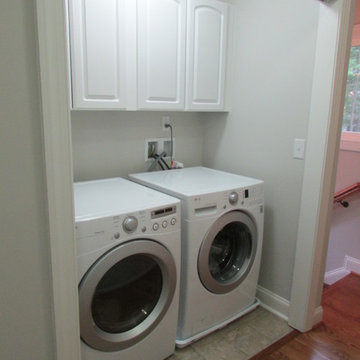
Photo of a small traditional single-wall laundry cupboard in Other with raised-panel cabinets, white cabinets, grey walls, linoleum floors and a side-by-side washer and dryer.
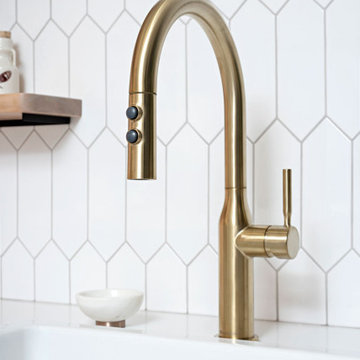
Country laundry room in Toronto with a farmhouse sink, shaker cabinets, blue cabinets, quartz benchtops, linoleum floors, a side-by-side washer and dryer, grey floor and white benchtop.
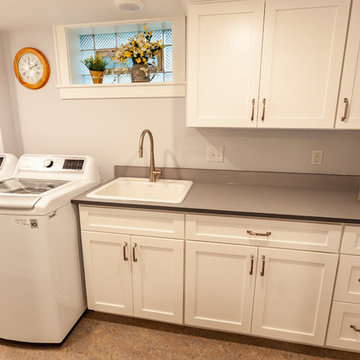
This Arts & Crafts home in the Longfellow neighborhood of Minneapolis was built in 1926 and has all the features associated with that traditional architectural style. After two previous remodels (essentially the entire 1st & 2nd floors) the homeowners were ready to remodel their basement.
The existing basement floor was in rough shape so the decision was made to remove the old concrete floor and pour an entirely new slab. A family room, spacious laundry room, powder bath, a huge shop area and lots of added storage were all priorities for the project. Working with and around the existing mechanical systems was a challenge and resulted in some creative ceiling work, and a couple of quirky spaces!
Custom cabinetry from The Woodshop of Avon enhances nearly every part of the basement, including a unique recycling center in the basement stairwell. The laundry also includes a Paperstone countertop, and one of the nicest laundry sinks you’ll ever see.
Come see this project in person, September 29 – 30th on the 2018 Castle Home Tour.
Laundry Room Design Ideas with Bamboo Floors and Linoleum Floors
4