Laundry Room Design Ideas with Bamboo Floors and Linoleum Floors
Refine by:
Budget
Sort by:Popular Today
141 - 160 of 465 photos
Item 1 of 3
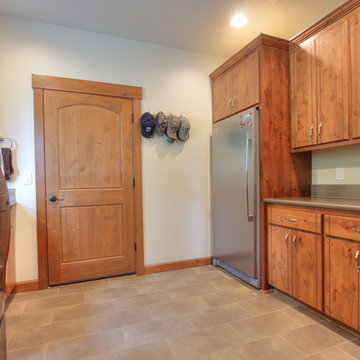
Mid-sized transitional galley dedicated laundry room in Portland with flat-panel cabinets, medium wood cabinets, beige walls, linoleum floors, a side-by-side washer and dryer, quartz benchtops, grey floor and grey benchtop.
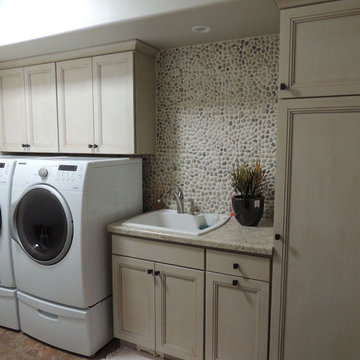
Photo of a mid-sized transitional single-wall dedicated laundry room in Other with a drop-in sink, recessed-panel cabinets, light wood cabinets, laminate benchtops, white walls, linoleum floors, a side-by-side washer and dryer and beige floor.
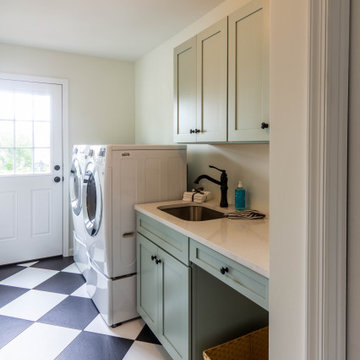
Photo of a small transitional galley dedicated laundry room in Other with an undermount sink, shaker cabinets, green cabinets, quartzite benchtops, white walls, linoleum floors, a side-by-side washer and dryer, black floor and white benchtop.
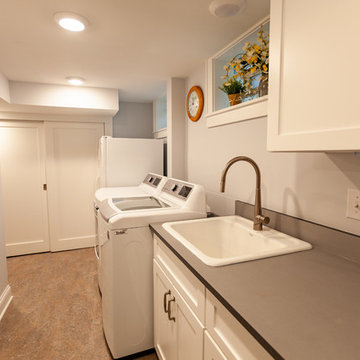
This Arts & Crafts home in the Longfellow neighborhood of Minneapolis was built in 1926 and has all the features associated with that traditional architectural style. After two previous remodels (essentially the entire 1st & 2nd floors) the homeowners were ready to remodel their basement.
The existing basement floor was in rough shape so the decision was made to remove the old concrete floor and pour an entirely new slab. A family room, spacious laundry room, powder bath, a huge shop area and lots of added storage were all priorities for the project. Working with and around the existing mechanical systems was a challenge and resulted in some creative ceiling work, and a couple of quirky spaces!
Custom cabinetry from The Woodshop of Avon enhances nearly every part of the basement, including a unique recycling center in the basement stairwell. The laundry also includes a Paperstone countertop, and one of the nicest laundry sinks you’ll ever see.
Come see this project in person, September 29 – 30th on the 2018 Castle Home Tour.
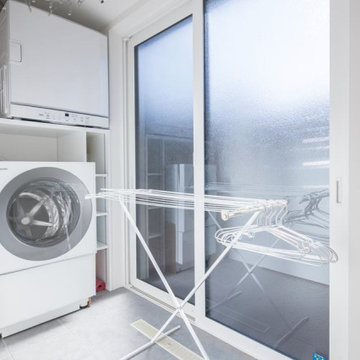
This is an example of a small asian dedicated laundry room in Other with white walls, linoleum floors, an integrated washer and dryer and grey floor.
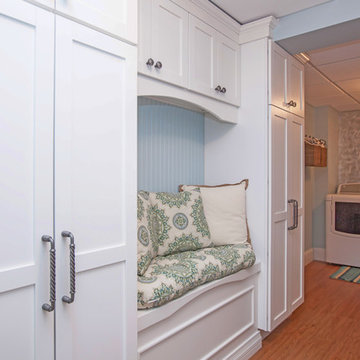
This laundry room design is exactly what every home needs! As a dedicated utility, storage, and laundry room, it includes space to store laundry supplies, pet products, and much more. It also incorporates a utility sink, countertop, and dedicated areas to sort dirty clothes and hang wet clothes to dry. The space also includes a relaxing bench set into the wall of cabinetry.
Photos by Susan Hagstrom
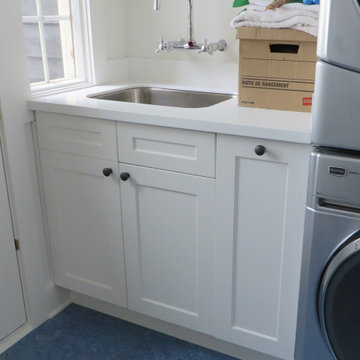
Galley utility room in Toronto with an undermount sink, shaker cabinets, white cabinets, solid surface benchtops, white walls, linoleum floors, a stacked washer and dryer, blue floor and white benchtop.
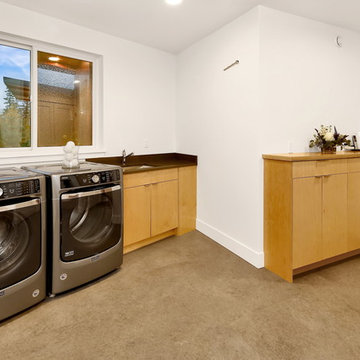
Design by Haven Design Workshop
Photography by Radley Muller Photography
Inspiration for a large contemporary utility room in Seattle with an undermount sink, flat-panel cabinets, light wood cabinets, quartz benchtops, white walls, linoleum floors, a side-by-side washer and dryer, brown floor and grey benchtop.
Inspiration for a large contemporary utility room in Seattle with an undermount sink, flat-panel cabinets, light wood cabinets, quartz benchtops, white walls, linoleum floors, a side-by-side washer and dryer, brown floor and grey benchtop.
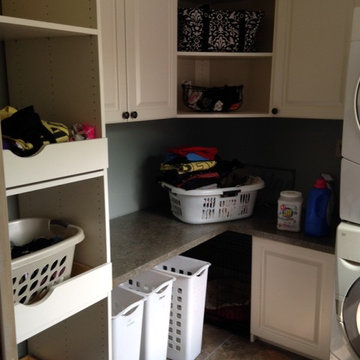
Pullouts in a tower of shelves make this laundry room very functional - each of the older children has their own laundry basket. The area under the counter top was left open to accommodate standing laundry baskets and a dog cage, hidden in the corner. The open corner cabinet leaves room to show off fun baskets and totes.
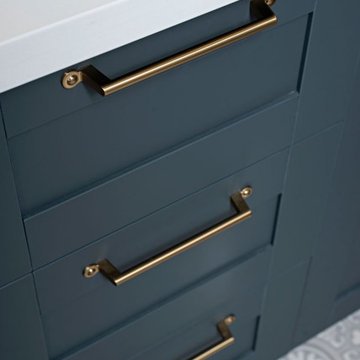
Design ideas for a country laundry room in Toronto with a farmhouse sink, shaker cabinets, blue cabinets, quartz benchtops, linoleum floors, a side-by-side washer and dryer, grey floor and white benchtop.
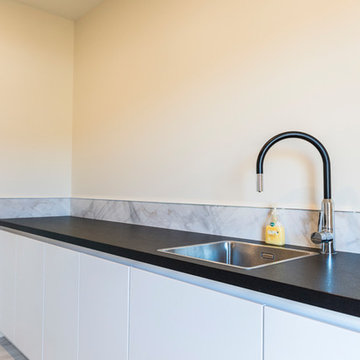
The same high gloss white lacquer door style has been carried through tot he laundry, and the handless design create a negative detail.
This is an example of a mid-sized contemporary single-wall dedicated laundry room in Auckland with a drop-in sink, flat-panel cabinets, white cabinets, laminate benchtops, white walls, linoleum floors and white floor.
This is an example of a mid-sized contemporary single-wall dedicated laundry room in Auckland with a drop-in sink, flat-panel cabinets, white cabinets, laminate benchtops, white walls, linoleum floors and white floor.
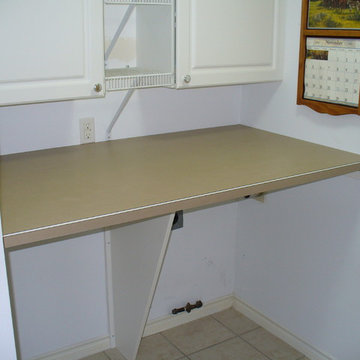
A removable countertop that looks like a built in for ease of use.
Design ideas for a small laundry cupboard in Calgary with white cabinets, laminate benchtops, white walls, linoleum floors and a side-by-side washer and dryer.
Design ideas for a small laundry cupboard in Calgary with white cabinets, laminate benchtops, white walls, linoleum floors and a side-by-side washer and dryer.
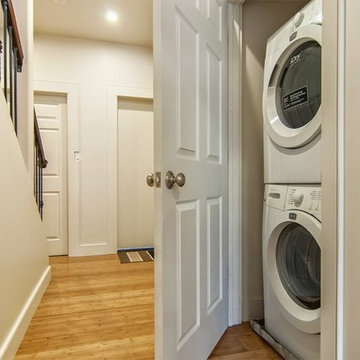
Small single-wall laundry cupboard in San Francisco with a stacked washer and dryer, beige walls and bamboo floors.
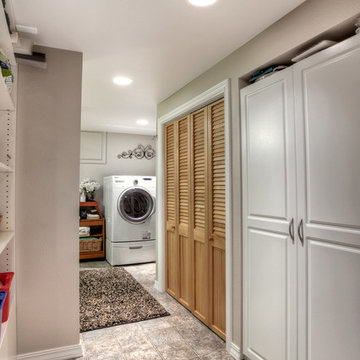
Large closets offer plenty of storage.
Inspiration for a traditional laundry room in Seattle with beige walls and linoleum floors.
Inspiration for a traditional laundry room in Seattle with beige walls and linoleum floors.
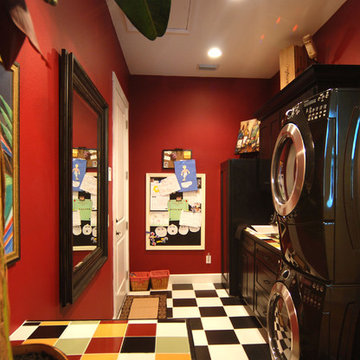
Inspiration for a mid-sized eclectic single-wall dedicated laundry room in Tampa with recessed-panel cabinets, black cabinets, red walls, linoleum floors and a stacked washer and dryer.
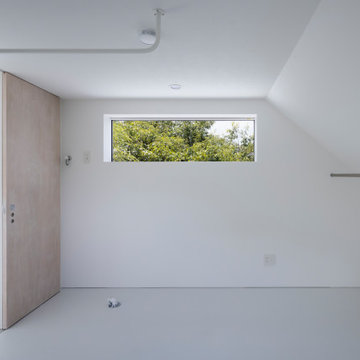
3階ユーティリティー。勾配天井は斜線制限による。
Design ideas for a modern utility room in Other with white walls, linoleum floors, white floor, wallpaper and wallpaper.
Design ideas for a modern utility room in Other with white walls, linoleum floors, white floor, wallpaper and wallpaper.
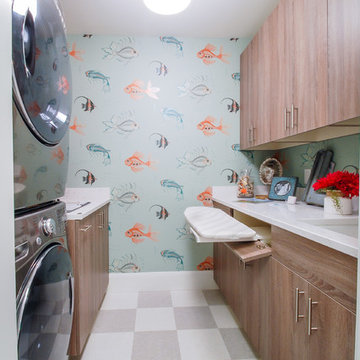
Laundry room in rustic textured melamine for 2015 ASID Showcase Home
Interior Deisgn by Renae Keller Interior Design, ASID
This is an example of a mid-sized beach style galley dedicated laundry room in Minneapolis with an undermount sink, flat-panel cabinets, marble benchtops, blue walls, linoleum floors, a stacked washer and dryer and medium wood cabinets.
This is an example of a mid-sized beach style galley dedicated laundry room in Minneapolis with an undermount sink, flat-panel cabinets, marble benchtops, blue walls, linoleum floors, a stacked washer and dryer and medium wood cabinets.
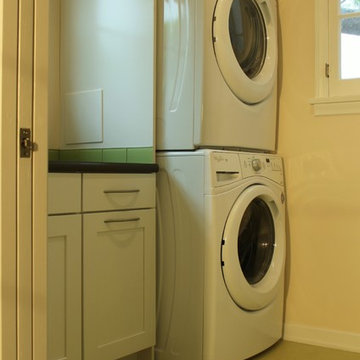
The laundry room received a full remodel from new linoleum flooring, new ceiling lights and a pocket door. The laundry room was repurposed with the removal of an old utility sink and a new design that incorporated a full size, stack washer and dryer, as well as a 2nd party refrigerator. New upper and lower cabinets and quartz countertops add utility to the room. The countertops are also lined with a backsplash of the green glass tile.
Mary Broerman, CCIDC
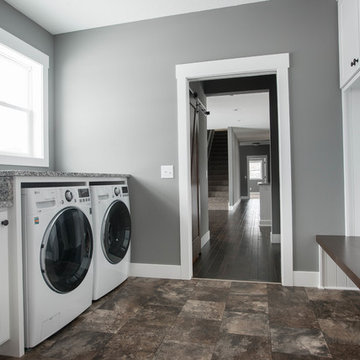
Small transitional galley utility room in Minneapolis with an undermount sink, shaker cabinets, dark wood cabinets, granite benchtops, grey walls, linoleum floors, a side-by-side washer and dryer and multi-coloured floor.
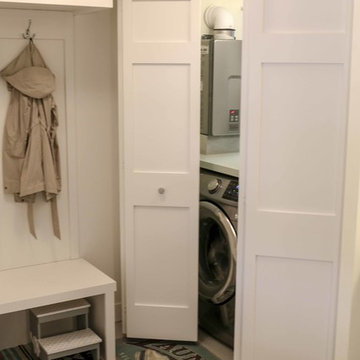
AC Photography
Design Work by Design by Eric G
Inspiration for a small traditional laundry cupboard in Portland with white cabinets, linoleum floors and a side-by-side washer and dryer.
Inspiration for a small traditional laundry cupboard in Portland with white cabinets, linoleum floors and a side-by-side washer and dryer.
Laundry Room Design Ideas with Bamboo Floors and Linoleum Floors
8