All Cabinet Finishes Laundry Room Design Ideas with Beaded Inset Cabinets
Refine by:
Budget
Sort by:Popular Today
81 - 100 of 1,060 photos
Item 1 of 3
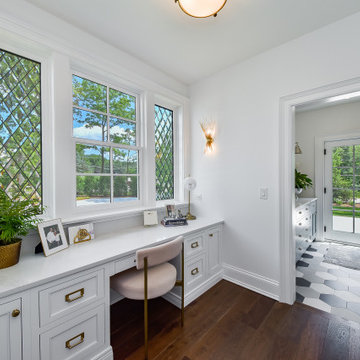
Technically part of the Mud Room, this desk area provides a perfect place for a little privacy while overlooking the front of the property.
Design ideas for a large traditional utility room in Chicago with beaded inset cabinets, white cabinets, quartzite benchtops, white walls, ceramic floors, grey floor and white benchtop.
Design ideas for a large traditional utility room in Chicago with beaded inset cabinets, white cabinets, quartzite benchtops, white walls, ceramic floors, grey floor and white benchtop.
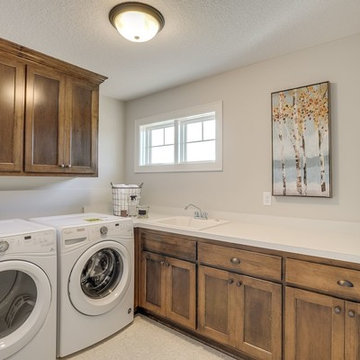
Laundry Room with Front Load Washer & Dryer
Photo of a mid-sized transitional l-shaped dedicated laundry room in Minneapolis with a drop-in sink, beaded inset cabinets, medium wood cabinets, laminate benchtops, grey walls, linoleum floors, a side-by-side washer and dryer and white floor.
Photo of a mid-sized transitional l-shaped dedicated laundry room in Minneapolis with a drop-in sink, beaded inset cabinets, medium wood cabinets, laminate benchtops, grey walls, linoleum floors, a side-by-side washer and dryer and white floor.

Photo of a large traditional galley dedicated laundry room in Other with a farmhouse sink, beaded inset cabinets, grey cabinets, marble benchtops, ceramic splashback, brick floors, a side-by-side washer and dryer and black benchtop.
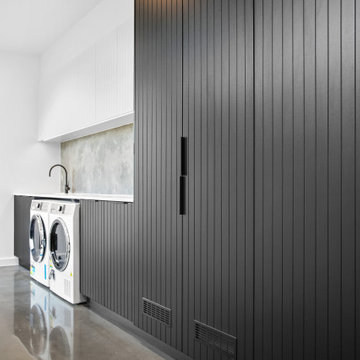
This is an example of a large modern single-wall dedicated laundry room in Other with an undermount sink, beaded inset cabinets, black cabinets, quartz benchtops, grey splashback, stone slab splashback, white walls, concrete floors, a side-by-side washer and dryer, grey floor and white benchtop.
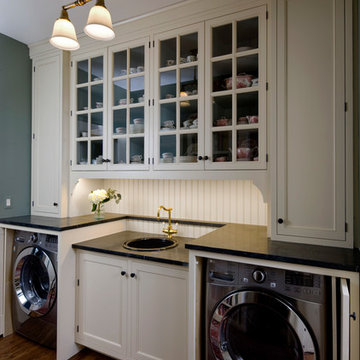
Butler's Pantry between kitchen and dining room doubles as a Laundry room. Laundry machines are hidden behind doors. Leslie Schwartz Photography
This is an example of a small traditional single-wall utility room in Chicago with a single-bowl sink, beaded inset cabinets, white cabinets, soapstone benchtops, green walls, medium hardwood floors, a concealed washer and dryer and black benchtop.
This is an example of a small traditional single-wall utility room in Chicago with a single-bowl sink, beaded inset cabinets, white cabinets, soapstone benchtops, green walls, medium hardwood floors, a concealed washer and dryer and black benchtop.
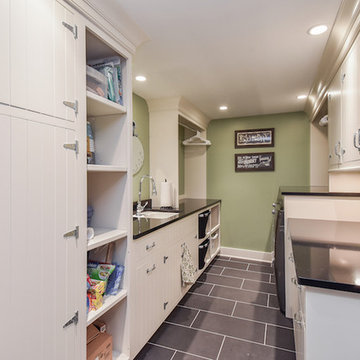
Portraits of Home
This is an example of a large arts and crafts galley dedicated laundry room in Chicago with an undermount sink, beaded inset cabinets, beige cabinets, quartz benchtops, green walls, ceramic floors and a side-by-side washer and dryer.
This is an example of a large arts and crafts galley dedicated laundry room in Chicago with an undermount sink, beaded inset cabinets, beige cabinets, quartz benchtops, green walls, ceramic floors and a side-by-side washer and dryer.
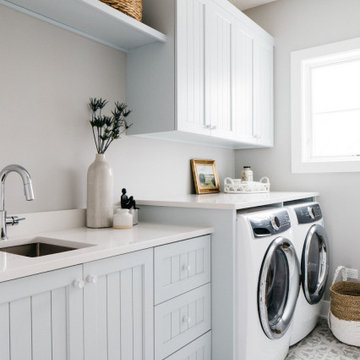
Obsessed with the light colored laundry room cabinets with beaded doors.
Design ideas for a large transitional galley utility room in Chicago with an undermount sink, beaded inset cabinets, blue cabinets, grey walls, multi-coloured floor and white benchtop.
Design ideas for a large transitional galley utility room in Chicago with an undermount sink, beaded inset cabinets, blue cabinets, grey walls, multi-coloured floor and white benchtop.
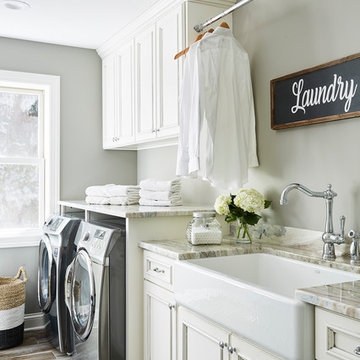
Laundry room with a farm sink and cabinetry offering storage and hanging space for laundry room needs.
Alyssa Lee Photography
Large country galley dedicated laundry room in Minneapolis with a farmhouse sink, beaded inset cabinets, white cabinets, granite benchtops, grey walls, porcelain floors, a side-by-side washer and dryer, grey floor and multi-coloured benchtop.
Large country galley dedicated laundry room in Minneapolis with a farmhouse sink, beaded inset cabinets, white cabinets, granite benchtops, grey walls, porcelain floors, a side-by-side washer and dryer, grey floor and multi-coloured benchtop.
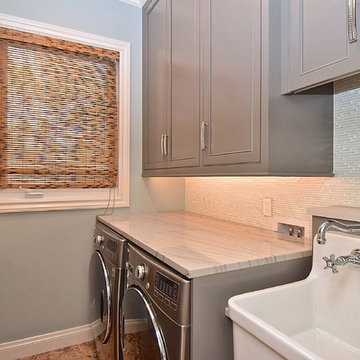
This home was built by the client in 2000. Mom decided it's time for an elegant and functional update since the kids are now teens, with the eldest in college. The marble flooring is throughout all of the home so that was the palette that needed to coordinate with all the new materials and furnishings.
It's always fun when a client wants to make their laundry room a special place. The homeowner wanted a laundry room as beautiful as her kitchen with lots of folding counter space. We also included a kitty cutout for the litter box to both conceal it and keep out the pups. There is also a pull out trash, plenty of organized storage space, a hidden clothes rod and a charming farm sink. Glass tile was placed on the backsplash above the marble tops for added glamor.
The cabinetry is painted Gauntlet Gray by Sherwin Williams.
design and layout by Missi Bart, Renaissance Design Studio.
photography of finished spaces by Rick Ambrose, iSeeHomes
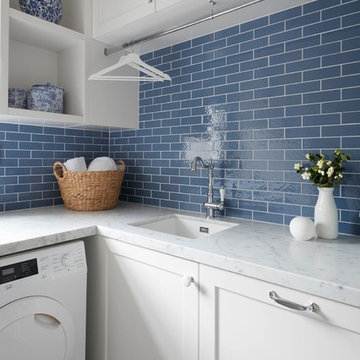
Tom Roe
Photo of a small transitional l-shaped utility room in Melbourne with a drop-in sink, beaded inset cabinets, white cabinets, marble benchtops, blue walls, ceramic floors, an integrated washer and dryer, multi-coloured floor and white benchtop.
Photo of a small transitional l-shaped utility room in Melbourne with a drop-in sink, beaded inset cabinets, white cabinets, marble benchtops, blue walls, ceramic floors, an integrated washer and dryer, multi-coloured floor and white benchtop.
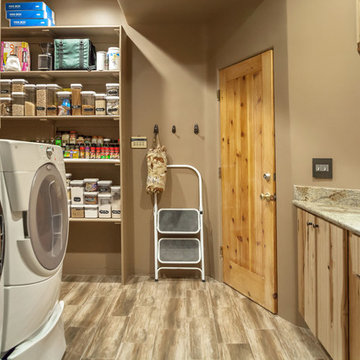
Inspiration for a transitional l-shaped utility room in Phoenix with an undermount sink, beaded inset cabinets, light wood cabinets, granite benchtops, brown walls, ceramic floors and a side-by-side washer and dryer.
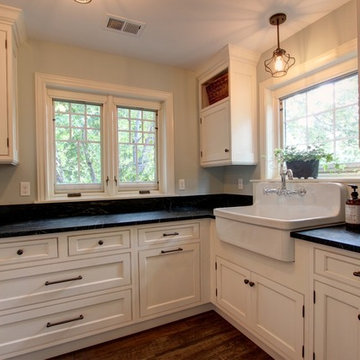
Jenn Cohen
This is an example of a large country l-shaped dedicated laundry room in Denver with an utility sink, white cabinets, soapstone benchtops, beige walls, dark hardwood floors, a side-by-side washer and dryer and beaded inset cabinets.
This is an example of a large country l-shaped dedicated laundry room in Denver with an utility sink, white cabinets, soapstone benchtops, beige walls, dark hardwood floors, a side-by-side washer and dryer and beaded inset cabinets.
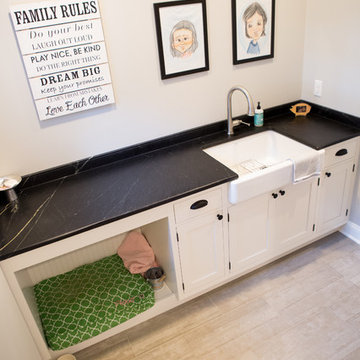
Mudroom sink and cabinetry with soapstone countertop and beaded 3" backsplash. Countertop has "100-year" edge. Dog bed beneath. Heather Shier (Photographer)
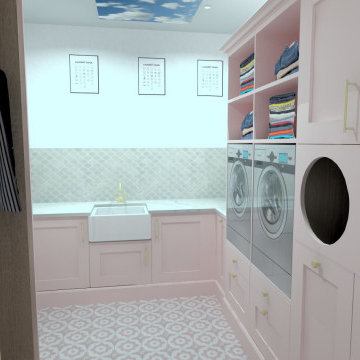
A first floor bespoke laundry room with tiled flooring and backsplash with a butler sink and mid height washing machine and tumble dryer for easy access. Dirty laundry shoots for darks and colours, with plenty of opening shelving and hanging spaces for freshly ironed clothing. This is a laundry that not only looks beautiful but works!
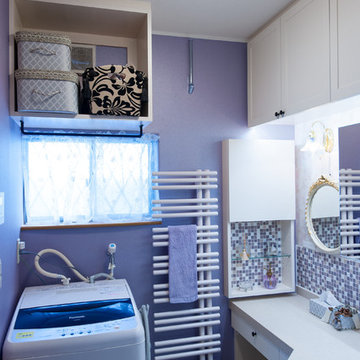
パウダールームはエレガンスデザインで、オリジナル洗面化粧台を造作!扉はクリーム系で塗り、シンプルな框デザイン。壁はゴールドの唐草柄が美しいYORKの輸入壁紙&ローズ系光沢のある壁紙&ガラスブロックでアクセント。洗面ボールとパウダーコーナーを天板の奥行きを変えて、座ってお化粧が出来るようににデザインしました。冬の寒さを軽減してくれる、デザインタオルウォーマーはカラー合わせて、ローズ系でオーダー設置。三面鏡は、サンワカンパニー〜。
小さいながらも、素敵なエレガンス空間が出来上がりました。

Photo of a mid-sized modern dedicated laundry room in Paris with a drop-in sink, beaded inset cabinets, light wood cabinets, tile benchtops, pink splashback, ceramic splashback, white walls, ceramic floors, a stacked washer and dryer, white floor and pink benchtop.
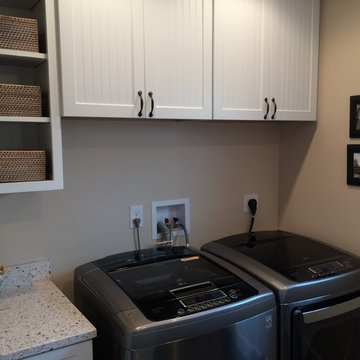
Inspiration for a small transitional galley dedicated laundry room in DC Metro with a single-bowl sink, beaded inset cabinets, white cabinets, beige walls, vinyl floors and a side-by-side washer and dryer.

This is a mid-sized galley style laundry room with custom paint grade cabinets. These cabinets feature a beaded inset construction method with a high gloss sheen on the painted finish. We also included a rolling ladder for easy access to upper level storage areas.
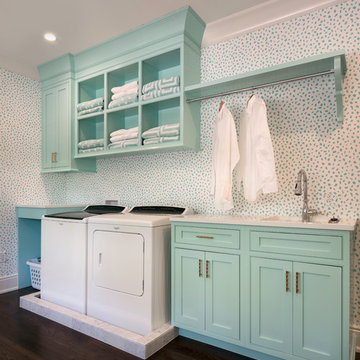
Deborah Scannell - Saint Simons Island, GA
Design ideas for a beach style single-wall dedicated laundry room with an undermount sink, white walls, dark hardwood floors, a side-by-side washer and dryer, brown floor, white benchtop, beaded inset cabinets and blue cabinets.
Design ideas for a beach style single-wall dedicated laundry room with an undermount sink, white walls, dark hardwood floors, a side-by-side washer and dryer, brown floor, white benchtop, beaded inset cabinets and blue cabinets.

Photo taken as you walk into the Laundry Room from the Garage. Doorway to Kitchen is to the immediate right in photo. Photo tile mural (from The Tile Mural Store www.tilemuralstore.com ) behind the sink was used to evoke nature and waterfowl on the nearby Chesapeake Bay, as well as an entry focal point of interest for the room.
Photo taken by homeowner.
All Cabinet Finishes Laundry Room Design Ideas with Beaded Inset Cabinets
5