Laundry Room Design Ideas with Beige Splashback and Brown Splashback
Refine by:
Budget
Sort by:Popular Today
101 - 120 of 542 photos
Item 1 of 3
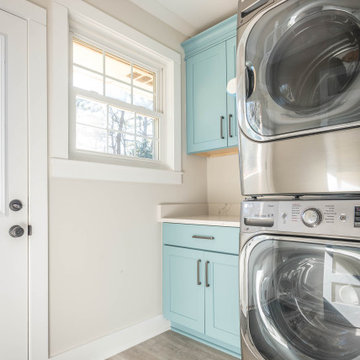
A small mudroom/laundry room has direct exterior access.
Photo of a small modern single-wall laundry room in Atlanta with recessed-panel cabinets, blue cabinets, beige splashback, beige walls, light hardwood floors, a stacked washer and dryer, beige floor and white benchtop.
Photo of a small modern single-wall laundry room in Atlanta with recessed-panel cabinets, blue cabinets, beige splashback, beige walls, light hardwood floors, a stacked washer and dryer, beige floor and white benchtop.

Terrific laundry room with new double hung window with grilles we installed. This great new white window lets in lots of light and offers excellent energy efficiency in this large laundry and utility room. Find out more about getting new windows installed in your home from Renewal by Andersen of Georgia, serving the entire state.
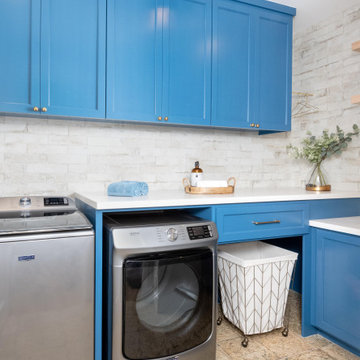
Bright laundry room with custom blue cabinetry, brass hardware, Rohl sink, deck mounted brass faucet, custom floating shelves, ceramic backsplash and decorative floor tiles.
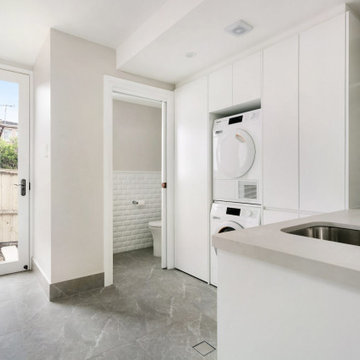
Again, storage played a big part in the design of this multi-usable laundry space. With full length joinery and above counter shelving, we were able to provide much needed space for our clients. Not to mention that the space allowed for a separate powder room to add additional functionality and provide another bathroom for when our clients entertained.
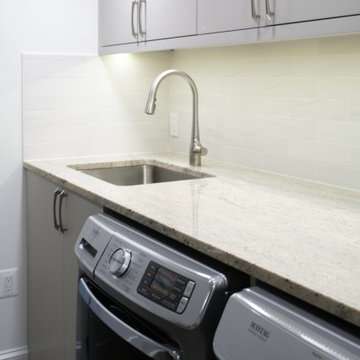
Small contemporary single-wall laundry cupboard in Baltimore with an undermount sink, flat-panel cabinets, grey cabinets, granite benchtops, beige splashback, marble splashback, white walls, a side-by-side washer and dryer and beige benchtop.
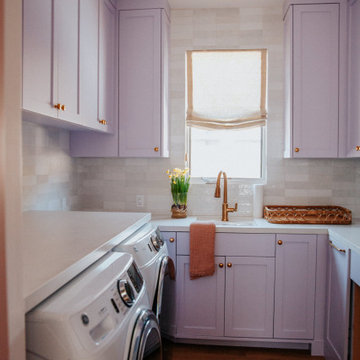
Photo of a mid-sized traditional u-shaped dedicated laundry room in Los Angeles with a drop-in sink, shaker cabinets, quartz benchtops, beige splashback, ceramic splashback, purple walls, dark hardwood floors, a side-by-side washer and dryer and white benchtop.

Photo of a mid-sized country galley utility room in Other with a drop-in sink, recessed-panel cabinets, white cabinets, wood benchtops, brown splashback, timber splashback, white walls, terra-cotta floors, a side-by-side washer and dryer, multi-coloured floor, brown benchtop and planked wall panelling.

Expansive country u-shaped dedicated laundry room in Denver with an undermount sink, shaker cabinets, white cabinets, quartzite benchtops, beige splashback, porcelain splashback, beige walls, porcelain floors, a stacked washer and dryer, multi-coloured floor, white benchtop and wood walls.
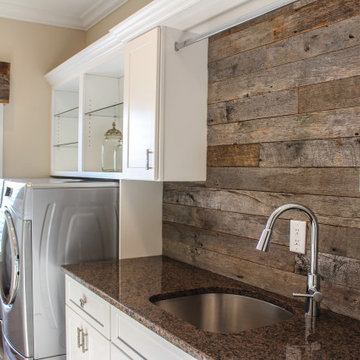
Custom Home Remodel in New Jersey.
Inspiration for a mid-sized country galley utility room in New York with an undermount sink, shaker cabinets, white cabinets, granite benchtops, brown splashback, timber splashback, multi-coloured walls, a side-by-side washer and dryer, multi-coloured benchtop and wood walls.
Inspiration for a mid-sized country galley utility room in New York with an undermount sink, shaker cabinets, white cabinets, granite benchtops, brown splashback, timber splashback, multi-coloured walls, a side-by-side washer and dryer, multi-coloured benchtop and wood walls.
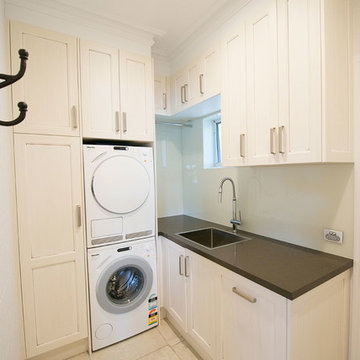
This home renovation clearly demonstrates how quality design, product and implementation wins every time. The clients' brief was clear - traditional, unique and practical, and quality, quality, quality. The kitchen design boasts a fully integrated double-door fridge with water/ice dispenser, generous island with ample seating, large double ovens, beautiful butler's sink, underbench cooler drawer and wine fridge, as well as dedicated snack preparation area. The adjoining butler's pantry was a must for this family's day to day needs, as well as for frequent entertaining. The nearby laundry utilises every inch of available space. The TV unit is not only beautiful, but is also large enough to hold a substantial movie & music library. The study and den are custom built to suit the specific preferences and requirements of this discerning client.
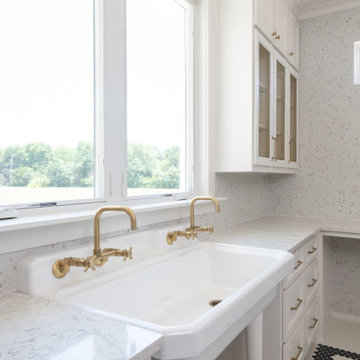
Expansive country u-shaped dedicated laundry room in Dallas with a farmhouse sink, shaker cabinets, white cabinets, quartz benchtops, beige splashback, mosaic tile splashback, white walls, ceramic floors, a side-by-side washer and dryer, multi-coloured floor and multi-coloured benchtop.
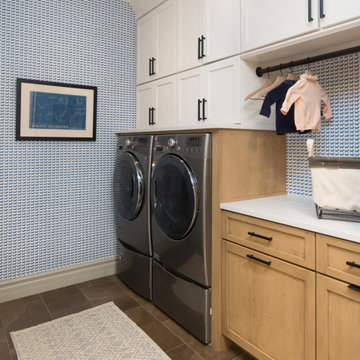
Inspiration for a mid-sized modern l-shaped laundry room in St Louis with an undermount sink, flat-panel cabinets, light wood cabinets, quartzite benchtops, beige splashback, ceramic splashback, medium hardwood floors, brown floor and grey benchtop.
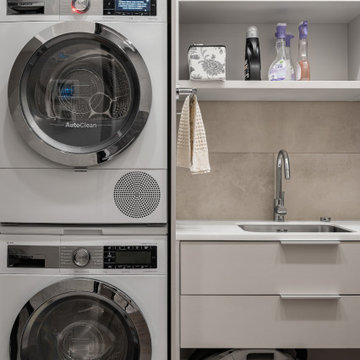
In the laundry room, we organized a full-fledged amenities place: there are washing and drying machines, a water heater and water filters above them. There is enough space for a stroller, vacuum cleaners and suitcases, and there is also room for ironing clothes.
We design interiors of homes and apartments worldwide. If you need well-thought and aesthetical interior, submit a request on the website.

Modern farmhouse laundry room with marble mosaic tile backsplash.
Small country single-wall utility room in Austin with a farmhouse sink, flat-panel cabinets, beige cabinets, granite benchtops, beige splashback, marble splashback, beige walls, porcelain floors, an integrated washer and dryer, beige floor and multi-coloured benchtop.
Small country single-wall utility room in Austin with a farmhouse sink, flat-panel cabinets, beige cabinets, granite benchtops, beige splashback, marble splashback, beige walls, porcelain floors, an integrated washer and dryer, beige floor and multi-coloured benchtop.
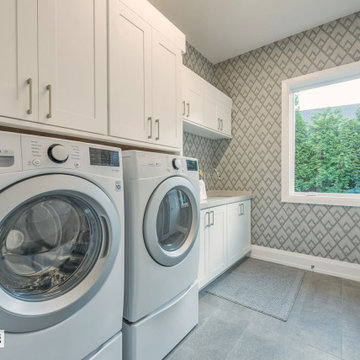
Large laundry room with plenty of storage and counter top space.
Photo of a large arts and crafts galley dedicated laundry room in Other with an undermount sink, recessed-panel cabinets, white cabinets, quartz benchtops, beige splashback, porcelain splashback, beige walls, slate floors, a side-by-side washer and dryer, grey floor, grey benchtop and wallpaper.
Photo of a large arts and crafts galley dedicated laundry room in Other with an undermount sink, recessed-panel cabinets, white cabinets, quartz benchtops, beige splashback, porcelain splashback, beige walls, slate floors, a side-by-side washer and dryer, grey floor, grey benchtop and wallpaper.
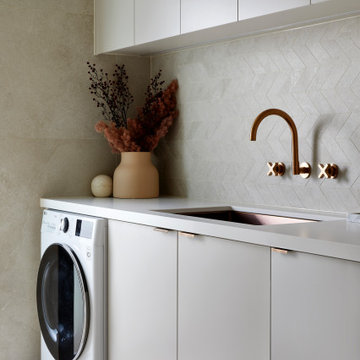
Laundry
Elegant simplicity, ample natural lighting, simple & functional layout with restrained fixtures, LED Strip lighting, and refined material palette.

This utility room (and WC) was created in a previously dead space. It included a new back door to the garden and lots of storage as well as more work surface and also a second sink. We continued the floor through. Glazed doors to the front and back of the house meant we could get light from all areas and access to all areas of the home.
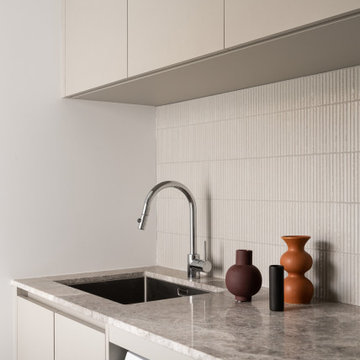
Settled within a graffiti-covered laneway in the trendy heart of Mt Lawley you will find this four-bedroom, two-bathroom home.
The owners; a young professional couple wanted to build a raw, dark industrial oasis that made use of every inch of the small lot. Amenities aplenty, they wanted their home to complement the urban inner-city lifestyle of the area.
One of the biggest challenges for Limitless on this project was the small lot size & limited access. Loading materials on-site via a narrow laneway required careful coordination and a well thought out strategy.
Paramount in bringing to life the client’s vision was the mixture of materials throughout the home. For the second story elevation, black Weathertex Cladding juxtaposed against the white Sto render creates a bold contrast.
Upon entry, the room opens up into the main living and entertaining areas of the home. The kitchen crowns the family & dining spaces. The mix of dark black Woodmatt and bespoke custom cabinetry draws your attention. Granite benchtops and splashbacks soften these bold tones. Storage is abundant.
Polished concrete flooring throughout the ground floor blends these zones together in line with the modern industrial aesthetic.
A wine cellar under the staircase is visible from the main entertaining areas. Reclaimed red brickwork can be seen through the frameless glass pivot door for all to appreciate — attention to the smallest of details in the custom mesh wine rack and stained circular oak door handle.
Nestled along the north side and taking full advantage of the northern sun, the living & dining open out onto a layered alfresco area and pool. Bordering the outdoor space is a commissioned mural by Australian illustrator Matthew Yong, injecting a refined playfulness. It’s the perfect ode to the street art culture the laneways of Mt Lawley are so famous for.
Engineered timber flooring flows up the staircase and throughout the rooms of the first floor, softening the private living areas. Four bedrooms encircle a shared sitting space creating a contained and private zone for only the family to unwind.
The Master bedroom looks out over the graffiti-covered laneways bringing the vibrancy of the outside in. Black stained Cedarwest Squareline cladding used to create a feature bedhead complements the black timber features throughout the rest of the home.
Natural light pours into every bedroom upstairs, designed to reflect a calamity as one appreciates the hustle of inner city living outside its walls.
Smart wiring links each living space back to a network hub, ensuring the home is future proof and technology ready. An intercom system with gate automation at both the street and the lane provide security and the ability to offer guests access from the comfort of their living area.
Every aspect of this sophisticated home was carefully considered and executed. Its final form; a modern, inner-city industrial sanctuary with its roots firmly grounded amongst the vibrant urban culture of its surrounds.
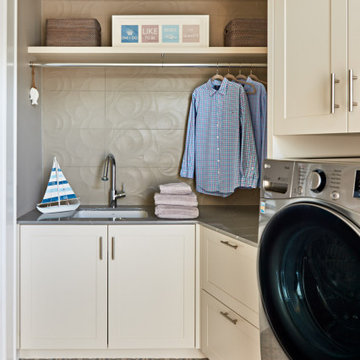
Photo of a mid-sized beach style l-shaped dedicated laundry room in Wilmington with an undermount sink, shaker cabinets, beige cabinets, marble benchtops, beige splashback, porcelain splashback, grey walls, ceramic floors, a side-by-side washer and dryer, multi-coloured floor and grey benchtop.
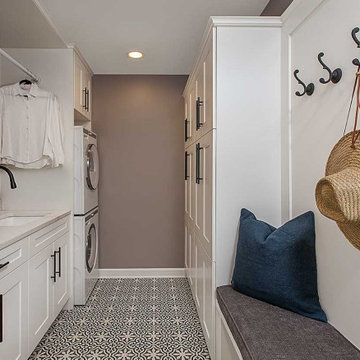
This multi-use laundry room includes a bench, coat hooks, a drying rod, and plenty of built-in storage.
Inspiration for a large galley utility room in Detroit with an undermount sink, shaker cabinets, white cabinets, quartz benchtops, brown splashback, brown walls, a stacked washer and dryer, multi-coloured floor and white benchtop.
Inspiration for a large galley utility room in Detroit with an undermount sink, shaker cabinets, white cabinets, quartz benchtops, brown splashback, brown walls, a stacked washer and dryer, multi-coloured floor and white benchtop.
Laundry Room Design Ideas with Beige Splashback and Brown Splashback
6