Laundry Room Design Ideas with Black Benchtop and White Benchtop
Refine by:
Budget
Sort by:Popular Today
21 - 40 of 10,131 photos
Item 1 of 3
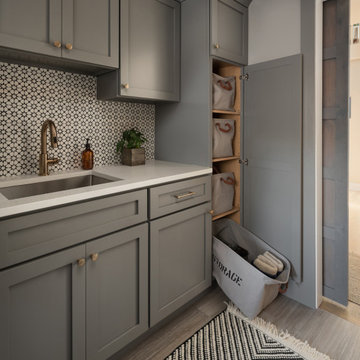
Photography by Picture Perfect House
Design ideas for a mid-sized transitional single-wall utility room in Chicago with an undermount sink, shaker cabinets, grey cabinets, quartz benchtops, multi-coloured splashback, cement tile splashback, grey walls, porcelain floors, a side-by-side washer and dryer, grey floor and white benchtop.
Design ideas for a mid-sized transitional single-wall utility room in Chicago with an undermount sink, shaker cabinets, grey cabinets, quartz benchtops, multi-coloured splashback, cement tile splashback, grey walls, porcelain floors, a side-by-side washer and dryer, grey floor and white benchtop.
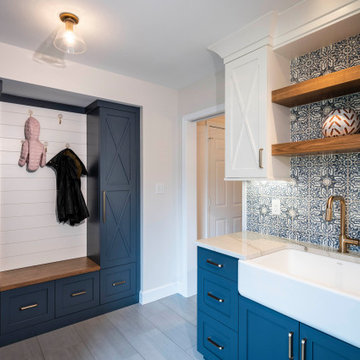
These homeowners came to us to design several areas of their home, including their mudroom and laundry. They were a growing family and needed a "landing" area as they entered their home, either from the garage but also asking for a new entrance from outside. We stole about 24 feet from their oversized garage to create a large mudroom/laundry area. Custom blue cabinets with a large "X" design on the doors of the lockers, a large farmhouse sink and a beautiful cement tile feature wall with floating shelves make this mudroom stylish and luxe. The laundry room now has a pocket door separating it from the mudroom, and houses the washer and dryer with a wood butcher block folding shelf. White tile backsplash and custom white and blue painted cabinetry takes this laundry to the next level. Both areas are stunning and have improved not only the aesthetic of the space, but also the function of what used to be an inefficient use of space.
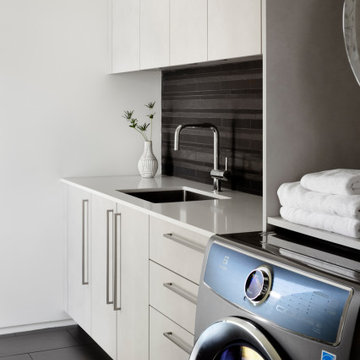
The laundry room is adorned in Ash Resin Melamine Snaidero CODE cabinetry. Photographer: Jennifer Hughes, Photographer LLC
Modern laundry room in DC Metro with an undermount sink, flat-panel cabinets, grey cabinets, black walls, a side-by-side washer and dryer, black floor and white benchtop.
Modern laundry room in DC Metro with an undermount sink, flat-panel cabinets, grey cabinets, black walls, a side-by-side washer and dryer, black floor and white benchtop.
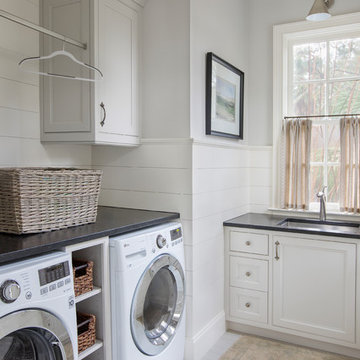
Margaret Wright
Inspiration for a beach style dedicated laundry room in Charleston with an undermount sink, beaded inset cabinets, white cabinets, a side-by-side washer and dryer, grey floor and black benchtop.
Inspiration for a beach style dedicated laundry room in Charleston with an undermount sink, beaded inset cabinets, white cabinets, a side-by-side washer and dryer, grey floor and black benchtop.
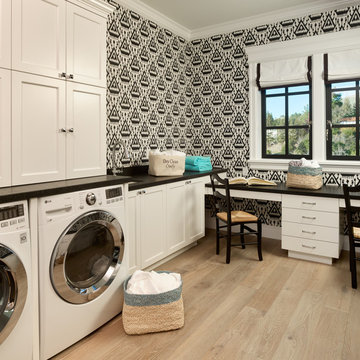
Cesar Rubio Photography
This is an example of a traditional l-shaped utility room in San Francisco with white cabinets, granite benchtops, light hardwood floors, a side-by-side washer and dryer, multi-coloured walls, black benchtop and recessed-panel cabinets.
This is an example of a traditional l-shaped utility room in San Francisco with white cabinets, granite benchtops, light hardwood floors, a side-by-side washer and dryer, multi-coloured walls, black benchtop and recessed-panel cabinets.
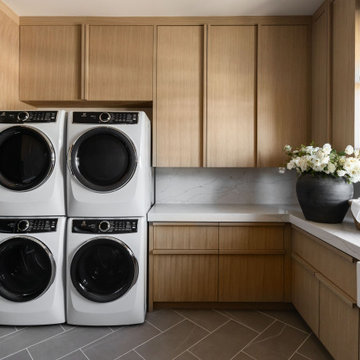
Contemporary l-shaped laundry room in Phoenix with a farmhouse sink, flat-panel cabinets, light wood cabinets, a stacked washer and dryer, grey floor and white benchtop.

Transitional utility room in Other with a farmhouse sink, shaker cabinets, green cabinets, quartzite benchtops, white walls, ceramic floors, a side-by-side washer and dryer, black floor, white benchtop and panelled walls.

Country utility room opening onto garden. Beautiful green shaker style units, white worktop and lovely, textured terracotta tiles on the floor.
Mid-sized country single-wall utility room in Dorset with a single-bowl sink, shaker cabinets, quartzite benchtops, white walls, terra-cotta floors, a concealed washer and dryer, red floor and white benchtop.
Mid-sized country single-wall utility room in Dorset with a single-bowl sink, shaker cabinets, quartzite benchtops, white walls, terra-cotta floors, a concealed washer and dryer, red floor and white benchtop.

Design ideas for a large transitional galley dedicated laundry room in Other with a single-bowl sink, flat-panel cabinets, white cabinets, quartz benchtops, white splashback, porcelain splashback, white walls, slate floors, a stacked washer and dryer, black floor and white benchtop.

Traditional laundry room in Other with a farmhouse sink, shaker cabinets, blue cabinets, quartzite benchtops, blue walls, porcelain floors, a stacked washer and dryer and white benchtop.

This is an example of a transitional galley laundry room in Denver with shaker cabinets, white cabinets, grey walls, a side-by-side washer and dryer, grey floor, white benchtop and planked wall panelling.

A gorgeous combination of white painted and walnut veneered cabinetry provide ample storage in this vast laundry room.
Design ideas for an expansive modern utility room in Seattle with an undermount sink, flat-panel cabinets, white cabinets, quartzite benchtops, white splashback, subway tile splashback, brown walls, porcelain floors, a stacked washer and dryer, grey floor and white benchtop.
Design ideas for an expansive modern utility room in Seattle with an undermount sink, flat-panel cabinets, white cabinets, quartzite benchtops, white splashback, subway tile splashback, brown walls, porcelain floors, a stacked washer and dryer, grey floor and white benchtop.

This is an example of a large modern utility room in Chicago with an undermount sink, flat-panel cabinets, medium wood cabinets, white walls, ceramic floors, a stacked washer and dryer, grey floor and white benchtop.

Photo of a transitional single-wall dedicated laundry room in Other with an undermount sink, shaker cabinets, white cabinets, quartz benchtops, black splashback, engineered quartz splashback, multi-coloured walls, medium hardwood floors, a stacked washer and dryer, brown floor, black benchtop and wallpaper.

Large transitional galley laundry room in Hampshire with a drop-in sink, shaker cabinets, grey cabinets, marble benchtops, white splashback, marble splashback, light hardwood floors, beige floor and white benchtop.

Photo of a large contemporary u-shaped dedicated laundry room in Toronto with an undermount sink, flat-panel cabinets, white cabinets, solid surface benchtops, grey splashback, porcelain splashback, white walls, porcelain floors, a side-by-side washer and dryer, white floor and white benchtop.

Design ideas for a country galley dedicated laundry room in Other with a drop-in sink, recessed-panel cabinets, white cabinets, granite benchtops, white walls, ceramic floors, a side-by-side washer and dryer, grey floor and white benchtop.

Modern laundry room with undermounted stainless steel single bowl deep sink, Brizo statement faucet of matte black and gold, white subway tile in herringbone pattern, quartz marble looking counters, white painted cabinets and porcelain tile floor. Lights are recessed under the cabinets for a clean look and are LED, Pulls are polished chrome.

Design ideas for a small transitional laundry cupboard in San Francisco with flat-panel cabinets, white cabinets, quartz benchtops, engineered quartz splashback, dark hardwood floors, a stacked washer and dryer, brown floor and white benchtop.

Brand new 2-Story 3,100 square foot Custom Home completed in 2022. Designed by Arch Studio, Inc. and built by Brooke Shaw Builders.
Inspiration for a small country l-shaped dedicated laundry room in San Francisco with an undermount sink, shaker cabinets, white cabinets, quartz benchtops, white splashback, ceramic splashback, white walls, medium hardwood floors, a side-by-side washer and dryer, grey floor, white benchtop and planked wall panelling.
Inspiration for a small country l-shaped dedicated laundry room in San Francisco with an undermount sink, shaker cabinets, white cabinets, quartz benchtops, white splashback, ceramic splashback, white walls, medium hardwood floors, a side-by-side washer and dryer, grey floor, white benchtop and planked wall panelling.
Laundry Room Design Ideas with Black Benchtop and White Benchtop
2