Laundry Room Design Ideas with Black Benchtop and White Benchtop
Refine by:
Budget
Sort by:Popular Today
101 - 120 of 10,132 photos
Item 1 of 3
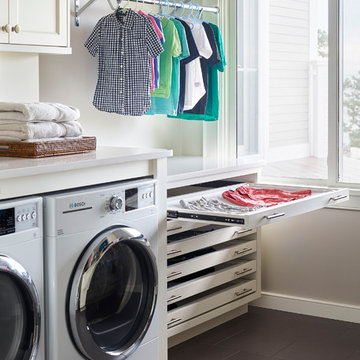
Design ideas for a beach style dedicated laundry room in Boston with white cabinets, grey walls, a side-by-side washer and dryer, grey floor, white benchtop and shaker cabinets.
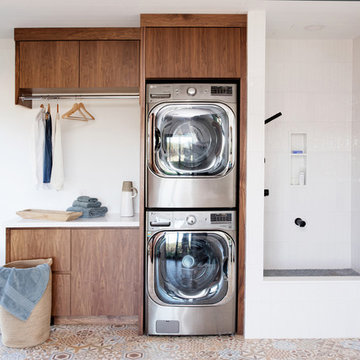
Inspiration for a country utility room in Toronto with flat-panel cabinets, dark wood cabinets, white walls, a stacked washer and dryer, multi-coloured floor and white benchtop.
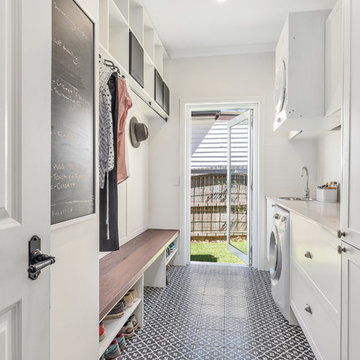
Good looking and very functional family laundry. Great for muddy kids getting home from footy training! Loads of functional storage, large second fridge and blackboard with the family schedule
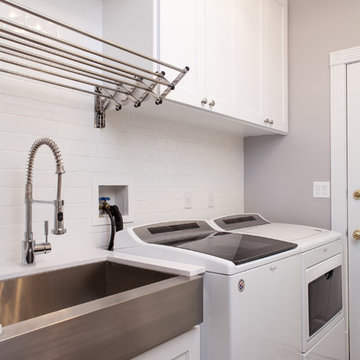
Studio West Photography
Photo of a mid-sized traditional galley utility room in Chicago with a single-bowl sink, shaker cabinets, white cabinets, quartz benchtops, grey walls, porcelain floors, a side-by-side washer and dryer, multi-coloured floor and white benchtop.
Photo of a mid-sized traditional galley utility room in Chicago with a single-bowl sink, shaker cabinets, white cabinets, quartz benchtops, grey walls, porcelain floors, a side-by-side washer and dryer, multi-coloured floor and white benchtop.
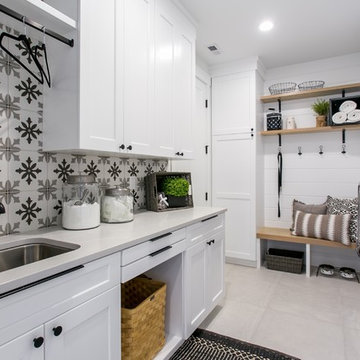
Design ideas for a country laundry room in Seattle with an undermount sink, shaker cabinets, white cabinets, white walls, a side-by-side washer and dryer, grey floor and white benchtop.
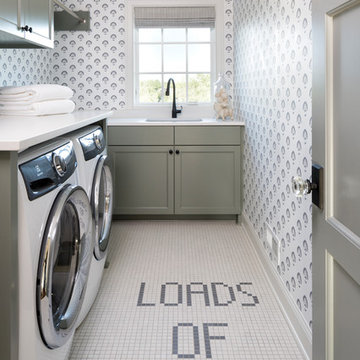
2018 Artisan Home Tour
Photo: LandMark Photography
Builder: Nor-Son Custom Builders
Design ideas for a traditional laundry room in Minneapolis with a single-bowl sink, shaker cabinets, grey cabinets, multi-coloured walls, a side-by-side washer and dryer, multi-coloured floor and white benchtop.
Design ideas for a traditional laundry room in Minneapolis with a single-bowl sink, shaker cabinets, grey cabinets, multi-coloured walls, a side-by-side washer and dryer, multi-coloured floor and white benchtop.
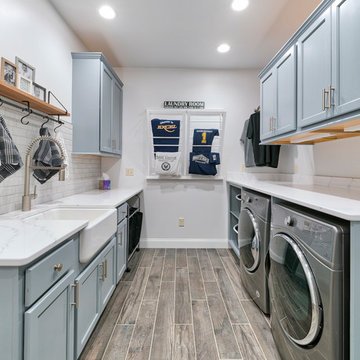
An entry area to the home, this family laundry room became a catch-all for coats, bags and shoes. It also served as the laundry hub with a collection of portable drying racks, storage shelves and furniture that did not optimize the available space and layout. The new design made the most of the unique space and delivered an organized and attractive mud and laundry room with bench seating, hooks for hanging jackets and laundry needs, integrated wall drying racks, and lots of convenient storage.
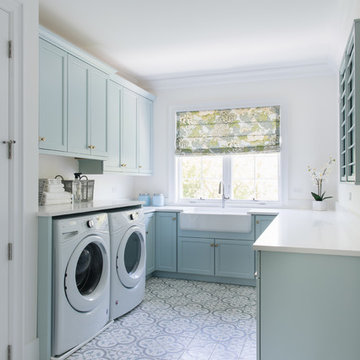
Photography: Stoffer Photography Interiors
This is an example of a beach style u-shaped dedicated laundry room in Chicago with a farmhouse sink, shaker cabinets, blue cabinets, white walls, a side-by-side washer and dryer, multi-coloured floor and white benchtop.
This is an example of a beach style u-shaped dedicated laundry room in Chicago with a farmhouse sink, shaker cabinets, blue cabinets, white walls, a side-by-side washer and dryer, multi-coloured floor and white benchtop.
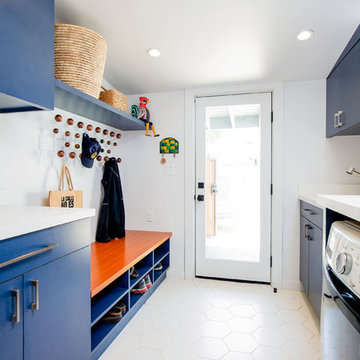
The laundry room is added on to the original house. The cabinetry is custom designed with blue laminate doors. The floor tile is from WalkOn Tile in LA. Caesarstone countertops.
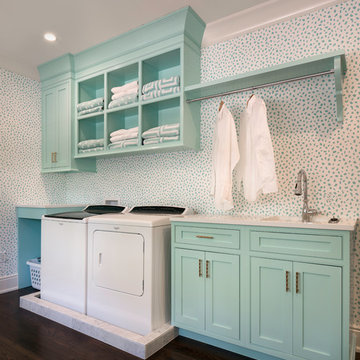
Deborah Scannell - Saint Simons Island, GA
This is an example of a mid-sized traditional single-wall dedicated laundry room in Jacksonville with a drop-in sink, beaded inset cabinets, turquoise cabinets, dark hardwood floors, a side-by-side washer and dryer and white benchtop.
This is an example of a mid-sized traditional single-wall dedicated laundry room in Jacksonville with a drop-in sink, beaded inset cabinets, turquoise cabinets, dark hardwood floors, a side-by-side washer and dryer and white benchtop.
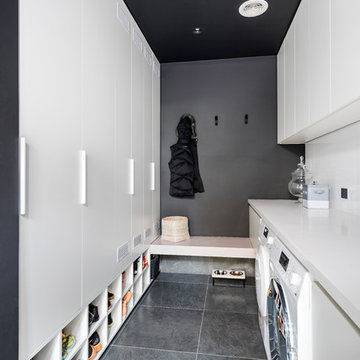
A newly built home in Brighton receives a full domestic cabinetry fit-out including kitchen, laundry, butler's pantry, linen cupboards, hidden study desk, bed head, laundry chute, vanities, entertainment units and several storage areas. Included here are pictures of the kitchen, laundry, entertainment unit and a hidden study desk. Smith & Smith worked with Oakley Property Group to create this beautiful home.
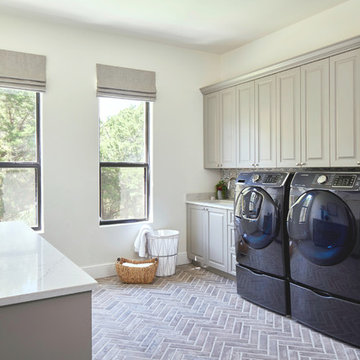
Cabinet painted in Benjamin Moore's BM 1552 "River Reflections". Photo by Matthew Niemann
This is an example of an expansive traditional dedicated laundry room in Austin with an undermount sink, raised-panel cabinets, grey cabinets, quartz benchtops, a side-by-side washer and dryer and white benchtop.
This is an example of an expansive traditional dedicated laundry room in Austin with an undermount sink, raised-panel cabinets, grey cabinets, quartz benchtops, a side-by-side washer and dryer and white benchtop.
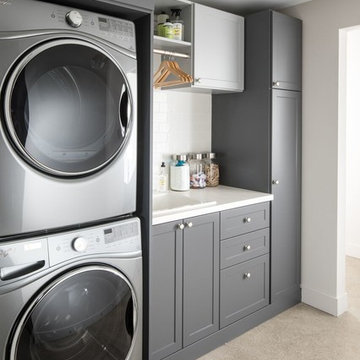
Photo of a mid-sized contemporary single-wall dedicated laundry room in Seattle with a drop-in sink, shaker cabinets, grey cabinets, quartz benchtops, white walls, carpet, a stacked washer and dryer, beige floor and white benchtop.
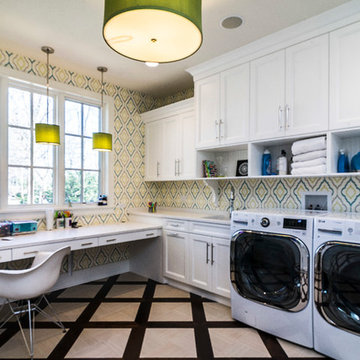
Inspiration for a transitional l-shaped utility room in Chicago with shaker cabinets, white cabinets, multi-coloured walls, a side-by-side washer and dryer, multi-coloured floor and white benchtop.
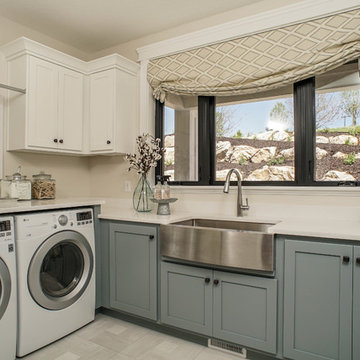
Inspiration for a country laundry room in Salt Lake City with a farmhouse sink, shaker cabinets, blue cabinets, beige walls, a side-by-side washer and dryer, grey floor and white benchtop.
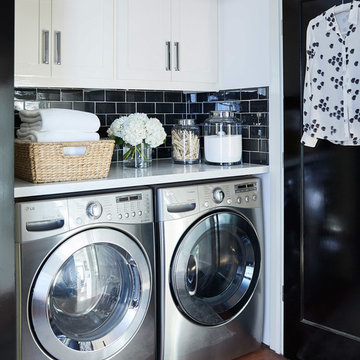
Photography by Matt Sartain
Small transitional single-wall laundry cupboard in San Francisco with white cabinets, marble benchtops, a side-by-side washer and dryer, shaker cabinets, dark hardwood floors, brown floor, white benchtop and white walls.
Small transitional single-wall laundry cupboard in San Francisco with white cabinets, marble benchtops, a side-by-side washer and dryer, shaker cabinets, dark hardwood floors, brown floor, white benchtop and white walls.
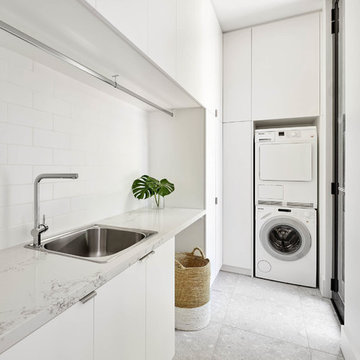
UA Creative
Design ideas for a modern l-shaped laundry room in Melbourne with a drop-in sink, flat-panel cabinets, white cabinets, a stacked washer and dryer, grey floor and white benchtop.
Design ideas for a modern l-shaped laundry room in Melbourne with a drop-in sink, flat-panel cabinets, white cabinets, a stacked washer and dryer, grey floor and white benchtop.
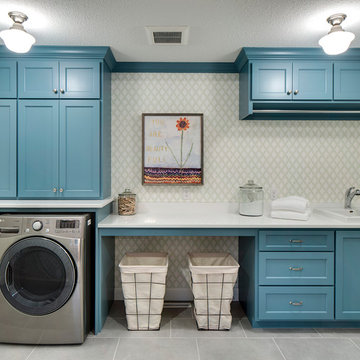
Photo of a mid-sized transitional single-wall dedicated laundry room in Minneapolis with a drop-in sink, blue cabinets, quartz benchtops, ceramic floors, a side-by-side washer and dryer, recessed-panel cabinets, grey floor, white benchtop and grey walls.
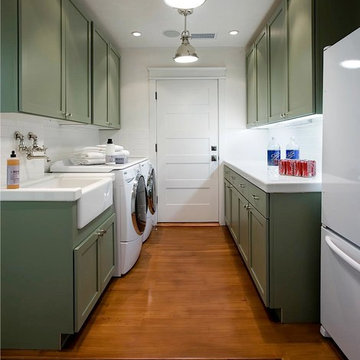
Laundry Room
Design ideas for a large transitional galley dedicated laundry room in Los Angeles with a farmhouse sink, shaker cabinets, white walls, medium hardwood floors, a side-by-side washer and dryer, green cabinets, marble benchtops and white benchtop.
Design ideas for a large transitional galley dedicated laundry room in Los Angeles with a farmhouse sink, shaker cabinets, white walls, medium hardwood floors, a side-by-side washer and dryer, green cabinets, marble benchtops and white benchtop.
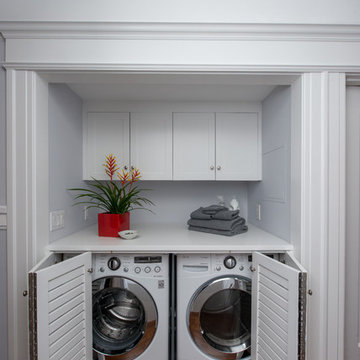
Treve Johnson Photography
Design ideas for a mid-sized transitional single-wall laundry cupboard in San Francisco with louvered cabinets, white cabinets, blue walls, a side-by-side washer and dryer, grey floor and white benchtop.
Design ideas for a mid-sized transitional single-wall laundry cupboard in San Francisco with louvered cabinets, white cabinets, blue walls, a side-by-side washer and dryer, grey floor and white benchtop.
Laundry Room Design Ideas with Black Benchtop and White Benchtop
6