All Cabinet Styles Laundry Room Design Ideas with Black Benchtop
Refine by:
Budget
Sort by:Popular Today
181 - 200 of 1,242 photos
Item 1 of 3
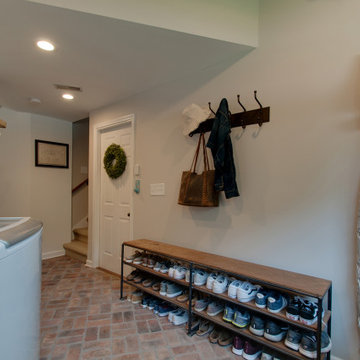
Photo of a small country utility room in Nashville with a farmhouse sink, shaker cabinets, brown cabinets, granite benchtops, grey walls, brick floors, a side-by-side washer and dryer, multi-coloured floor and black benchtop.
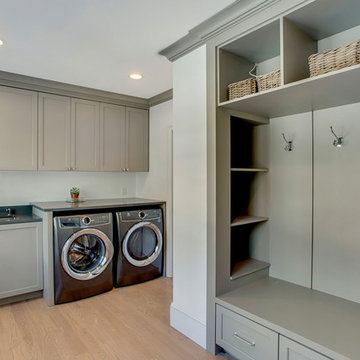
The laundry room / mudroom in this updated 1940's Custom Cape Ranch features a Custom Millwork mudroom closet and shaker cabinets. The classically detailed arched doorways and original wainscot paneling in the living room, dining room, stair hall and bedrooms were kept and refinished, as were the many original red brick fireplaces found in most rooms. These and other Traditional features were kept to balance the contemporary renovations resulting in a Transitional style throughout the home. Large windows and French doors were added to allow ample natural light to enter the home. The mainly white interior enhances this light and brightens a previously dark home.
Architect: T.J. Costello - Hierarchy Architecture + Design, PLLC
Interior Designer: Helena Clunies-Ross
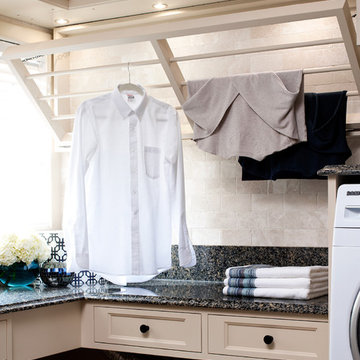
Pulldown drying rack. Photo by Brandon Barré.
Photo of a traditional laundry room in Toronto with beige cabinets, recessed-panel cabinets and black benchtop.
Photo of a traditional laundry room in Toronto with beige cabinets, recessed-panel cabinets and black benchtop.
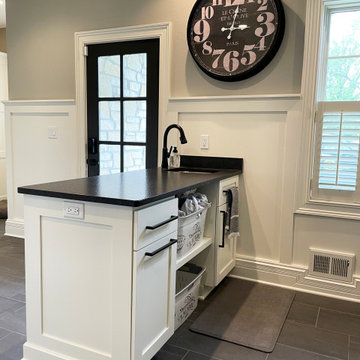
We opened up this unique space to expand the Laundry Room and Mud Room to incorporate a large expansion for the Pantry Area that included a Coffee Bar and Refrigerator. This remodeled space allowed more functionality and brought in lots of sunlight into the spaces.
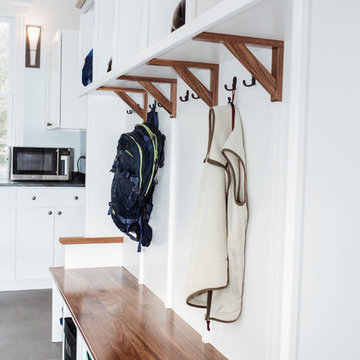
Mid-sized traditional l-shaped utility room in Burlington with an undermount sink, shaker cabinets, white cabinets, soapstone benchtops, blue walls, porcelain floors, a side-by-side washer and dryer, brown floor and black benchtop.
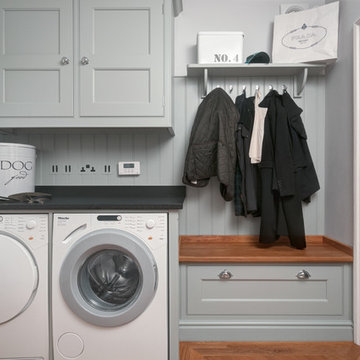
Design ideas for a small traditional single-wall utility room in Other with granite benchtops, grey walls, limestone floors, a side-by-side washer and dryer, black benchtop, beaded inset cabinets and grey cabinets.

Photo of a transitional single-wall dedicated laundry room in Other with an undermount sink, shaker cabinets, white cabinets, quartz benchtops, black splashback, engineered quartz splashback, multi-coloured walls, medium hardwood floors, a stacked washer and dryer, brown floor, black benchtop and wallpaper.

Builder: Michels Homes
Architecture: Alexander Design Group
Photography: Scott Amundson Photography
Photo of a mid-sized country l-shaped dedicated laundry room in Minneapolis with an undermount sink, recessed-panel cabinets, beige cabinets, granite benchtops, multi-coloured splashback, ceramic splashback, beige walls, vinyl floors, a side-by-side washer and dryer, multi-coloured floor and black benchtop.
Photo of a mid-sized country l-shaped dedicated laundry room in Minneapolis with an undermount sink, recessed-panel cabinets, beige cabinets, granite benchtops, multi-coloured splashback, ceramic splashback, beige walls, vinyl floors, a side-by-side washer and dryer, multi-coloured floor and black benchtop.

25 year old modular kitchen with very limited benchspace was replaced with a fully bespoke kitchen with all the bells and whistles perfect for a keen cook.
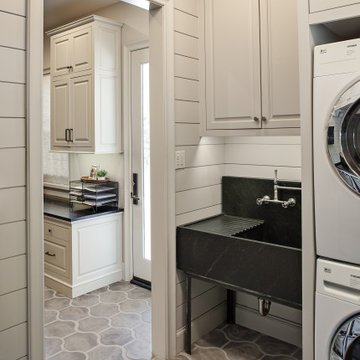
Partial view of Laundry room with custom designed & fabricated soapstone utility sink with integrated drain board and custom raw steel legs. Laundry features two stacked washer / dryer sets. Painted ship-lap walls with decorative raw concrete floor tiles. View to adjacent mudroom that includes a small built-in office space.
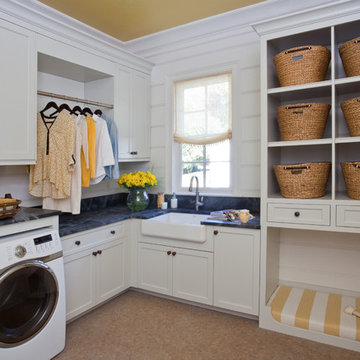
Christina Wedge Photography
Inspiration for a transitional l-shaped dedicated laundry room in Other with a farmhouse sink, shaker cabinets, white cabinets, a side-by-side washer and dryer, cork floors and black benchtop.
Inspiration for a transitional l-shaped dedicated laundry room in Other with a farmhouse sink, shaker cabinets, white cabinets, a side-by-side washer and dryer, cork floors and black benchtop.

Photo of a large beach style u-shaped utility room in Dallas with an undermount sink, shaker cabinets, white cabinets, quartz benchtops, white splashback, ceramic splashback, white walls, porcelain floors, a side-by-side washer and dryer, black floor and black benchtop.
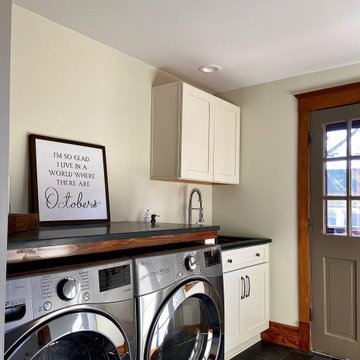
Design ideas for a mid-sized traditional laundry room in Chicago with shaker cabinets, white cabinets, soapstone benchtops, beige walls, a side-by-side washer and dryer and black benchtop.
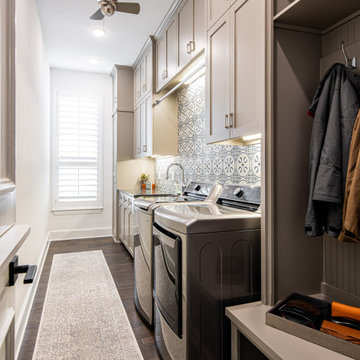
Photo of a mid-sized transitional single-wall utility room in Dallas with a farmhouse sink, shaker cabinets, grey cabinets, white walls, medium hardwood floors, a side-by-side washer and dryer, brown floor and black benchtop.
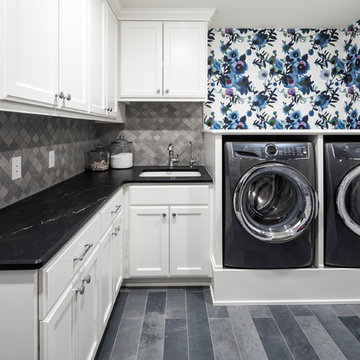
Design ideas for a large l-shaped dedicated laundry room in Minneapolis with an undermount sink, flat-panel cabinets, white cabinets, soapstone benchtops, multi-coloured walls, ceramic floors, a side-by-side washer and dryer, grey floor and black benchtop.
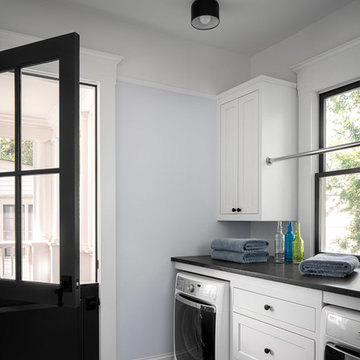
This laundry room features custom built-in storage with white shaker cabinets, black cabinet knobs, Quartz countertop, and a beautiful blue tile floor. You can gain easy access to the screened porch through the black dutch door,
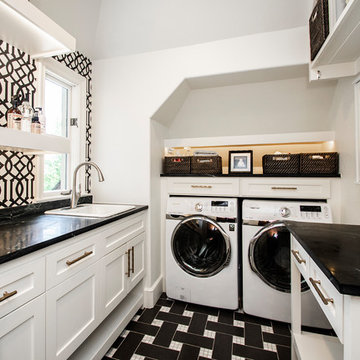
Versatile Imaging
Inspiration for a large traditional dedicated laundry room in Dallas with a drop-in sink, white cabinets, soapstone benchtops, porcelain floors, a side-by-side washer and dryer, multi-coloured floor, black benchtop, shaker cabinets and multi-coloured walls.
Inspiration for a large traditional dedicated laundry room in Dallas with a drop-in sink, white cabinets, soapstone benchtops, porcelain floors, a side-by-side washer and dryer, multi-coloured floor, black benchtop, shaker cabinets and multi-coloured walls.
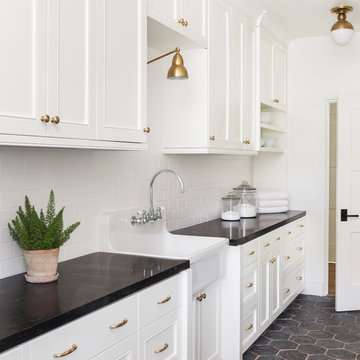
Design ideas for a transitional dedicated laundry room in Seattle with a farmhouse sink, recessed-panel cabinets, white cabinets, white walls, grey floor and black benchtop.
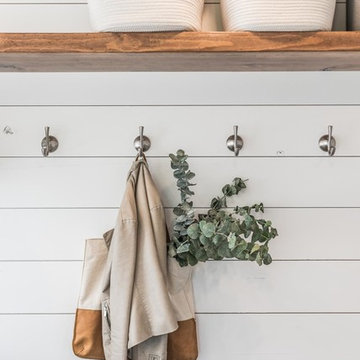
Darby Kate Photography
This is an example of a large country galley dedicated laundry room in Dallas with a farmhouse sink, shaker cabinets, white cabinets, granite benchtops, white walls, ceramic floors, a side-by-side washer and dryer, grey floor and black benchtop.
This is an example of a large country galley dedicated laundry room in Dallas with a farmhouse sink, shaker cabinets, white cabinets, granite benchtops, white walls, ceramic floors, a side-by-side washer and dryer, grey floor and black benchtop.
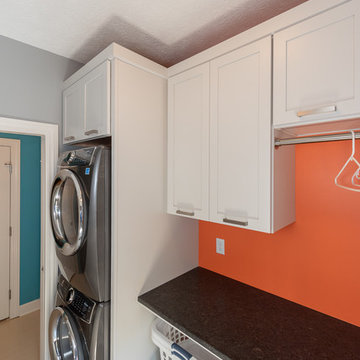
Design ideas for a small traditional single-wall utility room in Indianapolis with recessed-panel cabinets, grey cabinets, granite benchtops, grey walls, ceramic floors, a stacked washer and dryer, white floor and black benchtop.
All Cabinet Styles Laundry Room Design Ideas with Black Benchtop
10