All Cabinet Styles Laundry Room Design Ideas with Black Benchtop
Refine by:
Budget
Sort by:Popular Today
121 - 140 of 1,242 photos
Item 1 of 3

Inspiration for a small contemporary single-wall laundry cupboard in Vancouver with open cabinets, black cabinets, wood benchtops, white walls, concrete floors, a side-by-side washer and dryer, grey floor and black benchtop.
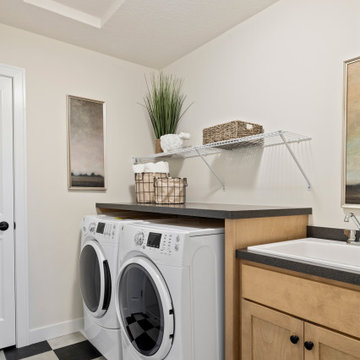
St. Charles Sport Model - Tradition Collection
Pricing, floorplans, virtual tours, community information & more at https://www.robertthomashomes.com/
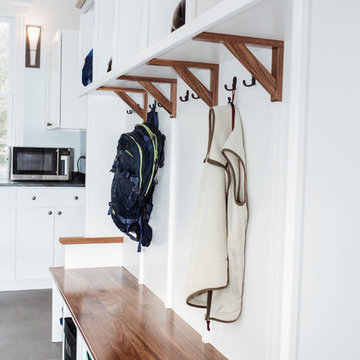
Mid-sized traditional l-shaped utility room in Burlington with an undermount sink, shaker cabinets, white cabinets, soapstone benchtops, blue walls, porcelain floors, a side-by-side washer and dryer, brown floor and black benchtop.
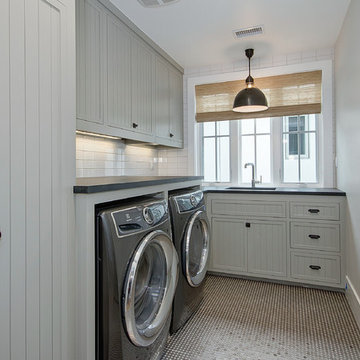
Contractor: Legacy CDM Inc. | Interior Designer: Hovie Interiors | Photographer: Jola Photography
Photo of a mid-sized country l-shaped dedicated laundry room in Orange County with an undermount sink, recessed-panel cabinets, grey cabinets, soapstone benchtops, grey walls, a side-by-side washer and dryer and black benchtop.
Photo of a mid-sized country l-shaped dedicated laundry room in Orange County with an undermount sink, recessed-panel cabinets, grey cabinets, soapstone benchtops, grey walls, a side-by-side washer and dryer and black benchtop.
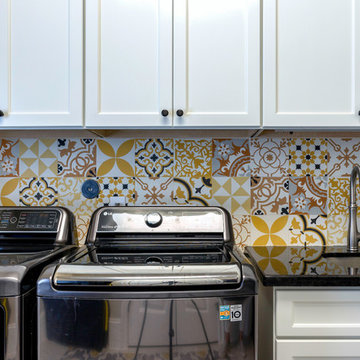
Kerry Kirk Photography
Photo of a large traditional galley dedicated laundry room in Houston with an undermount sink, shaker cabinets, white cabinets, granite benchtops, beige walls, porcelain floors, a side-by-side washer and dryer, beige floor and black benchtop.
Photo of a large traditional galley dedicated laundry room in Houston with an undermount sink, shaker cabinets, white cabinets, granite benchtops, beige walls, porcelain floors, a side-by-side washer and dryer, beige floor and black benchtop.
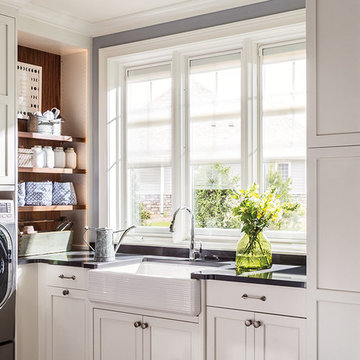
Photo of a small transitional l-shaped dedicated laundry room in Other with a farmhouse sink, shaker cabinets, white cabinets, grey walls, a side-by-side washer and dryer and black benchtop.
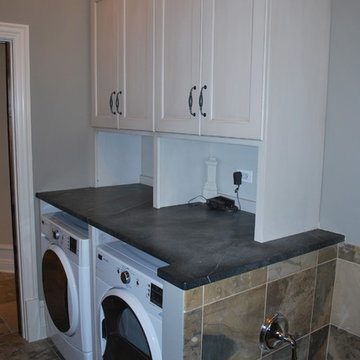
Tommy Okapal
Inspiration for a large traditional u-shaped utility room in Chicago with an undermount sink, recessed-panel cabinets, beige cabinets, granite benchtops, grey walls, porcelain floors, a side-by-side washer and dryer and black benchtop.
Inspiration for a large traditional u-shaped utility room in Chicago with an undermount sink, recessed-panel cabinets, beige cabinets, granite benchtops, grey walls, porcelain floors, a side-by-side washer and dryer and black benchtop.

Galley dedicated laundry room in Kansas City with recessed-panel cabinets, yellow cabinets, quartz benchtops, multi-coloured walls, ceramic floors, a side-by-side washer and dryer, black floor, black benchtop and wallpaper.
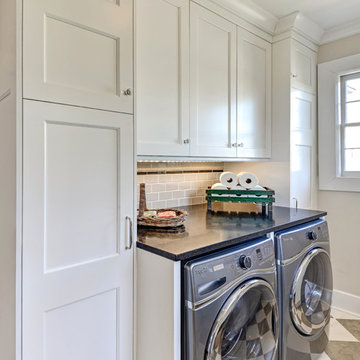
Architecture and Interiors: Anderson Studio of Architecture & Design; Scott W. Anderson, Principal Architect/ Jaimie Abel Kresse, Associate Architect and Project Manager/ Emily Cox, Interior Designer/
Photography: William Quarles Photography, LLC
Contractor: Archer Construction; Joe Davis, Project Manager
Cabinetry Design: Jill Frey
Lighting, Plumbing & Appliances: Ferguson Enterprises

Small transitional single-wall utility room in St Louis with flat-panel cabinets, white cabinets, quartz benchtops, multi-coloured splashback, ceramic splashback, grey walls, porcelain floors, a side-by-side washer and dryer, multi-coloured floor and black benchtop.

Laundry space is integrated into Primary Suite Closet - Architect: HAUS | Architecture For Modern Lifestyles - Builder: WERK | Building Modern - Photo: HAUS
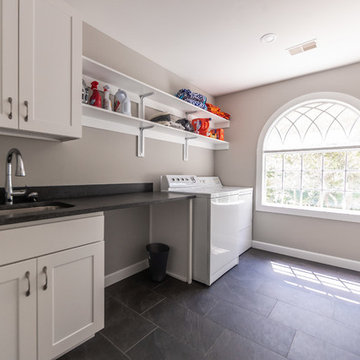
Removed giant soaker tub from upstairs bathroom and transformed into a functional laundry room on the same floor as the bedrooms.
This is an example of a mid-sized traditional single-wall dedicated laundry room in Baltimore with an undermount sink, shaker cabinets, white cabinets, solid surface benchtops, grey walls, slate floors, a side-by-side washer and dryer, black floor and black benchtop.
This is an example of a mid-sized traditional single-wall dedicated laundry room in Baltimore with an undermount sink, shaker cabinets, white cabinets, solid surface benchtops, grey walls, slate floors, a side-by-side washer and dryer, black floor and black benchtop.
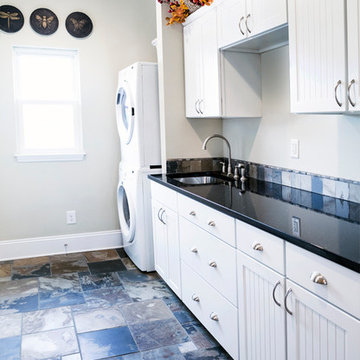
This spacious laundry room/mudroom is conveniently located adjacent to the kitchen.
Inspiration for a mid-sized contemporary single-wall utility room in Columbus with white cabinets, beige walls, slate floors, a stacked washer and dryer, black floor, black benchtop, recessed-panel cabinets and an undermount sink.
Inspiration for a mid-sized contemporary single-wall utility room in Columbus with white cabinets, beige walls, slate floors, a stacked washer and dryer, black floor, black benchtop, recessed-panel cabinets and an undermount sink.
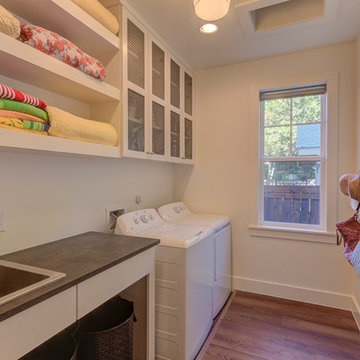
Photo of a small country galley dedicated laundry room in Austin with a drop-in sink, shaker cabinets, white cabinets, laminate benchtops, white walls, vinyl floors, a side-by-side washer and dryer, brown floor and black benchtop.
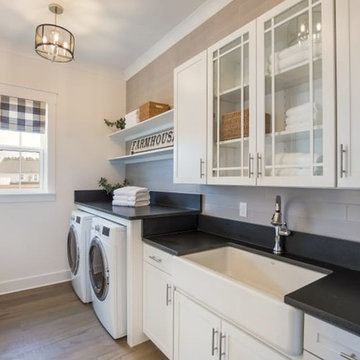
Farmhouse Style Laundry Room with Honed Granite Folding Counter, Farmhouse Style Sink, and Grey Subway Tile Backsplash,.
Design ideas for a mid-sized country single-wall dedicated laundry room in Jacksonville with a farmhouse sink, glass-front cabinets, white cabinets, granite benchtops, white walls, medium hardwood floors, a side-by-side washer and dryer, brown floor and black benchtop.
Design ideas for a mid-sized country single-wall dedicated laundry room in Jacksonville with a farmhouse sink, glass-front cabinets, white cabinets, granite benchtops, white walls, medium hardwood floors, a side-by-side washer and dryer, brown floor and black benchtop.

Photo of a large beach style u-shaped utility room in Dallas with an undermount sink, shaker cabinets, white cabinets, quartz benchtops, white splashback, ceramic splashback, white walls, porcelain floors, a side-by-side washer and dryer, black floor and black benchtop.

Builder: Michels Homes
Architecture: Alexander Design Group
Photography: Scott Amundson Photography
Photo of a mid-sized country l-shaped dedicated laundry room in Minneapolis with an undermount sink, recessed-panel cabinets, beige cabinets, granite benchtops, multi-coloured splashback, ceramic splashback, beige walls, vinyl floors, a side-by-side washer and dryer, multi-coloured floor and black benchtop.
Photo of a mid-sized country l-shaped dedicated laundry room in Minneapolis with an undermount sink, recessed-panel cabinets, beige cabinets, granite benchtops, multi-coloured splashback, ceramic splashback, beige walls, vinyl floors, a side-by-side washer and dryer, multi-coloured floor and black benchtop.
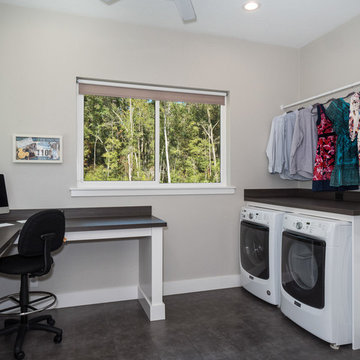
Mid-sized transitional single-wall utility room in Miami with a drop-in sink, shaker cabinets, white cabinets, solid surface benchtops, white walls, dark hardwood floors, a side-by-side washer and dryer, brown floor and black benchtop.
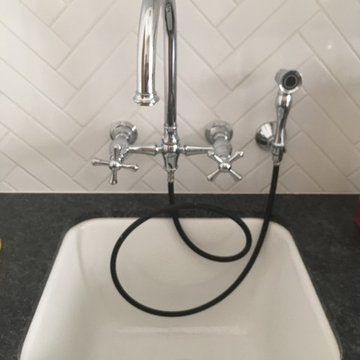
Design ideas for a mid-sized transitional galley utility room in Orange County with an undermount sink, flat-panel cabinets, white cabinets, limestone benchtops, white walls, limestone floors, a side-by-side washer and dryer, black floor and black benchtop.
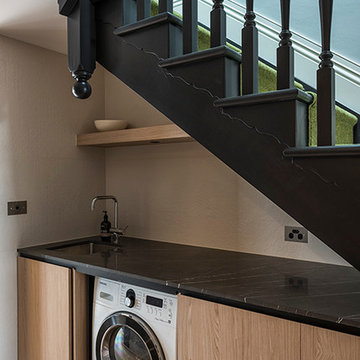
Inspiration for a small modern single-wall utility room in Melbourne with medium wood cabinets, medium hardwood floors, a concealed washer and dryer, flat-panel cabinets, marble benchtops, beige walls, black benchtop and an undermount sink.
All Cabinet Styles Laundry Room Design Ideas with Black Benchtop
7