All Cabinet Finishes Laundry Room Design Ideas with Black Floor
Refine by:
Budget
Sort by:Popular Today
121 - 140 of 880 photos
Item 1 of 3
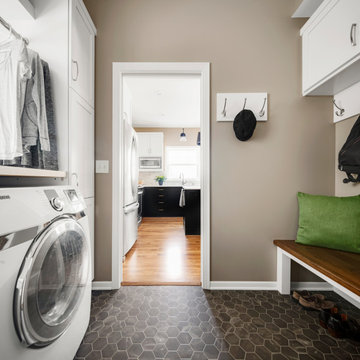
This family with young boys needed help with their cramped and crowded Laundry/Mudroom.
By removing a shallow depth pantry closet in the Kitchen, we gained square footage in the Laundry Room to add a bench for setting backpacks on and cabinetry above for storage of outerwear. Coat hooks make hanging jackets and coats up easy for the kids. Luxury vinyl flooring that looks like tile was installed for its durability and comfort to stand on.
On the opposite wall, a countertop was installed over the washer and dryer for folding clothes, but it also comes in handy when the family is entertaining, since it’s adjacent to the Kitchen. A tall cabinet and floating shelf above the washer and dryer add additional storage and completes the look of the room. A pocket door replaces a swinging door that hindered traffic flow through this room to the garage, which is their primary entry into the home.
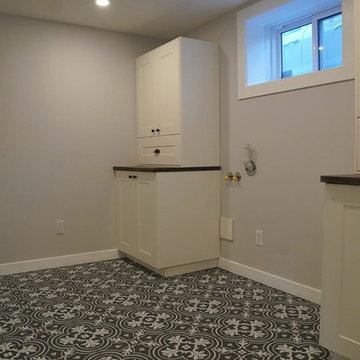
The integrated laundry room / bathroom give it the open space, providing a lot of room to add a folding station, drying station and more.
the style is a rustic / farmhouse look and feel
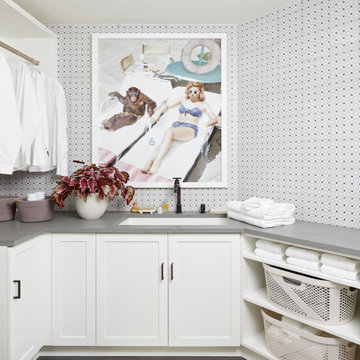
Design ideas for a transitional u-shaped laundry room in New York with an undermount sink, shaker cabinets, white cabinets, black floor, grey benchtop and wallpaper.
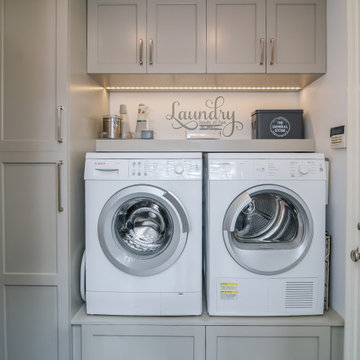
This laundry room is part of our Country Club Kitchen Remodel project in North Reading MA. The cabinets are Tedd Wood Cabinetry in Monument Gray with brushed satin nickel hardware. The compact Bosch washer and dryer are installed on a raised platform to allow space for drawers below that hold their laundry baskets. The tall cabinets provide additional storage for cleaning supplies. The porcelain tile floor is Norgestone Novebell Slate.
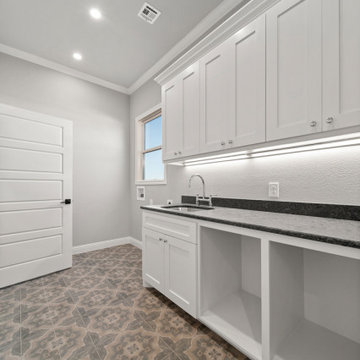
Design ideas for a large traditional single-wall dedicated laundry room in Austin with a single-bowl sink, shaker cabinets, white cabinets, granite benchtops, grey walls, porcelain floors, a side-by-side washer and dryer, black floor and black benchtop.

Design ideas for a large country galley utility room in Birmingham with a farmhouse sink, shaker cabinets, white cabinets, quartz benchtops, white splashback, engineered quartz splashback, white walls, slate floors, a side-by-side washer and dryer, black floor, white benchtop, vaulted and planked wall panelling.

Mid-sized country l-shaped dedicated laundry room in Other with a drop-in sink, recessed-panel cabinets, green cabinets, concrete benchtops, grey walls, ceramic floors, a side-by-side washer and dryer, black floor and black benchtop.

Black and white checkerboard flooring on the diagonal with lavender walls.
Design ideas for a mid-sized traditional u-shaped dedicated laundry room in San Francisco with an undermount sink, shaker cabinets, white cabinets, quartz benchtops, purple walls, ceramic floors, a stacked washer and dryer and black floor.
Design ideas for a mid-sized traditional u-shaped dedicated laundry room in San Francisco with an undermount sink, shaker cabinets, white cabinets, quartz benchtops, purple walls, ceramic floors, a stacked washer and dryer and black floor.
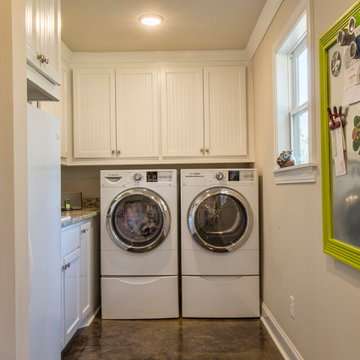
This is a cabin in the woods off the beaten path in rural Mississippi. It's owner has a refined, rustic style that appears throughout the home. The porches, many windows, great storage, open concept, tall ceilings, upscale finishes and comfortable yet stylish furnishings all contribute to the heightened livability of this space. It's just perfect for it's owner to get away from everything and relax in her own, custom tailored space.
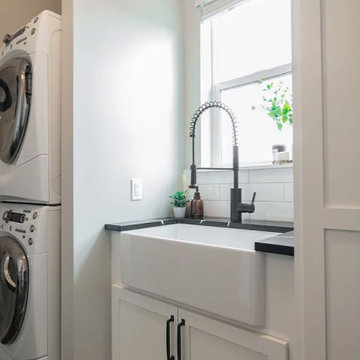
Alongside Tschida Construction and Pro Design Custom Cabinetry, we upgraded a new build to maximum function and magazine worthy style. Changing swinging doors to pocket, stacking laundry units, and doing closed cabinetry options really made the space seem as though it doubled.

Upstairs laundry room with custom cabinetry, floating shelves, and decorative hexagon tile.
Mid-sized contemporary single-wall dedicated laundry room in Orange County with a side-by-side washer and dryer, a drop-in sink, flat-panel cabinets, grey cabinets, quartz benchtops, beige walls, porcelain floors, black floor and grey benchtop.
Mid-sized contemporary single-wall dedicated laundry room in Orange County with a side-by-side washer and dryer, a drop-in sink, flat-panel cabinets, grey cabinets, quartz benchtops, beige walls, porcelain floors, black floor and grey benchtop.
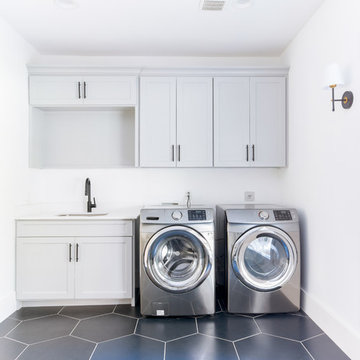
This is an example of an expansive contemporary utility room in Dallas with a farmhouse sink, shaker cabinets, grey cabinets, quartz benchtops, white walls, ceramic floors, a side-by-side washer and dryer, black floor and white benchtop.

Transitional galley utility room in Milwaukee with recessed-panel cabinets, white cabinets, wood benchtops, grey walls, a side-by-side washer and dryer and black floor.
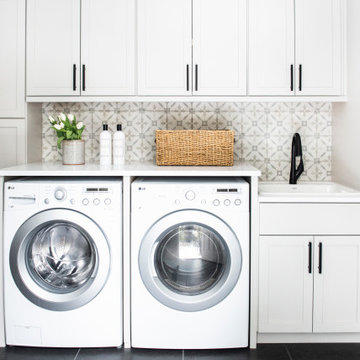
Transitional single-wall dedicated laundry room in Boston with a drop-in sink, shaker cabinets, white cabinets, grey walls, a side-by-side washer and dryer, black floor and white benchtop.

Small transitional single-wall dedicated laundry room in Detroit with an undermount sink, shaker cabinets, white cabinets, quartz benchtops, white splashback, subway tile splashback, multi-coloured walls, porcelain floors, a side-by-side washer and dryer, black floor, white benchtop and wallpaper.
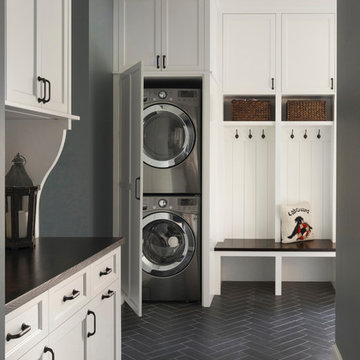
Beach style utility room in Minneapolis with shaker cabinets, white cabinets, wood benchtops, grey walls, a stacked washer and dryer and black floor.
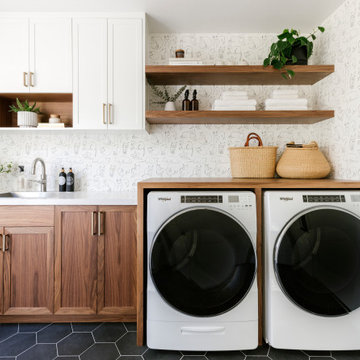
This home was a blend of modern and traditional, mixed finishes, classic subway tiles, and ceramic light fixtures. The kitchen was kept bright and airy with high-end appliances for the avid cook and homeschooling mother. As an animal loving family and owner of two furry creatures, we added a little whimsy with cat wallpaper in their laundry room.

Design ideas for a mid-sized transitional single-wall utility room in Atlanta with a farmhouse sink, raised-panel cabinets, white cabinets, wood benchtops, white splashback, brick splashback, white walls, ceramic floors, a stacked washer and dryer and black floor.

Stunning transitional modern laundry room remodel with new slate herringbone floor, white locker built-ins with characters of leather, and pops of black.
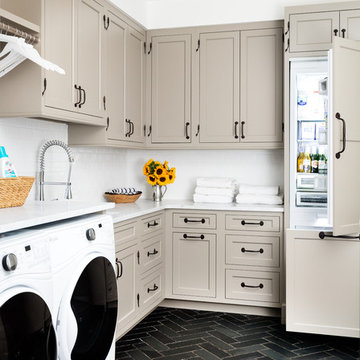
This laundry room offers so much more then just cleaning. Thermador fridges and a substantial amount of storage makes it easy to store items. The gray cabinets with the slate herringbone floors makes this laundry room a one of kind. Space planning and cabinetry: Jennifer Howard, JWH Construction: JWH Construction Management Photography: Tim Lenz.
All Cabinet Finishes Laundry Room Design Ideas with Black Floor
7