All Cabinet Finishes Laundry Room Design Ideas with Black Floor
Refine by:
Budget
Sort by:Popular Today
141 - 160 of 880 photos
Item 1 of 3
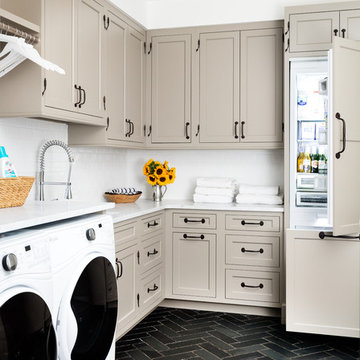
This laundry room offers so much more then just cleaning. Thermador fridges and a substantial amount of storage makes it easy to store items. The gray cabinets with the slate herringbone floors makes this laundry room a one of kind. Space planning and cabinetry: Jennifer Howard, JWH Construction: JWH Construction Management Photography: Tim Lenz.
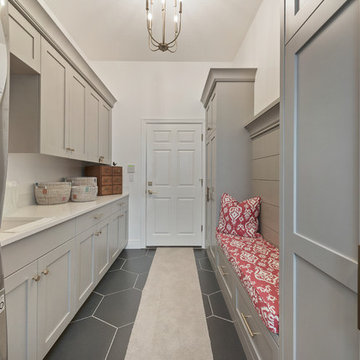
FX House Tours
Mid-sized country single-wall utility room in Salt Lake City with shaker cabinets, grey cabinets, quartzite benchtops, ceramic floors, a stacked washer and dryer, black floor, beige benchtop, an undermount sink and white walls.
Mid-sized country single-wall utility room in Salt Lake City with shaker cabinets, grey cabinets, quartzite benchtops, ceramic floors, a stacked washer and dryer, black floor, beige benchtop, an undermount sink and white walls.
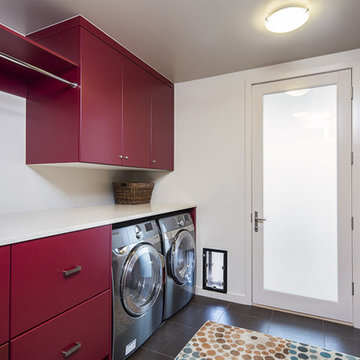
Andrew Pogue
Photo of a mid-sized modern galley dedicated laundry room in Denver with flat-panel cabinets, red cabinets, white walls, a side-by-side washer and dryer, solid surface benchtops, porcelain floors and black floor.
Photo of a mid-sized modern galley dedicated laundry room in Denver with flat-panel cabinets, red cabinets, white walls, a side-by-side washer and dryer, solid surface benchtops, porcelain floors and black floor.

This contemporary compact laundry room packs a lot of punch and personality. With it's gold fixtures and hardware adding some glitz, the grey cabinetry, industrial floors and patterned backsplash tile brings interest to this small space. Fully loaded with hanging racks, large accommodating sink, vacuum/ironing board storage & laundry shoot, this laundry room is not only stylish but function forward.
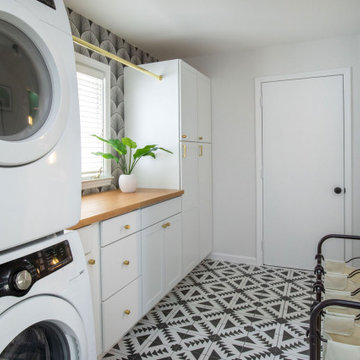
Photo of a mid-sized transitional galley dedicated laundry room in Indianapolis with shaker cabinets, white cabinets, wood benchtops, white walls, ceramic floors, a stacked washer and dryer, black floor and beige benchtop.
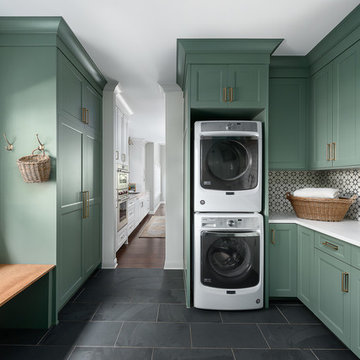
Transitional laundry room with a mudroom included in it. The stackable washer and dryer allowed for there to be a large closet for cleaning supplies with an outlet in it for the electric broom. The clean white counters allow the tile and cabinet color to stand out and be the showpiece in the room!
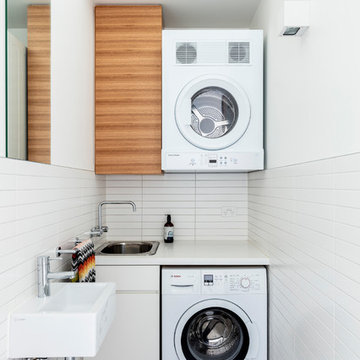
Tad Ferguson
Inspiration for a mid-sized contemporary single-wall laundry room in Sydney with flat-panel cabinets, medium wood cabinets, white walls, a stacked washer and dryer, black floor and white benchtop.
Inspiration for a mid-sized contemporary single-wall laundry room in Sydney with flat-panel cabinets, medium wood cabinets, white walls, a stacked washer and dryer, black floor and white benchtop.
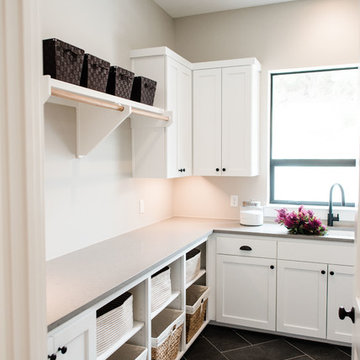
Madeline Harper Photography
Inspiration for a mid-sized transitional l-shaped utility room in Austin with an undermount sink, shaker cabinets, white cabinets, quartzite benchtops, grey walls, slate floors, a side-by-side washer and dryer, black floor and grey benchtop.
Inspiration for a mid-sized transitional l-shaped utility room in Austin with an undermount sink, shaker cabinets, white cabinets, quartzite benchtops, grey walls, slate floors, a side-by-side washer and dryer, black floor and grey benchtop.
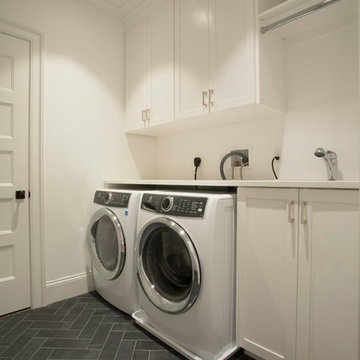
Mid-sized modern single-wall dedicated laundry room in New York with an undermount sink, shaker cabinets, white cabinets, quartz benchtops, white walls, vinyl floors, a side-by-side washer and dryer, black floor and white benchtop.
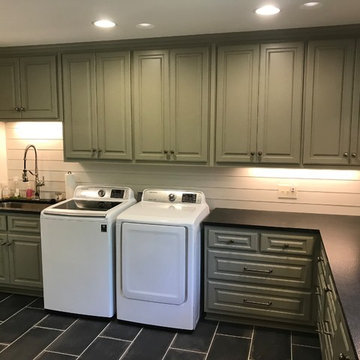
Inspiration for a large transitional l-shaped dedicated laundry room in Other with an undermount sink, raised-panel cabinets, green cabinets, white walls, a side-by-side washer and dryer, black floor, black benchtop and soapstone benchtops.
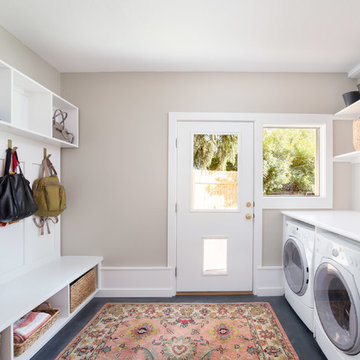
Scott Conover
Inspiration for a large contemporary single-wall utility room in Boise with white cabinets, laminate benchtops, concrete floors, a side-by-side washer and dryer, black floor and grey walls.
Inspiration for a large contemporary single-wall utility room in Boise with white cabinets, laminate benchtops, concrete floors, a side-by-side washer and dryer, black floor and grey walls.
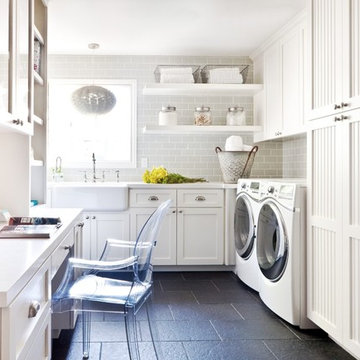
Design ideas for a mid-sized traditional l-shaped utility room in San Francisco with quartz benchtops, a farmhouse sink, shaker cabinets, white cabinets, a side-by-side washer and dryer, black floor and white benchtop.
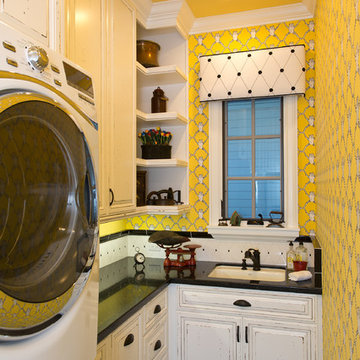
Please visit my website directly by copying and pasting this link directly into your browser: http://www.berensinteriors.com/ to learn more about this project and how we may work together!
This bright and cheerful laundry room will make doing laundry enjoyable. The frog wallpaper gives a funky cool vibe! Robert Naik Photography.
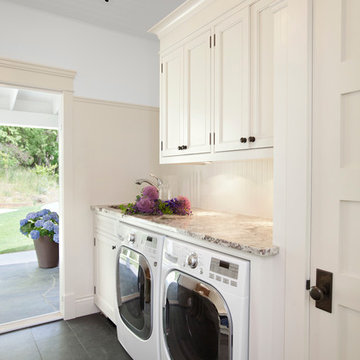
Laundry & Mudroom Entry.
Ema Peter Photography
www.emapeter.com
This is an example of a traditional laundry room in Vancouver with recessed-panel cabinets, beige cabinets, a side-by-side washer and dryer, black floor and beige benchtop.
This is an example of a traditional laundry room in Vancouver with recessed-panel cabinets, beige cabinets, a side-by-side washer and dryer, black floor and beige benchtop.
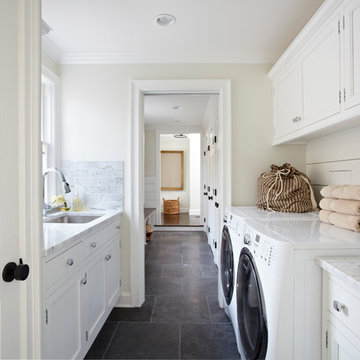
Inspiration for a traditional laundry room in New York with white cabinets, slate floors, black floor and white benchtop.
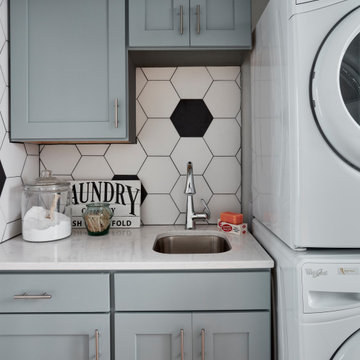
A fully functioning laundry space was carved out of a guest bedroom and located in the hallway on the 2nd floor.
Inspiration for a small transitional single-wall dedicated laundry room in St Louis with an undermount sink, shaker cabinets, blue cabinets, solid surface benchtops, white walls, ceramic floors, a stacked washer and dryer, black floor and white benchtop.
Inspiration for a small transitional single-wall dedicated laundry room in St Louis with an undermount sink, shaker cabinets, blue cabinets, solid surface benchtops, white walls, ceramic floors, a stacked washer and dryer, black floor and white benchtop.

Huge Second Floor Laundry with open counters for Laundry baskets/rolling carts.
Photo of a large country galley dedicated laundry room in Chicago with an undermount sink, beaded inset cabinets, blue cabinets, solid surface benchtops, white walls, concrete floors, a side-by-side washer and dryer, black floor and white benchtop.
Photo of a large country galley dedicated laundry room in Chicago with an undermount sink, beaded inset cabinets, blue cabinets, solid surface benchtops, white walls, concrete floors, a side-by-side washer and dryer, black floor and white benchtop.
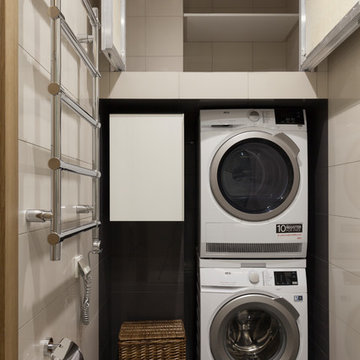
Inspiration for a mid-sized contemporary laundry room in Moscow with flat-panel cabinets, white cabinets, ceramic floors, black floor and a stacked washer and dryer.
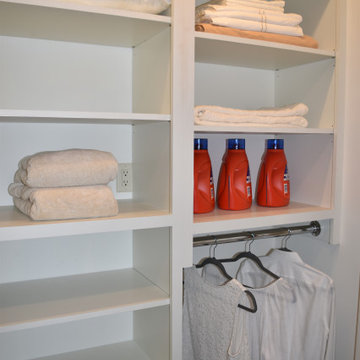
Design ideas for a mid-sized country galley dedicated laundry room in Milwaukee with a drop-in sink, raised-panel cabinets, white cabinets, quartzite benchtops, white splashback, subway tile splashback, porcelain floors, a side-by-side washer and dryer, black floor and black benchtop.

This laundry rom has a vintage farmhouse sink that was originally here at this house before the remodel. Open shelving for all the decor. Ceramic mosaic subway tiles as backsplash, leathered black quartz countertops, and gray shaker cabinets.
All Cabinet Finishes Laundry Room Design Ideas with Black Floor
8