Laundry Room Design Ideas with Black Walls and Red Walls
Refine by:
Budget
Sort by:Popular Today
41 - 60 of 185 photos
Item 1 of 3
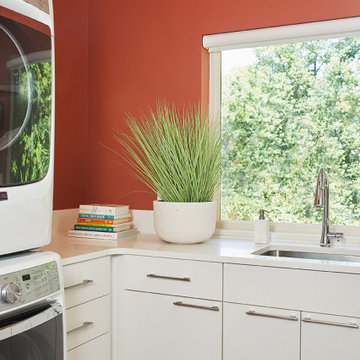
This is an example of a mid-sized midcentury l-shaped dedicated laundry room in Grand Rapids with an undermount sink, flat-panel cabinets, white cabinets, quartz benchtops, red walls, ceramic floors, a stacked washer and dryer, brown floor and white benchtop.
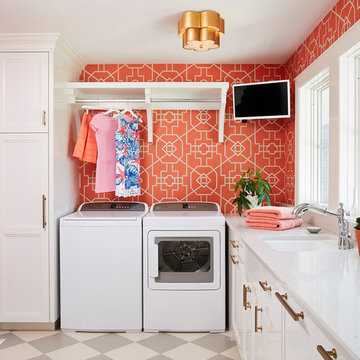
Traditional dedicated laundry room in Minneapolis with an undermount sink, recessed-panel cabinets, white cabinets, a side-by-side washer and dryer, multi-coloured floor, white benchtop and red walls.
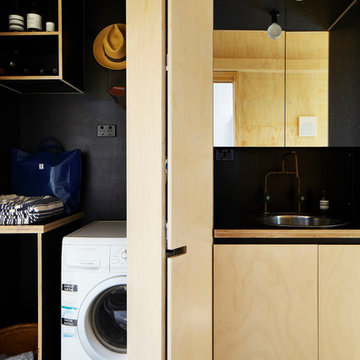
Internal spaces on the contrary display a sense of warmth and softness, with the use of materials such as locally sourced Cypress Pine and Hoop Pine plywood panels throughout.
Photography by Alicia Taylor
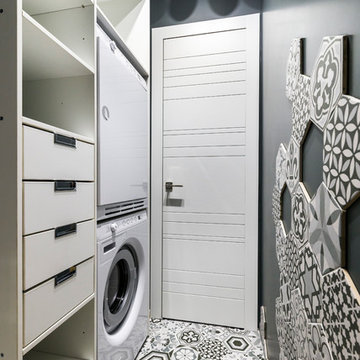
Кузнецов Сергей
This is an example of a contemporary dedicated laundry room in Moscow with black walls and a stacked washer and dryer.
This is an example of a contemporary dedicated laundry room in Moscow with black walls and a stacked washer and dryer.
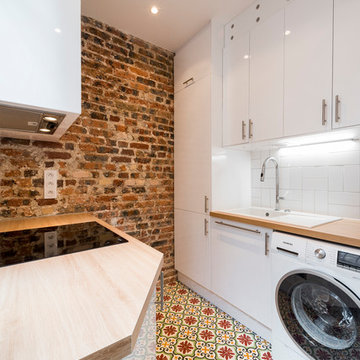
Léandre Chéron
Mediterranean utility room in Paris with a drop-in sink, flat-panel cabinets, white cabinets, wood benchtops, red walls and multi-coloured floor.
Mediterranean utility room in Paris with a drop-in sink, flat-panel cabinets, white cabinets, wood benchtops, red walls and multi-coloured floor.
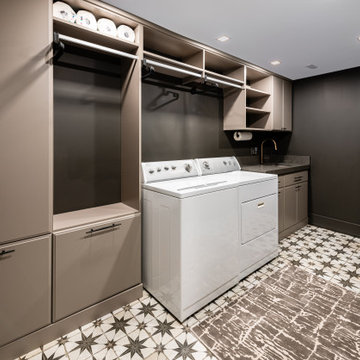
Design ideas for a large transitional single-wall dedicated laundry room in DC Metro with an undermount sink, flat-panel cabinets, beige cabinets, quartz benchtops, black walls, porcelain floors, a side-by-side washer and dryer, multi-coloured floor and grey benchtop.
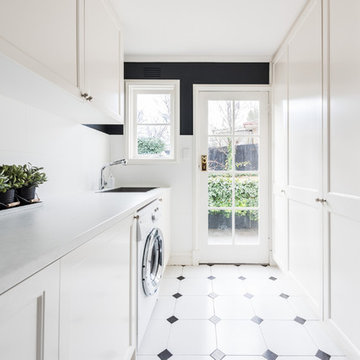
May Photography
This is an example of a mid-sized contemporary single-wall dedicated laundry room in Melbourne with shaker cabinets, white cabinets, quartz benchtops, black walls, ceramic floors, a side-by-side washer and dryer, multi-coloured floor, white benchtop and an undermount sink.
This is an example of a mid-sized contemporary single-wall dedicated laundry room in Melbourne with shaker cabinets, white cabinets, quartz benchtops, black walls, ceramic floors, a side-by-side washer and dryer, multi-coloured floor, white benchtop and an undermount sink.

Photo of a transitional l-shaped dedicated laundry room in Salt Lake City with an undermount sink, shaker cabinets, black cabinets, grey splashback, mosaic tile splashback, black walls, a side-by-side washer and dryer, black floor and white benchtop.
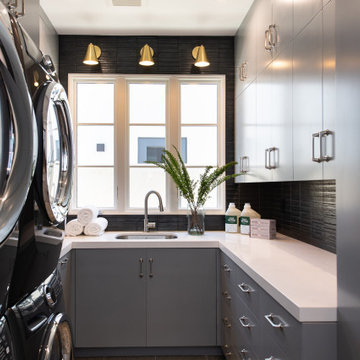
This is an example of a mid-sized transitional u-shaped dedicated laundry room in Orange County with an undermount sink, flat-panel cabinets, grey cabinets, quartz benchtops, black splashback, ceramic splashback, black walls, vinyl floors, a stacked washer and dryer, grey floor and white benchtop.
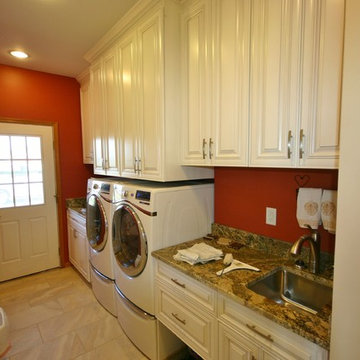
After
Photo of a small modern single-wall utility room in Milwaukee with an undermount sink, raised-panel cabinets, white cabinets, granite benchtops, beige splashback, stone tile splashback, porcelain floors, red walls and a side-by-side washer and dryer.
Photo of a small modern single-wall utility room in Milwaukee with an undermount sink, raised-panel cabinets, white cabinets, granite benchtops, beige splashback, stone tile splashback, porcelain floors, red walls and a side-by-side washer and dryer.
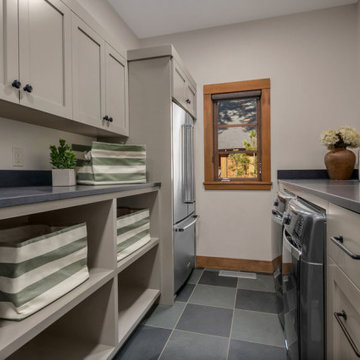
A warm welcome filled with rich woods, soft white walls, and contrasting black accents through the staircase railing and pendant lights. High-vaulted ceilings are complemented by rustic exposed beams and offer the first glimpse into this beautiful open-concept home full of an exciting mixture of styles.
Designed by Michelle Yorke Interiors who also serves Seattle as well as Seattle's Eastside suburbs from Mercer Island all the way through Issaquah.
---
For more about Michelle Yorke, click here: https://michelleyorkedesign.com/
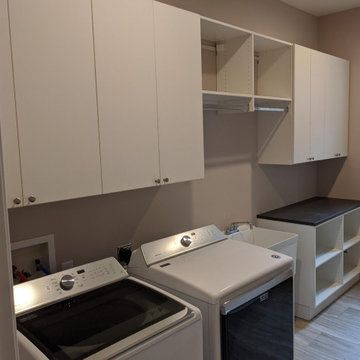
Mid-sized contemporary single-wall dedicated laundry room in Birmingham with an utility sink, flat-panel cabinets, white cabinets, laminate benchtops, black walls, light hardwood floors, a side-by-side washer and dryer and black benchtop.
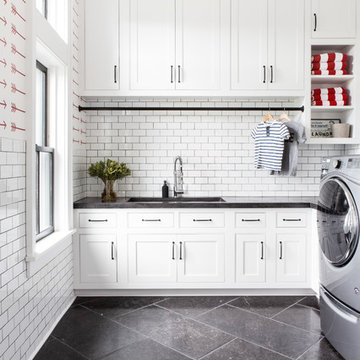
Architectural advisement, Interior Design, Custom Furniture Design & Art Curation by Chango & Co.
Architecture by Crisp Architects
Construction by Structure Works Inc.
Photography by Sarah Elliott
See the feature in Domino Magazine

Inspiration for a small contemporary single-wall dedicated laundry room in Detroit with an undermount sink, flat-panel cabinets, white cabinets, marble benchtops, black splashback, black walls, vinyl floors, a side-by-side washer and dryer, brown floor, multi-coloured benchtop and wallpaper.
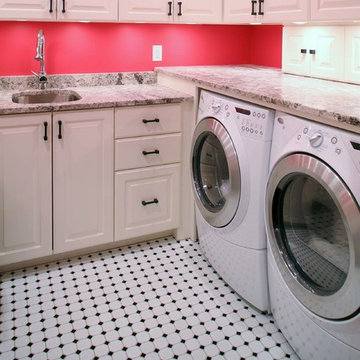
Jim Sink
Inspiration for a mid-sized traditional u-shaped utility room in Raleigh with an undermount sink, recessed-panel cabinets, white cabinets, granite benchtops, red walls, ceramic floors and a side-by-side washer and dryer.
Inspiration for a mid-sized traditional u-shaped utility room in Raleigh with an undermount sink, recessed-panel cabinets, white cabinets, granite benchtops, red walls, ceramic floors and a side-by-side washer and dryer.
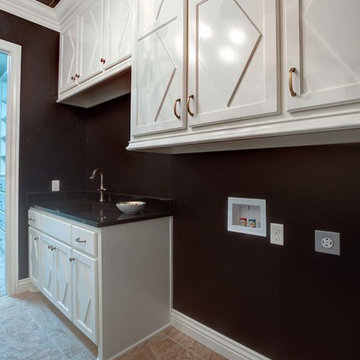
Feiler Photography
Photo of a large transitional galley dedicated laundry room in Oklahoma City with shaker cabinets, white cabinets, solid surface benchtops, black walls, limestone floors and a side-by-side washer and dryer.
Photo of a large transitional galley dedicated laundry room in Oklahoma City with shaker cabinets, white cabinets, solid surface benchtops, black walls, limestone floors and a side-by-side washer and dryer.

Laundry and mudroom with washer and drier and another sink with counter space.
Mid-sized midcentury single-wall laundry room in Birmingham with an undermount sink, flat-panel cabinets, white cabinets, white splashback, red walls, terra-cotta floors, a side-by-side washer and dryer and white benchtop.
Mid-sized midcentury single-wall laundry room in Birmingham with an undermount sink, flat-panel cabinets, white cabinets, white splashback, red walls, terra-cotta floors, a side-by-side washer and dryer and white benchtop.
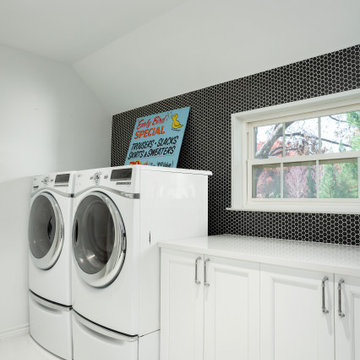
Before this laundry room was transformed it felt tired with peeling wallpaper and faded oak hardwood floors. We moved the ref and sink locations to get a more functional layout and increase folding counter space next to the washer and dryer. We also added a drip-dry hanging rod for clothes and a nook for brooms and mop storage. The cabinetry is Kitchen Craft, Lexington maple door style, in an Artic White painted finish with a 3 cm Cambria Whitehall quartz on the countertops. The laundry floor has The Tile Shop Metropolis White 12” hex. On the entire window wall, we installed Interceramic Restoration black 1” porcelain hex mosaic tile. For the sink, we installed a Blanco One medium single bowl undermount stainless steel sink paired with the Blanco Napa single pull-down faucet in chrome.
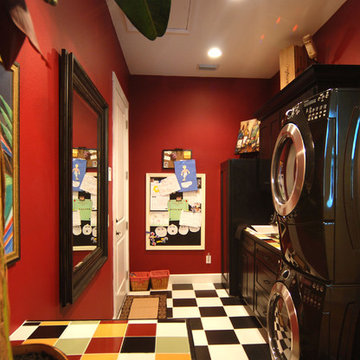
Inspiration for a mid-sized eclectic single-wall dedicated laundry room in Tampa with recessed-panel cabinets, black cabinets, red walls, linoleum floors and a stacked washer and dryer.
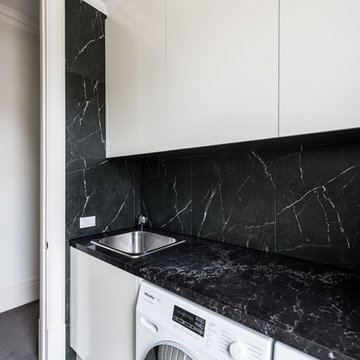
May Photography
Large contemporary galley dedicated laundry room in Melbourne with a drop-in sink, flat-panel cabinets, beige cabinets, quartz benchtops, black walls, porcelain floors, a side-by-side washer and dryer and black floor.
Large contemporary galley dedicated laundry room in Melbourne with a drop-in sink, flat-panel cabinets, beige cabinets, quartz benchtops, black walls, porcelain floors, a side-by-side washer and dryer and black floor.
Laundry Room Design Ideas with Black Walls and Red Walls
3