Laundry Room Design Ideas with Black Walls and Red Walls
Refine by:
Budget
Sort by:Popular Today
81 - 100 of 185 photos
Item 1 of 3
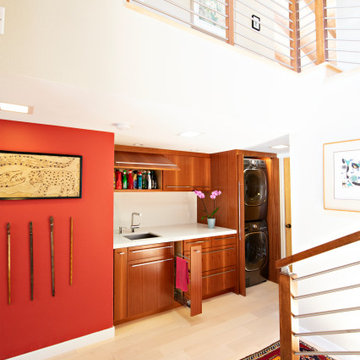
An open 2 story foyer also serves as a laundry space for a family of 5. Previously the machines were hidden behind bifold doors along with a utility sink. The new space is completely open to the foyer and the stackable machines are hidden behind flipper pocket doors so they can be tucked away when not in use. An extra deep countertop allow for plenty of space while folding and sorting laundry. A small deep sink offers opportunities for soaking the wash, as well as a makeshift wet bar during social events. Modern slab doors of solid Sapele with a natural stain showcases the inherent honey ribbons with matching vertical panels. Lift up doors and pull out towel racks provide plenty of useful storage in this newly invigorated space.
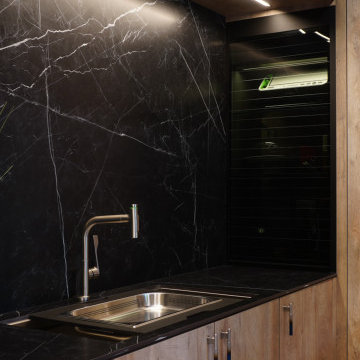
Laundry Room in Oak Endgrainm, with Zentrum Laundry Sink ZT36
Design ideas for a mid-sized contemporary galley utility room in Atlanta with an undermount sink, flat-panel cabinets, brown cabinets, tile benchtops, black splashback, porcelain splashback, black walls, a concealed washer and dryer and black benchtop.
Design ideas for a mid-sized contemporary galley utility room in Atlanta with an undermount sink, flat-panel cabinets, brown cabinets, tile benchtops, black splashback, porcelain splashback, black walls, a concealed washer and dryer and black benchtop.
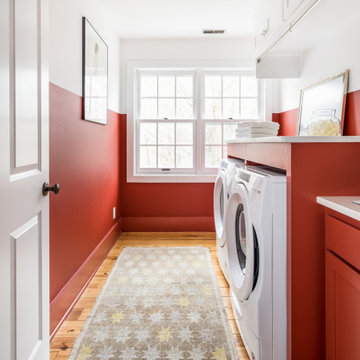
Design ideas for a country laundry room in Nashville with recessed-panel cabinets, red cabinets, quartz benchtops, red walls, light hardwood floors, a side-by-side washer and dryer, brown floor and white benchtop.
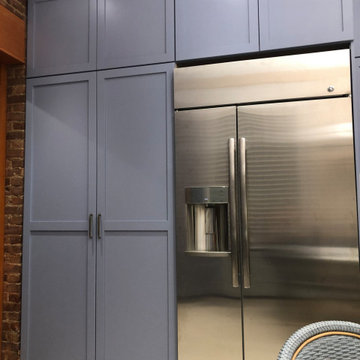
The kitchen renovation included expanding the existing laundry cabinet by increasing the depth into an adjacent closet. This allowed for large capacity machines and additional space for stowing brooms and laundry items.
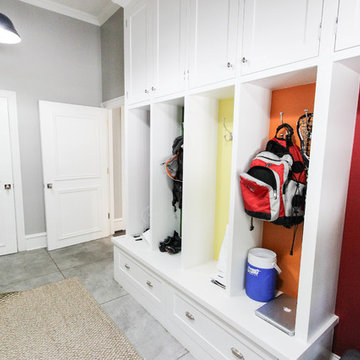
Inspiration for a large transitional single-wall dedicated laundry room with white cabinets, a side-by-side washer and dryer, an undermount sink, raised-panel cabinets, laminate benchtops, red walls and ceramic floors.
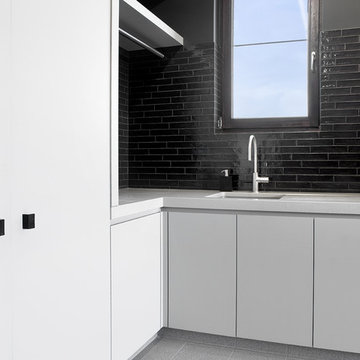
zoomzone
Design ideas for a modern laundry room in Other with grey cabinets, quartzite benchtops, black walls, ceramic floors, a stacked washer and dryer and an undermount sink.
Design ideas for a modern laundry room in Other with grey cabinets, quartzite benchtops, black walls, ceramic floors, a stacked washer and dryer and an undermount sink.
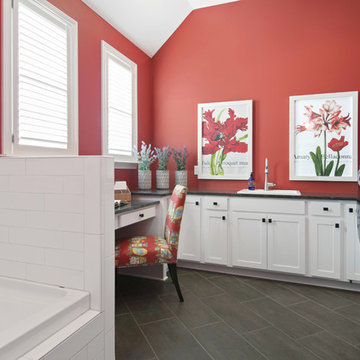
Anne Buskirk Photography
Inspiration for a transitional laundry room in Indianapolis with a drop-in sink, shaker cabinets, yellow cabinets, red walls, grey floor and black benchtop.
Inspiration for a transitional laundry room in Indianapolis with a drop-in sink, shaker cabinets, yellow cabinets, red walls, grey floor and black benchtop.
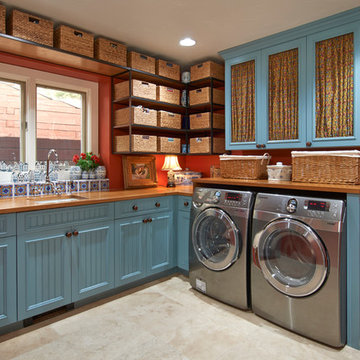
Vic Moss Photography
Design ideas for a large l-shaped dedicated laundry room in Denver with blue cabinets, red walls, an undermount sink, wood benchtops, porcelain floors, a side-by-side washer and dryer and beige floor.
Design ideas for a large l-shaped dedicated laundry room in Denver with blue cabinets, red walls, an undermount sink, wood benchtops, porcelain floors, a side-by-side washer and dryer and beige floor.
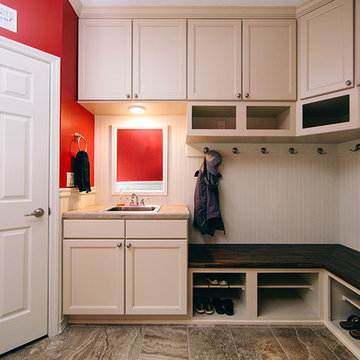
Not surprising, mudrooms are gaining in popularity, both for their practical and functional use. This busy Lafayette family was ready to build a mudroom of their own.
Riverside Construction helped them plan a mudroom layout that would work hard for the home. The design plan included combining three smaller rooms into one large, well-organized space. Several walls were knocked down and an old cabinet was removed, as well as an unused toilet.
As part of the remodel, a new upper bank of cabinets was installed along the wall, which included open shelving perfect for storing backpacks to tennis rackets. In addition, a custom wainscoting back wall was designed to hold several coat hooks. For shoe changing, Riverside Construction added a sturdy built-in bench seat and a lower bank of open shelves to store shoes. The existing bathroom sink was relocated to make room for a large closet.
To finish this mudroom/laundry room addition, the homeowners selected a fun pop of color for the walls and chose easy-to-clean, durable 13 x 13 tile flooring for high-trafficked areas.
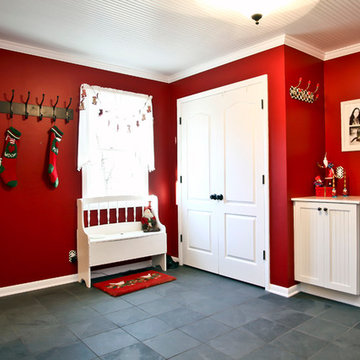
This is an example of a mid-sized arts and crafts dedicated laundry room in Milwaukee with shaker cabinets, white cabinets, red walls, slate floors and a side-by-side washer and dryer.
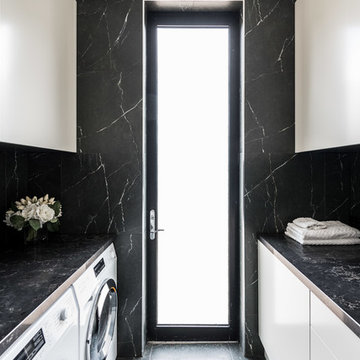
May Photography
Design ideas for a large contemporary galley dedicated laundry room in Melbourne with a drop-in sink, flat-panel cabinets, beige cabinets, quartz benchtops, black walls, porcelain floors, a side-by-side washer and dryer and black floor.
Design ideas for a large contemporary galley dedicated laundry room in Melbourne with a drop-in sink, flat-panel cabinets, beige cabinets, quartz benchtops, black walls, porcelain floors, a side-by-side washer and dryer and black floor.
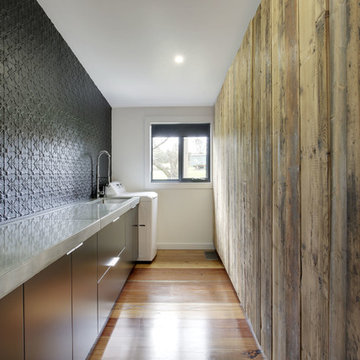
Industrial meets eclectic in this kitchen, pantry and laundry renovation by Dan Kitchens Australia. Many of the industrial features were made and installed by Craig's Workshop, including the reclaimed timber barbacking, the full-height pressed metal splashback and the rustic bar stools.
Photos: Paul Worsley @ Live By The Sea
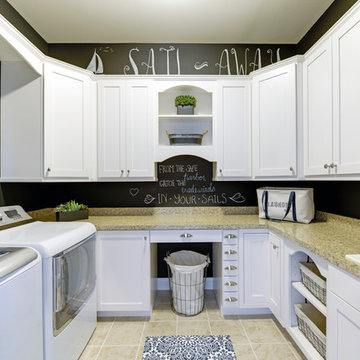
Inspiration for a beach style u-shaped dedicated laundry room in Other with a drop-in sink, recessed-panel cabinets, white cabinets, granite benchtops, black walls, porcelain floors and a side-by-side washer and dryer.
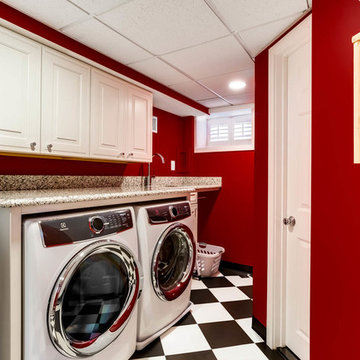
J. Larry Golfer Photography
Small traditional galley dedicated laundry room in DC Metro with raised-panel cabinets, white cabinets, granite benchtops, red walls, ceramic floors, a side-by-side washer and dryer and white floor.
Small traditional galley dedicated laundry room in DC Metro with raised-panel cabinets, white cabinets, granite benchtops, red walls, ceramic floors, a side-by-side washer and dryer and white floor.
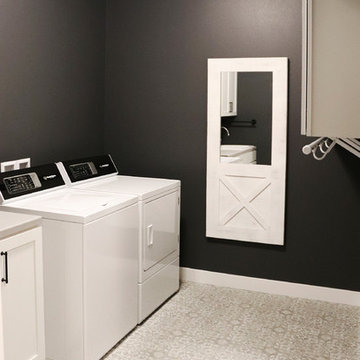
This is an example of a mid-sized transitional galley dedicated laundry room in Other with shaker cabinets, white cabinets, black walls, a side-by-side washer and dryer, grey floor and grey benchtop.
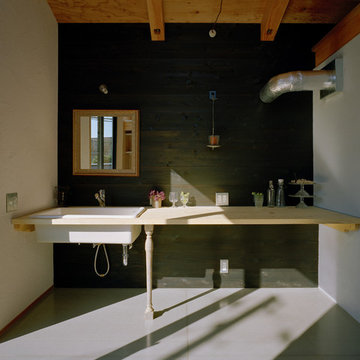
Inspiration for an industrial single-wall laundry room in Other with a drop-in sink, wood benchtops, black walls, open cabinets, grey floor and beige benchtop.
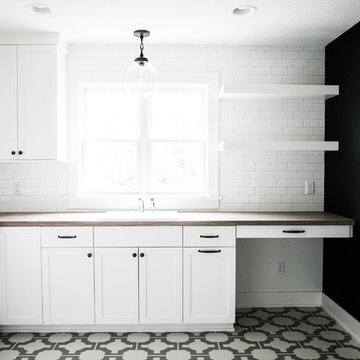
Interiors | Bria Hammel Interiors
Builder | Copper Creek MN
Architect | David Charlez Designs
Photographer | Laura Rae Photography
This is an example of a large country l-shaped dedicated laundry room in Minneapolis with a drop-in sink, flat-panel cabinets, white cabinets, laminate benchtops, black walls, vinyl floors and a stacked washer and dryer.
This is an example of a large country l-shaped dedicated laundry room in Minneapolis with a drop-in sink, flat-panel cabinets, white cabinets, laminate benchtops, black walls, vinyl floors and a stacked washer and dryer.
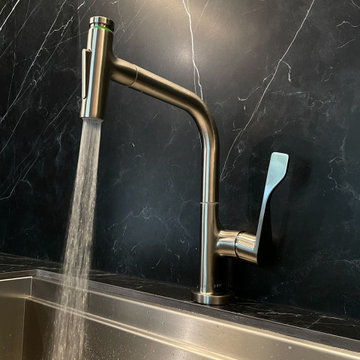
Close Up of Axor Faucet, Stainless Steel
Inspiration for a mid-sized contemporary galley utility room in Atlanta with an undermount sink, flat-panel cabinets, brown cabinets, tile benchtops, black splashback, porcelain splashback, black walls, a concealed washer and dryer and black benchtop.
Inspiration for a mid-sized contemporary galley utility room in Atlanta with an undermount sink, flat-panel cabinets, brown cabinets, tile benchtops, black splashback, porcelain splashback, black walls, a concealed washer and dryer and black benchtop.
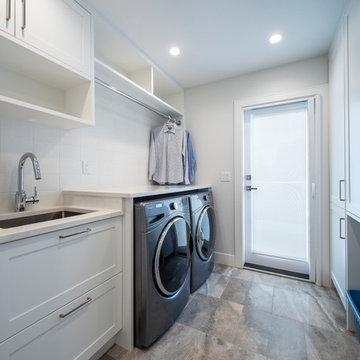
Photography: Paul Grdina
Photo of a mid-sized transitional galley dedicated laundry room in Vancouver with an undermount sink, shaker cabinets, white cabinets, quartz benchtops, red walls, porcelain floors, a side-by-side washer and dryer, grey floor and white benchtop.
Photo of a mid-sized transitional galley dedicated laundry room in Vancouver with an undermount sink, shaker cabinets, white cabinets, quartz benchtops, red walls, porcelain floors, a side-by-side washer and dryer, grey floor and white benchtop.
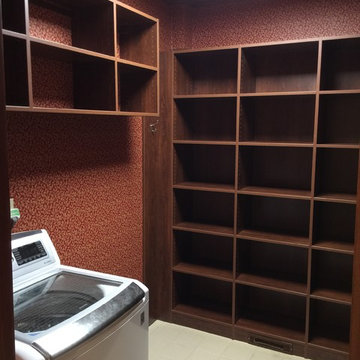
Bella Systems, Custom built-in adjustable shelves for a laundry room/pantry. The shelves have a wood finish to match the existing finishes. the shelves are floor based and wall hung.
Laundry Room Design Ideas with Black Walls and Red Walls
5