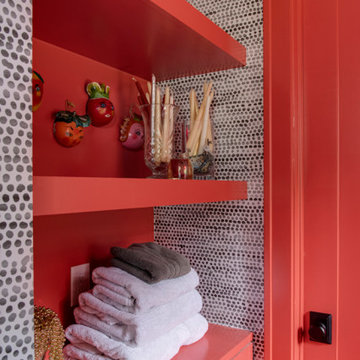Laundry Room Design Ideas with Black Walls and Red Walls
Refine by:
Budget
Sort by:Popular Today
61 - 80 of 185 photos
Item 1 of 3

This large laundry and mudroom with attached powder room is spacious with plenty of room. The benches, cubbies and cabinets help keep everything organized and out of site.
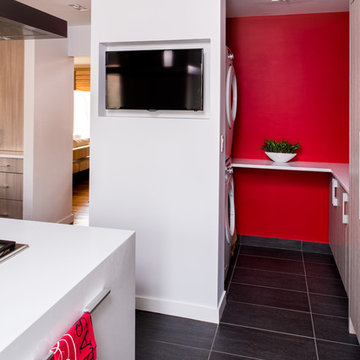
Ilir Rizaj
Photo of a small contemporary u-shaped dedicated laundry room in New York with flat-panel cabinets, light wood cabinets, quartz benchtops, red walls, porcelain floors, a stacked washer and dryer and grey floor.
Photo of a small contemporary u-shaped dedicated laundry room in New York with flat-panel cabinets, light wood cabinets, quartz benchtops, red walls, porcelain floors, a stacked washer and dryer and grey floor.
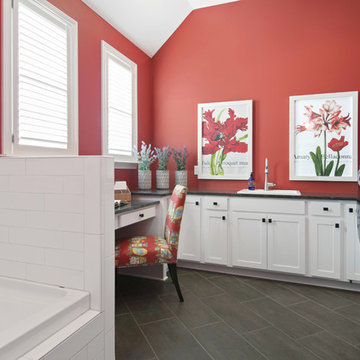
Anne Buskirk Photography
Inspiration for a transitional laundry room in Indianapolis with a drop-in sink, shaker cabinets, yellow cabinets, red walls, grey floor and black benchtop.
Inspiration for a transitional laundry room in Indianapolis with a drop-in sink, shaker cabinets, yellow cabinets, red walls, grey floor and black benchtop.

Industrial meets eclectic in this kitchen, pantry and laundry renovation by Dan Kitchens Australia. Many of the industrial features were made and installed by Craig's Workshop, including the reclaimed timber barbacking, the full-height pressed metal splashback and the rustic bar stools.
Photos: Paul Worsley @ Live By The Sea

Mid-sized mediterranean single-wall dedicated laundry room in Los Angeles with an undermount sink, shaker cabinets, black cabinets, marble benchtops, multi-coloured splashback, stone slab splashback, black walls, dark hardwood floors, a side-by-side washer and dryer, brown floor and multi-coloured benchtop.
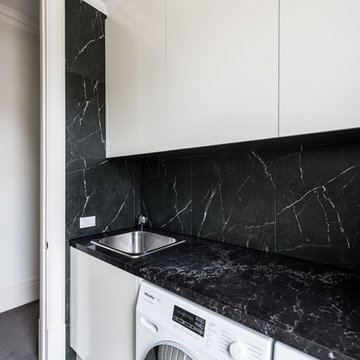
May Photography
Large contemporary galley dedicated laundry room in Melbourne with a drop-in sink, flat-panel cabinets, beige cabinets, quartz benchtops, black walls, porcelain floors, a side-by-side washer and dryer and black floor.
Large contemporary galley dedicated laundry room in Melbourne with a drop-in sink, flat-panel cabinets, beige cabinets, quartz benchtops, black walls, porcelain floors, a side-by-side washer and dryer and black floor.
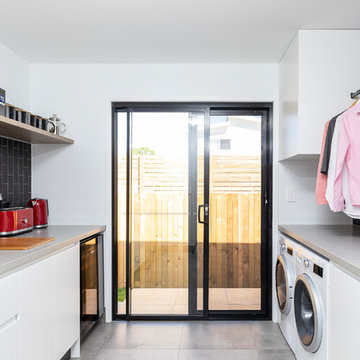
Mid-sized contemporary galley utility room in Brisbane with a single-bowl sink, flat-panel cabinets, white cabinets, granite benchtops, black walls, ceramic floors, a side-by-side washer and dryer, grey floor and grey benchtop.
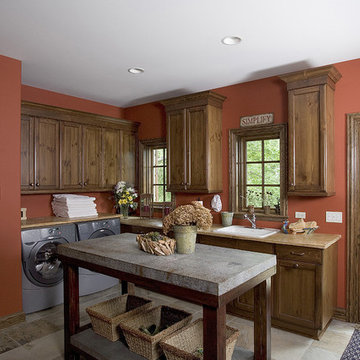
http://www.pickellbuilders.com. Photography by Linda Oyama Bryan. Cabinetry by Brookhaven I, Andover recessed square door style in distressed pine with a ''Nut Brown'' finish. Caesar Stone's "Jerusalem Sand" honed granite with an eased edge at perimeter.
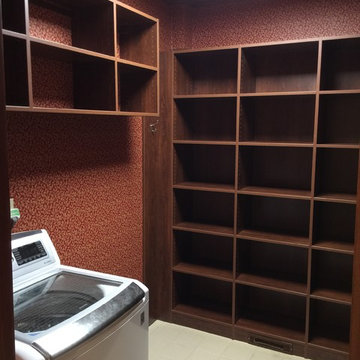
Bella Systems, Custom built-in adjustable shelves for a laundry room/pantry. The shelves have a wood finish to match the existing finishes. the shelves are floor based and wall hung.
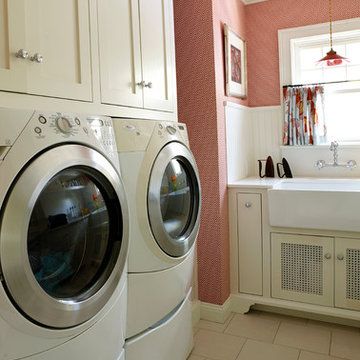
Kathryn Russell
Mid-sized traditional dedicated laundry room in Los Angeles with a farmhouse sink, shaker cabinets, white cabinets, quartz benchtops, red walls, porcelain floors, a side-by-side washer and dryer and beige floor.
Mid-sized traditional dedicated laundry room in Los Angeles with a farmhouse sink, shaker cabinets, white cabinets, quartz benchtops, red walls, porcelain floors, a side-by-side washer and dryer and beige floor.
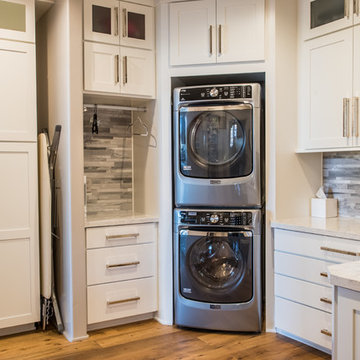
Mountain Mojo
This is an example of a large country u-shaped laundry room in Phoenix with an undermount sink, shaker cabinets, white cabinets, black walls, medium hardwood floors, a stacked washer and dryer, brown floor and white benchtop.
This is an example of a large country u-shaped laundry room in Phoenix with an undermount sink, shaker cabinets, white cabinets, black walls, medium hardwood floors, a stacked washer and dryer, brown floor and white benchtop.
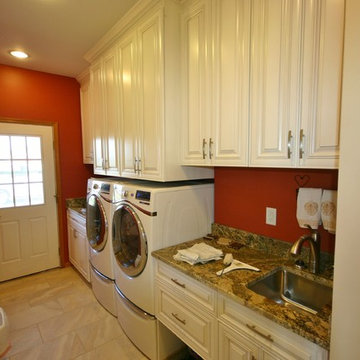
After
Photo of a small modern single-wall utility room in Milwaukee with an undermount sink, raised-panel cabinets, white cabinets, granite benchtops, beige splashback, stone tile splashback, porcelain floors, red walls and a side-by-side washer and dryer.
Photo of a small modern single-wall utility room in Milwaukee with an undermount sink, raised-panel cabinets, white cabinets, granite benchtops, beige splashback, stone tile splashback, porcelain floors, red walls and a side-by-side washer and dryer.

The kitchen renovation included expanding the existing laundry cabinet by increasing the depth into an adjacent closet. This allowed for large capacity machines and additional space for stowing brooms and laundry items.
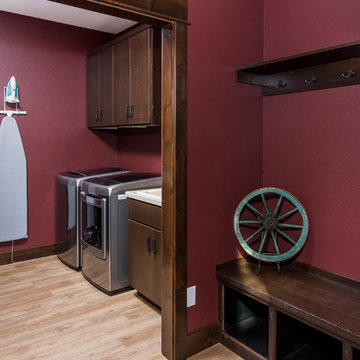
Inspiration for a country single-wall laundry room in Other with a drop-in sink, flat-panel cabinets, dark wood cabinets, red walls, light hardwood floors and a side-by-side washer and dryer.
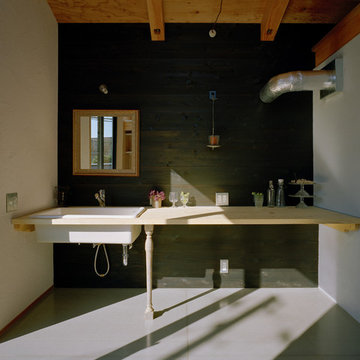
Inspiration for an industrial single-wall laundry room in Other with a drop-in sink, wood benchtops, black walls, open cabinets, grey floor and beige benchtop.
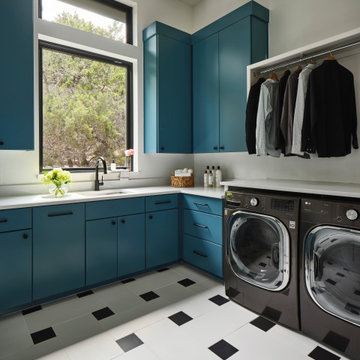
Photo of a laundry room in Austin with an undermount sink, flat-panel cabinets, turquoise cabinets, red walls, ceramic floors, a side-by-side washer and dryer and white benchtop.
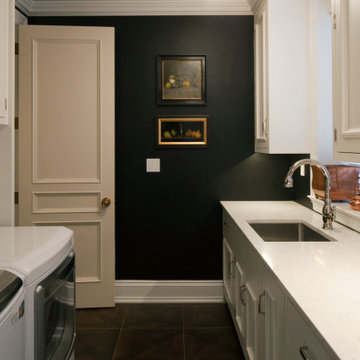
Transitional laundry room with white beaded inset cabinetry and white countertops, black wall color, Urban Berlin brown tile flooring, under-mounted sink with stainless steel faucet, and side-by-side washer/dryer configuration.
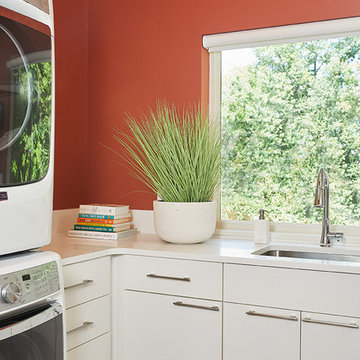
Shiloh Cabinetry: Peal White Finish.
Maytag White Front Load Washer, Overnight Wash and Dry.
Maytag White Gas Dryer, Steam Refresh Cycle.
Photos: Ashley Avila Photography.
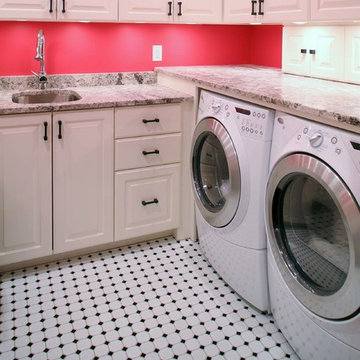
Jim Sink
Inspiration for a mid-sized traditional u-shaped utility room in Raleigh with an undermount sink, recessed-panel cabinets, white cabinets, granite benchtops, red walls, ceramic floors and a side-by-side washer and dryer.
Inspiration for a mid-sized traditional u-shaped utility room in Raleigh with an undermount sink, recessed-panel cabinets, white cabinets, granite benchtops, red walls, ceramic floors and a side-by-side washer and dryer.
Laundry Room Design Ideas with Black Walls and Red Walls
4
