Laundry Room Design Ideas with Blue Splashback and Red Splashback
Refine by:
Budget
Sort by:Popular Today
21 - 40 of 400 photos
Item 1 of 3
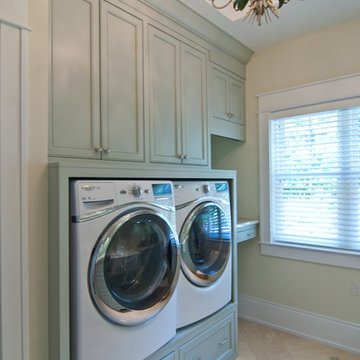
A soft seafoam green is used in this Woodways laundry room. This helps to connect the cabinetry to the flooring as well as add a simple element of color into the more neutral space. A built in unit for the washer and dryer allows for basket storage below for easy transfer of laundry. A small counter at the end of the wall serves as an area for folding and hanging clothes when needed.

This is an example of a small traditional single-wall dedicated laundry room in Other with a drop-in sink, white cabinets, granite benchtops, blue splashback, subway tile splashback, ceramic floors, a side-by-side washer and dryer, grey floor and grey benchtop.
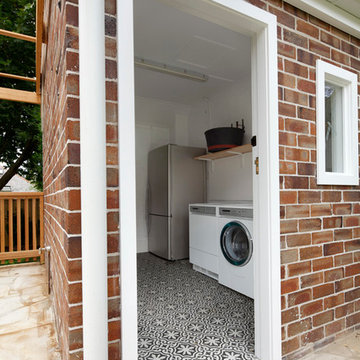
The kitchen and dining room are part of a larger renovation and extension that saw the rear of this home transformed from a small, dark, many-roomed space into a large, bright, open-plan family haven. With a goal to re-invent the home to better suit the needs of the owners, the designer needed to consider making alterations to many rooms in the home including two bathrooms, a laundry, outdoor pergola and a section of hallway.
This was a large job with many facets to oversee and consider but, in Nouvelle’s favour was the fact that the company oversaw all aspects of the project including design, construction and project management. This meant all members of the team were in the communication loop which helped the project run smoothly.
To keep the rear of the home light and bright, the designer choose a warm white finish for the cabinets and benchtop which was highlighted by the bright turquoise tiled splashback. The rear wall was moved outwards and given a bay window shape to create a larger space with expanses of glass to the doors and walls which invite the natural light into the home and make indoor/outdoor entertaining so easy.
The laundry is a clever conversion of an existing outhouse and has given the structure a new lease on life. Stripped bare and re-fitted, the outhouse has been re-purposed to keep the historical exterior while provide a modern, functional interior. A new pergola adjacent to the laundry makes the perfect outside entertaining area and can be used almost year-round.
Inside the house, two bathrooms were renovated utilising the same funky floor tile with its modern, matte finish. Clever design means both bathrooms, although compact, are practical inclusions which help this family during the busy morning rush. In considering the renovation as a whole, it was determined necessary to reconfigure the hallway adjacent to the downstairs bathroom to create a new traffic flow through to the kitchen from the front door and enable a more practical kitchen design to be created.

Laundry Room Remodel
Large mediterranean utility room in Orange County with an undermount sink, light wood cabinets, quartz benchtops, blue splashback, ceramic splashback, white walls, porcelain floors, a stacked washer and dryer, multi-coloured floor and grey benchtop.
Large mediterranean utility room in Orange County with an undermount sink, light wood cabinets, quartz benchtops, blue splashback, ceramic splashback, white walls, porcelain floors, a stacked washer and dryer, multi-coloured floor and grey benchtop.

.This laundry room was updated with Medallion Gold Full Overlay cabinets in Park Place Raised Panel with Maple Chai Latte Classic paint. The countertop is Iced White quartz with a roundover edge and a new Lenova stainless steel laundry tub and Elkay Pursuit faucet in lustrous steel. The backsplash is Mythology Aura ceramic tile.
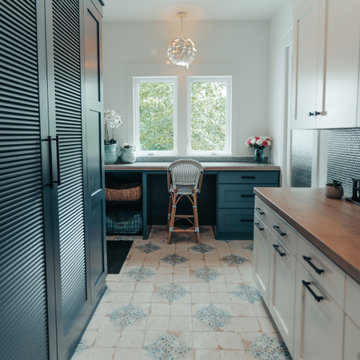
Expansive beach style utility room in Other with blue cabinets, wood benchtops, blue splashback, glass tile splashback, white walls, ceramic floors, a stacked washer and dryer, multi-coloured floor and brown benchtop.
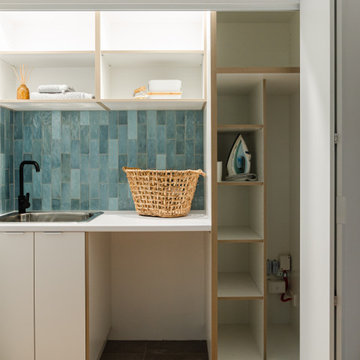
Inspiration for a midcentury laundry room in Melbourne with a single-bowl sink, white cabinets, laminate benchtops, blue splashback, subway tile splashback, blue walls, porcelain floors, grey floor and white benchtop.

playful utility room, with pink cabinets and bright red handles
Design ideas for a small eclectic single-wall laundry room in London with a single-bowl sink, flat-panel cabinets, quartz benchtops, blue splashback, white walls, cork floors, an integrated washer and dryer and grey benchtop.
Design ideas for a small eclectic single-wall laundry room in London with a single-bowl sink, flat-panel cabinets, quartz benchtops, blue splashback, white walls, cork floors, an integrated washer and dryer and grey benchtop.

Ocean Bank is a contemporary style oceanfront home located in Chemainus, BC. We broke ground on this home in March 2021. Situated on a sloped lot, Ocean Bank includes 3,086 sq.ft. of finished space over two floors.
The main floor features 11′ ceilings throughout. However, the ceiling vaults to 16′ in the Great Room. Large doors and windows take in the amazing ocean view.
The Kitchen in this custom home is truly a beautiful work of art. The 10′ island is topped with beautiful marble from Vancouver Island. A panel fridge and matching freezer, a large butler’s pantry, and Wolf range are other desirable features of this Kitchen. Also on the main floor, the double-sided gas fireplace that separates the Living and Dining Rooms is lined with gorgeous tile slabs. The glass and steel stairwell railings were custom made on site.

Une pièce indispensable souvent oubliée
En complément de notre activité de cuisiniste, nous réalisons régulièrement des lingeries/ buanderies.
Fonctionnelle et esthétique
Venez découvrir dans notre showroom à Déville lès Rouen une lingerie/buanderie sur mesure.
Nous avons conçu une implantation fonctionnelle : un plan de travail en inox avec évier soudé et mitigeur, des paniers à linges intégrés en sous-plan, un espace de rangement pour les produits ménagers et une penderie pour suspendre quelques vêtements en attente de repassage.
Le lave-linge et le sèche-linge Miele sont superposés grâce au tiroir de rangement qui offre une tablette pour poser un panier afin de décharger le linge.
L’armoire séchante d’Asko vient compléter notre lingerie, véritable atout méconnu.
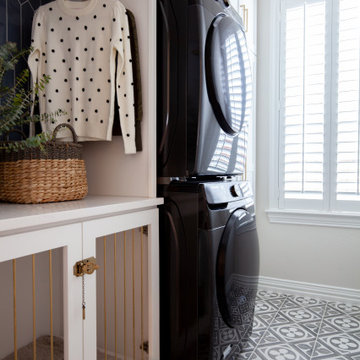
Inspiration for a small transitional single-wall dedicated laundry room in Dallas with shaker cabinets, white cabinets, quartz benchtops, blue splashback, ceramic splashback, grey walls, porcelain floors, a stacked washer and dryer, multi-coloured floor and white benchtop.
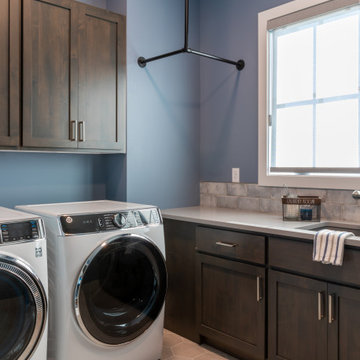
We love this fun laundry room! Octagonal tile, watercolor subway tile and blue walls keeps it interesting!
This is an example of a large industrial l-shaped dedicated laundry room in Denver with an undermount sink, shaker cabinets, grey cabinets, quartzite benchtops, blue splashback, ceramic splashback, blue walls, ceramic floors, a side-by-side washer and dryer, grey floor and grey benchtop.
This is an example of a large industrial l-shaped dedicated laundry room in Denver with an undermount sink, shaker cabinets, grey cabinets, quartzite benchtops, blue splashback, ceramic splashback, blue walls, ceramic floors, a side-by-side washer and dryer, grey floor and grey benchtop.
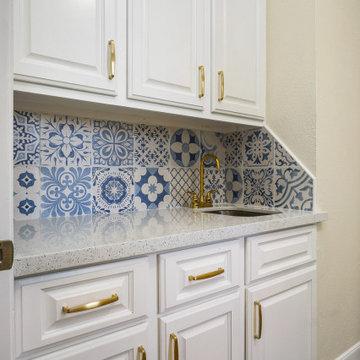
Photo of a large traditional l-shaped dedicated laundry room in Houston with an undermount sink, raised-panel cabinets, white cabinets, quartz benchtops, blue splashback, ceramic splashback, beige walls, porcelain floors, a side-by-side washer and dryer, brown floor and white benchtop.

New space saving laundry area part of complete ground up home remodel.
Design ideas for an expansive mediterranean galley laundry cupboard in Las Vegas with flat-panel cabinets, medium wood cabinets, quartz benchtops, blue splashback, glass sheet splashback, white walls, dark hardwood floors, a concealed washer and dryer, brown floor and white benchtop.
Design ideas for an expansive mediterranean galley laundry cupboard in Las Vegas with flat-panel cabinets, medium wood cabinets, quartz benchtops, blue splashback, glass sheet splashback, white walls, dark hardwood floors, a concealed washer and dryer, brown floor and white benchtop.

Santa Barbara Laundry Room - Coastal vibes with clean, contemporary esthetic
Photo of a mid-sized beach style single-wall dedicated laundry room in Santa Barbara with an undermount sink, flat-panel cabinets, grey cabinets, quartz benchtops, blue splashback, glass tile splashback, white walls, vinyl floors, a stacked washer and dryer, brown floor and white benchtop.
Photo of a mid-sized beach style single-wall dedicated laundry room in Santa Barbara with an undermount sink, flat-panel cabinets, grey cabinets, quartz benchtops, blue splashback, glass tile splashback, white walls, vinyl floors, a stacked washer and dryer, brown floor and white benchtop.
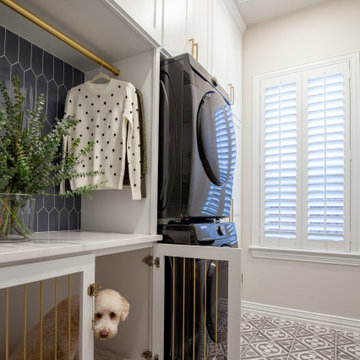
Photo of a small transitional single-wall dedicated laundry room in Dallas with shaker cabinets, white cabinets, quartz benchtops, blue splashback, ceramic splashback, grey walls, porcelain floors, a stacked washer and dryer, multi-coloured floor and white benchtop.

Project Number: M1185
Design/Manufacturer/Installer: Marquis Fine Cabinetry
Collection: Classico
Finishes: Designer White
Profile: Mission
Features: Adjustable Legs/Soft Close (Standard), Turkish Linen Lined Drawers
Premium Options: Floating Shelves, Clothing Bar
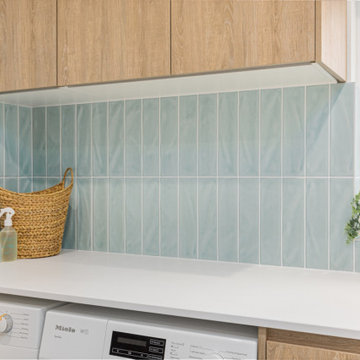
This is an example of a mid-sized modern galley utility room in Sydney with a drop-in sink, flat-panel cabinets, light wood cabinets, blue splashback, subway tile splashback, a side-by-side washer and dryer, grey floor and white benchtop.

Design ideas for a mid-sized modern laundry cupboard in Chicago with a drop-in sink, shaker cabinets, white cabinets, concrete benchtops, blue splashback, porcelain splashback, beige walls, concrete floors, a side-by-side washer and dryer, brown floor and white benchtop.

Ample storage and counter space in this transitional laundry room adds to organization. Light and bright in white cabinetry and light blue Ann Sacks subway tile backsplash.
Laundry Room Design Ideas with Blue Splashback and Red Splashback
2