Laundry Room Design Ideas with Blue Walls and Ceramic Floors
Refine by:
Budget
Sort by:Popular Today
61 - 80 of 509 photos
Item 1 of 3

Large contemporary u-shaped utility room in San Francisco with an undermount sink, shaker cabinets, blue cabinets, wood benchtops, grey splashback, engineered quartz splashback, blue walls, ceramic floors, a side-by-side washer and dryer, blue floor, blue benchtop and planked wall panelling.

Williamson Photography
Inspiration for a small beach style galley dedicated laundry room in Other with an undermount sink, shaker cabinets, white cabinets, granite benchtops, blue walls, ceramic floors, a side-by-side washer and dryer and brown floor.
Inspiration for a small beach style galley dedicated laundry room in Other with an undermount sink, shaker cabinets, white cabinets, granite benchtops, blue walls, ceramic floors, a side-by-side washer and dryer and brown floor.

This is an example of a large beach style dedicated laundry room in Other with an utility sink, recessed-panel cabinets, grey cabinets, blue walls, ceramic floors, a stacked washer and dryer, beige floor, blue benchtop and wallpaper.
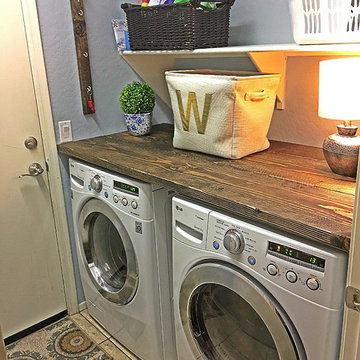
Design ideas for a small country galley dedicated laundry room in Phoenix with wood benchtops, blue walls, ceramic floors and a side-by-side washer and dryer.
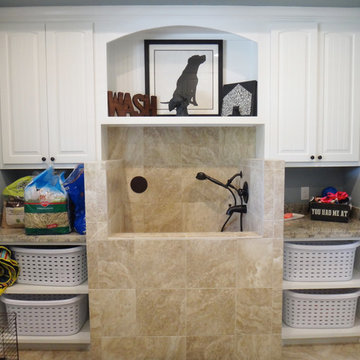
A dog wash was designed at the request of the veterinarian owner. The dog wash is part of the laundry room. The washer and dryer are located opposite the dog wash.
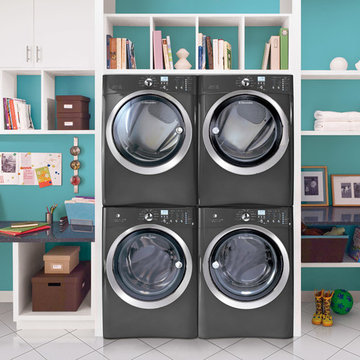
This is an example of a mid-sized modern dedicated laundry room in Bridgeport with flat-panel cabinets, white cabinets, granite benchtops, blue walls, ceramic floors and a stacked washer and dryer.
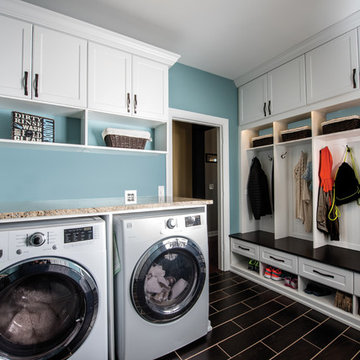
Design ideas for a large contemporary l-shaped utility room in Minneapolis with recessed-panel cabinets, white cabinets, blue walls, ceramic floors, a side-by-side washer and dryer, brown floor and black benchtop.
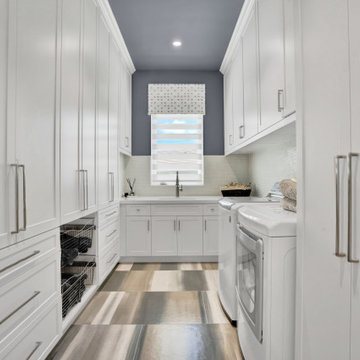
Laundry heaven! A place for everything and everything in its place
Large contemporary u-shaped dedicated laundry room in Miami with an undermount sink, shaker cabinets, white cabinets, solid surface benchtops, white splashback, marble splashback, blue walls, ceramic floors, a side-by-side washer and dryer, blue floor and white benchtop.
Large contemporary u-shaped dedicated laundry room in Miami with an undermount sink, shaker cabinets, white cabinets, solid surface benchtops, white splashback, marble splashback, blue walls, ceramic floors, a side-by-side washer and dryer, blue floor and white benchtop.
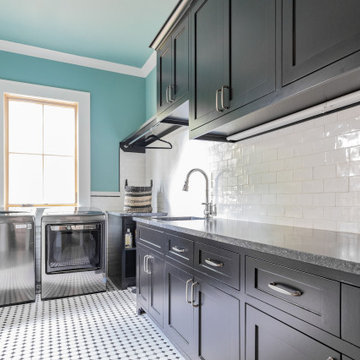
Large country l-shaped dedicated laundry room in Houston with an undermount sink, shaker cabinets, black cabinets, granite benchtops, blue walls, ceramic floors, a side-by-side washer and dryer, multi-coloured floor and black benchtop.
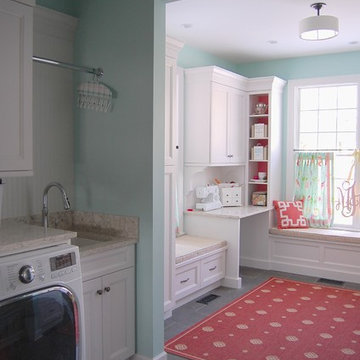
Large transitional single-wall utility room in Chicago with an undermount sink, recessed-panel cabinets, white cabinets, quartz benchtops, ceramic floors, a side-by-side washer and dryer and blue walls.
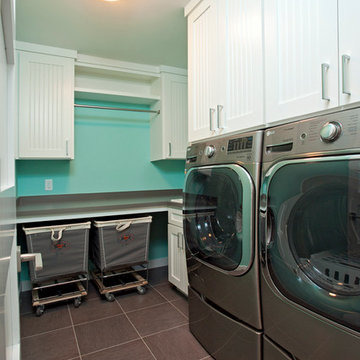
An upper level laundry room in a new home construction by custom home builder, Homes By Tradition
Photo of a small transitional dedicated laundry room in Minneapolis with white cabinets, laminate benchtops, blue walls, ceramic floors, a side-by-side washer and dryer and recessed-panel cabinets.
Photo of a small transitional dedicated laundry room in Minneapolis with white cabinets, laminate benchtops, blue walls, ceramic floors, a side-by-side washer and dryer and recessed-panel cabinets.
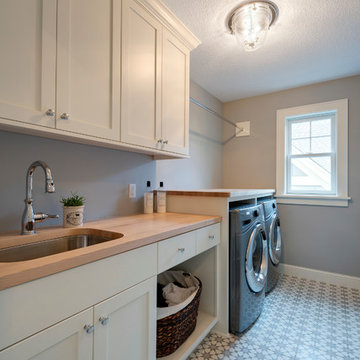
Builder: Copper Creek, LLC
Architect: David Charlez Designs
Interior Design: Bria Hammel Interiors
Photo Credit: Spacecrafting
Inspiration for a transitional galley dedicated laundry room in Minneapolis with a single-bowl sink, white cabinets, wood benchtops, blue walls, ceramic floors, a side-by-side washer and dryer, multi-coloured floor and brown benchtop.
Inspiration for a transitional galley dedicated laundry room in Minneapolis with a single-bowl sink, white cabinets, wood benchtops, blue walls, ceramic floors, a side-by-side washer and dryer, multi-coloured floor and brown benchtop.
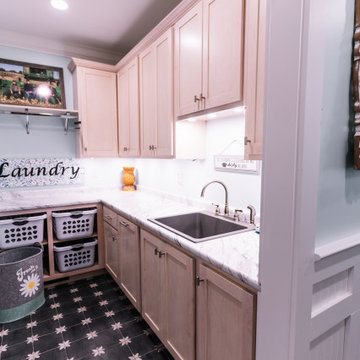
Combination layout of laundry, mudroom & pantry rooms come together in cabinetry & cohesive design. Soft maple cabinetry finished in our light, Antique White stain creates the lake house, beach style.
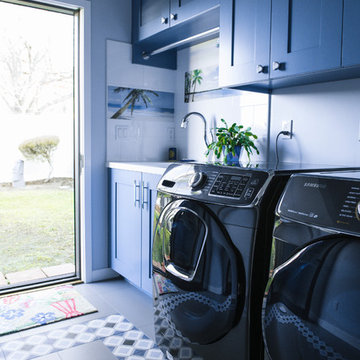
Detailed geometric patterned tiles add playfulness to this laundry room
Photo of a mid-sized contemporary galley dedicated laundry room in San Diego with an undermount sink, shaker cabinets, blue cabinets, blue walls, ceramic floors and multi-coloured floor.
Photo of a mid-sized contemporary galley dedicated laundry room in San Diego with an undermount sink, shaker cabinets, blue cabinets, blue walls, ceramic floors and multi-coloured floor.
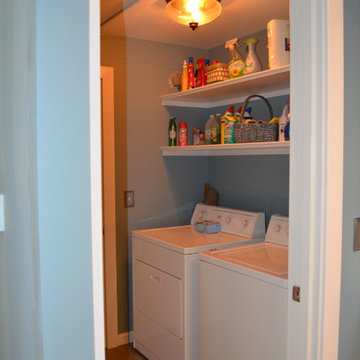
Previously the laundry area was a closet with a pass through area that lead to a hallway for the bedrooms. Since there was already access to the bedrooms on the other side of the wall, we closed off the pass through, removed the closet doors in front of the washer/ dryer and gave the client a functional and usefully laundry room.
Coast to Coast Design, LLC

Style and function! The Pitt Town laundry has both in spades.
Designer: Harper Lane Design
Stone: WK Quantum Quartz from Just Stone Australia in Alpine Matt
Builder: Bigeni Built
Hardware: Blum Australia Pty Ltd / Wilson & Bradley
Photo credit: Janelle Keys Photography
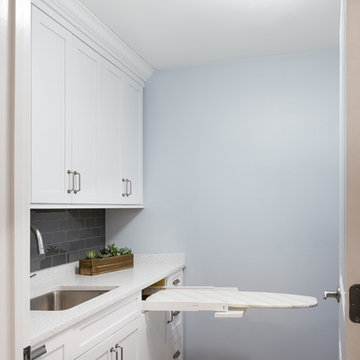
Photography by Daniela Goncalves
Inspiration for a small transitional galley laundry room in Boston with an undermount sink, shaker cabinets, white cabinets, solid surface benchtops, blue walls, ceramic floors, a side-by-side washer and dryer and white benchtop.
Inspiration for a small transitional galley laundry room in Boston with an undermount sink, shaker cabinets, white cabinets, solid surface benchtops, blue walls, ceramic floors, a side-by-side washer and dryer and white benchtop.
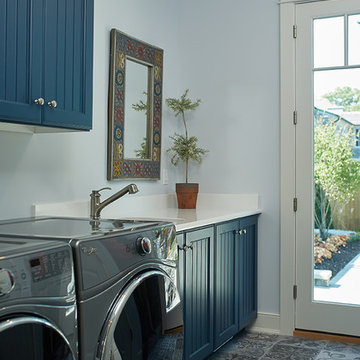
One of the few truly American architectural styles, the Craftsman/Prairie style was developed around the turn of the century by a group of Midwestern architects who drew their inspiration from the surrounding landscape. The spacious yet cozy Thompson draws from features from both Craftsman/Prairie and Farmhouse styles for its all-American appeal. The eye-catching exterior includes a distinctive side entrance and stone accents as well as an abundance of windows for both outdoor views and interior rooms bathed in natural light.
The floor plan is equally creative. The large floor porch entrance leads into a spacious 2,400-square-foot main floor plan, including a living room with an unusual corner fireplace. Designed for both ease and elegance, it also features a sunroom that takes full advantage of the nearby outdoors, an adjacent private study/retreat and an open plan kitchen and dining area with a handy walk-in pantry filled with convenient storage. Not far away is the private master suite with its own large bathroom and closet, a laundry area and a 800-square-foot, three-car garage. At night, relax in the 1,000-square foot lower level family room or exercise space. When the day is done, head upstairs to the 1,300 square foot upper level, where three cozy bedrooms await, each with its own private bath.
Photographer: Ashley Avila Photography
Builder: Bouwkamp Builders
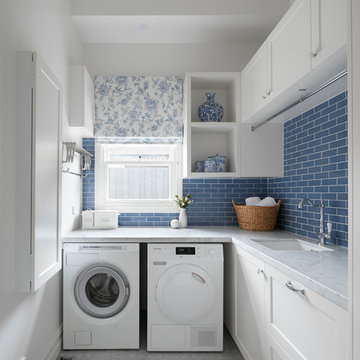
Tom Roe
Inspiration for a small transitional l-shaped utility room in Melbourne with a drop-in sink, beaded inset cabinets, white cabinets, marble benchtops, blue walls, ceramic floors, an integrated washer and dryer, multi-coloured floor and white benchtop.
Inspiration for a small transitional l-shaped utility room in Melbourne with a drop-in sink, beaded inset cabinets, white cabinets, marble benchtops, blue walls, ceramic floors, an integrated washer and dryer, multi-coloured floor and white benchtop.
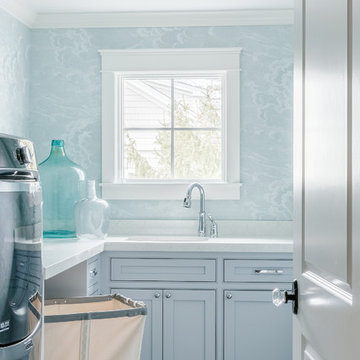
Photo by Sean Litchfield
This is an example of a country dedicated laundry room in Boston with an undermount sink, quartz benchtops, ceramic floors, a side-by-side washer and dryer and blue walls.
This is an example of a country dedicated laundry room in Boston with an undermount sink, quartz benchtops, ceramic floors, a side-by-side washer and dryer and blue walls.
Laundry Room Design Ideas with Blue Walls and Ceramic Floors
4