All Cabinet Finishes Laundry Room Design Ideas with Blue Walls
Refine by:
Budget
Sort by:Popular Today
141 - 160 of 1,806 photos
Item 1 of 3
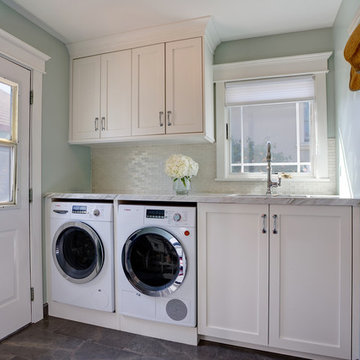
Pristine white cabinets, natural stone floors and deep laundry room sink.
Inspiration for a small beach style galley dedicated laundry room in San Francisco with an undermount sink, shaker cabinets, white cabinets, marble benchtops, blue walls, marble floors and a side-by-side washer and dryer.
Inspiration for a small beach style galley dedicated laundry room in San Francisco with an undermount sink, shaker cabinets, white cabinets, marble benchtops, blue walls, marble floors and a side-by-side washer and dryer.
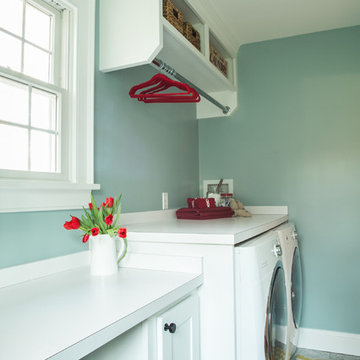
Photo credit: Robin Ivy Photography
Design credit: Fresh Nest Color and Design
Design ideas for a mid-sized transitional dedicated laundry room in Providence with shaker cabinets, white cabinets, laminate benchtops, blue walls, porcelain floors and a side-by-side washer and dryer.
Design ideas for a mid-sized transitional dedicated laundry room in Providence with shaker cabinets, white cabinets, laminate benchtops, blue walls, porcelain floors and a side-by-side washer and dryer.
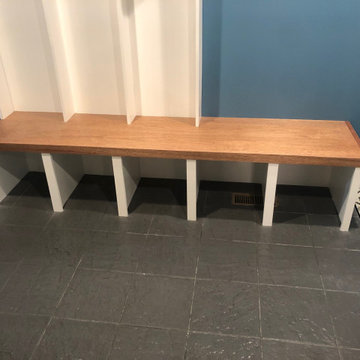
Eclectic single-wall utility room in Boston with shaker cabinets, white cabinets, wood benchtops, blue walls, ceramic floors, a side-by-side washer and dryer and grey floor.

Laundry room design for function. Side by side washer and dryer, hanging rack and floating shelves provides the perfect amount of space to fold and hang laundry.

The laundry room & pantry were also updated to include lovely built-in storage and tie in with the finishes in the kitchen.
Small eclectic l-shaped utility room in Denver with shaker cabinets, white cabinets, wood benchtops, white splashback, shiplap splashback, blue walls, medium hardwood floors, a side-by-side washer and dryer, brown floor and planked wall panelling.
Small eclectic l-shaped utility room in Denver with shaker cabinets, white cabinets, wood benchtops, white splashback, shiplap splashback, blue walls, medium hardwood floors, a side-by-side washer and dryer, brown floor and planked wall panelling.

Amazing transformation of a cluttered and old laundry room into a bright and organized space. We divided the large closet into 2 closets. The right side with open shelving for animal food, cat litter box, baskets and other items. While the left side is now organized for all of their cleaning products, shoes and vacuum/brooms. The coolest part of the new space is the custom BI_FOLD BARN DOOR SYSTEM for the closet. Hard to engineer but so worth it! Tons of storage in these grey shaker cabinets and lots of counter space with a deeper sink area and stacked washer/dryer.
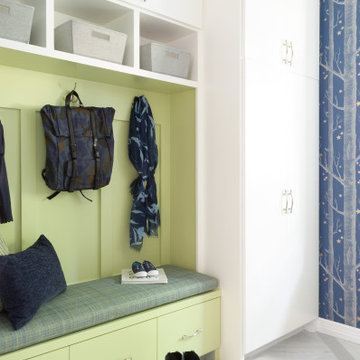
This remodel was for a family moving from Dallas to The Woodlands/Spring Area. They wanted to find a home in the area that they could remodel to their more modern style. Design kid-friendly for two young children and two dogs. You don't have to sacrifice good design for family-friendly
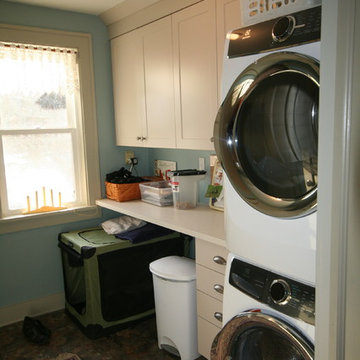
Photo of a mid-sized country single-wall utility room in Detroit with shaker cabinets, beige cabinets, laminate benchtops, blue walls, laminate floors and a stacked washer and dryer.
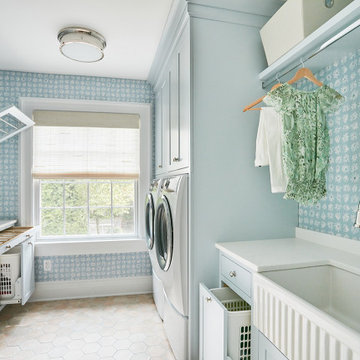
New second floor laundry room.
Design ideas for a mid-sized transitional galley laundry room in New York with a farmhouse sink, shaker cabinets, blue cabinets, solid surface benchtops, blue walls, porcelain floors, a side-by-side washer and dryer, white floor, white benchtop and wallpaper.
Design ideas for a mid-sized transitional galley laundry room in New York with a farmhouse sink, shaker cabinets, blue cabinets, solid surface benchtops, blue walls, porcelain floors, a side-by-side washer and dryer, white floor, white benchtop and wallpaper.
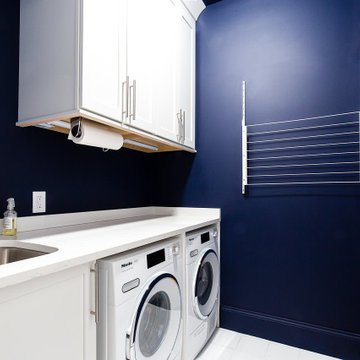
Design ideas for a small eclectic single-wall dedicated laundry room in Atlanta with a single-bowl sink, shaker cabinets, white cabinets, quartz benchtops, blue walls, a side-by-side washer and dryer and white benchtop.
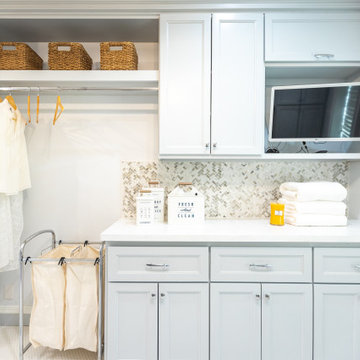
Photo of a contemporary laundry room in Tampa with a farmhouse sink, shaker cabinets, blue cabinets, quartzite benchtops, multi-coloured splashback, marble splashback, blue walls, porcelain floors, white floor and white benchtop.
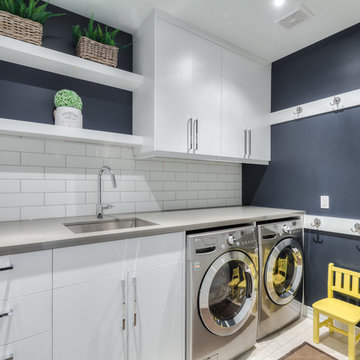
Small transitional single-wall utility room in Toronto with an undermount sink, flat-panel cabinets, white cabinets, quartz benchtops, blue walls, ceramic floors, a side-by-side washer and dryer and beige floor.
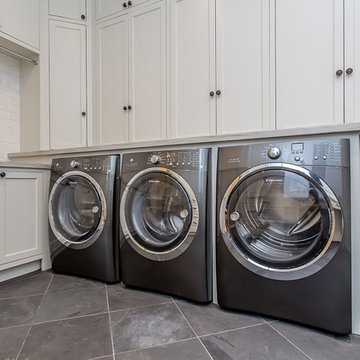
This is an example of a large transitional u-shaped utility room in Houston with an undermount sink, white cabinets, quartzite benchtops, blue walls, slate floors, a side-by-side washer and dryer and recessed-panel cabinets.
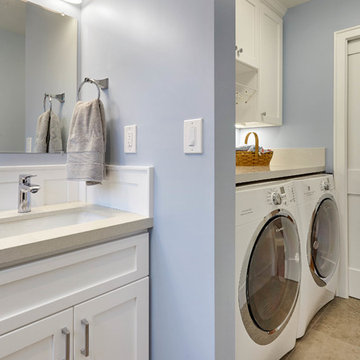
Kristen Paulin Photographer
Photo of a mid-sized transitional single-wall utility room in San Francisco with ceramic floors, a side-by-side washer and dryer, recessed-panel cabinets, white cabinets, quartz benchtops, blue walls, grey floor and grey benchtop.
Photo of a mid-sized transitional single-wall utility room in San Francisco with ceramic floors, a side-by-side washer and dryer, recessed-panel cabinets, white cabinets, quartz benchtops, blue walls, grey floor and grey benchtop.
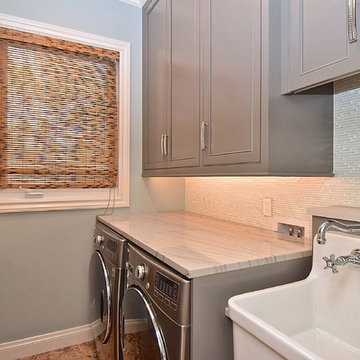
This home was built by the client in 2000. Mom decided it's time for an elegant and functional update since the kids are now teens, with the eldest in college. The marble flooring is throughout all of the home so that was the palette that needed to coordinate with all the new materials and furnishings.
It's always fun when a client wants to make their laundry room a special place. The homeowner wanted a laundry room as beautiful as her kitchen with lots of folding counter space. We also included a kitty cutout for the litter box to both conceal it and keep out the pups. There is also a pull out trash, plenty of organized storage space, a hidden clothes rod and a charming farm sink. Glass tile was placed on the backsplash above the marble tops for added glamor.
The cabinetry is painted Gauntlet Gray by Sherwin Williams.
design and layout by Missi Bart, Renaissance Design Studio.
photography of finished spaces by Rick Ambrose, iSeeHomes
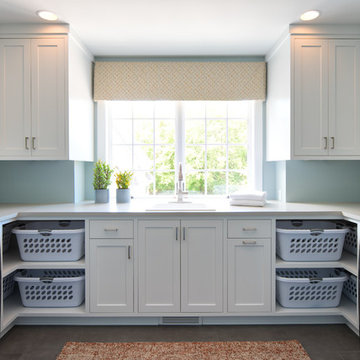
Large transitional u-shaped dedicated laundry room in Minneapolis with a drop-in sink, shaker cabinets, white cabinets, onyx benchtops, blue walls, a side-by-side washer and dryer, grey floor and white benchtop.
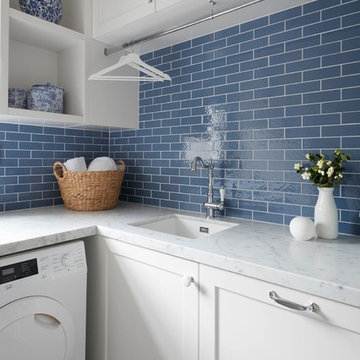
Tom Roe
Photo of a small transitional l-shaped utility room in Melbourne with a drop-in sink, beaded inset cabinets, white cabinets, marble benchtops, blue walls, ceramic floors, an integrated washer and dryer, multi-coloured floor and white benchtop.
Photo of a small transitional l-shaped utility room in Melbourne with a drop-in sink, beaded inset cabinets, white cabinets, marble benchtops, blue walls, ceramic floors, an integrated washer and dryer, multi-coloured floor and white benchtop.
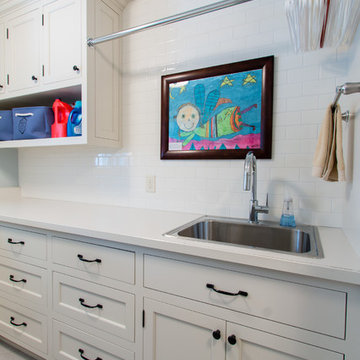
Modern Design, Konen Homes.
Mid-sized transitional galley dedicated laundry room in Minneapolis with a drop-in sink, flat-panel cabinets, white cabinets, blue walls and ceramic floors.
Mid-sized transitional galley dedicated laundry room in Minneapolis with a drop-in sink, flat-panel cabinets, white cabinets, blue walls and ceramic floors.
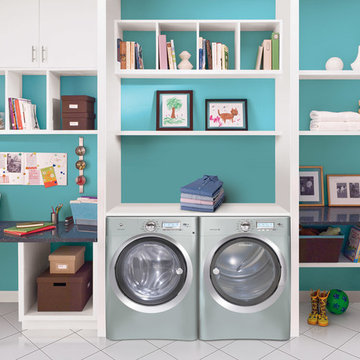
Electrolux appliances are developed in close collaboration with professional chefs and can be found in many Michelin-star restaurants across Europe and North America. Our laundry products are also trusted by the world finest hotels and healthcare facilities, where clean is paramount.
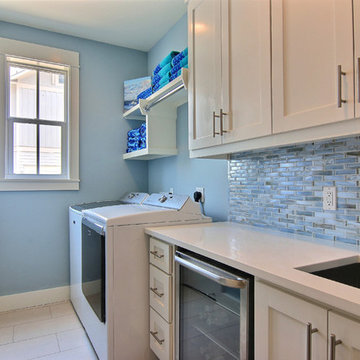
Mid-sized beach style galley utility room in Austin with an undermount sink, shaker cabinets, white cabinets, quartzite benchtops, blue walls, ceramic floors, a side-by-side washer and dryer and beige floor.
All Cabinet Finishes Laundry Room Design Ideas with Blue Walls
8