Laundry Room Design Ideas with Brown Floor and White Benchtop
Refine by:
Budget
Sort by:Popular Today
201 - 220 of 1,251 photos
Item 1 of 3
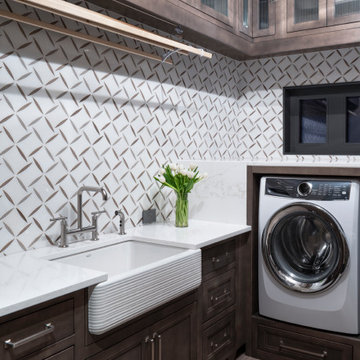
Design ideas for a mid-sized transitional u-shaped dedicated laundry room in Denver with a farmhouse sink, beaded inset cabinets, medium wood cabinets, quartz benchtops, white walls, porcelain floors, an integrated washer and dryer, brown floor and white benchtop.
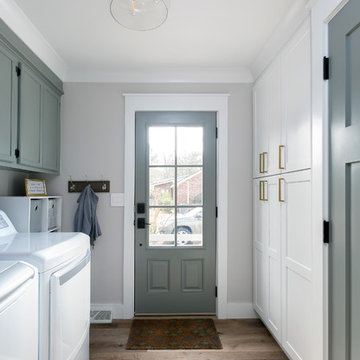
This is an example of a transitional galley dedicated laundry room in Charleston with shaker cabinets, white cabinets, grey walls, a side-by-side washer and dryer, brown floor and white benchtop.
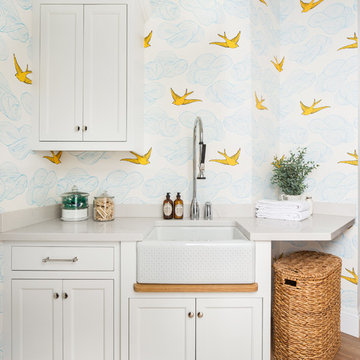
Design ideas for a country laundry room in Salt Lake City with a farmhouse sink, recessed-panel cabinets, white cabinets, multi-coloured walls, medium hardwood floors, brown floor and white benchtop.
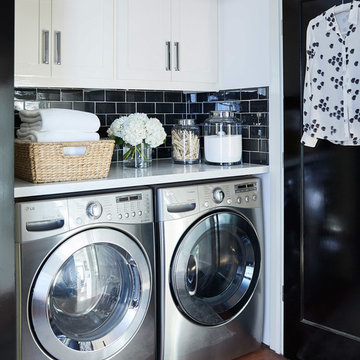
Photography by Matt Sartain
Small transitional single-wall laundry cupboard in San Francisco with white cabinets, marble benchtops, a side-by-side washer and dryer, shaker cabinets, dark hardwood floors, brown floor, white benchtop and white walls.
Small transitional single-wall laundry cupboard in San Francisco with white cabinets, marble benchtops, a side-by-side washer and dryer, shaker cabinets, dark hardwood floors, brown floor, white benchtop and white walls.

Zionsville, IN - HAUS | Architecture For Modern Lifestyles, Christopher Short, Architect, WERK | Building Modern, Construction Managers, Custom Builder
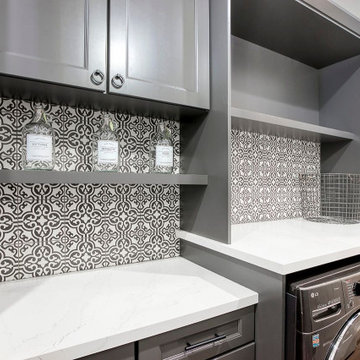
Inspiration for a small transitional galley dedicated laundry room in Phoenix with shaker cabinets, grey cabinets, quartz benchtops, multi-coloured splashback, porcelain splashback, grey walls, porcelain floors, a side-by-side washer and dryer, brown floor and white benchtop.
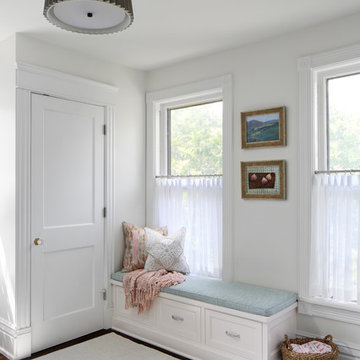
This is an example of a mid-sized transitional dedicated laundry room in Nashville with an undermount sink, flat-panel cabinets, white cabinets, quartz benchtops, white walls, dark hardwood floors, a side-by-side washer and dryer, brown floor and white benchtop.
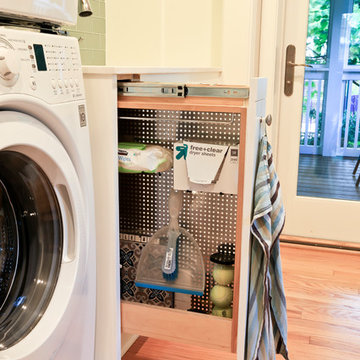
FineCraft Contractors, Inc.
Axis Architects
This is an example of a small transitional single-wall dedicated laundry room in DC Metro with an undermount sink, recessed-panel cabinets, white cabinets, quartz benchtops, beige walls, light hardwood floors, a stacked washer and dryer, brown floor and white benchtop.
This is an example of a small transitional single-wall dedicated laundry room in DC Metro with an undermount sink, recessed-panel cabinets, white cabinets, quartz benchtops, beige walls, light hardwood floors, a stacked washer and dryer, brown floor and white benchtop.
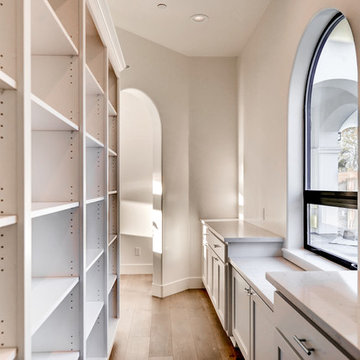
This is an example of a mid-sized traditional galley dedicated laundry room in Sacramento with shaker cabinets, white cabinets, marble benchtops, grey walls, medium hardwood floors, brown floor and white benchtop.
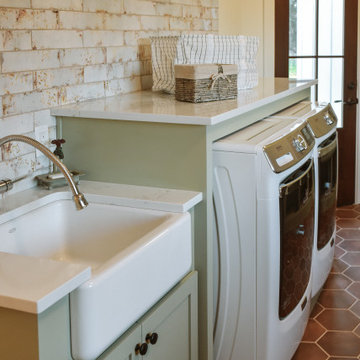
Mid-sized country single-wall dedicated laundry room in Portland with a farmhouse sink, shaker cabinets, green cabinets, quartz benchtops, white walls, terra-cotta floors, a side-by-side washer and dryer, brown floor and white benchtop.
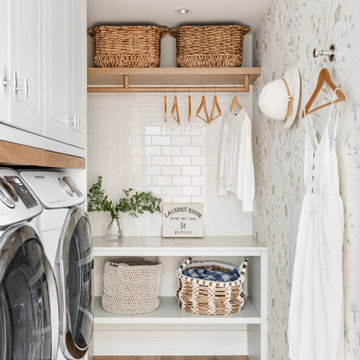
Inspiration for a transitional single-wall dedicated laundry room in Vancouver with recessed-panel cabinets, white cabinets, medium hardwood floors, a side-by-side washer and dryer, brown floor, white benchtop and wallpaper.

New Age Design
This is an example of a large transitional galley laundry room in Toronto with an undermount sink, recessed-panel cabinets, white cabinets, quartz benchtops, white splashback, subway tile splashback, marble floors, a stacked washer and dryer, brown floor and white benchtop.
This is an example of a large transitional galley laundry room in Toronto with an undermount sink, recessed-panel cabinets, white cabinets, quartz benchtops, white splashback, subway tile splashback, marble floors, a stacked washer and dryer, brown floor and white benchtop.
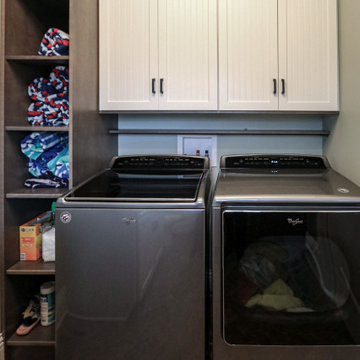
This laundry room / powder room combo has Medallion Dana Pointe flat panel vanity in Maplewood finished in Dockside stain. The countertop is Calacutta Ultra Quartz with a Kohler undermount rectangle sink. A Toto comfort height elongated toilet in Cotton finish. Moen Genta collection in Black includes towel ring, toilet paper holder and lavatory lever. On the floor is Daltile 4x8” Brickwork porcelain tile.

Cabinetry: Showplace EVO
Style: Pendleton w/ Five Piece Drawers
Finish: Paint Grade – Dorian Gray/Walnut - Natural
Countertop: (Customer’s Own) White w/ Gray Vein Quartz
Plumbing: (Customer’s Own)
Hardware: Richelieu – Champagne Bronze Bar Pulls
Backsplash: (Customer’s Own) Full-height Quartz
Floor: (Customer’s Own)
Designer: Devon Moore
Contractor: Carson’s Installations – Paul Carson
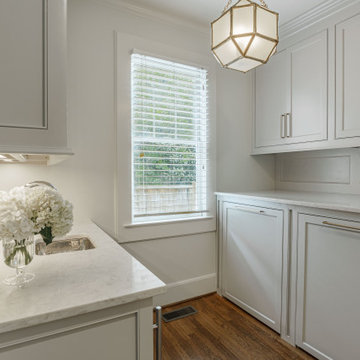
Hidden washer and dryer in open laundry room.
Design ideas for a small transitional galley utility room in Other with beaded inset cabinets, grey cabinets, marble benchtops, metallic splashback, mirror splashback, white walls, dark hardwood floors, a side-by-side washer and dryer, brown floor and white benchtop.
Design ideas for a small transitional galley utility room in Other with beaded inset cabinets, grey cabinets, marble benchtops, metallic splashback, mirror splashback, white walls, dark hardwood floors, a side-by-side washer and dryer, brown floor and white benchtop.
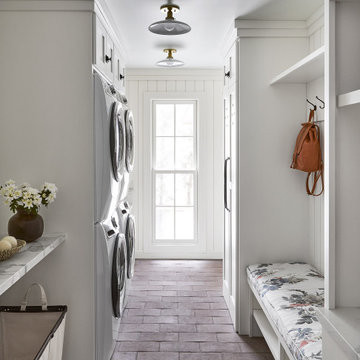
Mid-sized country galley utility room in Chicago with a single-bowl sink, shaker cabinets, white cabinets, white walls, terra-cotta floors, a stacked washer and dryer, brown floor and white benchtop.
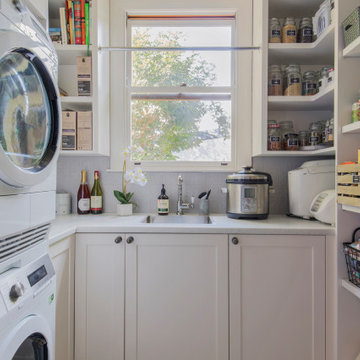
Small transitional u-shaped utility room in Sydney with a single-bowl sink, shaker cabinets, white cabinets, quartz benchtops, grey walls, ceramic floors, a stacked washer and dryer, brown floor and white benchtop.
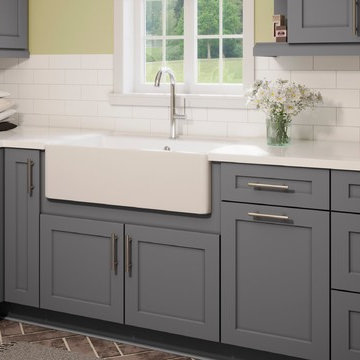
Photo of a large country u-shaped dedicated laundry room in Salt Lake City with a farmhouse sink, shaker cabinets, grey cabinets, quartz benchtops, green walls, brick floors, a stacked washer and dryer, brown floor and white benchtop.
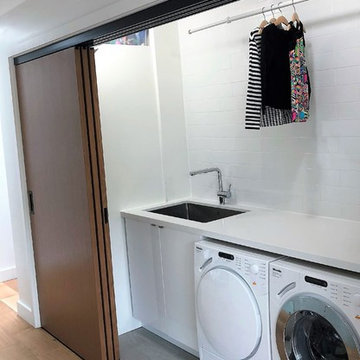
A laundry lover's dream...linen closet behind KNCrowder's Come Along System. Doors are paired with our patented Catch'n'Close System to ensure a full and quiet closure of the three doors.
You can open and close at 3 doors at once.
A super spacious second floor laundry room can be quickly closed off for a modern clean look.
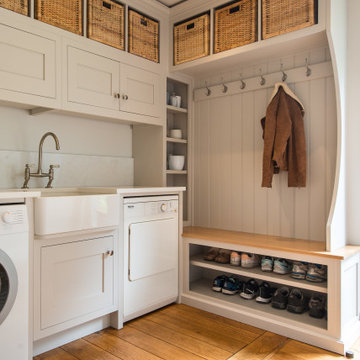
As part of a commission for a bespoke kitchen, we maximised this additional space for a utility boot room. The upper tier cabinets were designed to take a selection of storage baskets, while the tall counter slim cabinet sits in front of a pipe box and makes a great storage space for the client's selection of vases. Shoes are neatly stored out of the way with a bench in Oak above for a seated area.
Laundry Room Design Ideas with Brown Floor and White Benchtop
11