Laundry Room Design Ideas with Brown Splashback and Pink Splashback
Refine by:
Budget
Sort by:Popular Today
61 - 80 of 144 photos
Item 1 of 3

Inspiration for a mid-sized traditional galley utility room in Chicago with recessed-panel cabinets, beige cabinets, wood benchtops, brown splashback, subway tile splashback, beige walls, medium hardwood floors, a side-by-side washer and dryer, brown floor, brown benchtop, vaulted and decorative wall panelling.
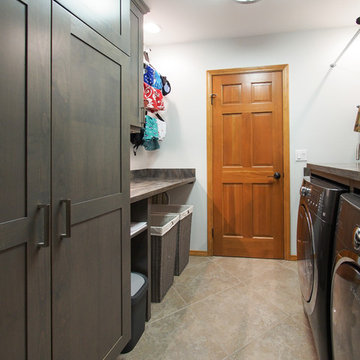
The galley layout of this laundry room makes doing laundry easy and efficient. With plenty of counter folding space and drying racks on both sides of the room, the whole laundry process flows smoothly. Under cabinet lighting keeps this land locked laundry room feeling light and bright.
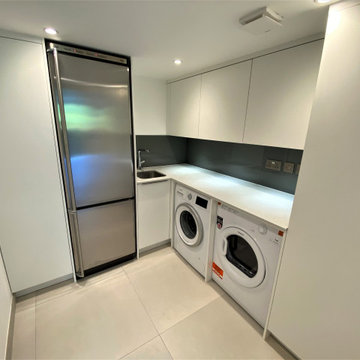
Utility room to house the addtional fridge/freezer and launrdry , broom cupboard and boiler housing, 2.5m x 2.2m approx
Inspiration for a small l-shaped utility room in London with flat-panel cabinets, white cabinets, quartzite benchtops, brown splashback, glass sheet splashback, white walls, a side-by-side washer and dryer and white benchtop.
Inspiration for a small l-shaped utility room in London with flat-panel cabinets, white cabinets, quartzite benchtops, brown splashback, glass sheet splashback, white walls, a side-by-side washer and dryer and white benchtop.

Dark wood veneered storage/utility cupboards with intergrated LED lighting
Mid-sized modern galley utility room in London with glass-front cabinets, dark wood cabinets, wood benchtops, brown splashback, timber splashback, beige walls, light hardwood floors, brown floor and brown benchtop.
Mid-sized modern galley utility room in London with glass-front cabinets, dark wood cabinets, wood benchtops, brown splashback, timber splashback, beige walls, light hardwood floors, brown floor and brown benchtop.
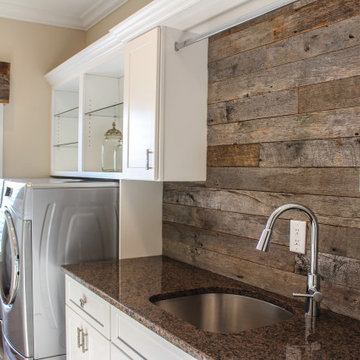
Custom Home Remodel in New Jersey.
Inspiration for a mid-sized country galley utility room in New York with an undermount sink, shaker cabinets, white cabinets, granite benchtops, brown splashback, timber splashback, multi-coloured walls, a side-by-side washer and dryer, multi-coloured benchtop and wood walls.
Inspiration for a mid-sized country galley utility room in New York with an undermount sink, shaker cabinets, white cabinets, granite benchtops, brown splashback, timber splashback, multi-coloured walls, a side-by-side washer and dryer, multi-coloured benchtop and wood walls.
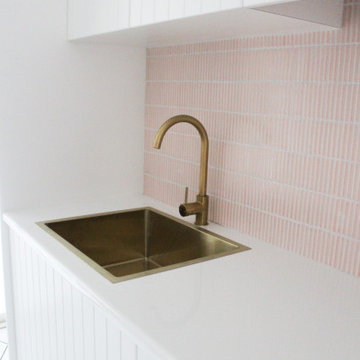
Pink Splashback, Laundry Renovations Perth, Hampton Style Laundry, Hampton Laundry, Diamon Tiles
This is an example of a mid-sized modern single-wall dedicated laundry room in Perth with a drop-in sink, shaker cabinets, white cabinets, quartz benchtops, pink splashback, mosaic tile splashback, white walls, porcelain floors, a stacked washer and dryer, white floor and white benchtop.
This is an example of a mid-sized modern single-wall dedicated laundry room in Perth with a drop-in sink, shaker cabinets, white cabinets, quartz benchtops, pink splashback, mosaic tile splashback, white walls, porcelain floors, a stacked washer and dryer, white floor and white benchtop.
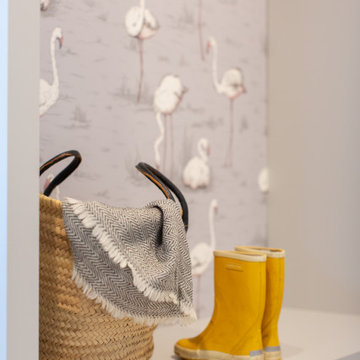
Mid-sized eclectic l-shaped dedicated laundry room in Phoenix with an undermount sink, shaker cabinets, grey cabinets, quartz benchtops, pink splashback, ceramic splashback, white walls, porcelain floors, a side-by-side washer and dryer, white floor and white benchtop.
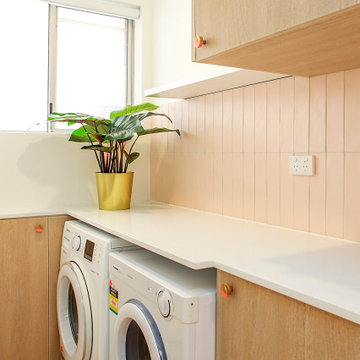
Photo of a small single-wall dedicated laundry room in Sydney with flat-panel cabinets, light wood cabinets, quartz benchtops, pink splashback, ceramic splashback, yellow walls, vinyl floors, a side-by-side washer and dryer, pink floor and white benchtop.
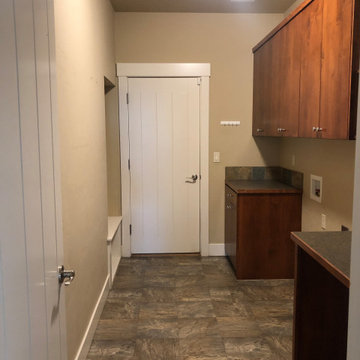
Before: brown and boring laundry room,
After: Complete built in cabinets to conceal the washer and dryer and add a ton of storage.
Inspiration for a small transitional galley utility room in Boise with flat-panel cabinets, brown cabinets, laminate benchtops, brown splashback, ceramic splashback, beige walls, linoleum floors and a side-by-side washer and dryer.
Inspiration for a small transitional galley utility room in Boise with flat-panel cabinets, brown cabinets, laminate benchtops, brown splashback, ceramic splashback, beige walls, linoleum floors and a side-by-side washer and dryer.
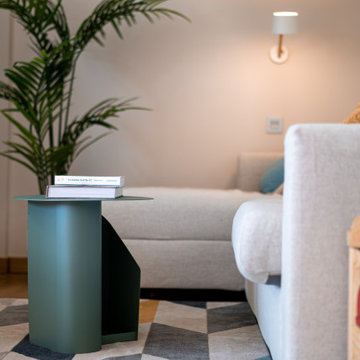
Photo of a mid-sized scandinavian single-wall utility room in Other with flat-panel cabinets, white cabinets, wood benchtops, brown splashback, timber splashback, white walls, laminate floors, an integrated washer and dryer, brown floor and brown benchtop.
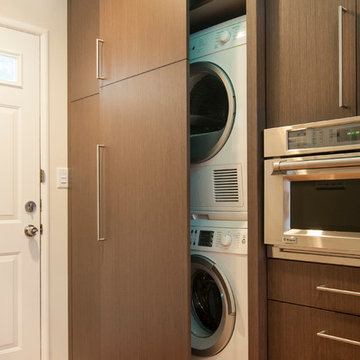
Scott Dubose
Inspiration for a contemporary l-shaped laundry room in San Francisco with an undermount sink, dark wood cabinets, quartz benchtops and brown splashback.
Inspiration for a contemporary l-shaped laundry room in San Francisco with an undermount sink, dark wood cabinets, quartz benchtops and brown splashback.
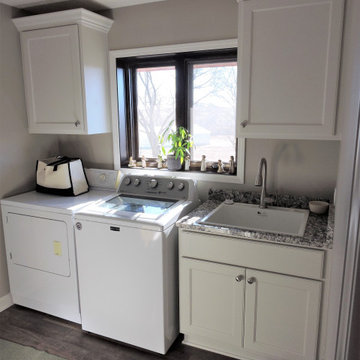
The cabinetry was moved to one wall, rather than in the corner for better flow through the room and better balance. The finish and style match the kitchen right next door, as well as the flooring.
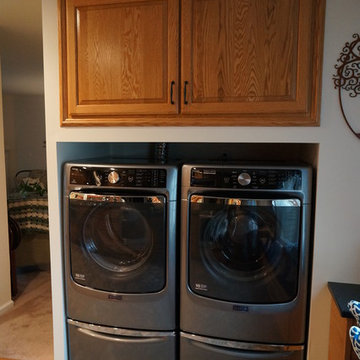
This kitchen renovation brings a taste of the southwest to the Jamison, PA home. The distinctive design and color scheme is brought to life by the beautiful handmade terracotta tiles, which is complemented by the warm wood tones of the kitchen cabinets. Extra features like a dish drawer cabinet, countertop pot filler, built in laundry center, and chimney hood add to both the style and practical elements of the kitchen.
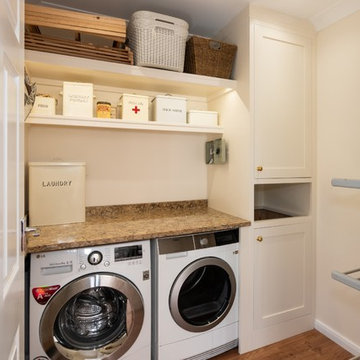
Inspiration for an expansive traditional galley laundry room in Essex with a double-bowl sink, shaker cabinets, beige cabinets, quartzite benchtops, brown splashback, stone slab splashback, medium hardwood floors, brown floor and brown benchtop.
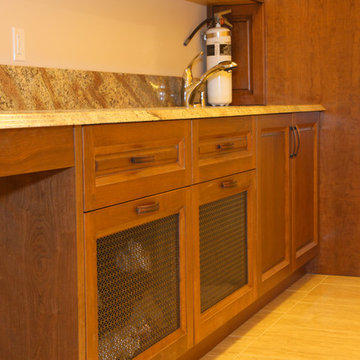
Dennis Robinson
Inspiration for a large traditional u-shaped dedicated laundry room in Vancouver with an undermount sink, raised-panel cabinets, dark wood cabinets, granite benchtops, brown splashback, stone slab splashback, porcelain floors, beige floor, beige walls and a side-by-side washer and dryer.
Inspiration for a large traditional u-shaped dedicated laundry room in Vancouver with an undermount sink, raised-panel cabinets, dark wood cabinets, granite benchtops, brown splashback, stone slab splashback, porcelain floors, beige floor, beige walls and a side-by-side washer and dryer.
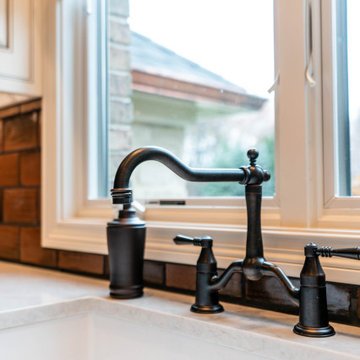
This is an example of a mid-sized transitional dedicated laundry room in Cleveland with an undermount sink, white cabinets, quartzite benchtops, brown splashback, subway tile splashback, a side-by-side washer and dryer, white floor and white benchtop.
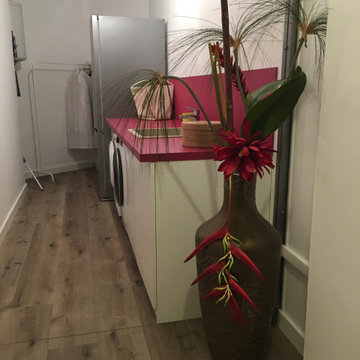
Inspiration for a single-wall dedicated laundry room in Other with a single-bowl sink, flat-panel cabinets, white cabinets, laminate benchtops, pink splashback, white walls, linoleum floors, a side-by-side washer and dryer and pink benchtop.
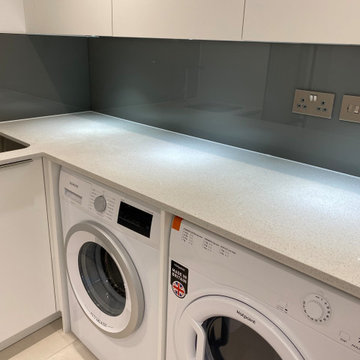
Utility room to house the addtional fridge/freezer and launrdry , broom cupboard and boiler housing, 2.5m x 2.2m approx
Photo of a small l-shaped utility room in London with flat-panel cabinets, white cabinets, quartzite benchtops, brown splashback, glass sheet splashback, white walls, a side-by-side washer and dryer and white benchtop.
Photo of a small l-shaped utility room in London with flat-panel cabinets, white cabinets, quartzite benchtops, brown splashback, glass sheet splashback, white walls, a side-by-side washer and dryer and white benchtop.

Design ideas for a mid-sized traditional galley utility room in Chicago with recessed-panel cabinets, beige cabinets, wood benchtops, brown splashback, subway tile splashback, beige walls, medium hardwood floors, a side-by-side washer and dryer, brown floor, brown benchtop, vaulted and decorative wall panelling.
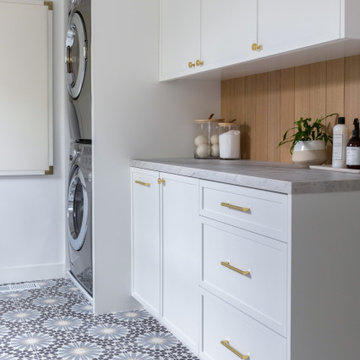
Design ideas for a laundry room in San Francisco with quartzite benchtops, brown splashback, timber splashback, porcelain floors, blue floor and grey benchtop.
Laundry Room Design Ideas with Brown Splashback and Pink Splashback
4