Laundry Room Design Ideas with Brown Splashback and Yellow Splashback
Refine by:
Budget
Sort by:Popular Today
41 - 60 of 107 photos
Item 1 of 3
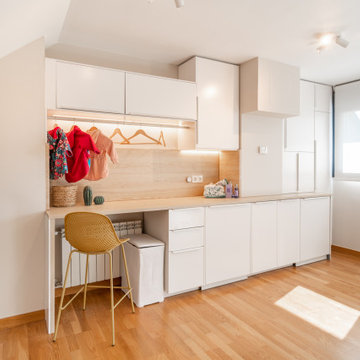
Inspiration for a mid-sized scandinavian single-wall utility room in Other with flat-panel cabinets, white cabinets, wood benchtops, brown splashback, timber splashback, white walls, laminate floors, an integrated washer and dryer, brown floor and brown benchtop.
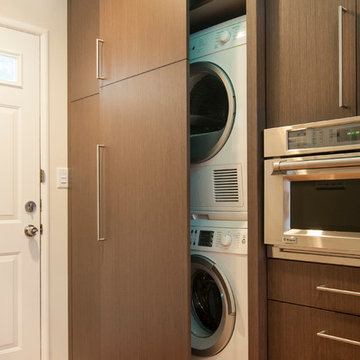
Scott Dubose
Inspiration for a contemporary l-shaped laundry room in San Francisco with an undermount sink, dark wood cabinets, quartz benchtops and brown splashback.
Inspiration for a contemporary l-shaped laundry room in San Francisco with an undermount sink, dark wood cabinets, quartz benchtops and brown splashback.

Photo of a mid-sized country galley utility room in Minneapolis with a drop-in sink, shaker cabinets, dark wood cabinets, quartz benchtops, brown splashback, engineered quartz splashback, green walls, travertine floors, a side-by-side washer and dryer, multi-coloured floor and beige benchtop.
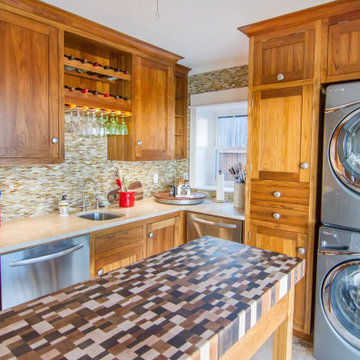
Photo of a large beach style u-shaped laundry room in Charleston with an undermount sink, flat-panel cabinets, light wood cabinets, wood benchtops, brown splashback, glass tile splashback, limestone floors, a stacked washer and dryer, beige floor and brown benchtop.
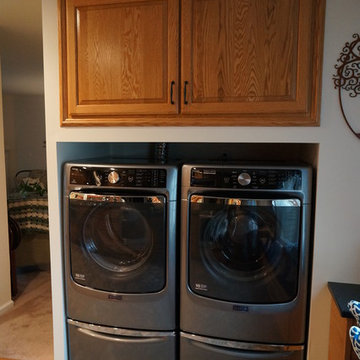
This kitchen renovation brings a taste of the southwest to the Jamison, PA home. The distinctive design and color scheme is brought to life by the beautiful handmade terracotta tiles, which is complemented by the warm wood tones of the kitchen cabinets. Extra features like a dish drawer cabinet, countertop pot filler, built in laundry center, and chimney hood add to both the style and practical elements of the kitchen.
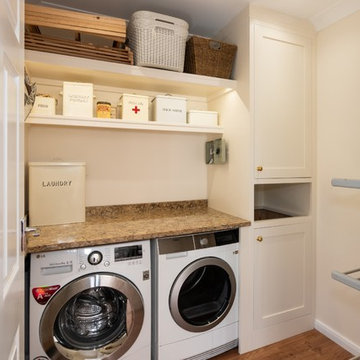
Inspiration for an expansive traditional galley laundry room in Essex with a double-bowl sink, shaker cabinets, beige cabinets, quartzite benchtops, brown splashback, stone slab splashback, medium hardwood floors, brown floor and brown benchtop.
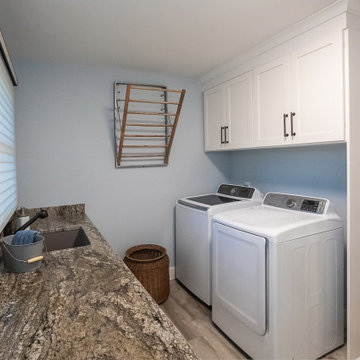
Lake Cabin Home Addition - Laundry Room
Inspiration for a mid-sized transitional galley dedicated laundry room in Atlanta with an undermount sink, recessed-panel cabinets, white cabinets, granite benchtops, brown splashback, granite splashback, blue walls, porcelain floors, a side-by-side washer and dryer, beige floor and brown benchtop.
Inspiration for a mid-sized transitional galley dedicated laundry room in Atlanta with an undermount sink, recessed-panel cabinets, white cabinets, granite benchtops, brown splashback, granite splashback, blue walls, porcelain floors, a side-by-side washer and dryer, beige floor and brown benchtop.
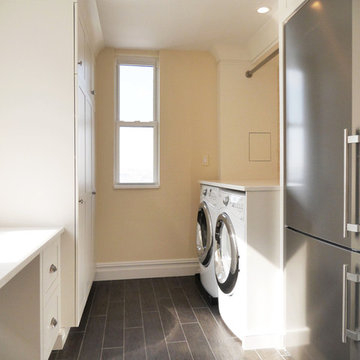
The ultimate appliances in home convenience are top-notch washers and vented dryers. At the end of this renovated prewar kitchen, a laundry station is conveniently located and fully equipped to make dirty work a breeze.
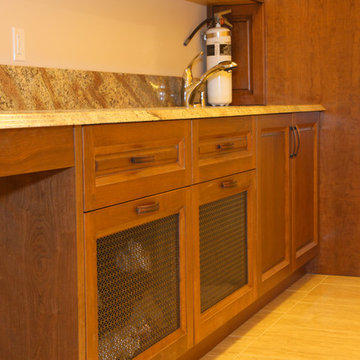
Dennis Robinson
Inspiration for a large traditional u-shaped dedicated laundry room in Vancouver with an undermount sink, raised-panel cabinets, dark wood cabinets, granite benchtops, brown splashback, stone slab splashback, porcelain floors, beige floor, beige walls and a side-by-side washer and dryer.
Inspiration for a large traditional u-shaped dedicated laundry room in Vancouver with an undermount sink, raised-panel cabinets, dark wood cabinets, granite benchtops, brown splashback, stone slab splashback, porcelain floors, beige floor, beige walls and a side-by-side washer and dryer.
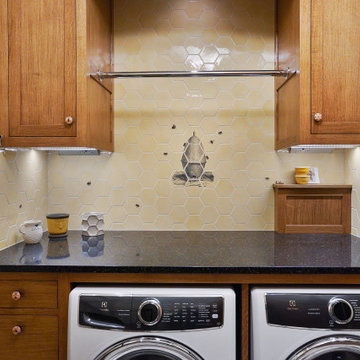
This custom home, sitting above the City within the hills of Corvallis, was carefully crafted with attention to the smallest detail. The homeowners came to us with a vision of their dream home, and it was all hands on deck between the G. Christianson team and our Subcontractors to create this masterpiece! Each room has a theme that is unique and complementary to the essence of the home, highlighted in the Swamp Bathroom and the Dogwood Bathroom. The home features a thoughtful mix of materials, using stained glass, tile, art, wood, and color to create an ambiance that welcomes both the owners and visitors with warmth. This home is perfect for these homeowners, and fits right in with the nature surrounding the home!
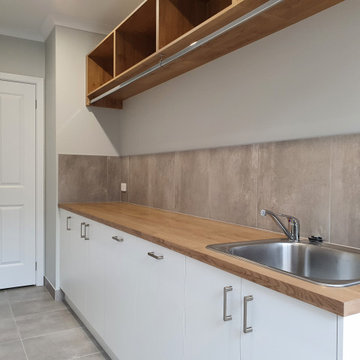
Design ideas for a mid-sized contemporary galley dedicated laundry room in Other with a drop-in sink, flat-panel cabinets, white cabinets, laminate benchtops, brown splashback, ceramic splashback, grey walls, ceramic floors, grey floor and brown benchtop.
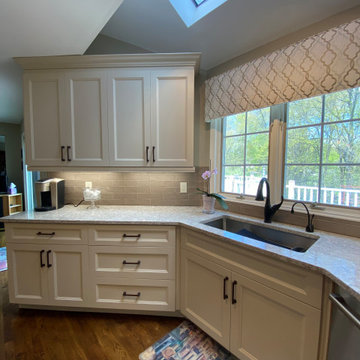
Design ideas for a large traditional l-shaped laundry room in New York with an undermount sink, shaker cabinets, beige cabinets, quartz benchtops, brown splashback, porcelain splashback, beige walls, dark hardwood floors, brown floor and beige benchtop.
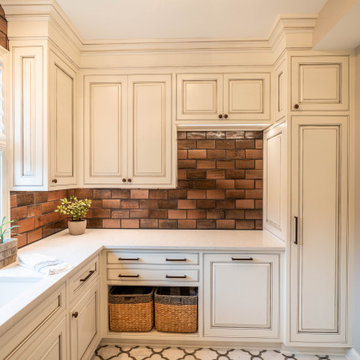
This is an example of a mid-sized transitional dedicated laundry room in Cleveland with an undermount sink, white cabinets, quartzite benchtops, brown splashback, subway tile splashback, a side-by-side washer and dryer, white floor and white benchtop.
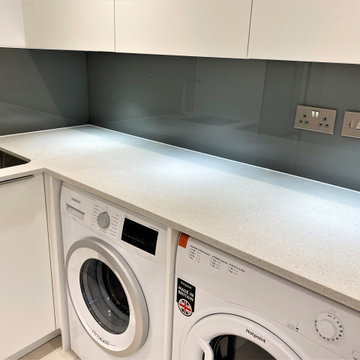
Utility room to house the addtional fridge/freezer and launrdry , broom cupboard and boiler housing, 2.5m x 2.2m approx
Small l-shaped utility room in London with flat-panel cabinets, white cabinets, quartzite benchtops, brown splashback, glass sheet splashback, white walls, a side-by-side washer and dryer and white benchtop.
Small l-shaped utility room in London with flat-panel cabinets, white cabinets, quartzite benchtops, brown splashback, glass sheet splashback, white walls, a side-by-side washer and dryer and white benchtop.
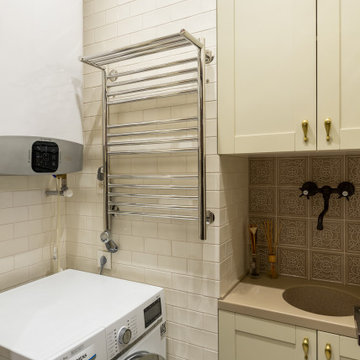
Design ideas for a small eclectic l-shaped dedicated laundry room in Other with an utility sink, recessed-panel cabinets, beige cabinets, solid surface benchtops, brown splashback, ceramic splashback, beige walls, porcelain floors, a side-by-side washer and dryer, beige floor and beige benchtop.
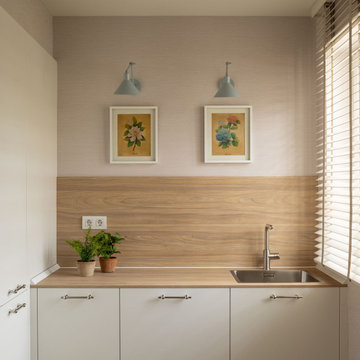
Photo of a mid-sized transitional l-shaped dedicated laundry room in Bilbao with a drop-in sink, flat-panel cabinets, white cabinets, quartz benchtops, brown splashback, engineered quartz splashback, beige walls, porcelain floors, a concealed washer and dryer, brown benchtop and wallpaper.
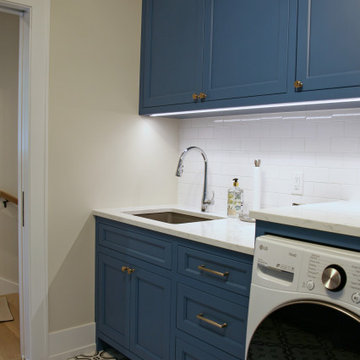
Nothing like a blue and white laundry room to take the work out of a no fun task! With the full wall of storage across from the washer and dryer, everything can be stored away to keep the space tidy at all times.
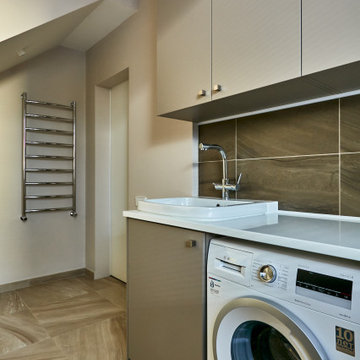
This is an example of a large contemporary galley dedicated laundry room in Moscow with flat-panel cabinets, beige cabinets, solid surface benchtops, white benchtop, an utility sink, brown splashback, ceramic splashback, beige walls, porcelain floors, an integrated washer and dryer and beige floor.
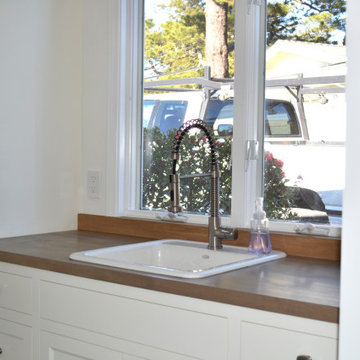
This is an example of a mid-sized country galley utility room in Other with a drop-in sink, recessed-panel cabinets, white cabinets, wood benchtops, brown splashback, timber splashback, white walls, terra-cotta floors, a side-by-side washer and dryer, multi-coloured floor, brown benchtop and planked wall panelling.
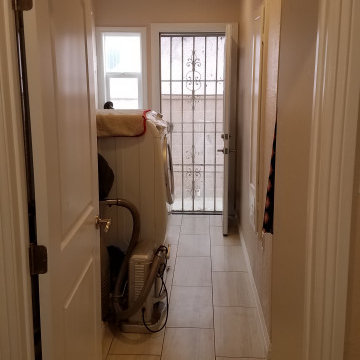
This house had a large water damage and black mold in the bathroom and kitchen area for years and no one took care of it. When we first came in we called a remediation company to remove the black mold and to keep the place safe for the owner and her children. After remediation process was done we start complete demolition process to the kitchen, bathroom, and floors around the house. we rewired the whole house and upgraded the panel box to 200amp. installed R38 insulation in the attic. replaced the AC and upgraded to 3.5 tons. Replaced the entire floors with laminate floors. open up the wall between the living room and the kitchen, creating open space. painting the interior house. installing new kitchen cabinets and counter top. installing appliances. Remodel the bathroom completely. Remodel the front yard and installing artificial grass and river stones. painting the front and side walls of the house. replacing the roof completely with cool roof asphalt shingles.
Laundry Room Design Ideas with Brown Splashback and Yellow Splashback
3