Laundry Room Design Ideas with Brown Splashback and Yellow Splashback
Refine by:
Budget
Sort by:Popular Today
21 - 40 of 107 photos
Item 1 of 3
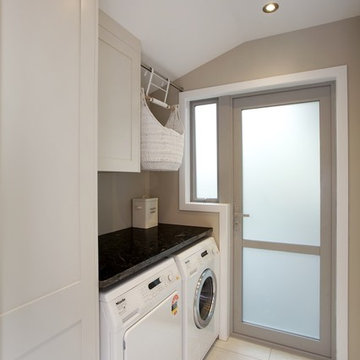
Photographer: Jamie Cobeldick
Auckland, New Zealand
This is an example of a large contemporary u-shaped laundry room in Auckland with recessed-panel cabinets, white cabinets, granite benchtops, brown splashback, mosaic tile splashback and ceramic floors.
This is an example of a large contemporary u-shaped laundry room in Auckland with recessed-panel cabinets, white cabinets, granite benchtops, brown splashback, mosaic tile splashback and ceramic floors.
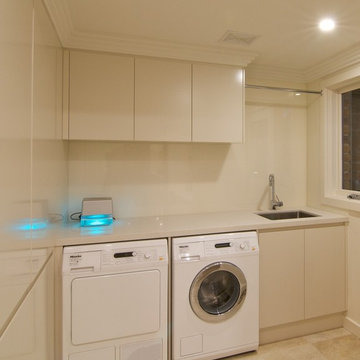
The star in this space is the view, so a subtle, clean-line approach was the perfect kitchen design for this client. The spacious island invites guests and cooks alike. The inclusion of a handy 'home admin' area is a great addition for clients with busy work/home commitments. The combined laundry and butler's pantry is a much used area by these clients, who like to entertain on a regular basis. Plenty of storage adds to the functionality of the space.
The TV Unit was a must have, as it enables perfect use of space, and placement of components, such as the TV and fireplace.
The small bathroom was cleverly designed to make it appear as spacious as possible. A subtle colour palette was a clear choice.
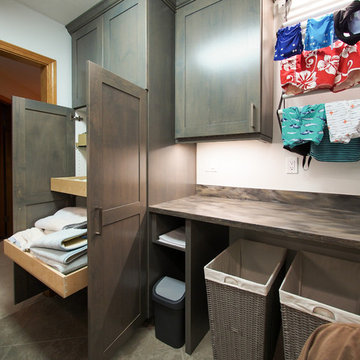
Opposite from the laundry machines and sink is a spacious counter for folding laundry, conveniently stored laundry hampers, a waste basket, an easy access shelf for laundry machine manuals and oodles of convenient storage in the linen cabinet. Under cabinet lighting keeps this land locked laundry room feeling light and bright.
A Kitchen That Works LLC
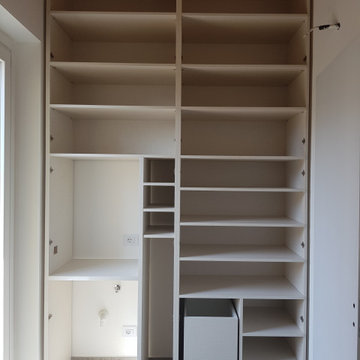
Questa foto è la disposizione (senza ante) del mobile a muro della lavanderia, molto contenitivo ed ordinato.
Sul lato sinistro vediamo il vano per lavatrice ed asciugatrice, a fianco un vano per le scope e detersivi, al di sopra tutti i ripiani e poi a destra il "famoso cestone dei panni sporchi" con ulteriori ripiani.
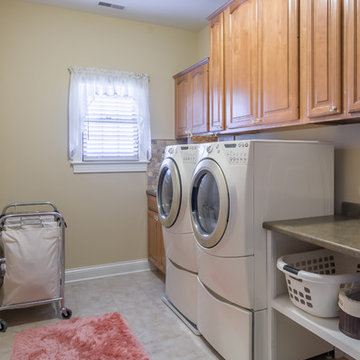
Large traditional galley dedicated laundry room in Chicago with recessed-panel cabinets, medium wood cabinets, granite benchtops, laminate floors, a side-by-side washer and dryer, beige floor, beige walls, a drop-in sink, brown splashback, marble splashback, brown benchtop, wallpaper and wallpaper.

This is an example of a mid-sized scandinavian single-wall utility room in Other with flat-panel cabinets, white cabinets, wood benchtops, brown splashback, timber splashback, white walls, laminate floors, an integrated washer and dryer, brown floor and brown benchtop.

Photo of a large country laundry room in Portland with brown cabinets, wood benchtops, brown splashback, timber splashback, grey walls, ceramic floors, grey floor and brown benchtop.
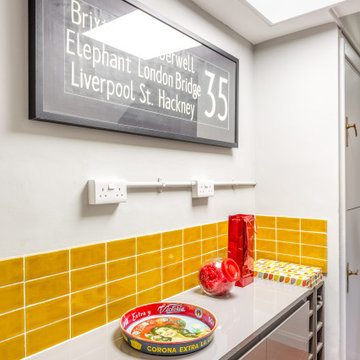
Utility and additional storage in rear hallway with tiled wall and wine storage
This is an example of a small eclectic single-wall laundry cupboard in Sussex with flat-panel cabinets, grey cabinets, solid surface benchtops, yellow splashback, ceramic splashback, grey walls, ceramic floors, orange floor and grey benchtop.
This is an example of a small eclectic single-wall laundry cupboard in Sussex with flat-panel cabinets, grey cabinets, solid surface benchtops, yellow splashback, ceramic splashback, grey walls, ceramic floors, orange floor and grey benchtop.
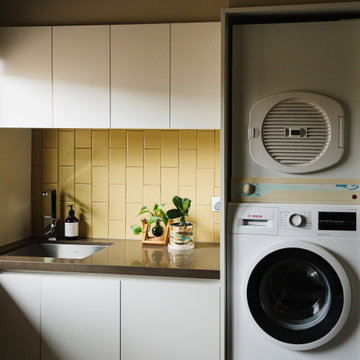
Laundry
Design ideas for a mid-sized contemporary galley dedicated laundry room in Melbourne with flat-panel cabinets, ceramic splashback, quartz benchtops, an undermount sink, white cabinets, yellow splashback, slate floors, a stacked washer and dryer, multi-coloured floor and brown benchtop.
Design ideas for a mid-sized contemporary galley dedicated laundry room in Melbourne with flat-panel cabinets, ceramic splashback, quartz benchtops, an undermount sink, white cabinets, yellow splashback, slate floors, a stacked washer and dryer, multi-coloured floor and brown benchtop.

This is an example of a mid-sized transitional galley dedicated laundry room in Baltimore with a drop-in sink, recessed-panel cabinets, grey cabinets, quartz benchtops, brown splashback, ceramic splashback, brown walls, ceramic floors, a side-by-side washer and dryer, brown floor and white benchtop.
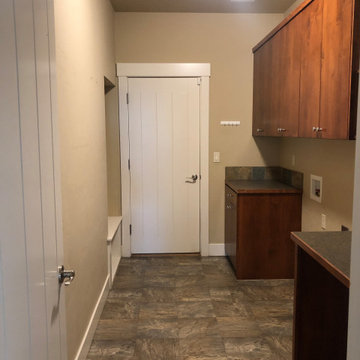
Before: brown and boring laundry room,
After: Complete built in cabinets to conceal the washer and dryer and add a ton of storage.
Inspiration for a small transitional galley utility room in Boise with flat-panel cabinets, brown cabinets, laminate benchtops, brown splashback, ceramic splashback, beige walls, linoleum floors and a side-by-side washer and dryer.
Inspiration for a small transitional galley utility room in Boise with flat-panel cabinets, brown cabinets, laminate benchtops, brown splashback, ceramic splashback, beige walls, linoleum floors and a side-by-side washer and dryer.
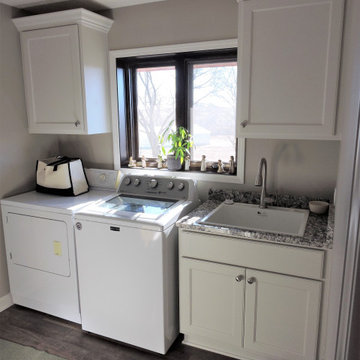
The cabinetry was moved to one wall, rather than in the corner for better flow through the room and better balance. The finish and style match the kitchen right next door, as well as the flooring.
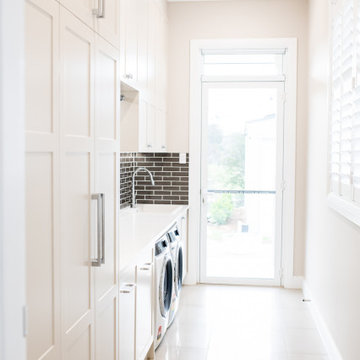
This elegant laundry at Belmont Grove, North Richmond includes under cabinet LED lighting, Snow Caesarstone benchtops, a hanging rail and dual pull out laundry hampers. The tall cabinetry really makes a statement!
Hardware: Blum Australia Pty Ltd / Wilson & Bradley
Stone: #snowcaesarstone Just Stone Australia
Lighting: Nover Australia
Handles: Kethy Australia
Photo credit: Janelle Keys Photography
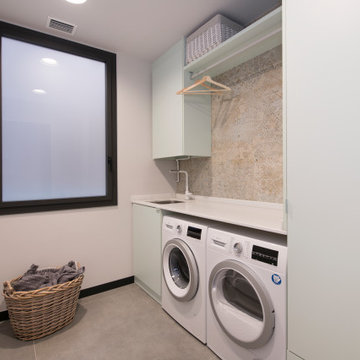
Design ideas for a mid-sized industrial single-wall dedicated laundry room in Other with a single-bowl sink, flat-panel cabinets, turquoise cabinets, quartzite benchtops, brown splashback, ceramic splashback, white walls, porcelain floors, a side-by-side washer and dryer, grey floor and white benchtop.

This custom home, sitting above the City within the hills of Corvallis, was carefully crafted with attention to the smallest detail. The homeowners came to us with a vision of their dream home, and it was all hands on deck between the G. Christianson team and our Subcontractors to create this masterpiece! Each room has a theme that is unique and complementary to the essence of the home, highlighted in the Swamp Bathroom and the Dogwood Bathroom. The home features a thoughtful mix of materials, using stained glass, tile, art, wood, and color to create an ambiance that welcomes both the owners and visitors with warmth. This home is perfect for these homeowners, and fits right in with the nature surrounding the home!
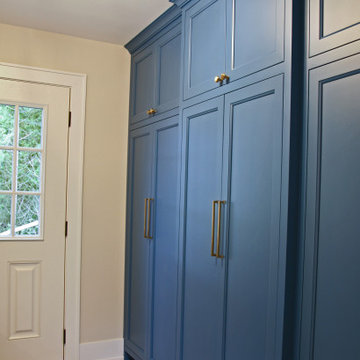
Nothing like a blue and white laundry room to take the work out of a no fun task! With the full wall of storage across from the washer and dryer, everything can be stored away to keep the space tidy at all times.

Dark wood veneered storage/utility cupboards with intergrated LED lighting
Mid-sized modern galley utility room in London with glass-front cabinets, dark wood cabinets, wood benchtops, brown splashback, timber splashback, beige walls, light hardwood floors, brown floor and brown benchtop.
Mid-sized modern galley utility room in London with glass-front cabinets, dark wood cabinets, wood benchtops, brown splashback, timber splashback, beige walls, light hardwood floors, brown floor and brown benchtop.
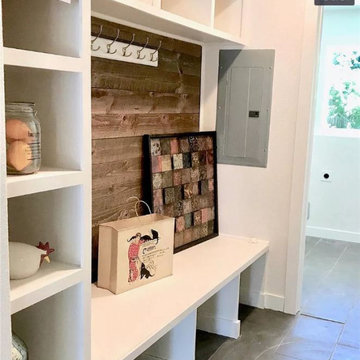
This is an example of a mid-sized traditional galley dedicated laundry room in Denver with a farmhouse sink, brown splashback, shiplap splashback, white walls, porcelain floors, a side-by-side washer and dryer and grey floor.
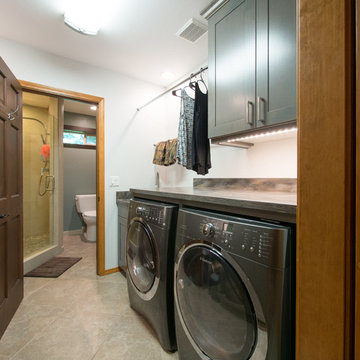
The laundry machines are paired with an under mount utility sink with air dry rods above. Extra deep cabinet storage above the washer/dryer provide easy access to laundry detergents, etc. Under cabinet lighting keeps this land locked laundry room feeling light and bright.
The washing machine has a moisture sensor installed underneath it.
A Kitchen That Works LLC

Design ideas for a mid-sized country galley utility room in Other with a drop-in sink, recessed-panel cabinets, white cabinets, wood benchtops, brown splashback, timber splashback, white walls, a side-by-side washer and dryer, brown benchtop, planked wall panelling, terra-cotta floors and multi-coloured floor.
Laundry Room Design Ideas with Brown Splashback and Yellow Splashback
2