Laundry Room Design Ideas with Brown Splashback and Yellow Splashback
Refine by:
Budget
Sort by:Popular Today
81 - 100 of 107 photos
Item 1 of 3
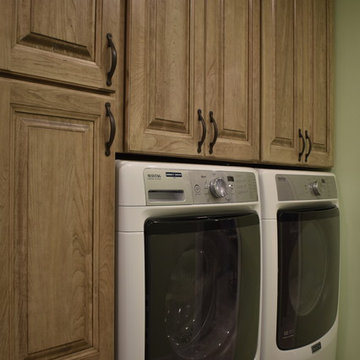
The cabinet and countertop space was maximnized to accommodate clients personal lifestyle. Clients original layout failed to utilize the ample space of the room. We picked warm colors and added a copper accent in the backsplash.
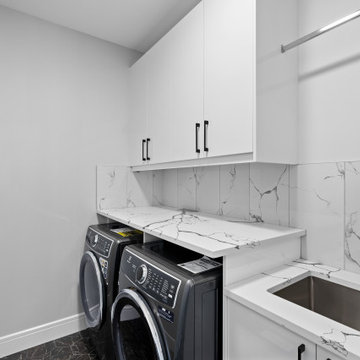
Inspiration for a contemporary laundry room in Calgary with yellow splashback and white walls.

This Lafayette, California, modern farmhouse is all about laid-back luxury. Designed for warmth and comfort, the home invites a sense of ease, transforming it into a welcoming haven for family gatherings and events.
Open and closed shelving, artful tiles, and a spacious counter converge, offering functionality and style in this laundry room. Plus, there's a designated space under the counter for the beloved dog, Bodhi.
Project by Douglah Designs. Their Lafayette-based design-build studio serves San Francisco's East Bay areas, including Orinda, Moraga, Walnut Creek, Danville, Alamo Oaks, Diablo, Dublin, Pleasanton, Berkeley, Oakland, and Piedmont.
For more about Douglah Designs, click here: http://douglahdesigns.com/
To learn more about this project, see here:
https://douglahdesigns.com/featured-portfolio/lafayette-modern-farmhouse-rebuild/
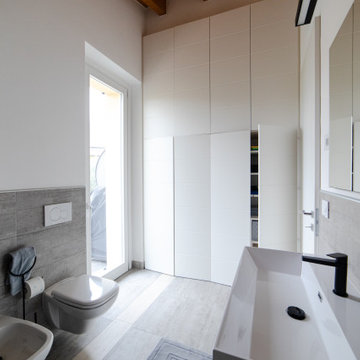
Per ovviare alla necessità di avere la lavatrice/asciugatrice e del contenimento generale in questo Loft, abbiamo optato per inserire un mobile a muro molto contenitivo ed ordinato, a "scomparsa visiva" all'interno del bagno.
Visto che il cliente aveva un solo bagno, era alta la possibilità di avere a vista una lavatrice/asciugatrice ed il "famoso cestone dei panni sporchi".
Quindi per rendere tutto più armonioso, bello esteticamente ed ordinato, la scelta di questo armadio è stata azzeccata.
I frontali, inoltre, essendo divisi in 8 ante, sono stati fresati con un taglio orizzontale per rendere meno netta la suddivisione delle stesse.
Tra poco si vedrà tutto in dettaglio.
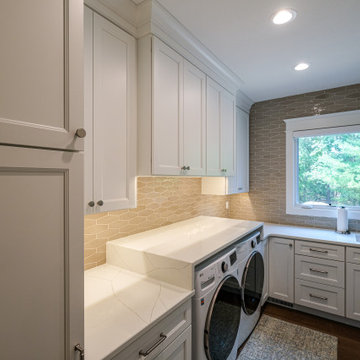
Laundry Room
Inspiration for a large modern l-shaped dedicated laundry room in Grand Rapids with a farmhouse sink, shaker cabinets, white cabinets, quartz benchtops, brown splashback, ceramic splashback, a side-by-side washer and dryer and white benchtop.
Inspiration for a large modern l-shaped dedicated laundry room in Grand Rapids with a farmhouse sink, shaker cabinets, white cabinets, quartz benchtops, brown splashback, ceramic splashback, a side-by-side washer and dryer and white benchtop.
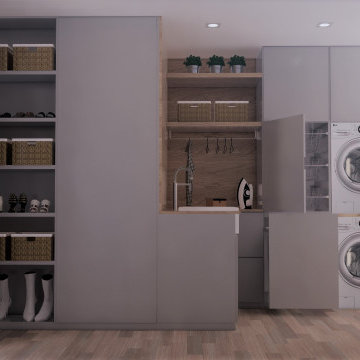
Photo of a mid-sized single-wall dedicated laundry room in Alicante-Costa Blanca with a double-bowl sink, flat-panel cabinets, grey cabinets, wood benchtops, brown splashback, timber splashback, white walls, medium hardwood floors, a stacked washer and dryer, brown floor and brown benchtop.
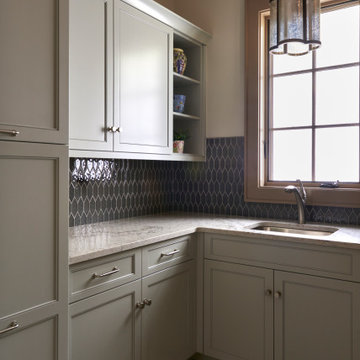
Compact and very functional laundry room
Inspiration for a small u-shaped utility room in Other with an undermount sink, raised-panel cabinets, beige cabinets, granite benchtops, brown splashback, glass tile splashback, beige walls, ceramic floors, a stacked washer and dryer, beige floor and beige benchtop.
Inspiration for a small u-shaped utility room in Other with an undermount sink, raised-panel cabinets, beige cabinets, granite benchtops, brown splashback, glass tile splashback, beige walls, ceramic floors, a stacked washer and dryer, beige floor and beige benchtop.
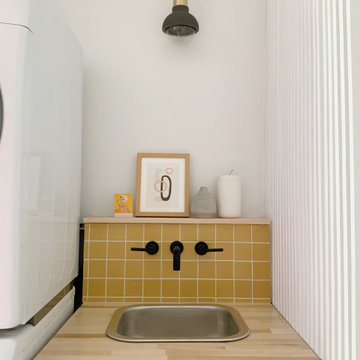
Our matte black wall mount faucet is featured here in this vibrant laundry space. Photo by Brit Arnesen.
Inspiration for an eclectic laundry room in Los Angeles with a drop-in sink, white cabinets and yellow splashback.
Inspiration for an eclectic laundry room in Los Angeles with a drop-in sink, white cabinets and yellow splashback.
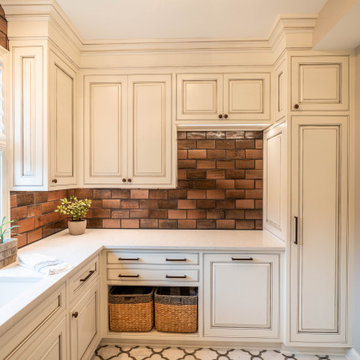
This is an example of a mid-sized transitional dedicated laundry room in Cleveland with an undermount sink, white cabinets, quartzite benchtops, brown splashback, subway tile splashback, a side-by-side washer and dryer, white floor and white benchtop.

Photo of a mid-sized country galley utility room in Minneapolis with a drop-in sink, shaker cabinets, dark wood cabinets, quartz benchtops, brown splashback, engineered quartz splashback, green walls, travertine floors, a side-by-side washer and dryer, multi-coloured floor and beige benchtop.
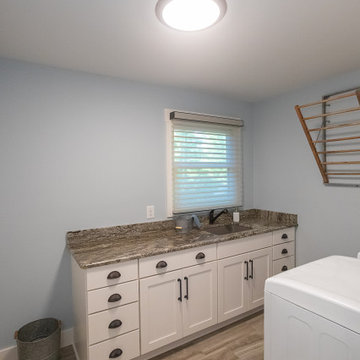
Lake Cabin Home Addition - Laundry Room
Photo of a mid-sized transitional galley dedicated laundry room in Atlanta with an undermount sink, recessed-panel cabinets, white cabinets, granite benchtops, brown splashback, granite splashback, blue walls, porcelain floors, a side-by-side washer and dryer, beige floor and brown benchtop.
Photo of a mid-sized transitional galley dedicated laundry room in Atlanta with an undermount sink, recessed-panel cabinets, white cabinets, granite benchtops, brown splashback, granite splashback, blue walls, porcelain floors, a side-by-side washer and dryer, beige floor and brown benchtop.
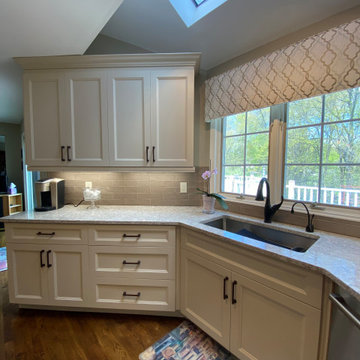
Design ideas for a large traditional l-shaped laundry room in New York with an undermount sink, shaker cabinets, beige cabinets, quartz benchtops, brown splashback, porcelain splashback, beige walls, dark hardwood floors, brown floor and beige benchtop.

Mid-sized country galley utility room in San Francisco with a drop-in sink, recessed-panel cabinets, white cabinets, wood benchtops, brown splashback, timber splashback, white walls, a side-by-side washer and dryer, brown benchtop, planked wall panelling, terra-cotta floors and multi-coloured floor.

Nothing like a blue and white laundry room to take the work out of a no fun task! With the full wall of storage across from the washer and dryer, everything can be stored away to keep the space tidy at all times.
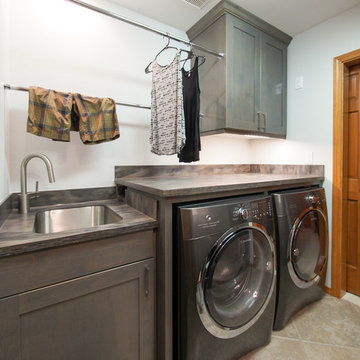
The laundry machines are paired with an under mount utility sink with air dry rods above. Extra deep cabinet storage above the washer/dryer provide easy access to laundry detergents, etc. Under cabinet lighting keeps this land locked laundry room feeling light and bright. Notice the dark void in the back left corner of the washing machine. This is an access hole for turning off the water supply before removing the machine for service.
A Kitchen That Works LLC
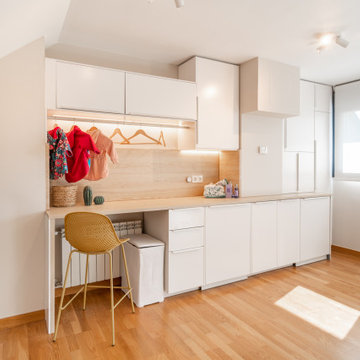
Inspiration for a mid-sized scandinavian single-wall utility room in Other with flat-panel cabinets, white cabinets, wood benchtops, brown splashback, timber splashback, white walls, laminate floors, an integrated washer and dryer, brown floor and brown benchtop.
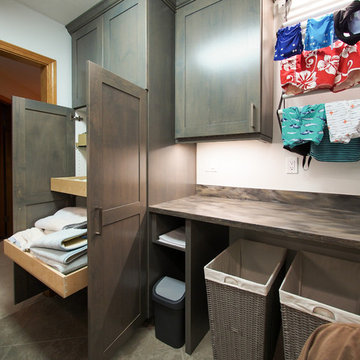
Opposite from the laundry machines and sink is a spacious counter for folding laundry, conveniently stored laundry hampers, a waste basket, an easy access shelf for laundry machine manuals and oodles of convenient storage in the linen cabinet. Under cabinet lighting keeps this land locked laundry room feeling light and bright.
A Kitchen That Works LLC
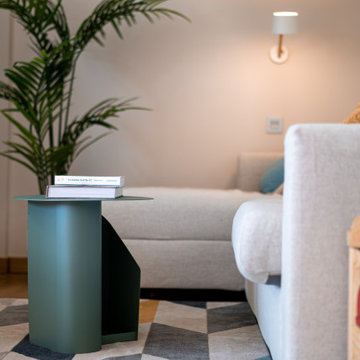
Photo of a mid-sized scandinavian single-wall utility room in Other with flat-panel cabinets, white cabinets, wood benchtops, brown splashback, timber splashback, white walls, laminate floors, an integrated washer and dryer, brown floor and brown benchtop.
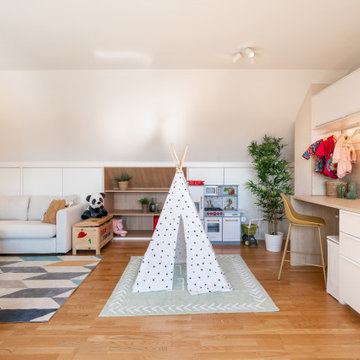
This is an example of a mid-sized scandinavian single-wall utility room with flat-panel cabinets, white cabinets, wood benchtops, brown splashback, timber splashback, white walls, laminate floors, an integrated washer and dryer, brown floor and brown benchtop.
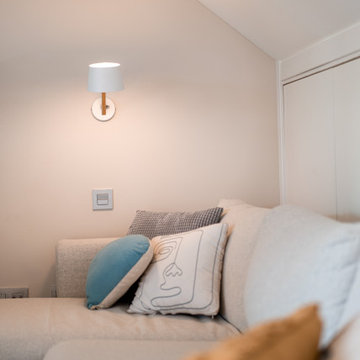
Design ideas for a mid-sized scandinavian single-wall utility room in Other with flat-panel cabinets, white cabinets, wood benchtops, brown splashback, timber splashback, white walls, laminate floors, an integrated washer and dryer, brown floor and brown benchtop.
Laundry Room Design Ideas with Brown Splashback and Yellow Splashback
5