Laundry Room Design Ideas with Brown Walls and Porcelain Floors
Refine by:
Budget
Sort by:Popular Today
21 - 40 of 60 photos
Item 1 of 3
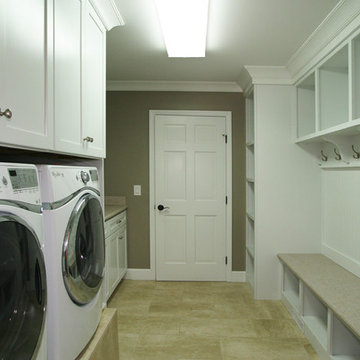
Hutzel
This is an example of a mid-sized transitional galley utility room in Cincinnati with shaker cabinets, white cabinets, laminate benchtops, brown walls, porcelain floors and a side-by-side washer and dryer.
This is an example of a mid-sized transitional galley utility room in Cincinnati with shaker cabinets, white cabinets, laminate benchtops, brown walls, porcelain floors and a side-by-side washer and dryer.
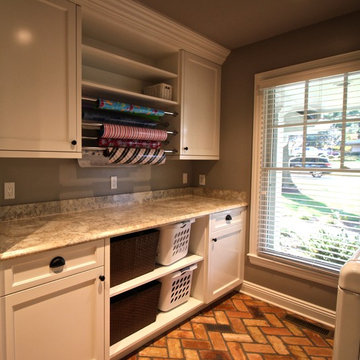
Design ideas for a mid-sized modern dedicated laundry room in Omaha with porcelain floors, a stacked washer and dryer and brown walls.
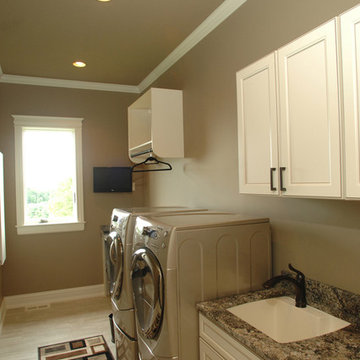
This is an example of a mid-sized traditional single-wall dedicated laundry room in Other with an undermount sink, recessed-panel cabinets, granite benchtops, brown walls, porcelain floors, a side-by-side washer and dryer and white cabinets.
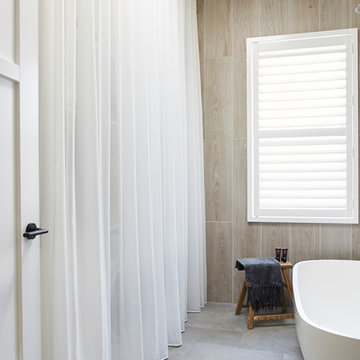
The Barefoot Bay Cottage is the first-holiday house to be designed and built for boutique accommodation business, Barefoot Escapes (www.barefootescapes.com.au). Working with many of The Designory’s favourite brands, it has been designed with an overriding luxe Australian coastal style synonymous with Sydney based team. The newly renovated three bedroom cottage is a north facing home which has been designed to capture the sun and the cooling summer breeze. Inside, the home is light-filled, open plan and imbues instant calm with a luxe palette of coastal and hinterland tones. The contemporary styling includes layering of earthy, tribal and natural textures throughout providing a sense of cohesiveness and instant tranquillity allowing guests to prioritise rest and rejuvenation.
Images captured by Jessie Prince
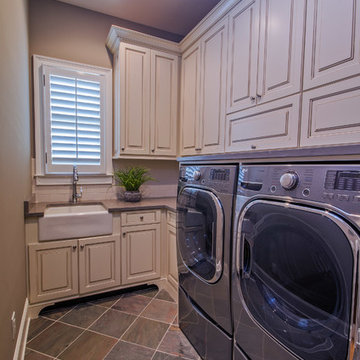
Take It Digital
Photo of a mid-sized transitional l-shaped laundry room in Atlanta with a farmhouse sink, raised-panel cabinets, beige cabinets, brown walls, porcelain floors and a side-by-side washer and dryer.
Photo of a mid-sized transitional l-shaped laundry room in Atlanta with a farmhouse sink, raised-panel cabinets, beige cabinets, brown walls, porcelain floors and a side-by-side washer and dryer.
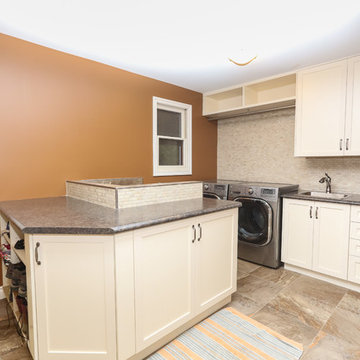
Existing bathroom renovated and expanded into the hallway area to build a combined laundry/mudroom. Electrical and plumbing moved to accommodate new washer and dryer, as well as a doggy shower.
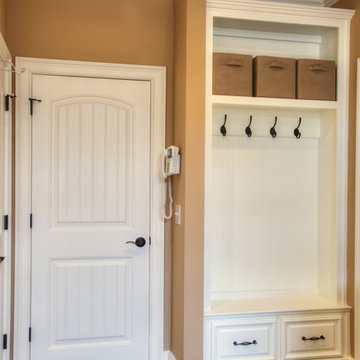
Todd Douglas Photography
Design ideas for a traditional galley utility room in Other with raised-panel cabinets, white cabinets, granite benchtops, a side-by-side washer and dryer, an undermount sink, brown walls and porcelain floors.
Design ideas for a traditional galley utility room in Other with raised-panel cabinets, white cabinets, granite benchtops, a side-by-side washer and dryer, an undermount sink, brown walls and porcelain floors.
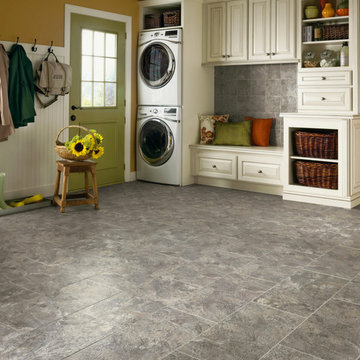
Photo of a mid-sized country single-wall utility room in Orange County with raised-panel cabinets, white cabinets, wood benchtops, porcelain floors, a stacked washer and dryer, grey floor and brown walls.
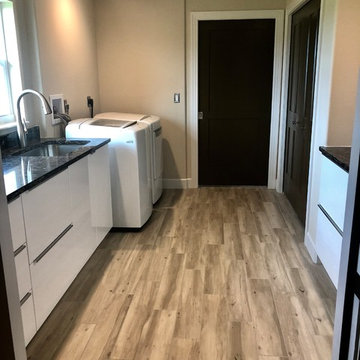
Laundry room
Inspiration for a modern galley laundry room in Orlando with an undermount sink, flat-panel cabinets, white cabinets, quartzite benchtops, brown walls, porcelain floors, a side-by-side washer and dryer, brown floor and brown benchtop.
Inspiration for a modern galley laundry room in Orlando with an undermount sink, flat-panel cabinets, white cabinets, quartzite benchtops, brown walls, porcelain floors, a side-by-side washer and dryer, brown floor and brown benchtop.
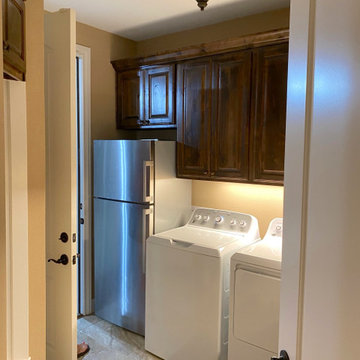
Pass through laundry room is accented with custom cabinets above the washer and dryer. A small corner bench and cabinet provides a seating space. A closet provides additional storage space.
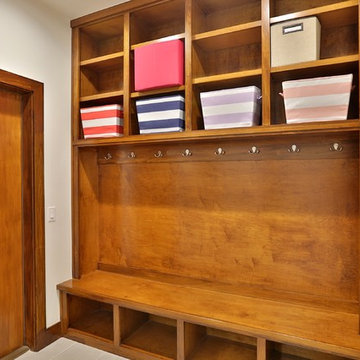
Inspiration for a mid-sized transitional galley utility room in Other with an utility sink, flat-panel cabinets, light wood cabinets, porcelain floors, a side-by-side washer and dryer, quartzite benchtops, brown walls, grey floor and white benchtop.
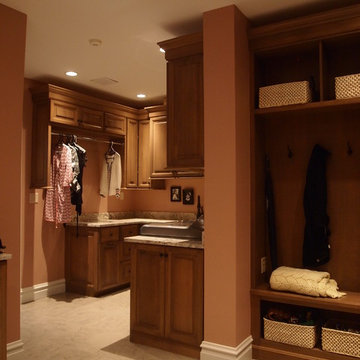
Design ideas for a traditional utility room in St Louis with an undermount sink, raised-panel cabinets, medium wood cabinets, granite benchtops, porcelain floors, a side-by-side washer and dryer and brown walls.
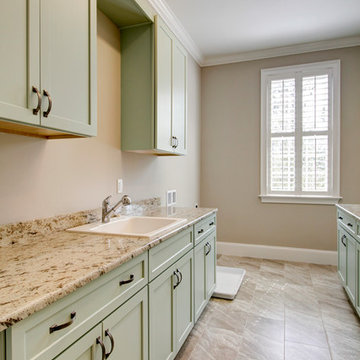
Photo of a large traditional galley dedicated laundry room in Jacksonville with a drop-in sink, shaker cabinets, green cabinets, granite benchtops, brown walls, porcelain floors, brown floor and brown benchtop.
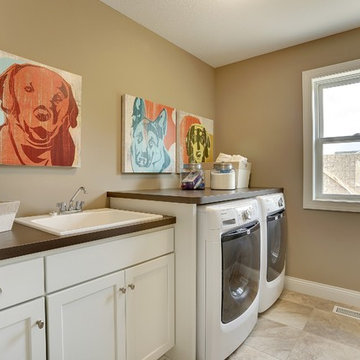
Convenient second-floor laundry room.
Photography by Spacecrafting.
Photo of a large transitional galley laundry room in Minneapolis with a drop-in sink, recessed-panel cabinets, white cabinets, laminate benchtops, brown walls, porcelain floors and a side-by-side washer and dryer.
Photo of a large transitional galley laundry room in Minneapolis with a drop-in sink, recessed-panel cabinets, white cabinets, laminate benchtops, brown walls, porcelain floors and a side-by-side washer and dryer.
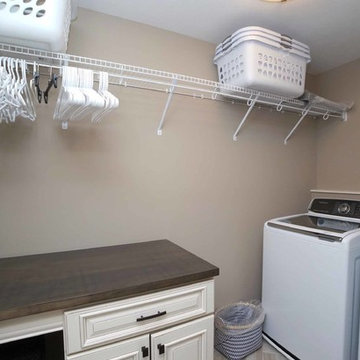
Photo of a mid-sized transitional dedicated laundry room in Chicago with raised-panel cabinets, white cabinets, wood benchtops, brown walls, porcelain floors, a side-by-side washer and dryer and beige floor.
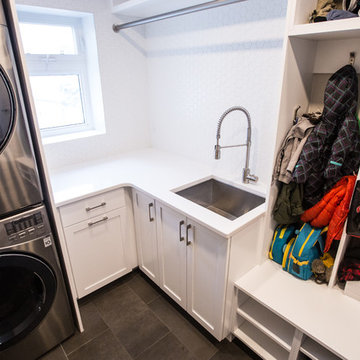
Photo by Naked Rain Creative
Photo of a mid-sized contemporary l-shaped utility room in Edmonton with an undermount sink, recessed-panel cabinets, white cabinets, quartz benchtops, brown walls, porcelain floors and a stacked washer and dryer.
Photo of a mid-sized contemporary l-shaped utility room in Edmonton with an undermount sink, recessed-panel cabinets, white cabinets, quartz benchtops, brown walls, porcelain floors and a stacked washer and dryer.
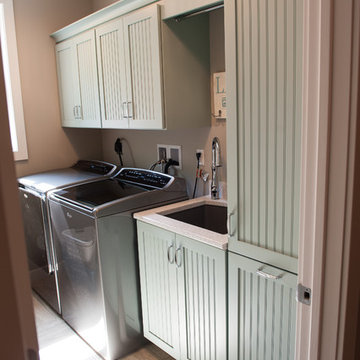
This is an example of a mid-sized transitional single-wall dedicated laundry room in Other with an undermount sink, shaker cabinets, blue cabinets, quartz benchtops, brown walls, porcelain floors, a side-by-side washer and dryer, beige floor and grey benchtop.
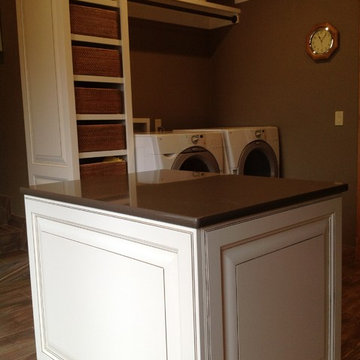
Inspiration for a mid-sized transitional single-wall dedicated laundry room in Boise with raised-panel cabinets, white cabinets, brown walls, porcelain floors and a side-by-side washer and dryer.
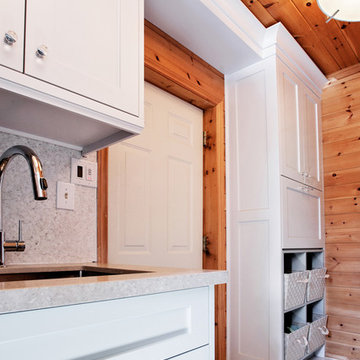
This is an example of a small eclectic single-wall dedicated laundry room in Toronto with shaker cabinets, white cabinets, quartz benchtops, a stacked washer and dryer, an undermount sink, brown walls and porcelain floors.
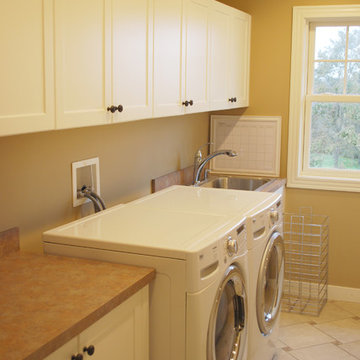
Photo of a mid-sized galley dedicated laundry room in Providence with a drop-in sink, recessed-panel cabinets, white cabinets, porcelain floors, a side-by-side washer and dryer, beige floor and brown walls.
Laundry Room Design Ideas with Brown Walls and Porcelain Floors
2