Laundry Room Design Ideas with Brown Walls and Porcelain Floors
Refine by:
Budget
Sort by:Popular Today
41 - 60 of 60 photos
Item 1 of 3
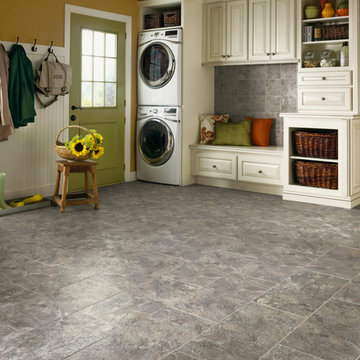
This is an example of a large transitional single-wall utility room in Other with raised-panel cabinets, white cabinets, porcelain floors, a stacked washer and dryer and brown walls.
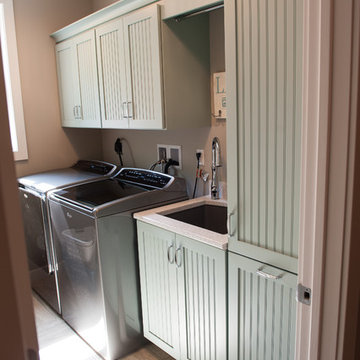
This is an example of a mid-sized transitional single-wall dedicated laundry room in Other with an undermount sink, shaker cabinets, blue cabinets, quartz benchtops, brown walls, porcelain floors, a side-by-side washer and dryer, beige floor and grey benchtop.
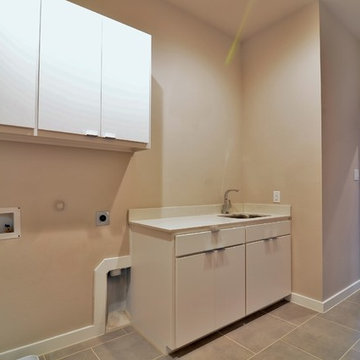
Inspiration for a mid-sized contemporary dedicated laundry room in Dallas with an undermount sink, flat-panel cabinets, white cabinets, brown walls, porcelain floors and grey floor.
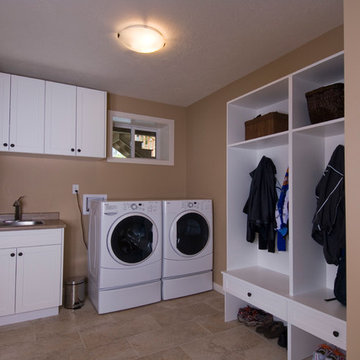
This was an 80's home that we completed renovated to give it a proper west coast look. Sitting atop a hill we made sure to capture it's beautiful views.
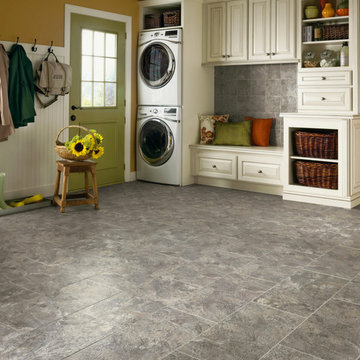
Photo of a mid-sized country single-wall utility room in Orange County with raised-panel cabinets, white cabinets, wood benchtops, porcelain floors, a stacked washer and dryer, grey floor and brown walls.
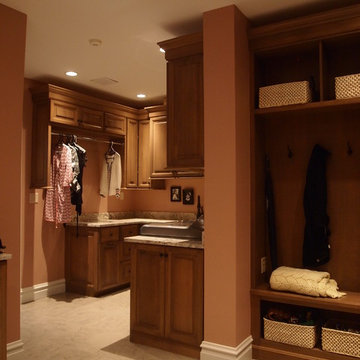
Design ideas for a traditional utility room in St Louis with an undermount sink, raised-panel cabinets, medium wood cabinets, granite benchtops, porcelain floors, a side-by-side washer and dryer and brown walls.
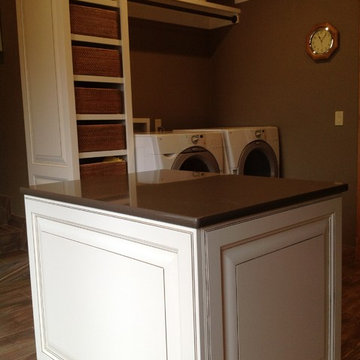
Inspiration for a mid-sized transitional single-wall dedicated laundry room in Boise with raised-panel cabinets, white cabinets, brown walls, porcelain floors and a side-by-side washer and dryer.
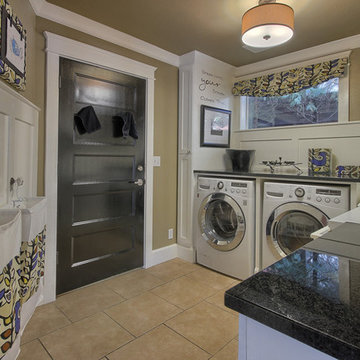
Bob Blandy, Medallion Services
Photo of a mid-sized transitional l-shaped utility room in Other with shaker cabinets, white cabinets, granite benchtops, brown walls, porcelain floors and a side-by-side washer and dryer.
Photo of a mid-sized transitional l-shaped utility room in Other with shaker cabinets, white cabinets, granite benchtops, brown walls, porcelain floors and a side-by-side washer and dryer.
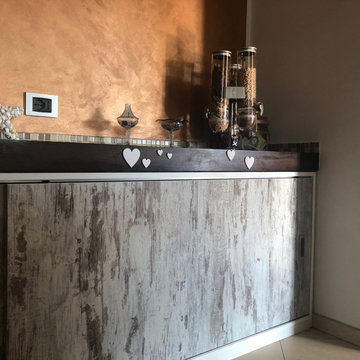
Photo of a small country u-shaped utility room in Other with a single-bowl sink, flat-panel cabinets, light wood cabinets, laminate benchtops, mosaic tile splashback, brown walls, porcelain floors, a stacked washer and dryer, beige floor and brown benchtop.
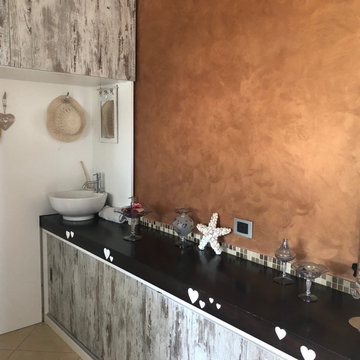
Inspiration for a large country u-shaped utility room in Other with a single-bowl sink, flat-panel cabinets, distressed cabinets, wood benchtops, multi-coloured splashback, mosaic tile splashback, brown walls, porcelain floors, a side-by-side washer and dryer, beige floor, brown benchtop and recessed.
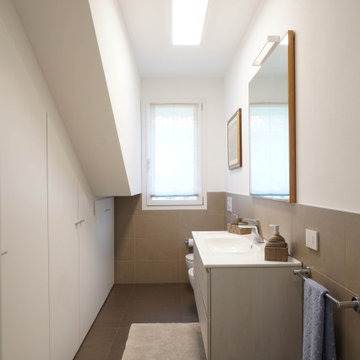
Photo of a mid-sized modern single-wall utility room in Other with an integrated sink, flat-panel cabinets, white cabinets, solid surface benchtops, brown walls, porcelain floors, a side-by-side washer and dryer, brown floor and white benchtop.
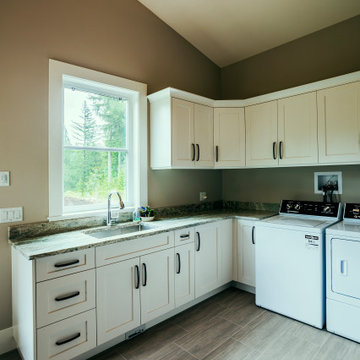
Photo by Brice Ferre.
Mission Grand - CHBA FV 2021 Finalist Best Custom Home
Inspiration for a large country l-shaped utility room in Vancouver with an undermount sink, shaker cabinets, white cabinets, quartz benchtops, brown walls, porcelain floors, a side-by-side washer and dryer, multi-coloured floor, multi-coloured benchtop and vaulted.
Inspiration for a large country l-shaped utility room in Vancouver with an undermount sink, shaker cabinets, white cabinets, quartz benchtops, brown walls, porcelain floors, a side-by-side washer and dryer, multi-coloured floor, multi-coloured benchtop and vaulted.
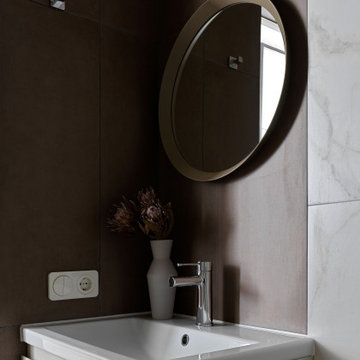
Inspiration for a mid-sized contemporary utility room in Moscow with a single-bowl sink, flat-panel cabinets, grey cabinets, white splashback, porcelain splashback, brown walls, porcelain floors, a stacked washer and dryer, brown floor and white benchtop.
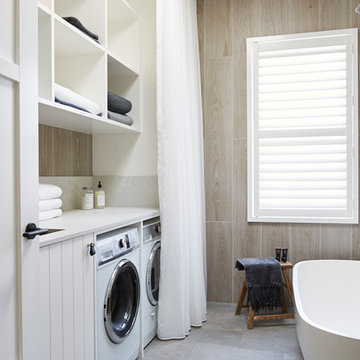
The Barefoot Bay Cottage is the first-holiday house to be designed and built for boutique accommodation business, Barefoot Escapes (www.barefootescapes.com.au). Working with many of The Designory’s favourite brands, it has been designed with an overriding luxe Australian coastal style synonymous with Sydney based team. The newly renovated three bedroom cottage is a north facing home which has been designed to capture the sun and the cooling summer breeze. Inside, the home is light-filled, open plan and imbues instant calm with a luxe palette of coastal and hinterland tones. The contemporary styling includes layering of earthy, tribal and natural textures throughout providing a sense of cohesiveness and instant tranquillity allowing guests to prioritise rest and rejuvenation.
Images captured by Jessie Prince
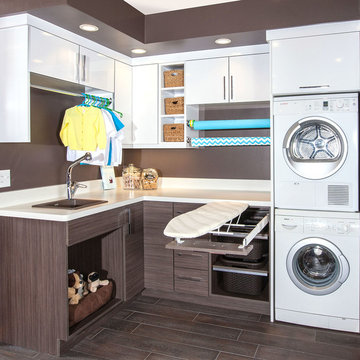
We wanted to showcase a fun multi-purpose room, combining a laundry room, pet supplies/bed and wrapping paper center.
Using Current frame-less cabinets, we show as much of the product as possible in a small space:
Lazy susan
Stack of 4 drawers (each drawer being a different box and glide offered in the line)
Pull out ironing board
Stacked washer and dryer
Clothes rod for both hanging clothes and wrapping paper
Open shelves
Square corner wall
Pull out hamper baskets
Pet bed
Tip up door
Open shelves with pull out hampers
We also wanted to combine cabinet materials with high gloss white laminate upper cabinets and Spokane lower cabinets. Keeping a budget in mind, plastic laminate counter tops with white wood-grain imprint and a top-mounted sink were used.
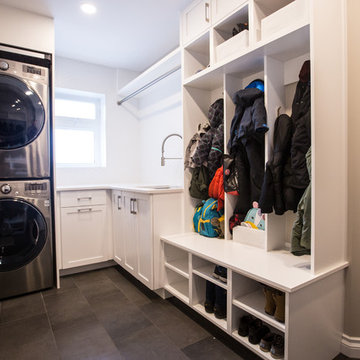
Photo by Naked Rain Creative
Mid-sized contemporary l-shaped utility room in Edmonton with an undermount sink, recessed-panel cabinets, quartz benchtops, brown walls, porcelain floors, a stacked washer and dryer and grey cabinets.
Mid-sized contemporary l-shaped utility room in Edmonton with an undermount sink, recessed-panel cabinets, quartz benchtops, brown walls, porcelain floors, a stacked washer and dryer and grey cabinets.
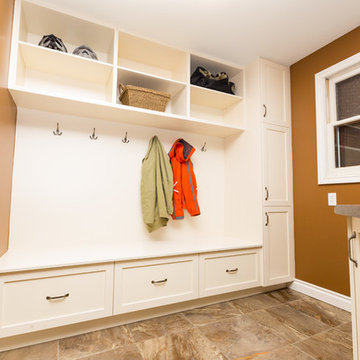
Existing bathroom renovated and expanded into the hallway area to build a combined laundry/mudroom. Electrical and plumbing moved to accommodate new washer and dryer, as well as a doggy shower.
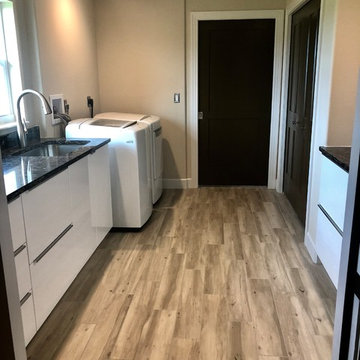
Laundry room
Inspiration for a modern galley laundry room in Orlando with an undermount sink, flat-panel cabinets, white cabinets, quartzite benchtops, brown walls, porcelain floors, a side-by-side washer and dryer, brown floor and brown benchtop.
Inspiration for a modern galley laundry room in Orlando with an undermount sink, flat-panel cabinets, white cabinets, quartzite benchtops, brown walls, porcelain floors, a side-by-side washer and dryer, brown floor and brown benchtop.
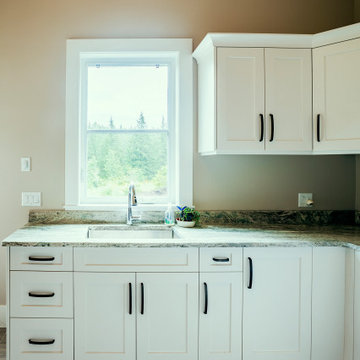
Photo by Brice Ferre.
Mission Grand - CHBA FV 2021 Finalist Best Custom Home
Inspiration for a large country l-shaped utility room in Vancouver with an undermount sink, shaker cabinets, white cabinets, quartz benchtops, brown walls, porcelain floors, a side-by-side washer and dryer, multi-coloured floor, multi-coloured benchtop and vaulted.
Inspiration for a large country l-shaped utility room in Vancouver with an undermount sink, shaker cabinets, white cabinets, quartz benchtops, brown walls, porcelain floors, a side-by-side washer and dryer, multi-coloured floor, multi-coloured benchtop and vaulted.
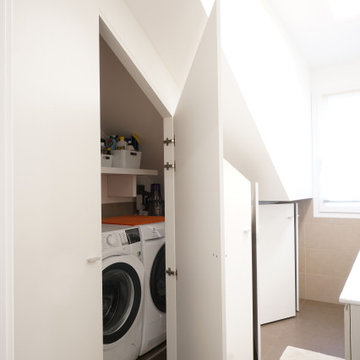
This is an example of a mid-sized modern single-wall utility room in Other with an integrated sink, flat-panel cabinets, white cabinets, solid surface benchtops, brown walls, porcelain floors, a side-by-side washer and dryer, brown floor and white benchtop.
Laundry Room Design Ideas with Brown Walls and Porcelain Floors
3