Laundry Room Design Ideas with Ceramic Floors and Beige Benchtop
Refine by:
Budget
Sort by:Popular Today
121 - 140 of 282 photos
Item 1 of 3
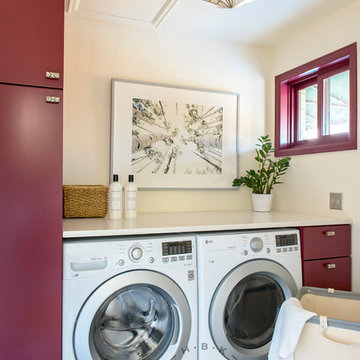
HBK Photography shot for Emily Tucker Design
Design ideas for a small single-wall dedicated laundry room with flat-panel cabinets, red cabinets, beige walls, ceramic floors, a side-by-side washer and dryer, multi-coloured floor and beige benchtop.
Design ideas for a small single-wall dedicated laundry room with flat-panel cabinets, red cabinets, beige walls, ceramic floors, a side-by-side washer and dryer, multi-coloured floor and beige benchtop.

Dans cet appartement familial de 150 m², l’objectif était de rénover l’ensemble des pièces pour les rendre fonctionnelles et chaleureuses, en associant des matériaux naturels à une palette de couleurs harmonieuses.
Dans la cuisine et le salon, nous avons misé sur du bois clair naturel marié avec des tons pastel et des meubles tendance. De nombreux rangements sur mesure ont été réalisés dans les couloirs pour optimiser tous les espaces disponibles. Le papier peint à motifs fait écho aux lignes arrondies de la porte verrière réalisée sur mesure.
Dans les chambres, on retrouve des couleurs chaudes qui renforcent l’esprit vacances de l’appartement. Les salles de bain et la buanderie sont également dans des tons de vert naturel associés à du bois brut. La robinetterie noire, toute en contraste, apporte une touche de modernité. Un appartement où il fait bon vivre !
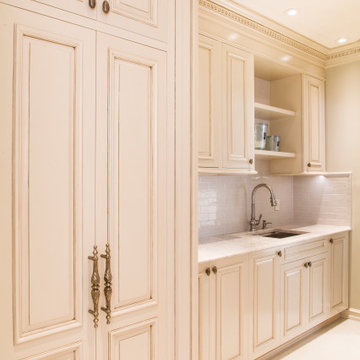
Custom made elegant Laundry Room, cream color, classic hand carved details.
Photo of a mid-sized traditional single-wall dedicated laundry room in New York with shaker cabinets, beige cabinets, quartz benchtops, white splashback, beige walls, ceramic floors, an integrated washer and dryer, white floor and beige benchtop.
Photo of a mid-sized traditional single-wall dedicated laundry room in New York with shaker cabinets, beige cabinets, quartz benchtops, white splashback, beige walls, ceramic floors, an integrated washer and dryer, white floor and beige benchtop.
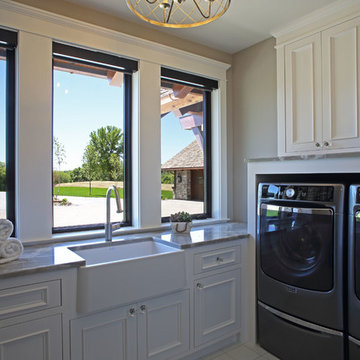
Shooting Star Photography
Inspiration for a large country u-shaped dedicated laundry room in Minneapolis with a farmhouse sink, beaded inset cabinets, white cabinets, granite benchtops, beige walls, ceramic floors, a side-by-side washer and dryer, white floor and beige benchtop.
Inspiration for a large country u-shaped dedicated laundry room in Minneapolis with a farmhouse sink, beaded inset cabinets, white cabinets, granite benchtops, beige walls, ceramic floors, a side-by-side washer and dryer, white floor and beige benchtop.
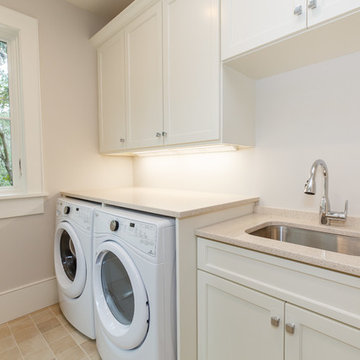
Michael Crya at Photographics
Mid-sized beach style galley laundry room in Charleston with an undermount sink, shaker cabinets, white cabinets, quartz benchtops, ceramic floors, a side-by-side washer and dryer, beige floor, beige benchtop and grey walls.
Mid-sized beach style galley laundry room in Charleston with an undermount sink, shaker cabinets, white cabinets, quartz benchtops, ceramic floors, a side-by-side washer and dryer, beige floor, beige benchtop and grey walls.
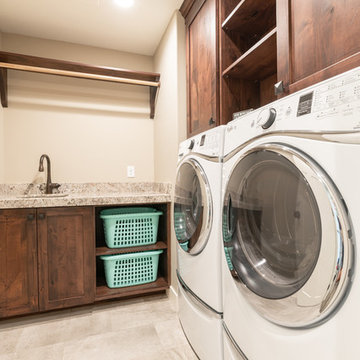
This is an example of a mid-sized traditional l-shaped dedicated laundry room in Salt Lake City with an undermount sink, flat-panel cabinets, dark wood cabinets, granite benchtops, beige walls, ceramic floors, a side-by-side washer and dryer, beige floor and beige benchtop.
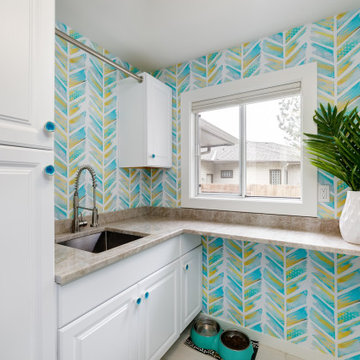
This laundry room accommodates laundry, art projects, pets and more. We decided to stack the washer and dry to maximize the space as much as possible. We wrapped the counter around the back of the room to give the owners a folding table and included as many cabinets as possible to maximize storage. Our favorite part was the very fun chevron wallpaper.
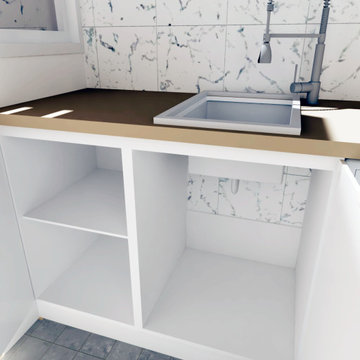
Cambio de elementos térmicos, gas y aire acondicionado, readaptación de lavadero y propuesta de mobiliario con lavadero para ropa a mano y lavadora. Posibilidad de colocar secadora. Nuevo cerramiento en patio interior.
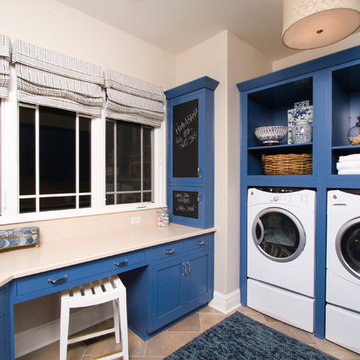
Kittles Design Studio, Tom Myers
Design ideas for a mid-sized transitional l-shaped utility room in Indianapolis with raised-panel cabinets, blue cabinets, quartzite benchtops, beige walls, ceramic floors, a side-by-side washer and dryer, beige floor and beige benchtop.
Design ideas for a mid-sized transitional l-shaped utility room in Indianapolis with raised-panel cabinets, blue cabinets, quartzite benchtops, beige walls, ceramic floors, a side-by-side washer and dryer, beige floor and beige benchtop.
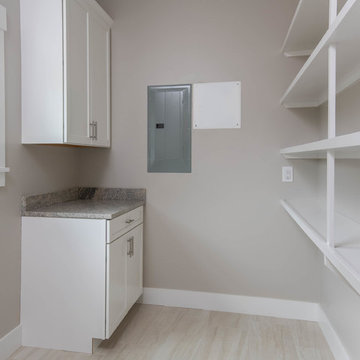
Ryan Theede Photography
This is an example of a mid-sized transitional galley utility room in Other with shaker cabinets, white cabinets, granite benchtops, beige walls, ceramic floors, a side-by-side washer and dryer, beige floor and beige benchtop.
This is an example of a mid-sized transitional galley utility room in Other with shaker cabinets, white cabinets, granite benchtops, beige walls, ceramic floors, a side-by-side washer and dryer, beige floor and beige benchtop.
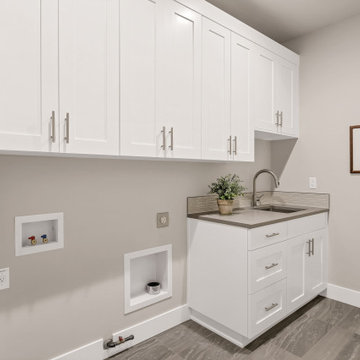
This is an example of a mid-sized modern single-wall dedicated laundry room in Portland with an undermount sink, recessed-panel cabinets, white cabinets, quartz benchtops, beige splashback, ceramic splashback, grey walls, ceramic floors, a side-by-side washer and dryer, grey floor and beige benchtop.
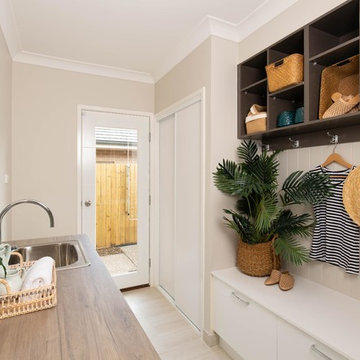
Mark Sherwood
Beach style galley dedicated laundry room in Brisbane with a drop-in sink, flat-panel cabinets, white cabinets, laminate benchtops, multi-coloured walls, ceramic floors, a stacked washer and dryer, beige floor and beige benchtop.
Beach style galley dedicated laundry room in Brisbane with a drop-in sink, flat-panel cabinets, white cabinets, laminate benchtops, multi-coloured walls, ceramic floors, a stacked washer and dryer, beige floor and beige benchtop.
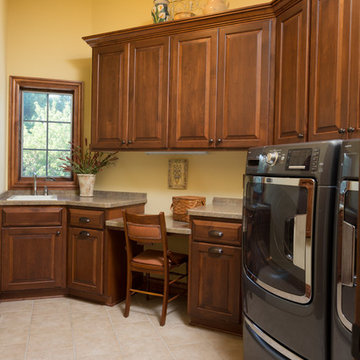
Tile laundry room with custom raised panel stained full overlay cabinetry includes a drop down desk. Drop in utility Mustee sink and stainless faucet. Slate colored side by side washer and dryer. (Ryan Hainey)
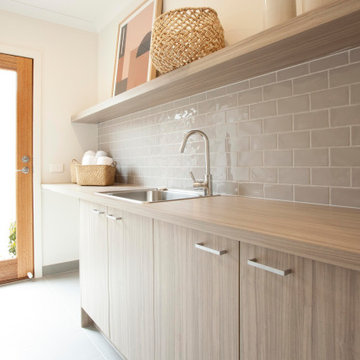
Laundry Room in the Delta 299 at Riverside Estate, Killara from the Alpha Collection by JG King Homes
Industrial laundry room in Melbourne with laminate benchtops, grey splashback, ceramic splashback, grey walls, ceramic floors, grey floor and beige benchtop.
Industrial laundry room in Melbourne with laminate benchtops, grey splashback, ceramic splashback, grey walls, ceramic floors, grey floor and beige benchtop.
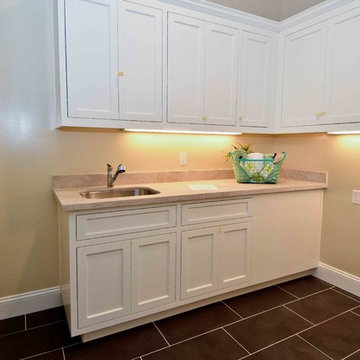
Mid-sized transitional l-shaped dedicated laundry room in San Francisco with an utility sink, white cabinets, recessed-panel cabinets, quartz benchtops, beige walls, ceramic floors and beige benchtop.
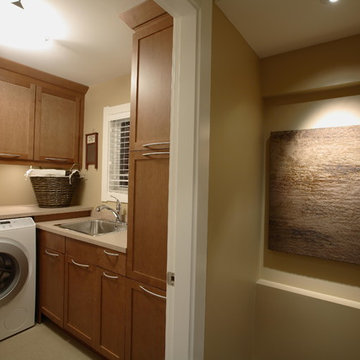
This is an example of a mid-sized transitional l-shaped dedicated laundry room in Vancouver with shaker cabinets, medium wood cabinets, quartzite benchtops, beige walls, ceramic floors, a side-by-side washer and dryer, beige floor, beige benchtop and a drop-in sink.
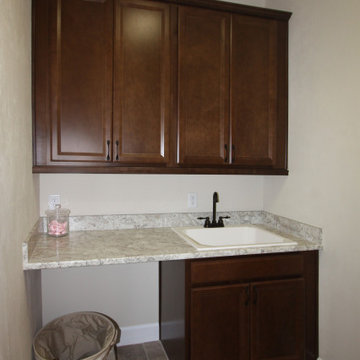
Paint: Brand: Porter, Color: Scotch Mist
Counter: Type: Formica, Brand: Wilsonart, Color: Spring Carnival
Cabinets: Brand: Timberlake, Style: Tahoe, Color: Truffle
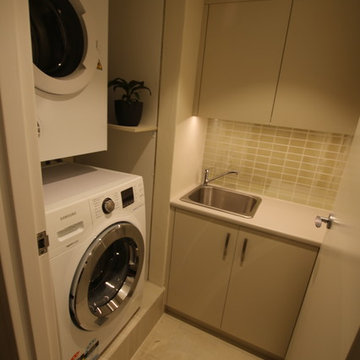
Brett Patterson
Design ideas for a small contemporary l-shaped dedicated laundry room in Sydney with a drop-in sink, flat-panel cabinets, white cabinets, laminate benchtops, beige walls, ceramic floors, a stacked washer and dryer, beige floor and beige benchtop.
Design ideas for a small contemporary l-shaped dedicated laundry room in Sydney with a drop-in sink, flat-panel cabinets, white cabinets, laminate benchtops, beige walls, ceramic floors, a stacked washer and dryer, beige floor and beige benchtop.
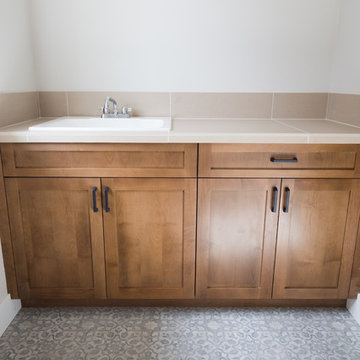
Design ideas for a mid-sized arts and crafts single-wall dedicated laundry room in Portland with a drop-in sink, recessed-panel cabinets, medium wood cabinets, beige walls, ceramic floors, multi-coloured floor and beige benchtop.
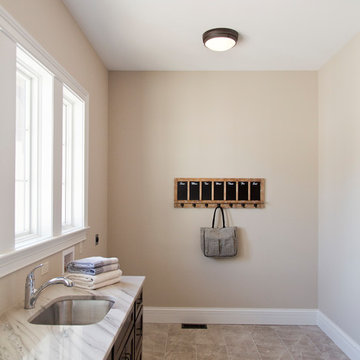
Inspiration for a large country single-wall dedicated laundry room in St Louis with an undermount sink, recessed-panel cabinets, dark wood cabinets, granite benchtops, beige walls, ceramic floors, a side-by-side washer and dryer, beige floor and beige benchtop.
Laundry Room Design Ideas with Ceramic Floors and Beige Benchtop
7