Laundry Room Design Ideas with Ceramic Floors and Brown Floor
Refine by:
Budget
Sort by:Popular Today
21 - 40 of 339 photos
Item 1 of 3
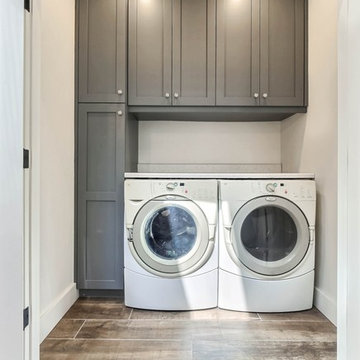
This is an example of a mid-sized transitional single-wall dedicated laundry room in San Francisco with shaker cabinets, grey cabinets, white walls, ceramic floors, a side-by-side washer and dryer and brown floor.
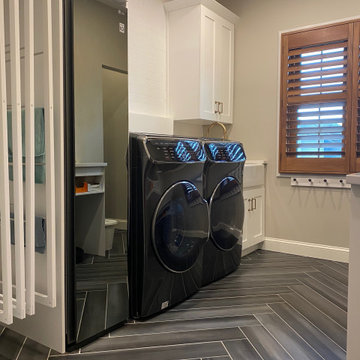
Inspiration for a mid-sized transitional galley dedicated laundry room in Other with a farmhouse sink, flat-panel cabinets, white cabinets, quartz benchtops, beige walls, ceramic floors, a side-by-side washer and dryer, brown floor and white benchtop.
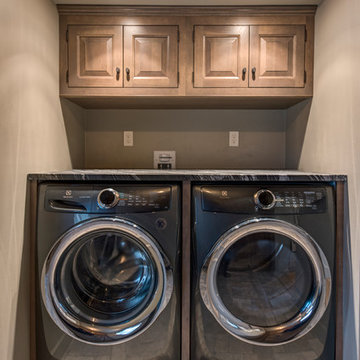
Laundry room cabinets
Inspiration for a small traditional single-wall dedicated laundry room in Boston with raised-panel cabinets, medium wood cabinets, beige walls, ceramic floors, a side-by-side washer and dryer, brown floor and black benchtop.
Inspiration for a small traditional single-wall dedicated laundry room in Boston with raised-panel cabinets, medium wood cabinets, beige walls, ceramic floors, a side-by-side washer and dryer, brown floor and black benchtop.
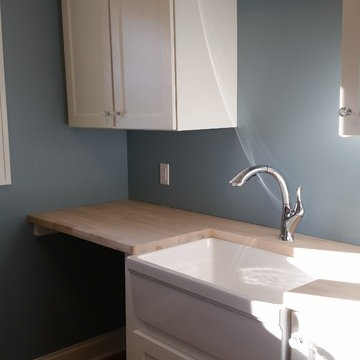
Photo of a small transitional single-wall laundry cupboard in Chicago with a farmhouse sink, recessed-panel cabinets, white cabinets, wood benchtops, grey walls, ceramic floors, a side-by-side washer and dryer, brown floor and beige benchtop.
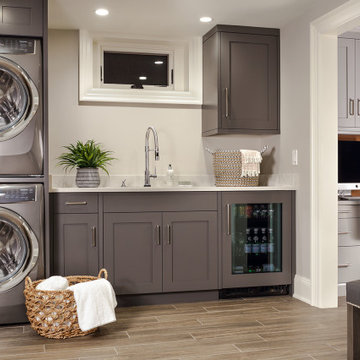
Design ideas for a mid-sized transitional single-wall utility room in New York with an undermount sink, flat-panel cabinets, grey cabinets, quartz benchtops, grey walls, ceramic floors, a stacked washer and dryer, brown floor and white benchtop.

Photo taken as you walk into the Laundry Room from the Garage. Doorway to Kitchen is to the immediate right in photo. Photo tile mural (from The Tile Mural Store www.tilemuralstore.com ) behind the sink was used to evoke nature and waterfowl on the nearby Chesapeake Bay, as well as an entry focal point of interest for the room.
Photo taken by homeowner.
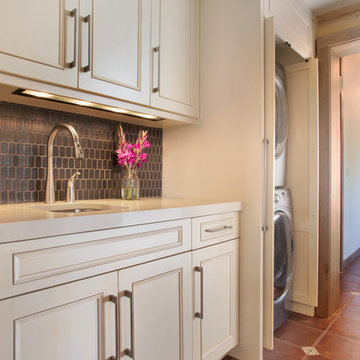
the existing laundry room had to be remodeled to accommodate the new bedroom and mudroom. The goal was to hide the washer and dryer behind doors so that the space would look more like a wet bar between the kitchen and mudroom.
WoodStone Inc, General Contractor
Home Interiors, Cortney McDougal, Interior Design
Draper White Photography
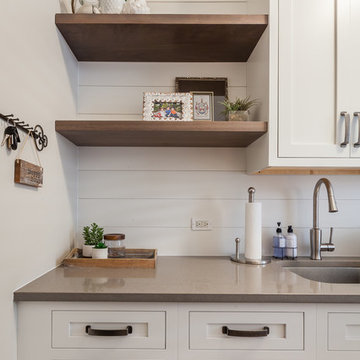
Elizabeth Steiner Photography
This is an example of a mid-sized country u-shaped utility room in Chicago with an undermount sink, beaded inset cabinets, white cabinets, quartz benchtops, white walls, ceramic floors, a side-by-side washer and dryer and brown floor.
This is an example of a mid-sized country u-shaped utility room in Chicago with an undermount sink, beaded inset cabinets, white cabinets, quartz benchtops, white walls, ceramic floors, a side-by-side washer and dryer and brown floor.
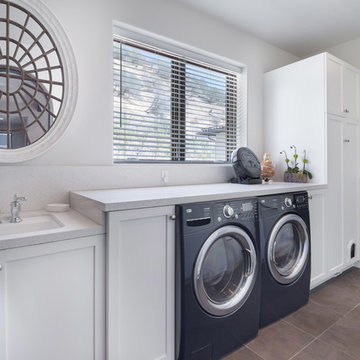
Photo of a large transitional single-wall dedicated laundry room in Los Angeles with an undermount sink, shaker cabinets, white cabinets, quartz benchtops, white walls, ceramic floors, a side-by-side washer and dryer and brown floor.
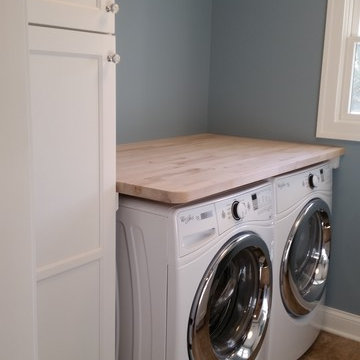
Design ideas for a small transitional single-wall laundry cupboard in Chicago with recessed-panel cabinets, white cabinets, wood benchtops, grey walls, ceramic floors, a side-by-side washer and dryer, brown floor and beige benchtop.
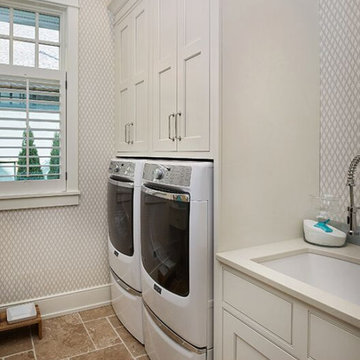
Photo of a large traditional single-wall dedicated laundry room in Grand Rapids with an undermount sink, shaker cabinets, beige cabinets, quartz benchtops, beige walls, ceramic floors, a side-by-side washer and dryer, brown floor and beige benchtop.
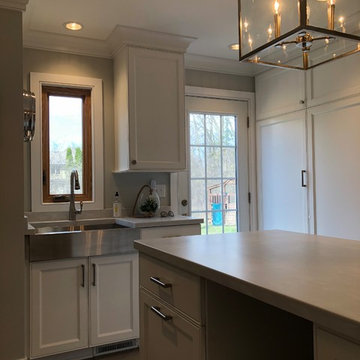
Mid-sized traditional galley utility room in Milwaukee with recessed-panel cabinets, white cabinets, a farmhouse sink, grey walls, ceramic floors, a concealed washer and dryer, brown floor and grey benchtop.
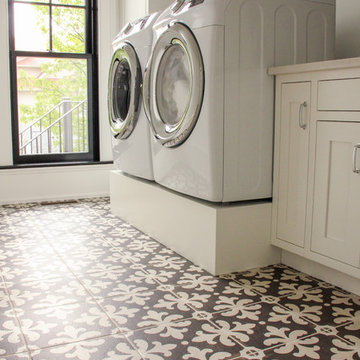
Large traditional single-wall dedicated laundry room in Other with an undermount sink, recessed-panel cabinets, white cabinets, quartz benchtops, white walls, ceramic floors, a side-by-side washer and dryer and brown floor.
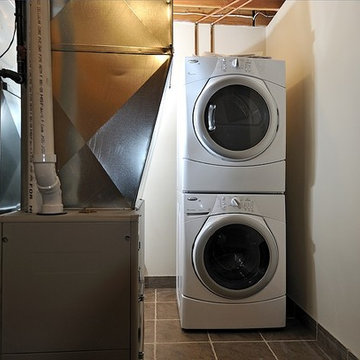
Inspiration for a country laundry room in Other with beige walls, ceramic floors and brown floor.
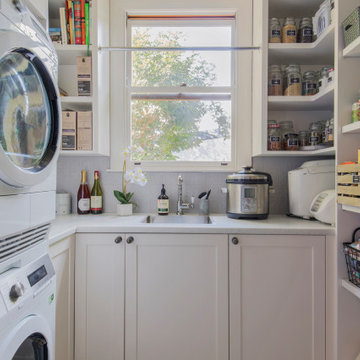
Small transitional u-shaped utility room in Sydney with a single-bowl sink, shaker cabinets, white cabinets, quartz benchtops, grey walls, ceramic floors, a stacked washer and dryer, brown floor and white benchtop.
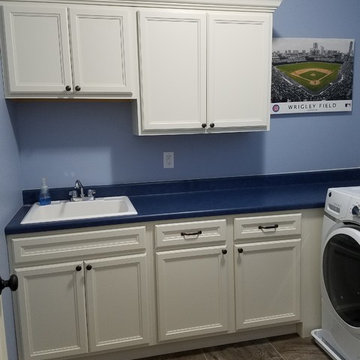
Designer Jenni Knight of @VonTobelValpo worked on this Cubs fan’s laundry room. The Kemper Echo white laminate cabinets are the perfect contrast to the Cubbies blue laminate countertops and light blue walls.
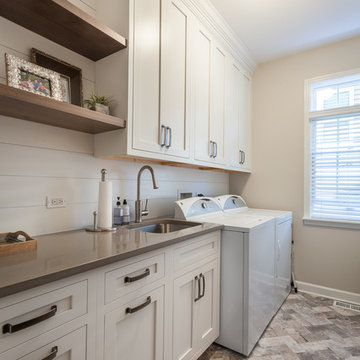
This typical laundry room held dual purposes - laundry and mudroom. We created an effective use of this space with a wall mudroom locker for shoes and coats, and upper cabinets that go to the ceiling for maximum storage. Also added a little flare of style with the floating shelves!
Designed by Wheatland Custom Cabinetry (www.wheatlandcabinets.com)

Williamson Photography
Inspiration for a small beach style galley dedicated laundry room in Other with an undermount sink, shaker cabinets, white cabinets, granite benchtops, blue walls, ceramic floors, a side-by-side washer and dryer and brown floor.
Inspiration for a small beach style galley dedicated laundry room in Other with an undermount sink, shaker cabinets, white cabinets, granite benchtops, blue walls, ceramic floors, a side-by-side washer and dryer and brown floor.
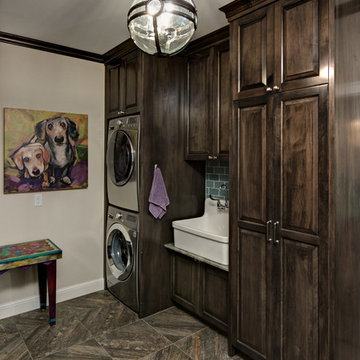
This is an example of a mid-sized transitional galley utility room in Minneapolis with a farmhouse sink, raised-panel cabinets, medium wood cabinets, granite benchtops, beige walls, ceramic floors, a stacked washer and dryer and brown floor.
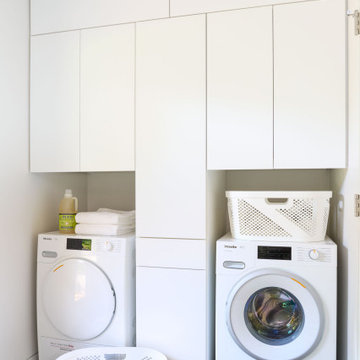
Design ideas for a small contemporary single-wall dedicated laundry room in Austin with flat-panel cabinets, white cabinets, white walls, ceramic floors, a side-by-side washer and dryer and brown floor.
Laundry Room Design Ideas with Ceramic Floors and Brown Floor
2