Laundry Room Design Ideas with Ceramic Splashback and Slate Splashback
Refine by:
Budget
Sort by:Popular Today
1 - 20 of 1,545 photos
Item 1 of 3

Design ideas for a large contemporary l-shaped dedicated laundry room in Melbourne with white splashback, ceramic splashback, white walls, ceramic floors, a side-by-side washer and dryer, grey floor, white benchtop and an undermount sink.

A reorganised laundry space, with a dedicated spot for all the essentials.
Photo of a mid-sized contemporary galley dedicated laundry room in Melbourne with a drop-in sink, flat-panel cabinets, white cabinets, quartz benchtops, orange splashback, ceramic splashback, white walls, porcelain floors, a stacked washer and dryer, beige floor and white benchtop.
Photo of a mid-sized contemporary galley dedicated laundry room in Melbourne with a drop-in sink, flat-panel cabinets, white cabinets, quartz benchtops, orange splashback, ceramic splashback, white walls, porcelain floors, a stacked washer and dryer, beige floor and white benchtop.

Mid-sized modern galley dedicated laundry room in Melbourne with an undermount sink, quartz benchtops, white splashback, ceramic splashback, terra-cotta floors, a side-by-side washer and dryer, orange floor and white benchtop.

Design ideas for a mid-sized contemporary single-wall utility room in Perth with a farmhouse sink, quartz benchtops, pink splashback, ceramic splashback, a side-by-side washer and dryer and white benchtop.

CURVES & TEXTURE
- Custom designed & manufactured 'white matte' cabinetry
- 20mm thick Caesarstone 'Snow' benchtop
- White gloss rectangle tiled, laid vertically
- LO & CO handles
- Recessed LED lighting
- Feature timber grain cupboard for laundry baskets
- Custom laundry chute
- Blum hardware
Sheree Bounassif, Kitchens by Emanuel

Our clients wanted the ultimate modern farmhouse custom dream home. They found property in the Santa Rosa Valley with an existing house on 3 ½ acres. They could envision a new home with a pool, a barn, and a place to raise horses. JRP and the clients went all in, sparing no expense. Thus, the old house was demolished and the couple’s dream home began to come to fruition.
The result is a simple, contemporary layout with ample light thanks to the open floor plan. When it comes to a modern farmhouse aesthetic, it’s all about neutral hues, wood accents, and furniture with clean lines. Every room is thoughtfully crafted with its own personality. Yet still reflects a bit of that farmhouse charm.
Their considerable-sized kitchen is a union of rustic warmth and industrial simplicity. The all-white shaker cabinetry and subway backsplash light up the room. All white everything complimented by warm wood flooring and matte black fixtures. The stunning custom Raw Urth reclaimed steel hood is also a star focal point in this gorgeous space. Not to mention the wet bar area with its unique open shelves above not one, but two integrated wine chillers. It’s also thoughtfully positioned next to the large pantry with a farmhouse style staple: a sliding barn door.
The master bathroom is relaxation at its finest. Monochromatic colors and a pop of pattern on the floor lend a fashionable look to this private retreat. Matte black finishes stand out against a stark white backsplash, complement charcoal veins in the marble looking countertop, and is cohesive with the entire look. The matte black shower units really add a dramatic finish to this luxurious large walk-in shower.
Photographer: Andrew - OpenHouse VC

Прачечная в частном доме - незаменимый атрибут, который позволяет не сушить вещи на веревках вокруг дома, а заниматься стиркой, сушкой и гладкой в пределах одной комнаты.
Тем более это очень стильная комната с красивым и лаконичным гарнитуром, большой раковиной и местами для хранения бытовой химии.

Natural materials, clean lines and a minimalist aesthetic are all defining features of this custom solid timber Laundry.
Design ideas for a small scandinavian l-shaped laundry room in Adelaide with a farmhouse sink, recessed-panel cabinets, light wood cabinets, quartz benchtops, beige splashback, ceramic splashback, white walls, limestone floors, a side-by-side washer and dryer, white benchtop and panelled walls.
Design ideas for a small scandinavian l-shaped laundry room in Adelaide with a farmhouse sink, recessed-panel cabinets, light wood cabinets, quartz benchtops, beige splashback, ceramic splashback, white walls, limestone floors, a side-by-side washer and dryer, white benchtop and panelled walls.

Large beach style u-shaped utility room in Dallas with an undermount sink, shaker cabinets, white cabinets, quartz benchtops, white splashback, ceramic splashback, white walls, porcelain floors, a side-by-side washer and dryer, black floor and black benchtop.

This contemporary compact laundry room packs a lot of punch and personality. With it's gold fixtures and hardware adding some glitz, the grey cabinetry, industrial floors and patterned backsplash tile brings interest to this small space. Fully loaded with hanging racks, large accommodating sink, vacuum/ironing board storage & laundry shoot, this laundry room is not only stylish but function forward.

A mixed use mud room featuring open lockers, bright geometric tile and built in closets.
Large transitional u-shaped utility room in Seattle with an undermount sink, grey cabinets, quartz benchtops, a side-by-side washer and dryer, grey floor, white benchtop, flat-panel cabinets, grey splashback, ceramic splashback, multi-coloured walls and ceramic floors.
Large transitional u-shaped utility room in Seattle with an undermount sink, grey cabinets, quartz benchtops, a side-by-side washer and dryer, grey floor, white benchtop, flat-panel cabinets, grey splashback, ceramic splashback, multi-coloured walls and ceramic floors.
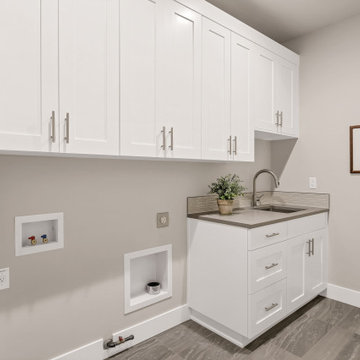
This is an example of a mid-sized modern single-wall dedicated laundry room in Portland with an undermount sink, recessed-panel cabinets, white cabinets, quartz benchtops, beige splashback, ceramic splashback, grey walls, ceramic floors, a side-by-side washer and dryer, grey floor and beige benchtop.
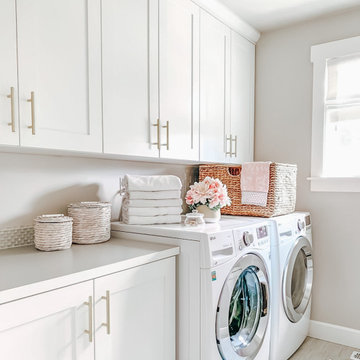
Mid-sized transitional galley dedicated laundry room in Dallas with white cabinets, a side-by-side washer and dryer, grey floor, quartzite benchtops, ceramic splashback, white benchtop, grey splashback, white walls and light hardwood floors.
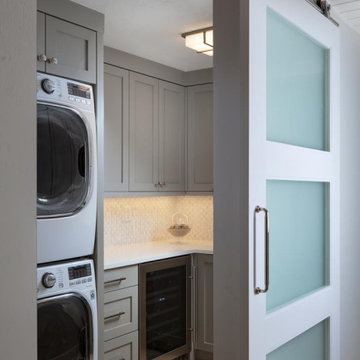
Photo of a small beach style l-shaped dedicated laundry room in Miami with an undermount sink, shaker cabinets, grey cabinets, quartz benchtops, white splashback, ceramic splashback, grey walls, travertine floors, a stacked washer and dryer, beige floor and white benchtop.
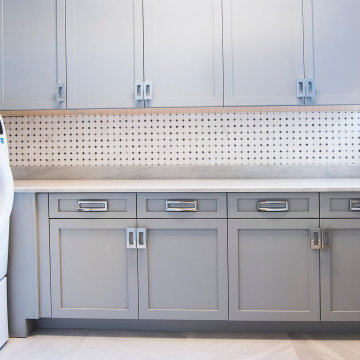
Photo of a mid-sized beach style u-shaped dedicated laundry room in Miami with a drop-in sink, recessed-panel cabinets, grey cabinets, granite benchtops, multi-coloured splashback, ceramic splashback, blue walls, ceramic floors, a side-by-side washer and dryer, grey floor and white benchtop.
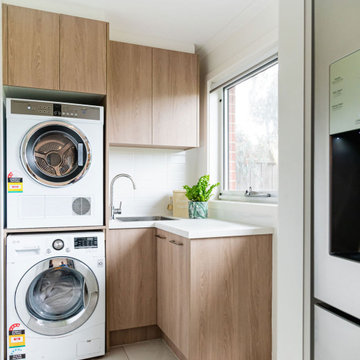
A small beachside home was reconfigured to allow for a larger kitchen opening to the back yard with compact adjacent laundry. The feature tiled wall makes quite a statement with striking dark turquoise hand-made tiles. The wall conceals the small walk-in pantry we managed to fit in behind. Used for food storage and making messy afternoon snacks without cluttering the open plan kitchen/dining living room. Lots of drawers and benchspace in the actual kitchen make this kitchen a dream to work in. And enhances the whole living dining space. The laundry continues with the same materials as the kitchen so make a small but functional space connect with the kitchen.
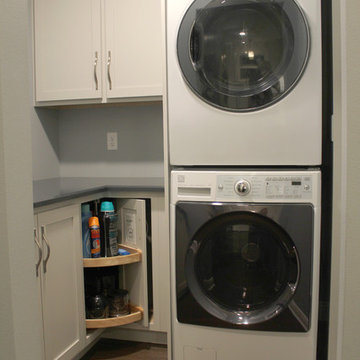
Photo: S.Lang
Small transitional l-shaped dedicated laundry room in Other with shaker cabinets, quartz benchtops, white splashback, ceramic splashback, vinyl floors, brown floor, blue benchtop, grey cabinets, blue walls and a stacked washer and dryer.
Small transitional l-shaped dedicated laundry room in Other with shaker cabinets, quartz benchtops, white splashback, ceramic splashback, vinyl floors, brown floor, blue benchtop, grey cabinets, blue walls and a stacked washer and dryer.
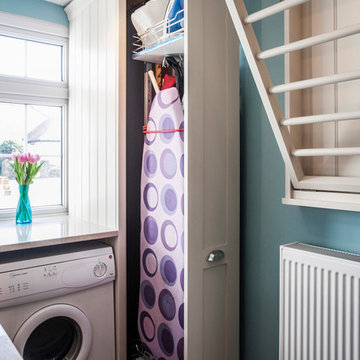
Our clients had been searching for their perfect kitchen for over a year. They had three abortive attempts to engage a kitchen supplier and had become disillusioned by vendors who wanted to mould their needs to fit with their product.
"It was a massive relief when we finally found Burlanes. From the moment we started to discuss our requirements with Lindsey we could tell that she completely understood both our needs and how Burlanes could meet them."
We needed to ensure that all the clients' specifications were met and worked together with them to achieve their dream, bespoke kitchen.

Brunswick Parlour transforms a Victorian cottage into a hard-working, personalised home for a family of four.
Our clients loved the character of their Brunswick terrace home, but not its inefficient floor plan and poor year-round thermal control. They didn't need more space, they just needed their space to work harder.
The front bedrooms remain largely untouched, retaining their Victorian features and only introducing new cabinetry. Meanwhile, the main bedroom’s previously pokey en suite and wardrobe have been expanded, adorned with custom cabinetry and illuminated via a generous skylight.
At the rear of the house, we reimagined the floor plan to establish shared spaces suited to the family’s lifestyle. Flanked by the dining and living rooms, the kitchen has been reoriented into a more efficient layout and features custom cabinetry that uses every available inch. In the dining room, the Swiss Army Knife of utility cabinets unfolds to reveal a laundry, more custom cabinetry, and a craft station with a retractable desk. Beautiful materiality throughout infuses the home with warmth and personality, featuring Blackbutt timber flooring and cabinetry, and selective pops of green and pink tones.
The house now works hard in a thermal sense too. Insulation and glazing were updated to best practice standard, and we’ve introduced several temperature control tools. Hydronic heating installed throughout the house is complemented by an evaporative cooling system and operable skylight.
The result is a lush, tactile home that increases the effectiveness of every existing inch to enhance daily life for our clients, proving that good design doesn’t need to add space to add value.

The finished project! The white built-in locker system with a floor to ceiling cabinet for added storage. Black herringbone slate floor, and wood countertop for easy folding.
Laundry Room Design Ideas with Ceramic Splashback and Slate Splashback
1