Laundry Room Design Ideas with Concrete Benchtops and Tile Benchtops
Refine by:
Budget
Sort by:Popular Today
21 - 40 of 298 photos
Item 1 of 3
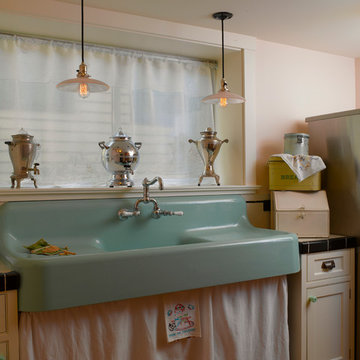
Architect: Carol Sundstrom, AIA
Contractor: Phoenix Construction
Photography: © Kathryn Barnard
Design ideas for a mid-sized traditional galley dedicated laundry room in Seattle with a farmhouse sink, recessed-panel cabinets, white cabinets, tile benchtops, pink walls, light hardwood floors and a stacked washer and dryer.
Design ideas for a mid-sized traditional galley dedicated laundry room in Seattle with a farmhouse sink, recessed-panel cabinets, white cabinets, tile benchtops, pink walls, light hardwood floors and a stacked washer and dryer.
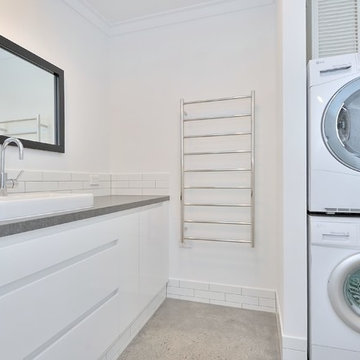
Photo of a mid-sized modern single-wall utility room in Perth with flat-panel cabinets, white cabinets, concrete benchtops, white walls, concrete floors, a stacked washer and dryer, grey floor and grey benchtop.
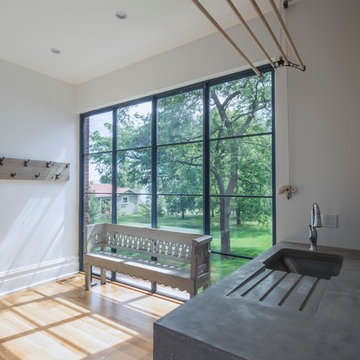
The mudroom addition layout was inspired by old photographs of the home that had a glazed sunroom on the east side of the house. Using ECC countertops throughout the home provided consistency and allowed for custom molding (as seen in this fixed drip tray).
Photography: Sean McBride

Traditional Boot Room
This is an example of a traditional laundry room in Other with a drop-in sink, flat-panel cabinets, white cabinets, tile benchtops, multi-coloured splashback, porcelain splashback, beige walls, porcelain floors, white floor and multi-coloured benchtop.
This is an example of a traditional laundry room in Other with a drop-in sink, flat-panel cabinets, white cabinets, tile benchtops, multi-coloured splashback, porcelain splashback, beige walls, porcelain floors, white floor and multi-coloured benchtop.
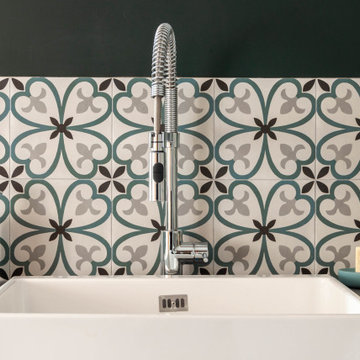
Inspiration for a large industrial utility room in Lyon with a single-bowl sink, tile benchtops, green walls, ceramic floors, a side-by-side washer and dryer, grey floor and grey benchtop.
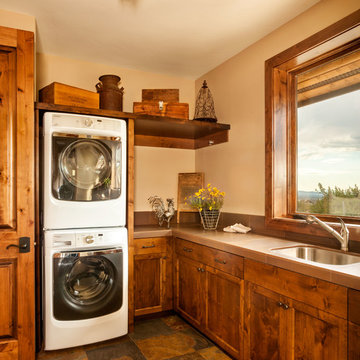
This is an example of a mid-sized country l-shaped dedicated laundry room in Other with an undermount sink, recessed-panel cabinets, dark wood cabinets, tile benchtops, beige walls, slate floors, a stacked washer and dryer, brown floor and beige benchtop.

Mid-sized country l-shaped dedicated laundry room in Other with a drop-in sink, recessed-panel cabinets, green cabinets, concrete benchtops, grey walls, ceramic floors, a side-by-side washer and dryer, black floor and black benchtop.
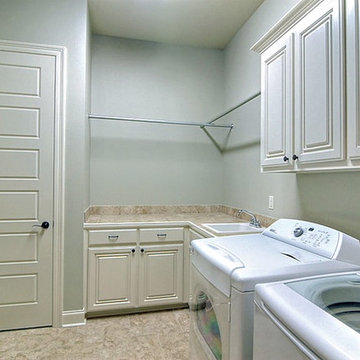
Large traditional l-shaped laundry room in New Orleans with raised-panel cabinets, white cabinets, tile benchtops, white walls, porcelain floors, a side-by-side washer and dryer and a drop-in sink.
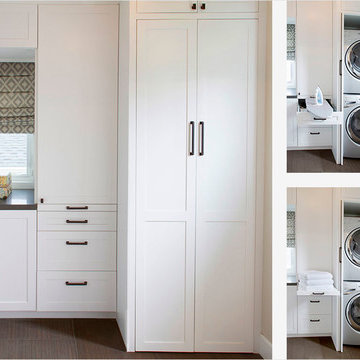
Photo Credit: Nicole Leone
Inspiration for a transitional single-wall utility room in Los Angeles with recessed-panel cabinets, white cabinets, white walls, a stacked washer and dryer, brown floor, grey benchtop, concrete benchtops and dark hardwood floors.
Inspiration for a transitional single-wall utility room in Los Angeles with recessed-panel cabinets, white cabinets, white walls, a stacked washer and dryer, brown floor, grey benchtop, concrete benchtops and dark hardwood floors.
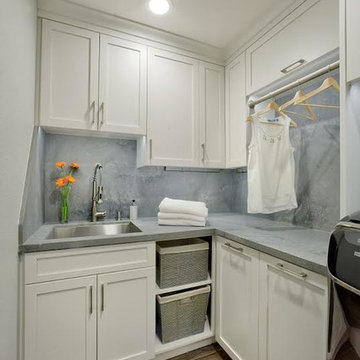
This white shaker style transitional laundry room features a sink, hanging pole, two hampers pull out, and baskets. the grey color quartz countertop and backsplash look like concrete.
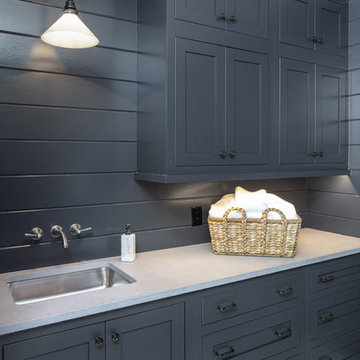
The laundry room, which is again dressed from top-to-bottom in Wellborn Cabinetry. Again, the Premier line covers the laundry room (Inset, Hanover door style featured in Maple). The cabinetry is in Bleu.
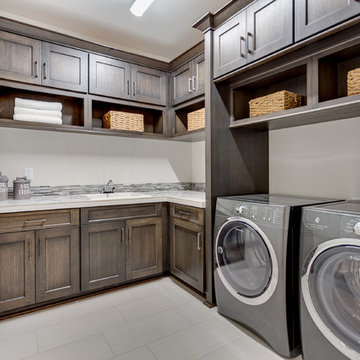
The Aerius - Modern American Craftsman on Acreage in Ridgefield Washington by Cascade West Development Inc.
The upstairs rests mainly on the Western half of the home. It’s composed of a laundry room, 2 bedrooms, including a future princess suite, and a large Game Room. Every space is of generous proportion and easily accessible through a single hall. The windows of each room are filled with natural scenery and warm light. This upper level boasts amenities enough for residents to play, reflect, and recharge all while remaining up and away from formal occasions, when necessary.
Cascade West Facebook: https://goo.gl/MCD2U1
Cascade West Website: https://goo.gl/XHm7Un
These photos, like many of ours, were taken by the good people of ExposioHDR - Portland, Or
Exposio Facebook: https://goo.gl/SpSvyo
Exposio Website: https://goo.gl/Cbm8Ya
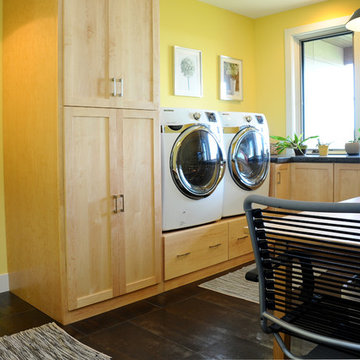
Laundry room with rustic wash basin sink and maple cabinets.
Hal Kearney, Photographer
This is an example of a large industrial dedicated laundry room in Other with a farmhouse sink, light wood cabinets, yellow walls, porcelain floors, a side-by-side washer and dryer, recessed-panel cabinets and concrete benchtops.
This is an example of a large industrial dedicated laundry room in Other with a farmhouse sink, light wood cabinets, yellow walls, porcelain floors, a side-by-side washer and dryer, recessed-panel cabinets and concrete benchtops.
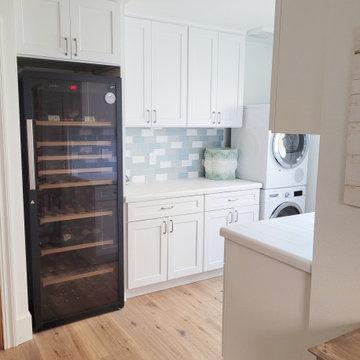
Inspiration for a mid-sized beach style utility room in Orange County with a farmhouse sink, shaker cabinets, white cabinets, tile benchtops, blue splashback, subway tile splashback, a stacked washer and dryer and white benchtop.
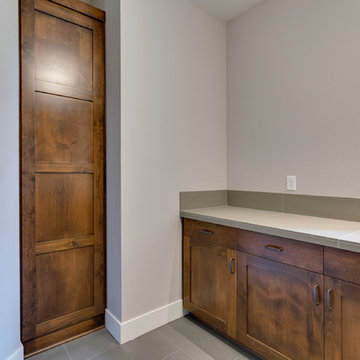
Our client's wanted to create a home that was a blending of a classic farmhouse style with a modern twist, both on the interior layout and styling as well as the exterior. With two young children, they sought to create a plan layout which would provide open spaces and functionality for their family but also had the flexibility to evolve and modify the use of certain spaces as their children and lifestyle grew and changed.
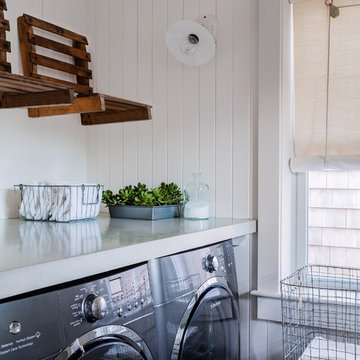
Transitional galley utility room in Boston with concrete benchtops, white walls, marble floors, a side-by-side washer and dryer and blue floor.
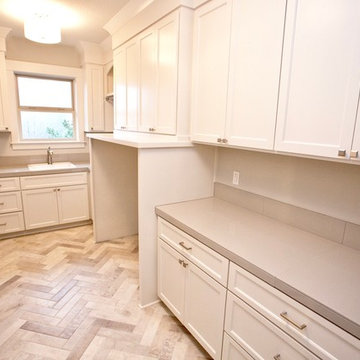
Inspiration for a large traditional galley dedicated laundry room in Portland with a drop-in sink, shaker cabinets, white cabinets, tile benchtops, grey walls, porcelain floors and a side-by-side washer and dryer.
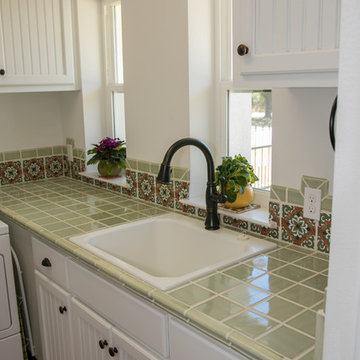
Julie Albini
Design ideas for a mid-sized l-shaped dedicated laundry room in Austin with a drop-in sink, recessed-panel cabinets, white cabinets, tile benchtops, white walls, terra-cotta floors, a side-by-side washer and dryer, orange floor and green benchtop.
Design ideas for a mid-sized l-shaped dedicated laundry room in Austin with a drop-in sink, recessed-panel cabinets, white cabinets, tile benchtops, white walls, terra-cotta floors, a side-by-side washer and dryer, orange floor and green benchtop.

Photo of a mid-sized modern dedicated laundry room in Paris with a drop-in sink, beaded inset cabinets, light wood cabinets, tile benchtops, pink splashback, ceramic splashback, white walls, ceramic floors, a stacked washer and dryer, white floor and pink benchtop.
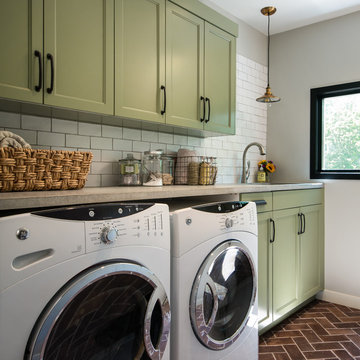
Kate Benjamin Photograohy
Design ideas for a mid-sized transitional single-wall dedicated laundry room in Detroit with an undermount sink, recessed-panel cabinets, green cabinets, concrete benchtops, grey walls, brick floors and a side-by-side washer and dryer.
Design ideas for a mid-sized transitional single-wall dedicated laundry room in Detroit with an undermount sink, recessed-panel cabinets, green cabinets, concrete benchtops, grey walls, brick floors and a side-by-side washer and dryer.
Laundry Room Design Ideas with Concrete Benchtops and Tile Benchtops
2