Laundry Room Design Ideas with Cork Floors and Travertine Floors
Refine by:
Budget
Sort by:Popular Today
201 - 220 of 795 photos
Item 1 of 3
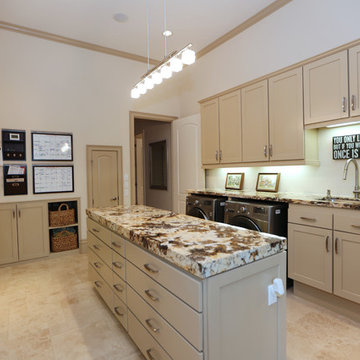
Photo of an expansive contemporary utility room in Houston with an undermount sink, recessed-panel cabinets, marble benchtops, travertine floors and a side-by-side washer and dryer.
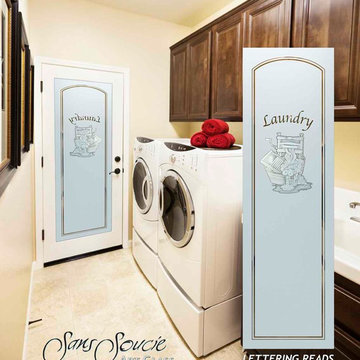
GLASS LAUNDRY ROOM DOORS that YOU customize to suit your decor! Let a Pretty Glass Laundry Room Door Lighten Your Load! Glass Laundry Room Doors and laundry door inserts with custom etched glass, frosted glass designs! Spruce up your laundry room with a beautiful etched glass laundry room door by Sans Soucie! Creating the highest quality and largest selection of frosted glass laundry room doors available anywhere! Select from dozens of frosted glass designs, borders and letter styles! Sans Soucie creates their laundry door obscure glass designs thru sandblasting the glass in different ways which create not only different effects, but different levels in price. The "same design, done different" - with no limit to design, there's something for every decor, regardless of style. Inside our fun, easy to use online Glass and Door Designer at sanssoucie.com, you'll get instant pricing on everything as YOU customize your door and the glass, just the way YOU want it, to compliment and coordinate with your decor. When you're all finished designing, you can place your order right there online! Shipping starts at just $99! Custom packed and fully insured with a 1-4 day transit time. Available any size, as laundry door glass insert only or pre-installed in a door frame, with 8 wood types available. ETA for laundry doors will vary from 3-8 weeks depending on glass & door type. Glass and doors ship worldwide. Glass is sandblast frosted or etched and laundry room door designs are available in 3 effects: Solid frost, 2D surface etched or 3D carved. Visit our site to learn more!
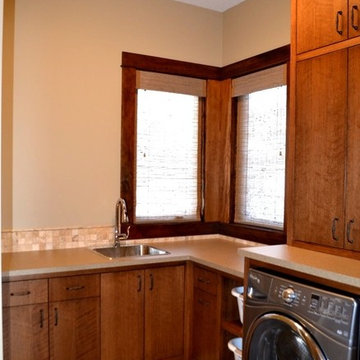
Design ideas for a mid-sized arts and crafts l-shaped dedicated laundry room in Calgary with a drop-in sink, flat-panel cabinets, dark wood cabinets, quartz benchtops, beige walls, travertine floors, a side-by-side washer and dryer, beige floor and beige benchtop.
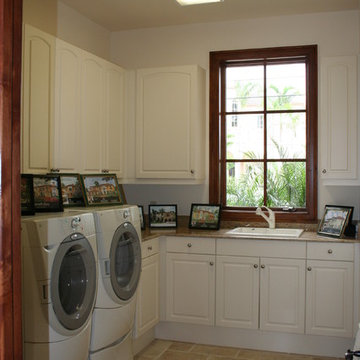
Broward Custom Kitchens
Inspiration for a mid-sized traditional l-shaped dedicated laundry room in Miami with a drop-in sink, raised-panel cabinets, white cabinets, granite benchtops, white walls, travertine floors and a side-by-side washer and dryer.
Inspiration for a mid-sized traditional l-shaped dedicated laundry room in Miami with a drop-in sink, raised-panel cabinets, white cabinets, granite benchtops, white walls, travertine floors and a side-by-side washer and dryer.
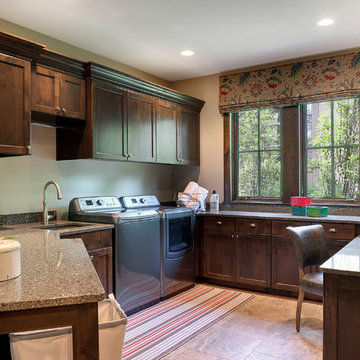
Builder: Stonewood, LLC. - Interior Designer: Studio M Interiors/Mingle - Photo: Spacecrafting Photography
This is an example of a large country single-wall dedicated laundry room in Minneapolis with an undermount sink, recessed-panel cabinets, dark wood cabinets, quartz benchtops, beige walls, travertine floors and a side-by-side washer and dryer.
This is an example of a large country single-wall dedicated laundry room in Minneapolis with an undermount sink, recessed-panel cabinets, dark wood cabinets, quartz benchtops, beige walls, travertine floors and a side-by-side washer and dryer.
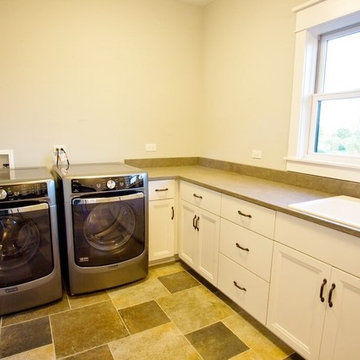
Laundry room
Photo by Steve Groth
This is an example of a large arts and crafts l-shaped dedicated laundry room in Chicago with a drop-in sink, shaker cabinets, white cabinets, granite benchtops, white walls, travertine floors and a side-by-side washer and dryer.
This is an example of a large arts and crafts l-shaped dedicated laundry room in Chicago with a drop-in sink, shaker cabinets, white cabinets, granite benchtops, white walls, travertine floors and a side-by-side washer and dryer.
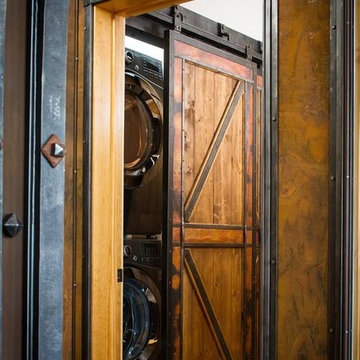
We were able to keep the traditional roots of this cabin while also offering it a major update. By accentuating its untraditional floor plan with a mix of modern furnishings, we increased the home's functionality and created an exciting but trendy aesthetic. A back-to-back sofa arrangement used the space better, and custom wool rugs are durable and beautiful. It’s a traditional design that looks decades younger.
Home located in Star Valley Ranch, Wyoming. Designed by Tawna Allred Interiors, who also services Alpine, Auburn, Bedford, Etna, Freedom, Freedom, Grover, Thayne, Turnerville, Swan Valley, and Jackson Hole, Wyoming.
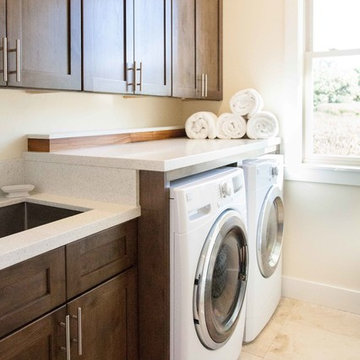
Maui Shaker 5 piece drawer front door in Pacific Red Alder Mink Stain
Sparkling White Quartz counter top
Photo by Kelsey Frost
Design ideas for a mid-sized contemporary single-wall dedicated laundry room in Hawaii with an undermount sink, shaker cabinets, quartz benchtops, white walls, travertine floors, a side-by-side washer and dryer, beige floor and dark wood cabinets.
Design ideas for a mid-sized contemporary single-wall dedicated laundry room in Hawaii with an undermount sink, shaker cabinets, quartz benchtops, white walls, travertine floors, a side-by-side washer and dryer, beige floor and dark wood cabinets.
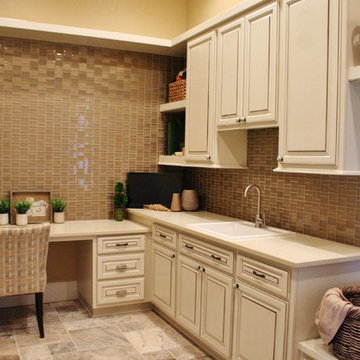
2013 Award Winner
This is an example of a traditional u-shaped utility room in Seattle with a drop-in sink, raised-panel cabinets, white cabinets, quartzite benchtops, beige walls, travertine floors, a stacked washer and dryer, beige floor and beige benchtop.
This is an example of a traditional u-shaped utility room in Seattle with a drop-in sink, raised-panel cabinets, white cabinets, quartzite benchtops, beige walls, travertine floors, a stacked washer and dryer, beige floor and beige benchtop.
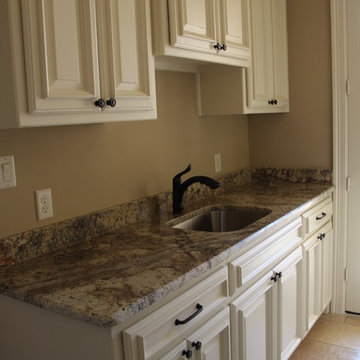
This is an example of a mid-sized mediterranean laundry room in Dallas with a single-bowl sink, raised-panel cabinets, white cabinets, granite benchtops, beige walls, travertine floors and a side-by-side washer and dryer.
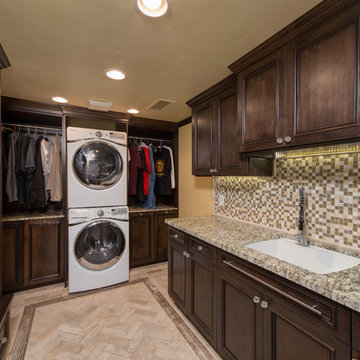
Ryan Wilson Phtography
This is an example of a large transitional galley utility room in Phoenix with an undermount sink, recessed-panel cabinets, dark wood cabinets, granite benchtops, beige walls, travertine floors and a stacked washer and dryer.
This is an example of a large transitional galley utility room in Phoenix with an undermount sink, recessed-panel cabinets, dark wood cabinets, granite benchtops, beige walls, travertine floors and a stacked washer and dryer.
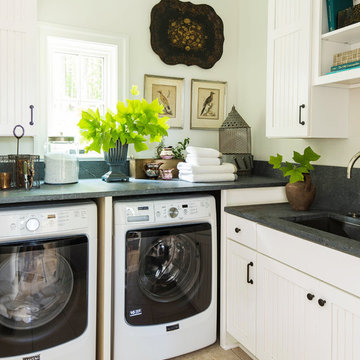
Photo of a mid-sized traditional l-shaped dedicated laundry room in Orlando with an undermount sink, recessed-panel cabinets, white cabinets, granite benchtops, beige walls, travertine floors, a side-by-side washer and dryer, beige floor and grey benchtop.
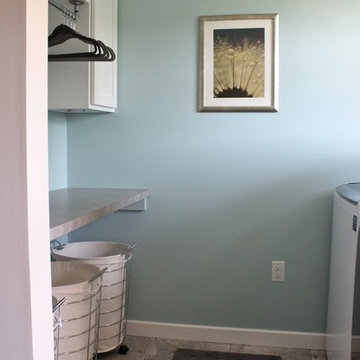
After going through the tragedy of losing their home to a fire, Cherie Miller of CDH Designs and her family were having a difficult time finding a home they liked on a large enough lot. They found a builder that would work with their needs and incredibly small budget, even allowing them to do much of the work themselves. Cherie not only designed the entire home from the ground up, but she and her husband also acted as Project Managers. They custom designed everything from the layout of the interior - including the laundry room, kitchen and bathrooms; to the exterior. There's nothing in this home that wasn't specified by them.
CDH Designs
15 East 4th St
Emporium, PA 15834
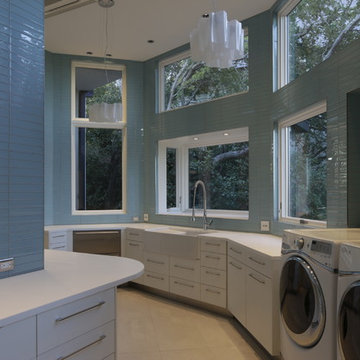
Photo of a large u-shaped dedicated laundry room in Dallas with a farmhouse sink, flat-panel cabinets, white cabinets, solid surface benchtops, blue walls, travertine floors and a side-by-side washer and dryer.
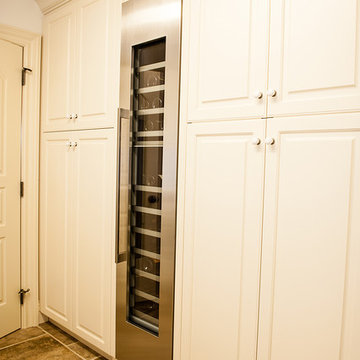
This is an example of a mid-sized traditional galley utility room in Miami with a single-bowl sink, raised-panel cabinets, white cabinets, white walls, travertine floors, a side-by-side washer and dryer and beige floor.
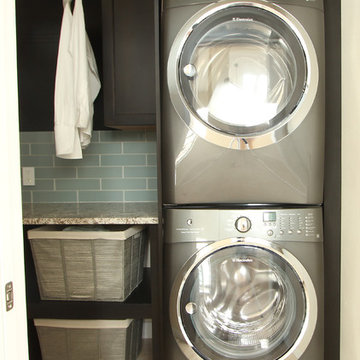
Inspiration for a small transitional single-wall utility room in Other with recessed-panel cabinets, dark wood cabinets, granite benchtops, beige walls, travertine floors, a side-by-side washer and dryer, beige floor and beige benchtop.
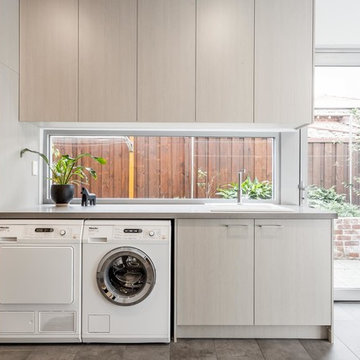
Crib Creative
Mid-sized contemporary utility room in Perth with a single-bowl sink, grey cabinets, solid surface benchtops, white walls, travertine floors, a side-by-side washer and dryer and grey floor.
Mid-sized contemporary utility room in Perth with a single-bowl sink, grey cabinets, solid surface benchtops, white walls, travertine floors, a side-by-side washer and dryer and grey floor.
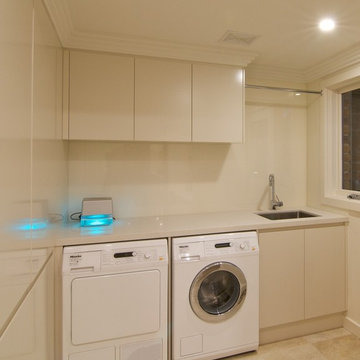
The star in this space is the view, so a subtle, clean-line approach was the perfect kitchen design for this client. The spacious island invites guests and cooks alike. The inclusion of a handy 'home admin' area is a great addition for clients with busy work/home commitments. The combined laundry and butler's pantry is a much used area by these clients, who like to entertain on a regular basis. Plenty of storage adds to the functionality of the space.
The TV Unit was a must have, as it enables perfect use of space, and placement of components, such as the TV and fireplace.
The small bathroom was cleverly designed to make it appear as spacious as possible. A subtle colour palette was a clear choice.
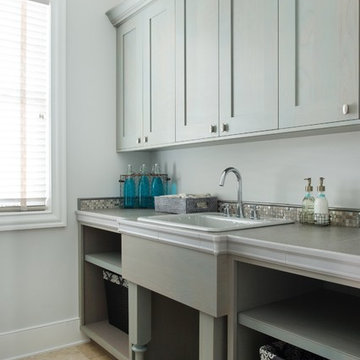
Laundry room with Crystal Cabinets - Knotty Alder wood. Custom sink stand
Photo of a mid-sized transitional galley utility room in Kansas City with a drop-in sink, shaker cabinets, grey cabinets, tile benchtops, grey walls, travertine floors and a side-by-side washer and dryer.
Photo of a mid-sized transitional galley utility room in Kansas City with a drop-in sink, shaker cabinets, grey cabinets, tile benchtops, grey walls, travertine floors and a side-by-side washer and dryer.
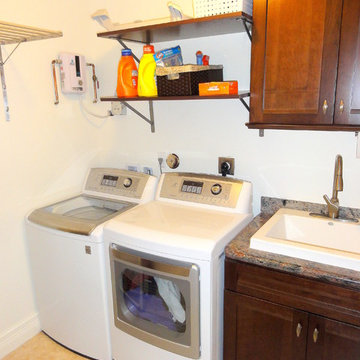
Laundry/utility room is next to the kitchen and the "maid's quarters." Features high efficiency LG washer and dryer, 18x18 travertine floors by Stone Tile Depot, built-in cabinetry by Kraftmade in Sonata Cherry Kaffe, a Reliance Whirlpools laundry sink, and stainless steel faucet by Kohler. Walls are Dove White by Benjamin Moore. The electrical panel is also in the laundry room, and there's plenty of room for cleaning supplies.
You can see one of the tankless water heaters in the corner.
Laundry Room Design Ideas with Cork Floors and Travertine Floors
11