All Backsplash Materials Laundry Room Design Ideas with Dark Hardwood Floors
Refine by:
Budget
Sort by:Popular Today
21 - 40 of 139 photos
Item 1 of 3
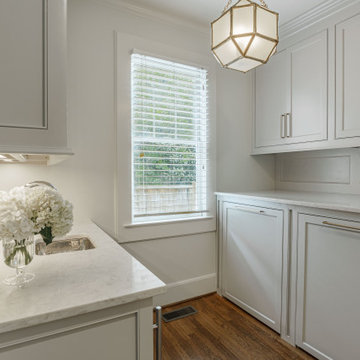
Hidden washer and dryer in open laundry room.
Design ideas for a small transitional galley utility room in Other with beaded inset cabinets, grey cabinets, marble benchtops, metallic splashback, mirror splashback, white walls, dark hardwood floors, a side-by-side washer and dryer, brown floor and white benchtop.
Design ideas for a small transitional galley utility room in Other with beaded inset cabinets, grey cabinets, marble benchtops, metallic splashback, mirror splashback, white walls, dark hardwood floors, a side-by-side washer and dryer, brown floor and white benchtop.
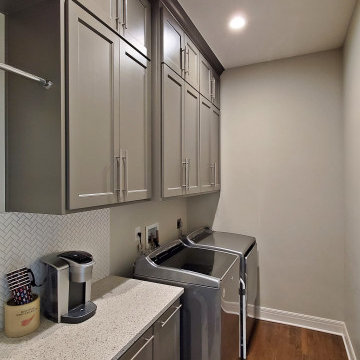
Laundry room || Remodel || the previous mudroom was repurposed into the Laundry with easy access to the Kitchen. Featuring a laundry chute from the second floor into an upper cabinet. refinished hardwood flooring, tile backsplash. Across from the Laundry Room is the new walk-in Pantry. Both are accessed off the hallway to the existing garage.

Super Pantry Laundry
Photo of a small traditional galley utility room in Phoenix with an undermount sink, recessed-panel cabinets, white cabinets, quartzite benchtops, beige walls, dark hardwood floors, a side-by-side washer and dryer, beige benchtop, beige splashback, granite splashback and beige floor.
Photo of a small traditional galley utility room in Phoenix with an undermount sink, recessed-panel cabinets, white cabinets, quartzite benchtops, beige walls, dark hardwood floors, a side-by-side washer and dryer, beige benchtop, beige splashback, granite splashback and beige floor.

This is an example of a small country l-shaped utility room in Other with an undermount sink, shaker cabinets, white cabinets, quartz benchtops, white splashback, engineered quartz splashback, white walls, dark hardwood floors, a stacked washer and dryer, brown floor and white benchtop.

Laundry with concealed washer and dryer behind doors one could think this was a butlers pantry instead. Open shelving to give a lived in personal look.
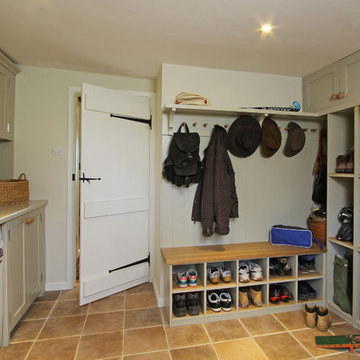
This kitchen used an in-frame design with mainly one painted colour, that being the Farrow & Ball Old White. This was accented with natural oak on the island unit pillars and on the bespoke cooker hood canopy. The Island unit features slide away tray storage on one side with tongue and grove panelling most of the way round. All of the Cupboard internals in this kitchen where clad in a Birch veneer.
The main Focus of the kitchen was a Mercury Range Cooker in Blueberry. Above the Mercury cooker was a bespoke hood canopy designed to be at the correct height in a very low ceiling room. The sink and tap where from Franke, the sink being a VBK 720 twin bowl ceramic sink and a Franke Venician tap in chrome.
The whole kitchen was topped of in a beautiful granite called Ivory Fantasy in a 30mm thickness with pencil round edge profile.
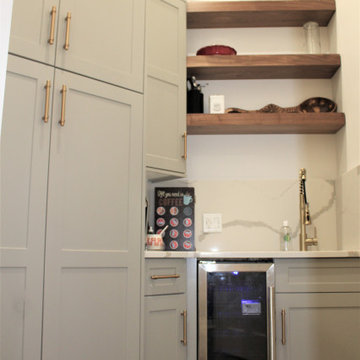
Cabinetry: Showplace EVO
Style: Pendleton w/ Five Piece Drawers
Finish: Paint Grade – Dorian Gray/Walnut - Natural
Countertop: (Customer’s Own) White w/ Gray Vein Quartz
Plumbing: (Customer’s Own)
Hardware: Richelieu – Champagne Bronze Bar Pulls
Backsplash: (Customer’s Own) Full-height Quartz
Floor: (Customer’s Own)
Designer: Devon Moore
Contractor: Carson’s Installations – Paul Carson

Design ideas for a small transitional laundry cupboard in San Francisco with flat-panel cabinets, white cabinets, quartz benchtops, engineered quartz splashback, dark hardwood floors, a stacked washer and dryer, brown floor and white benchtop.
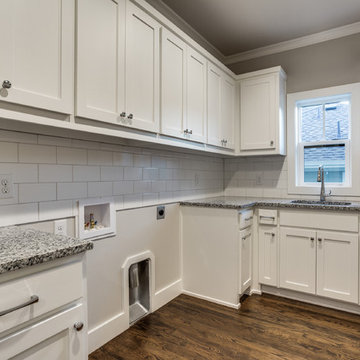
Shoot 2 Sell
This is an example of a mid-sized country l-shaped utility room in Dallas with shaker cabinets, white cabinets, subway tile splashback, an undermount sink, granite benchtops, grey walls, dark hardwood floors and a side-by-side washer and dryer.
This is an example of a mid-sized country l-shaped utility room in Dallas with shaker cabinets, white cabinets, subway tile splashback, an undermount sink, granite benchtops, grey walls, dark hardwood floors and a side-by-side washer and dryer.
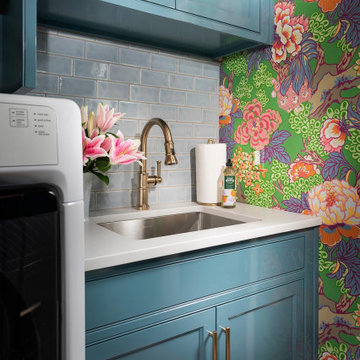
Mid-sized traditional galley utility room in Other with an undermount sink, blue cabinets, quartz benchtops, blue splashback, subway tile splashback, blue walls, dark hardwood floors, a side-by-side washer and dryer, white benchtop and wallpaper.

Charcoal grey laundry room with concealed washer and dryer once could easily mistake this laundry as a butlers pantry. Looks too good to close the doors.
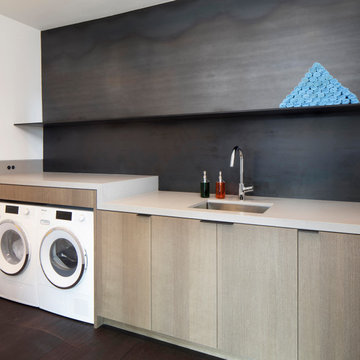
Laundry room counter steps up over the wash and dryer with quartz countertop, oak cabinets, finger pulls and a cold-rolled steel back wall with open shelf.

New space saving laundry area part of complete ground up home remodel.
Design ideas for an expansive mediterranean galley laundry cupboard in Las Vegas with flat-panel cabinets, medium wood cabinets, quartz benchtops, blue splashback, glass sheet splashback, white walls, dark hardwood floors, a concealed washer and dryer, brown floor and white benchtop.
Design ideas for an expansive mediterranean galley laundry cupboard in Las Vegas with flat-panel cabinets, medium wood cabinets, quartz benchtops, blue splashback, glass sheet splashback, white walls, dark hardwood floors, a concealed washer and dryer, brown floor and white benchtop.
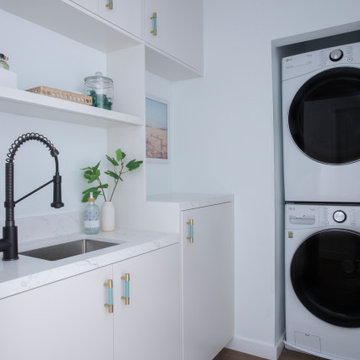
Photo of a small beach style l-shaped dedicated laundry room in Los Angeles with an undermount sink, flat-panel cabinets, white cabinets, quartz benchtops, white splashback, engineered quartz splashback, white walls, dark hardwood floors, a stacked washer and dryer and white benchtop.
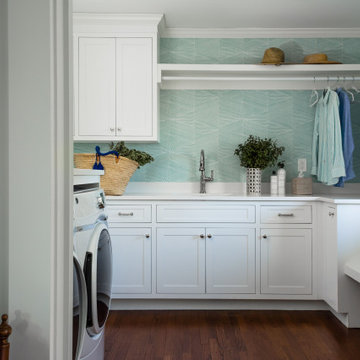
Large beach style u-shaped dedicated laundry room in Providence with an undermount sink, shaker cabinets, quartz benchtops, white splashback, engineered quartz splashback, blue walls, dark hardwood floors, a side-by-side washer and dryer, brown floor, white benchtop and wallpaper.

Hidden washer and dryer in open laundry room.
Design ideas for a small transitional galley utility room in Other with beaded inset cabinets, grey cabinets, marble benchtops, metallic splashback, mirror splashback, white walls, dark hardwood floors, a side-by-side washer and dryer, brown floor and white benchtop.
Design ideas for a small transitional galley utility room in Other with beaded inset cabinets, grey cabinets, marble benchtops, metallic splashback, mirror splashback, white walls, dark hardwood floors, a side-by-side washer and dryer, brown floor and white benchtop.
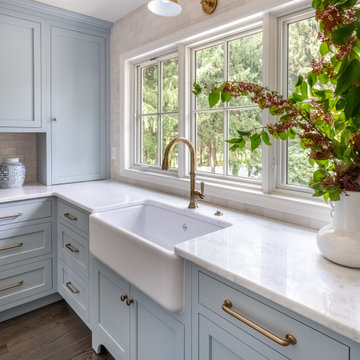
Mid-sized traditional l-shaped laundry room in Philadelphia with a farmhouse sink, shaker cabinets, blue cabinets, marble benchtops, white splashback, ceramic splashback, dark hardwood floors, brown floor and white benchtop.

Photo of a small eclectic galley dedicated laundry room in Auckland with a single-bowl sink, recessed-panel cabinets, black cabinets, quartz benchtops, multi-coloured splashback, cement tile splashback, white walls, dark hardwood floors, a stacked washer and dryer, brown floor, grey benchtop, recessed and decorative wall panelling.
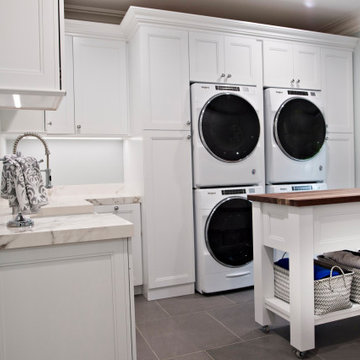
Design ideas for an expansive traditional l-shaped laundry room in Detroit with an undermount sink, beaded inset cabinets, white cabinets, quartz benchtops, multi-coloured splashback, ceramic splashback, dark hardwood floors, brown floor and white benchtop.
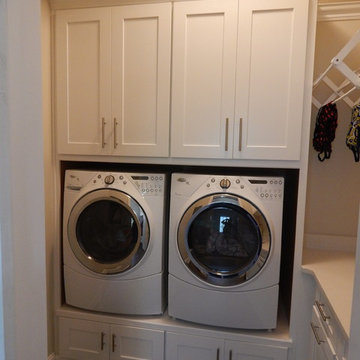
Shaker kitchen cabinets are a popular trend in current kitchen renovations because of the classic and simple look they give to either a traditional or contemporary design. Shaker cabinets are often paired in modern kitchens with white or light granite countertops, stainless steel appliances and modern hardware to complete the look.
All Backsplash Materials Laundry Room Design Ideas with Dark Hardwood Floors
2