All Backsplash Materials Laundry Room Design Ideas with Dark Hardwood Floors
Refine by:
Budget
Sort by:Popular Today
61 - 80 of 139 photos
Item 1 of 3
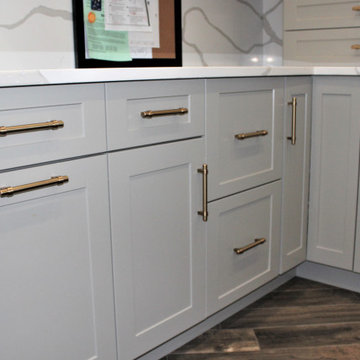
Cabinetry: Showplace EVO
Style: Pendleton w/ Five Piece Drawers
Finish: Paint Grade – Dorian Gray/Walnut - Natural
Countertop: (Customer’s Own) White w/ Gray Vein Quartz
Plumbing: (Customer’s Own)
Hardware: Richelieu – Champagne Bronze Bar Pulls
Backsplash: (Customer’s Own) Full-height Quartz
Floor: (Customer’s Own)
Designer: Devon Moore
Contractor: Carson’s Installations – Paul Carson

Casita Hickory – The Monterey Hardwood Collection was designed with a historical, European influence making it simply savvy & perfect for today’s trends. This collection captures the beauty of nature, developed using tomorrow’s technology to create a new demand for random width planks.
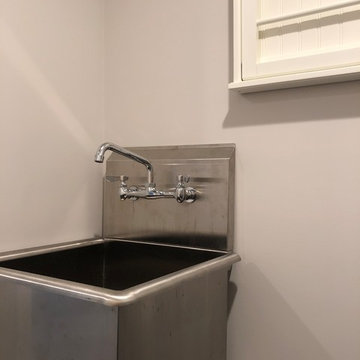
First Floor Renovation Including new Open Plan Living Spaces. Brand New Custom Built White Painted Cabinetry with Brushed Nickel Hardware, Large White painted Kitchen Island Quartz Countertop, Heritage Brown Floor Stain.
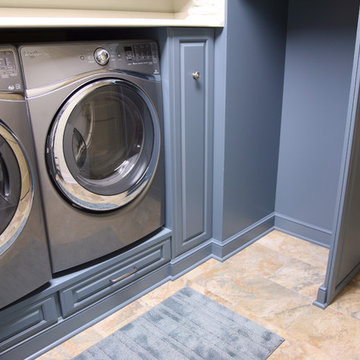
Geneva Cabinet Company, LLC, Lake Geneva Wi
Wood-Mode Cabinetry is featured throughout this home in a Lake Geneva resort community.
Builder: Tracy Group, Walworth, WI
Designer: Mary Myers of Paper Dolls Home Furnishings
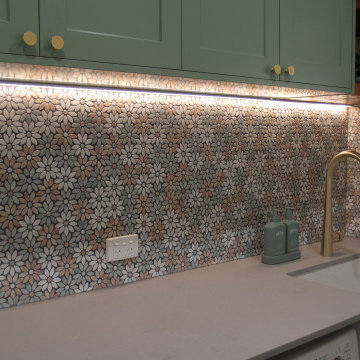
Small contemporary single-wall laundry room in Gold Coast - Tweed with a farmhouse sink, shaker cabinets, green cabinets, concrete benchtops, mosaic tile splashback, beige walls, dark hardwood floors, a side-by-side washer and dryer, brown floor and grey benchtop.
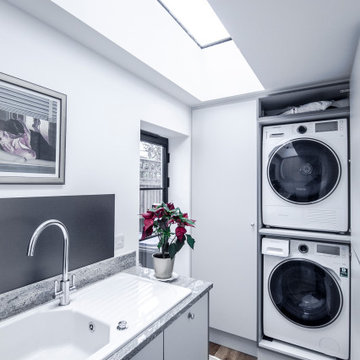
Photo of a mid-sized contemporary single-wall dedicated laundry room in London with a farmhouse sink, flat-panel cabinets, grey cabinets, granite benchtops, grey splashback, glass sheet splashback, grey walls, dark hardwood floors, a stacked washer and dryer, brown floor and grey benchtop.
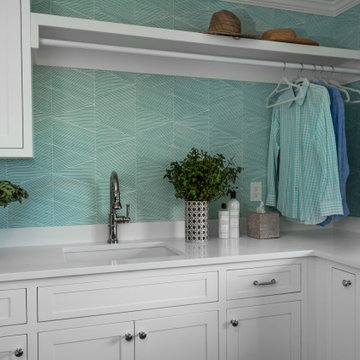
Inspiration for a large beach style u-shaped dedicated laundry room in Providence with an undermount sink, shaker cabinets, quartz benchtops, white splashback, engineered quartz splashback, blue walls, dark hardwood floors, a side-by-side washer and dryer, brown floor, white benchtop and wallpaper.
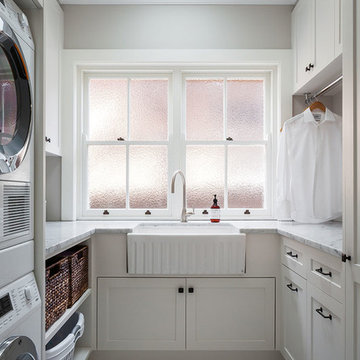
Perrin & Rowe taps, and glass pendant lights adorn this Sydney home.
Designer: Marina Wong
Photography: Katherine Lu
Design ideas for a large traditional galley laundry room in Sydney with a farmhouse sink, raised-panel cabinets, grey cabinets, marble benchtops, white splashback, ceramic splashback, dark hardwood floors and brown floor.
Design ideas for a large traditional galley laundry room in Sydney with a farmhouse sink, raised-panel cabinets, grey cabinets, marble benchtops, white splashback, ceramic splashback, dark hardwood floors and brown floor.
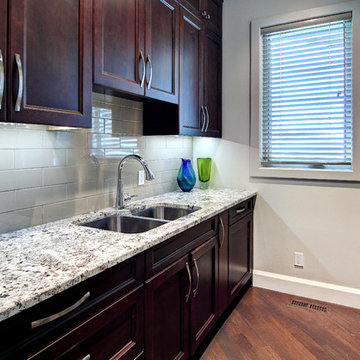
Inspiration for a large traditional galley dedicated laundry room in Calgary with a double-bowl sink, recessed-panel cabinets, dark wood cabinets, granite benchtops, grey splashback, ceramic splashback, dark hardwood floors, beige walls and a stacked washer and dryer.
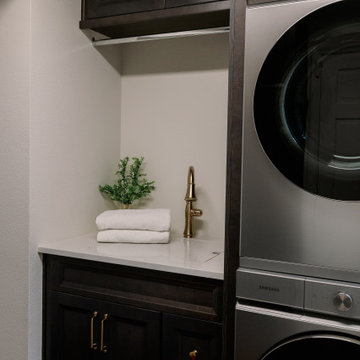
With fresh white cabinetry, light gray countertops, and a classic white and gray intertwined backsplash, this kitchen embodies timelessness and relaxation.
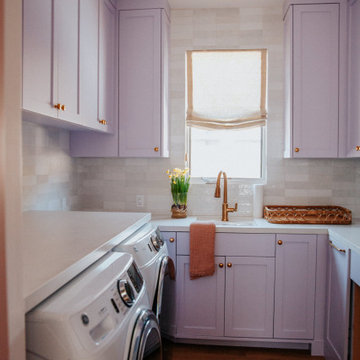
Photo of a mid-sized traditional u-shaped dedicated laundry room in Los Angeles with a drop-in sink, shaker cabinets, quartz benchtops, beige splashback, ceramic splashback, purple walls, dark hardwood floors, a side-by-side washer and dryer and white benchtop.
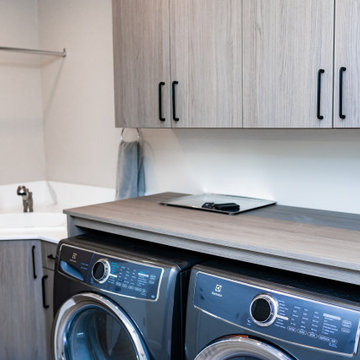
Photo of a small modern l-shaped laundry room in Portland with a drop-in sink, flat-panel cabinets, brown cabinets, quartz benchtops, white splashback, engineered quartz splashback, beige walls, dark hardwood floors, an integrated washer and dryer, brown floor and white benchtop.
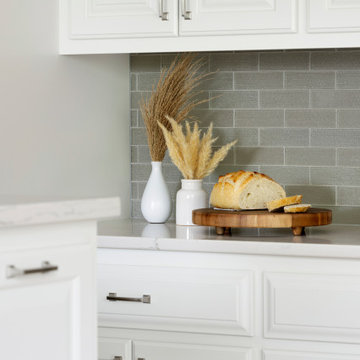
Brilliant off-white cabinetry and glass linen backplash sets the tone for clients looking for a brighter and refreshed kitchen environment.
This kitchen now exudes energy in a light, bright, up-to-date setting!
Photos by Spacecrafting Photography
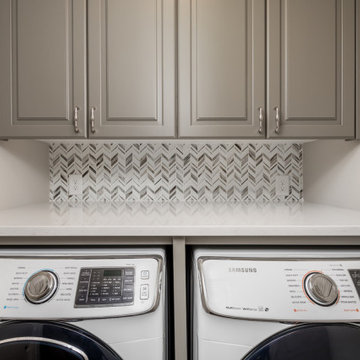
This is an example of a large traditional u-shaped laundry room in Atlanta with a farmhouse sink, raised-panel cabinets, white cabinets, granite benchtops, white splashback, ceramic splashback, dark hardwood floors, brown floor and white benchtop.
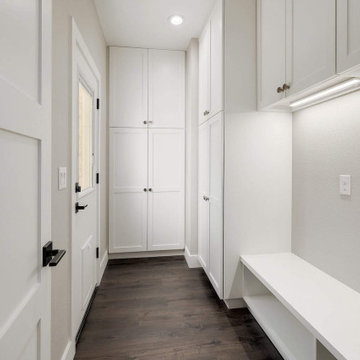
The first floor laundry room was converted to a drop zone for the family. No more messy kitchen!
Mid-sized traditional utility room in Austin with shaker cabinets, grey cabinets, quartz benchtops, ceramic splashback, dark hardwood floors, a side-by-side washer and dryer, brown floor and white benchtop.
Mid-sized traditional utility room in Austin with shaker cabinets, grey cabinets, quartz benchtops, ceramic splashback, dark hardwood floors, a side-by-side washer and dryer, brown floor and white benchtop.
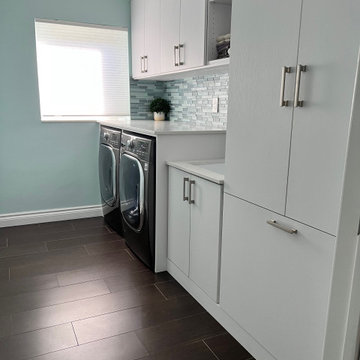
Photo of a contemporary single-wall laundry room in Miami with an undermount sink, flat-panel cabinets, quartzite benchtops, blue splashback, glass tile splashback, blue walls, dark hardwood floors, a side-by-side washer and dryer and white benchtop.
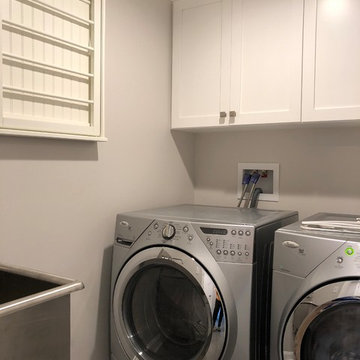
First Floor Renovation Including new Open Plan Living Spaces. Brand New Custom Built White Painted Cabinetry with Brushed Nickel Hardware, Large White painted Kitchen Island Quartz Countertop, Heritage Brown Floor Stain.
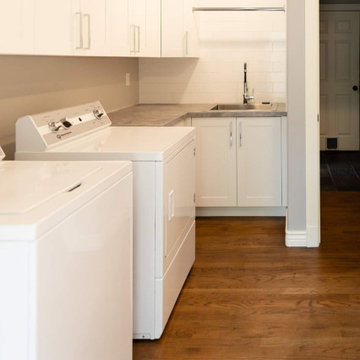
White shaker cabinets keep this utility room timeless. A dog washing station was added to make cleaning their doggy quick and easy.
Photo of a large transitional l-shaped utility room in Seattle with a drop-in sink, shaker cabinets, white cabinets, laminate benchtops, white splashback, porcelain splashback, white walls, dark hardwood floors, a side-by-side washer and dryer, brown floor and grey benchtop.
Photo of a large transitional l-shaped utility room in Seattle with a drop-in sink, shaker cabinets, white cabinets, laminate benchtops, white splashback, porcelain splashback, white walls, dark hardwood floors, a side-by-side washer and dryer, brown floor and grey benchtop.

Design ideas for a small eclectic galley dedicated laundry room in Auckland with a single-bowl sink, recessed-panel cabinets, black cabinets, quartz benchtops, multi-coloured splashback, cement tile splashback, white walls, dark hardwood floors, a stacked washer and dryer, brown floor, grey benchtop, recessed and decorative wall panelling.
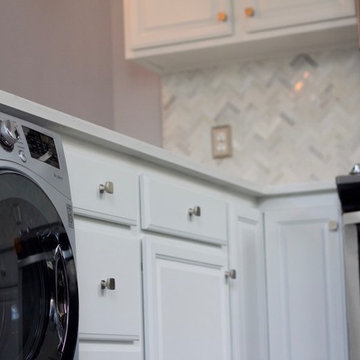
Mid-sized transitional u-shaped laundry room in New York with an undermount sink, raised-panel cabinets, white cabinets, quartzite benchtops, white splashback, marble splashback, dark hardwood floors and brown floor.
All Backsplash Materials Laundry Room Design Ideas with Dark Hardwood Floors
4