Laundry Room Design Ideas with Dark Wood Cabinets and Porcelain Floors
Refine by:
Budget
Sort by:Popular Today
141 - 160 of 499 photos
Item 1 of 3
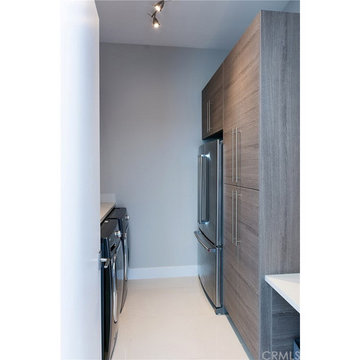
Laundry Room w/ extra refrigerator
This is an example of a mid-sized modern galley utility room in Orange County with an undermount sink, flat-panel cabinets, dark wood cabinets, quartzite benchtops, grey walls, porcelain floors, a side-by-side washer and dryer, beige floor and beige benchtop.
This is an example of a mid-sized modern galley utility room in Orange County with an undermount sink, flat-panel cabinets, dark wood cabinets, quartzite benchtops, grey walls, porcelain floors, a side-by-side washer and dryer, beige floor and beige benchtop.
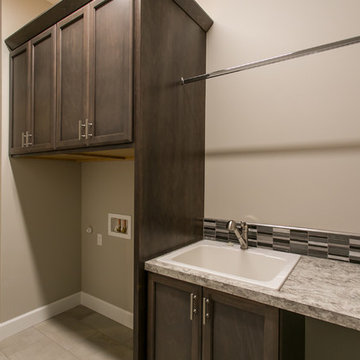
This is an example of a small transitional single-wall dedicated laundry room in Seattle with an utility sink, recessed-panel cabinets, dark wood cabinets, laminate benchtops, grey walls, porcelain floors, a side-by-side washer and dryer, beige floor and beige benchtop.
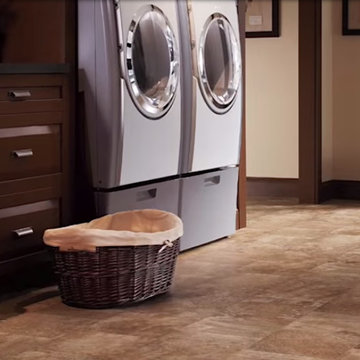
Laundry Room / Mud Room takes on new elegance with 12X24 porcelain tiles
Inspiration for a mid-sized traditional single-wall dedicated laundry room in Cleveland with a farmhouse sink, raised-panel cabinets, dark wood cabinets, beige walls, a side-by-side washer and dryer and porcelain floors.
Inspiration for a mid-sized traditional single-wall dedicated laundry room in Cleveland with a farmhouse sink, raised-panel cabinets, dark wood cabinets, beige walls, a side-by-side washer and dryer and porcelain floors.
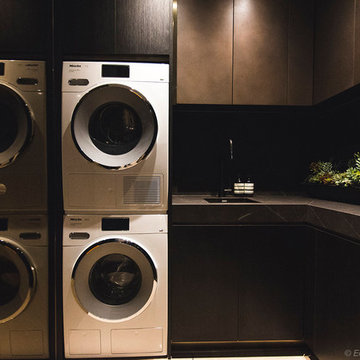
Custom laundry with black wenge ravine and bronze applied metal finish to doors and panels. Custom handmade brass trim to kickfaces and shadowlines. Miele appliances. Photo Credit: Edge Design Consultants.
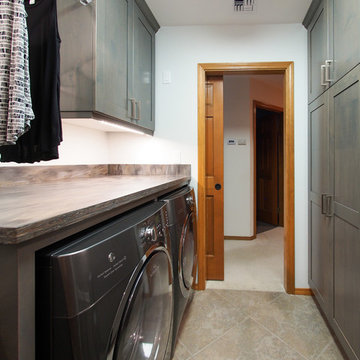
The galley layout of this laundry room makes doing laundry easy and efficient. With plenty of counter folding space and drying racks on both sides of the room, the whole laundry process flows smoothly. Under cabinet lighting keeps this land locked laundry room feeling light and bright. The barn door is easy to move when one's arms are full of laundry.
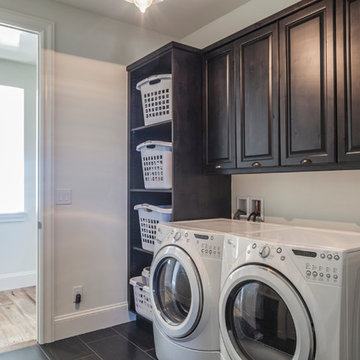
Lou Costy
Photo of a mid-sized industrial single-wall dedicated laundry room in Other with raised-panel cabinets, grey walls, porcelain floors, a side-by-side washer and dryer and dark wood cabinets.
Photo of a mid-sized industrial single-wall dedicated laundry room in Other with raised-panel cabinets, grey walls, porcelain floors, a side-by-side washer and dryer and dark wood cabinets.
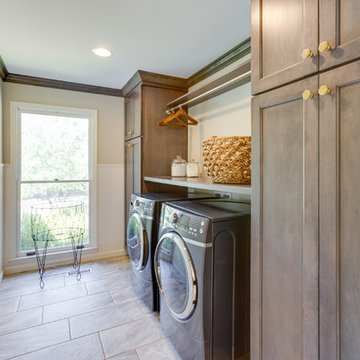
205 Photography
Mid-sized transitional galley dedicated laundry room in Birmingham with shaker cabinets, dark wood cabinets, wood benchtops, grey walls, porcelain floors, a side-by-side washer and dryer, grey floor and grey benchtop.
Mid-sized transitional galley dedicated laundry room in Birmingham with shaker cabinets, dark wood cabinets, wood benchtops, grey walls, porcelain floors, a side-by-side washer and dryer, grey floor and grey benchtop.
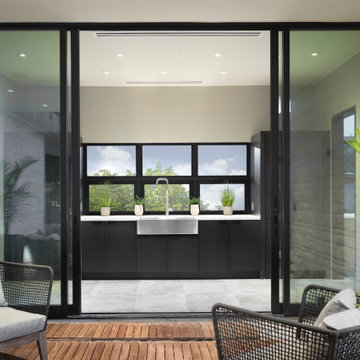
This dramatic laundry space has a view to the pool through floor to ceiling sliding glass panels. Concealed stacked laundry washers and dryers flank the expansive laundry counter space with stainless steel sink and ample storage.
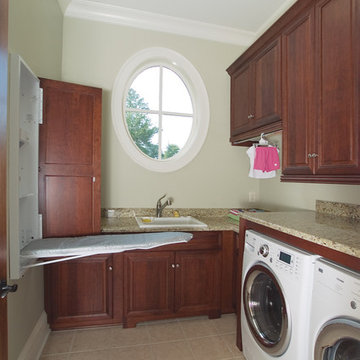
Award-winning design/build remodeling firm AK Complete Home Renovations has been creating beautiful spaces for more than fifteen years. These are just some of the remodels we've done over the years. Each of these spaces is as unique as the family that lives there, and each design has been tailored to suit how they use the room. Take some time looking at the details of each of these remodeled rooms and imagine adding yours to the list!
http://www.AKAtlanta.com
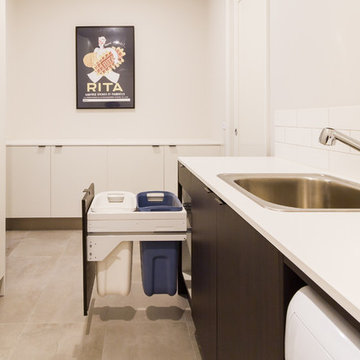
Photographer: Yvonne Menegol
Photo of a mid-sized modern u-shaped dedicated laundry room in Melbourne with a drop-in sink, flat-panel cabinets, dark wood cabinets, quartz benchtops, white walls, porcelain floors, a side-by-side washer and dryer, grey floor and white benchtop.
Photo of a mid-sized modern u-shaped dedicated laundry room in Melbourne with a drop-in sink, flat-panel cabinets, dark wood cabinets, quartz benchtops, white walls, porcelain floors, a side-by-side washer and dryer, grey floor and white benchtop.
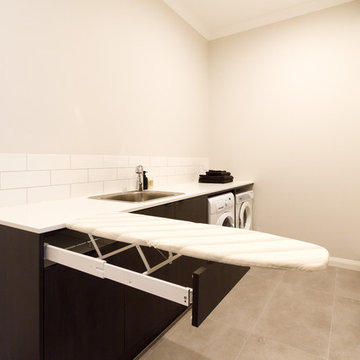
Photographer: Yvonne Menegol
Mid-sized modern u-shaped dedicated laundry room in Melbourne with a drop-in sink, flat-panel cabinets, dark wood cabinets, quartz benchtops, white walls, porcelain floors, a side-by-side washer and dryer, grey floor and white benchtop.
Mid-sized modern u-shaped dedicated laundry room in Melbourne with a drop-in sink, flat-panel cabinets, dark wood cabinets, quartz benchtops, white walls, porcelain floors, a side-by-side washer and dryer, grey floor and white benchtop.
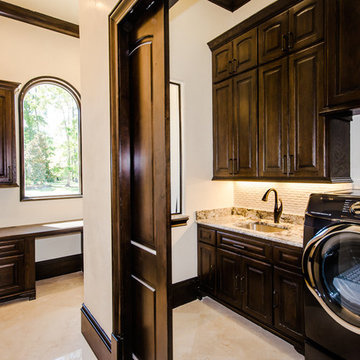
Mediterranean galley laundry room in Houston with flat-panel cabinets, dark wood cabinets, granite benchtops, beige walls, porcelain floors and a side-by-side washer and dryer.
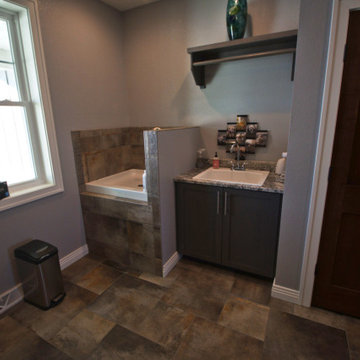
An elevated in-home dog wash makes pet care a breeze!
Mid-sized transitional utility room in Other with a drop-in sink, recessed-panel cabinets, dark wood cabinets, laminate benchtops, grey walls, porcelain floors, multi-coloured floor and multi-coloured benchtop.
Mid-sized transitional utility room in Other with a drop-in sink, recessed-panel cabinets, dark wood cabinets, laminate benchtops, grey walls, porcelain floors, multi-coloured floor and multi-coloured benchtop.
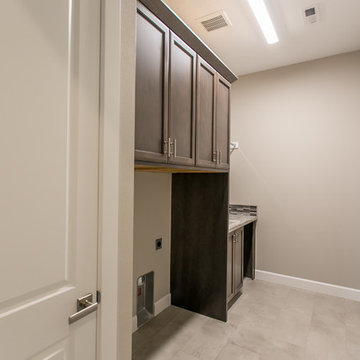
Photo of a small transitional single-wall dedicated laundry room in Seattle with an utility sink, recessed-panel cabinets, dark wood cabinets, laminate benchtops, grey walls, porcelain floors, a side-by-side washer and dryer, beige floor and beige benchtop.
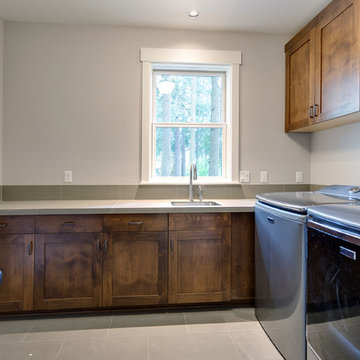
Our client's wanted to create a home that was a blending of a classic farmhouse style with a modern twist, both on the interior layout and styling as well as the exterior. With two young children, they sought to create a plan layout which would provide open spaces and functionality for their family but also had the flexibility to evolve and modify the use of certain spaces as their children and lifestyle grew and changed.
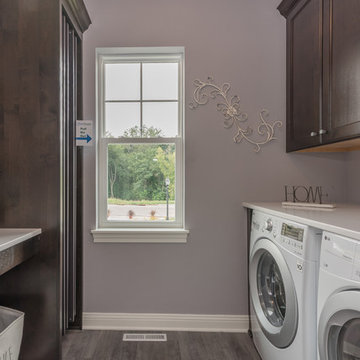
Laundry Room
Design ideas for a mid-sized transitional galley dedicated laundry room in Milwaukee with recessed-panel cabinets, dark wood cabinets, laminate benchtops, purple walls, porcelain floors, a side-by-side washer and dryer, grey floor and grey benchtop.
Design ideas for a mid-sized transitional galley dedicated laundry room in Milwaukee with recessed-panel cabinets, dark wood cabinets, laminate benchtops, purple walls, porcelain floors, a side-by-side washer and dryer, grey floor and grey benchtop.
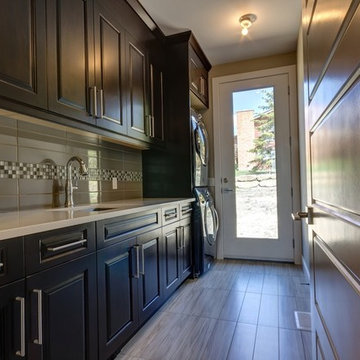
This is an example of a mid-sized contemporary single-wall laundry room in Calgary with an undermount sink, raised-panel cabinets, dark wood cabinets, solid surface benchtops, brown walls, porcelain floors, a stacked washer and dryer and grey floor.
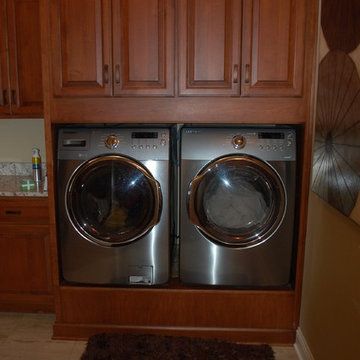
Laundry room with cabinetry for storage in European traditional home. This layout provides for ample storage and saves space for the washer and dryer.
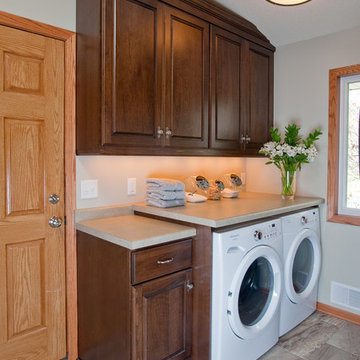
The homeowner’s of this 1971 home wanted to add a Laundry Room to their main floor. They needed to stay within the structural boundaries so designer, Mary Maney, completely redesigned the existing kitchen layout to gain the space needed for two separate rooms. With the footprint and function parameters established, she selected finishes and fixtures to make the rooms both practical and pretty. Stained cherry cabinets fill the Laundry Room giving the homeowner’s the storage they needed, a place to fold laundry and lots of hooks to hang coats. The tiled floor keeps messy shoes from tracking onto the new wood floor in the kitchen.
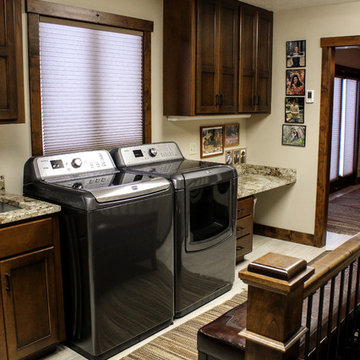
This laundry room was also updated with porcelain plank tile, new trim and a glaze to update the existing cabinets.
Design ideas for a small arts and crafts single-wall utility room in Salt Lake City with an undermount sink, shaker cabinets, granite benchtops, beige walls, porcelain floors, a side-by-side washer and dryer and dark wood cabinets.
Design ideas for a small arts and crafts single-wall utility room in Salt Lake City with an undermount sink, shaker cabinets, granite benchtops, beige walls, porcelain floors, a side-by-side washer and dryer and dark wood cabinets.
Laundry Room Design Ideas with Dark Wood Cabinets and Porcelain Floors
8