Laundry Room Design Ideas with Dark Wood Cabinets and Porcelain Floors
Refine by:
Budget
Sort by:Popular Today
161 - 180 of 499 photos
Item 1 of 3
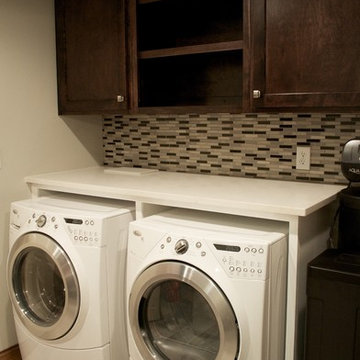
Quartz counter top with mosaic tile backsplash
Inspiration for a mid-sized eclectic dedicated laundry room in Indianapolis with an utility sink, shaker cabinets, dark wood cabinets, quartz benchtops, grey walls, porcelain floors and a side-by-side washer and dryer.
Inspiration for a mid-sized eclectic dedicated laundry room in Indianapolis with an utility sink, shaker cabinets, dark wood cabinets, quartz benchtops, grey walls, porcelain floors and a side-by-side washer and dryer.
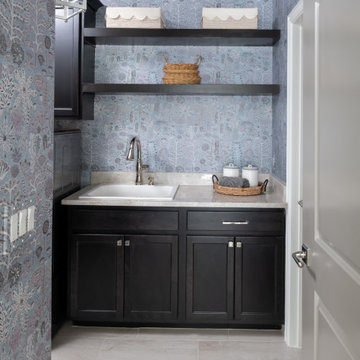
Fun and functional utility room with added storage
Design ideas for a large modern dedicated laundry room in Dallas with a drop-in sink, shaker cabinets, dark wood cabinets, quartzite benchtops, purple walls, porcelain floors, a side-by-side washer and dryer, beige floor and beige benchtop.
Design ideas for a large modern dedicated laundry room in Dallas with a drop-in sink, shaker cabinets, dark wood cabinets, quartzite benchtops, purple walls, porcelain floors, a side-by-side washer and dryer, beige floor and beige benchtop.
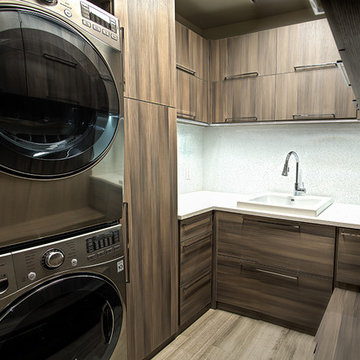
This is an example of a mid-sized modern u-shaped dedicated laundry room in Miami with flat-panel cabinets, dark wood cabinets, a stacked washer and dryer, a drop-in sink, porcelain floors and beige floor.
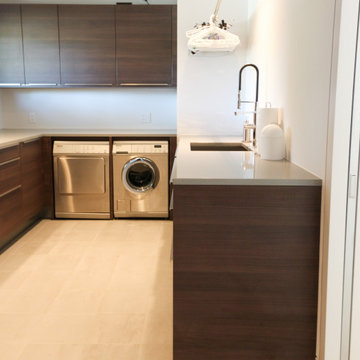
Laundry room
Photo of a mid-sized modern u-shaped dedicated laundry room in Los Angeles with an undermount sink, flat-panel cabinets, dark wood cabinets, quartz benchtops, white walls, porcelain floors, a side-by-side washer and dryer, grey floor and grey benchtop.
Photo of a mid-sized modern u-shaped dedicated laundry room in Los Angeles with an undermount sink, flat-panel cabinets, dark wood cabinets, quartz benchtops, white walls, porcelain floors, a side-by-side washer and dryer, grey floor and grey benchtop.
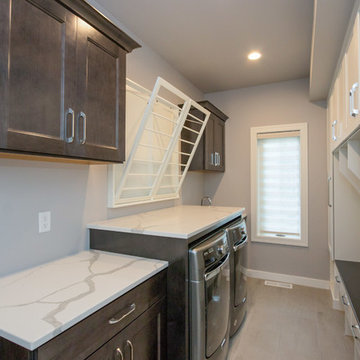
Photo of a mid-sized transitional galley utility room in Cedar Rapids with an utility sink, recessed-panel cabinets, dark wood cabinets, quartz benchtops, grey walls, porcelain floors, a side-by-side washer and dryer, brown floor and white benchtop.
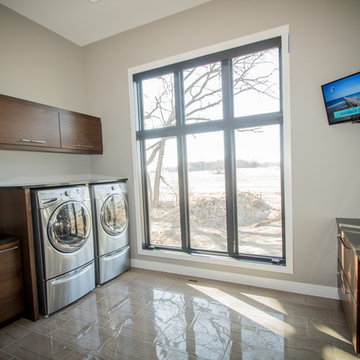
James Gray Photography
Custom laundry room with side by side washer and dryer, tile flooring, dark wood cabinets, and granite countertops.
Custom Built Modern Home in Eagles Landing Neighborhood of Saint Augusta, Mn - Build by Werschay Homes.
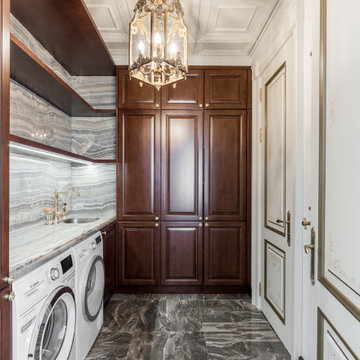
This is an example of a mid-sized traditional l-shaped dedicated laundry room in Moscow with an undermount sink, recessed-panel cabinets, dark wood cabinets, onyx benchtops, grey splashback, marble splashback, grey walls, porcelain floors, a side-by-side washer and dryer, grey floor, grey benchtop and coffered.
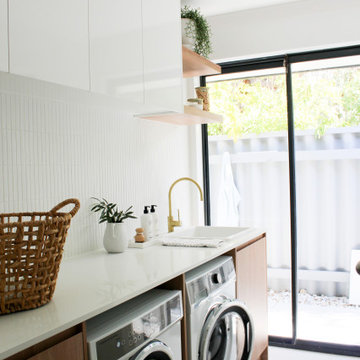
Laundry Renovation, Wood and White Laundry, Wood Shelving, Brushed Brass Tapware, Ceramic Laundry Sink, Modern Laundry, Modern Laundry Ideas, Terrazzo Tiles, Terrazzo Tiling, Mosaic Splashback, On the Ball Bathrooms, OTB Bathrooms, Renovations Perth
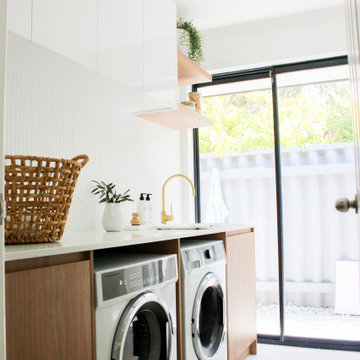
Laundry Renovation, Wood and White Laundry, Wood Shelving, Brushed Brass Tapware, Ceramic Laundry Sink, Modern Laundry, Modern Laundry Ideas, Terrazzo Tiles, Terrazzo Tiling, Mosaic Splashback, On the Ball Bathrooms, OTB Bathrooms, Renovations Perth
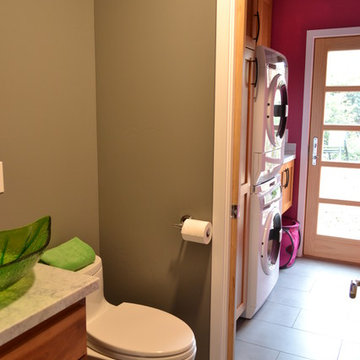
Inspiration for a small contemporary single-wall utility room in San Francisco with an undermount sink, shaker cabinets, dark wood cabinets, granite benchtops, pink walls, porcelain floors and a stacked washer and dryer.
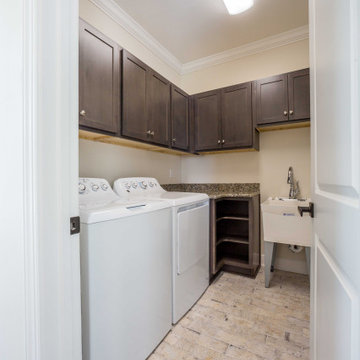
Custom laundry room with a utility sink and side by side washer dryer.
Mid-sized traditional l-shaped dedicated laundry room with an utility sink, recessed-panel cabinets, dark wood cabinets, granite benchtops, beige walls, porcelain floors, a side-by-side washer and dryer, beige floor and multi-coloured benchtop.
Mid-sized traditional l-shaped dedicated laundry room with an utility sink, recessed-panel cabinets, dark wood cabinets, granite benchtops, beige walls, porcelain floors, a side-by-side washer and dryer, beige floor and multi-coloured benchtop.
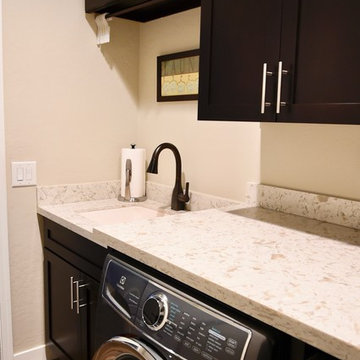
by Luxury Remodels Company
Design ideas for a small transitional laundry room in Phoenix with an undermount sink, shaker cabinets, dark wood cabinets, quartz benchtops, beige walls, porcelain floors, a side-by-side washer and dryer, multi-coloured floor and white benchtop.
Design ideas for a small transitional laundry room in Phoenix with an undermount sink, shaker cabinets, dark wood cabinets, quartz benchtops, beige walls, porcelain floors, a side-by-side washer and dryer, multi-coloured floor and white benchtop.
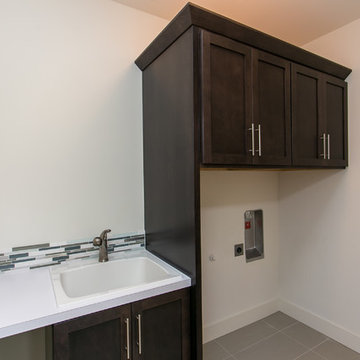
Design ideas for a small modern single-wall dedicated laundry room in Seattle with a drop-in sink, shaker cabinets, dark wood cabinets, laminate benchtops, white walls, porcelain floors, a side-by-side washer and dryer and grey floor.
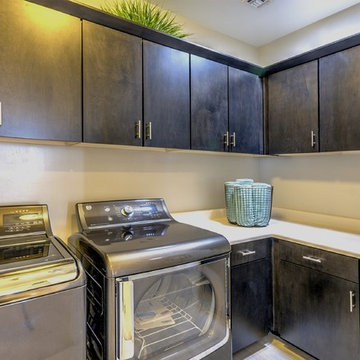
This is an example of a mid-sized modern l-shaped utility room in Phoenix with flat-panel cabinets, dark wood cabinets, laminate benchtops, beige walls, porcelain floors and a side-by-side washer and dryer.
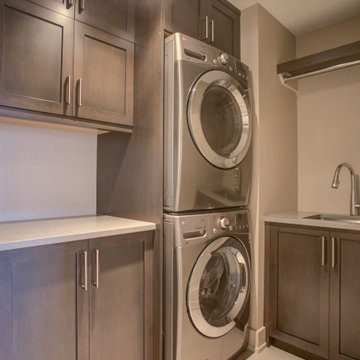
This home was a total renovation overhaul! I started working with this wonderful family a couple of years ago on the exterior and it grew from there! Exterior, full main floor, full upper floor and bonus room all renovated by the time we were done. The addition of wood beams, hardwood flooring and brick bring depth and warmth to the house. We added a lot of different lighting throughout the house. Lighting for art, accent and task lighting - there is no shortage now. Herringbone and diagonal tile bring character along with varied finishes throughout the house. We played with different light fixtures, metals and textures and we believe the result is truly amazing! Basement next?
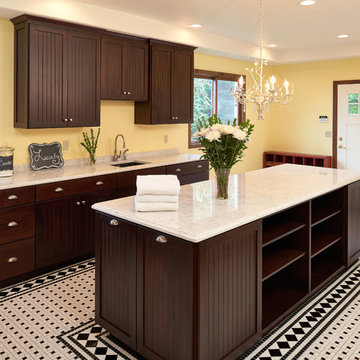
A dream laundry room for one of our customers!
This is an example of an expansive traditional dedicated laundry room in Portland with an undermount sink, shaker cabinets, dark wood cabinets, quartz benchtops, yellow walls, porcelain floors and a side-by-side washer and dryer.
This is an example of an expansive traditional dedicated laundry room in Portland with an undermount sink, shaker cabinets, dark wood cabinets, quartz benchtops, yellow walls, porcelain floors and a side-by-side washer and dryer.
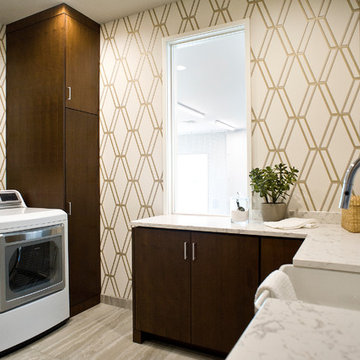
(c) Cipher Imaging Architectural Photography
Photo of a large contemporary u-shaped utility room in Other with an undermount sink, flat-panel cabinets, granite benchtops, porcelain floors, a side-by-side washer and dryer, multi-coloured floor, dark wood cabinets and beige walls.
Photo of a large contemporary u-shaped utility room in Other with an undermount sink, flat-panel cabinets, granite benchtops, porcelain floors, a side-by-side washer and dryer, multi-coloured floor, dark wood cabinets and beige walls.
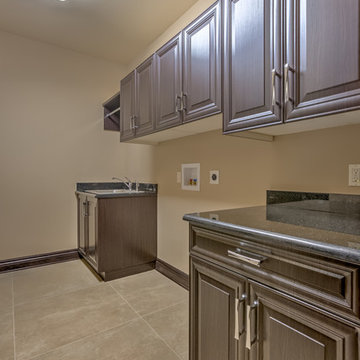
Home built by Arjay Builders Inc.
Custom Cabinetry by Eurowood Cabinets Inc.
Photo by Amoura Productions
Design ideas for a large contemporary single-wall dedicated laundry room in Omaha with a drop-in sink, recessed-panel cabinets, dark wood cabinets, quartz benchtops, beige walls, porcelain floors and a side-by-side washer and dryer.
Design ideas for a large contemporary single-wall dedicated laundry room in Omaha with a drop-in sink, recessed-panel cabinets, dark wood cabinets, quartz benchtops, beige walls, porcelain floors and a side-by-side washer and dryer.
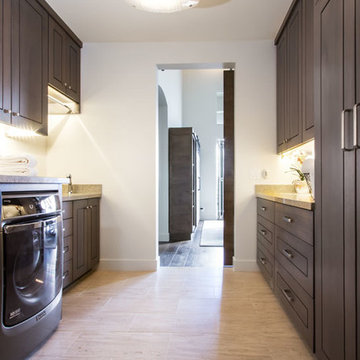
Inspiration for a large contemporary galley utility room in Salt Lake City with raised-panel cabinets, dark wood cabinets, solid surface benchtops, white walls, porcelain floors and a side-by-side washer and dryer.
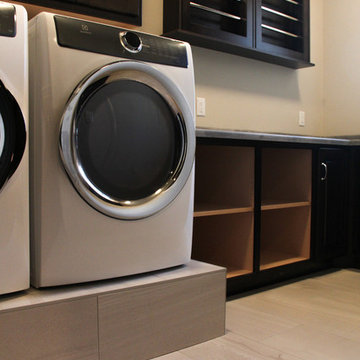
This is a clean, contemporary and functional laundry room. The wall racks open up to hang clothes to dry, the washer and dryer are raised and easily accessible and there are cubbies in which to keep everyones clothes sorted. The dark cabinets ward off any unwanted stains while remaining a focal point.
Laundry Room Design Ideas with Dark Wood Cabinets and Porcelain Floors
9